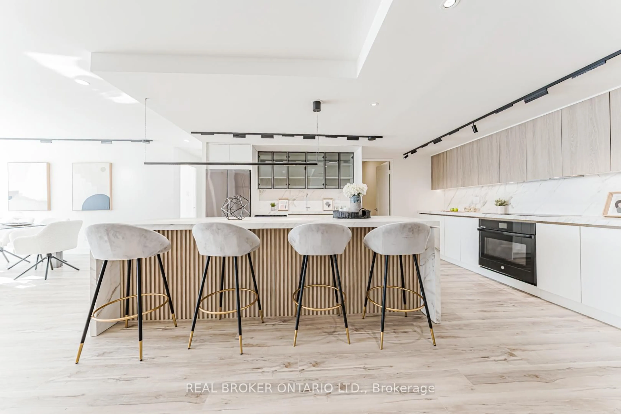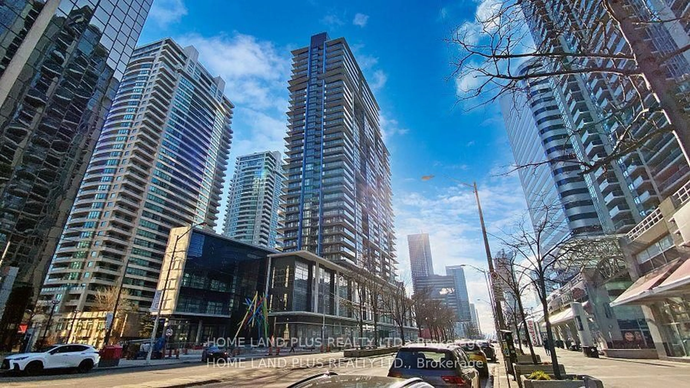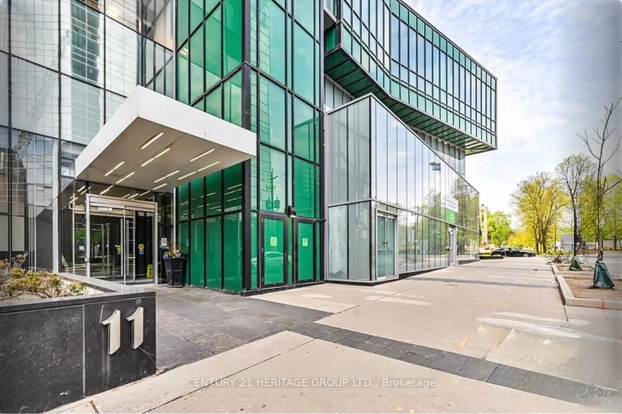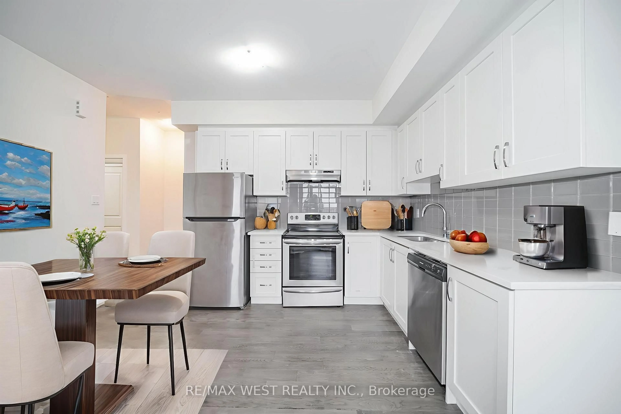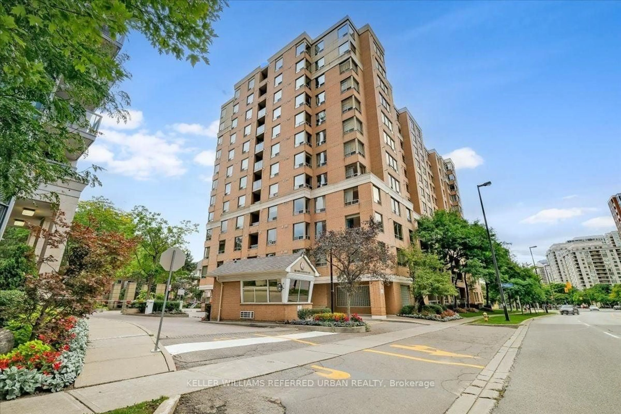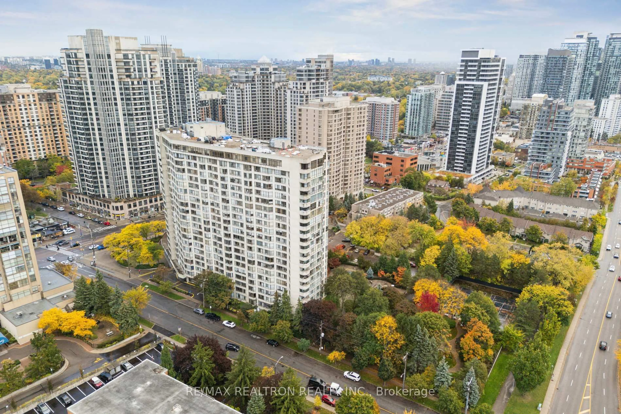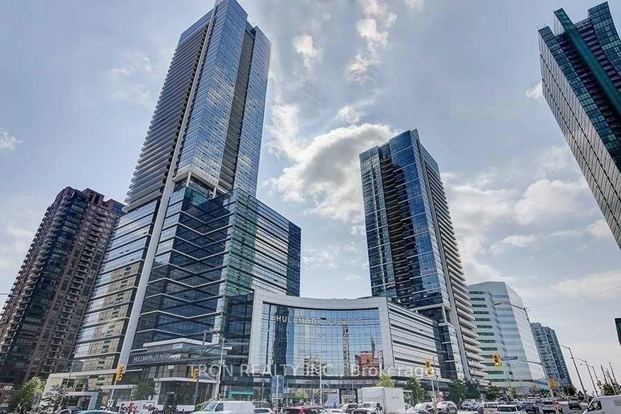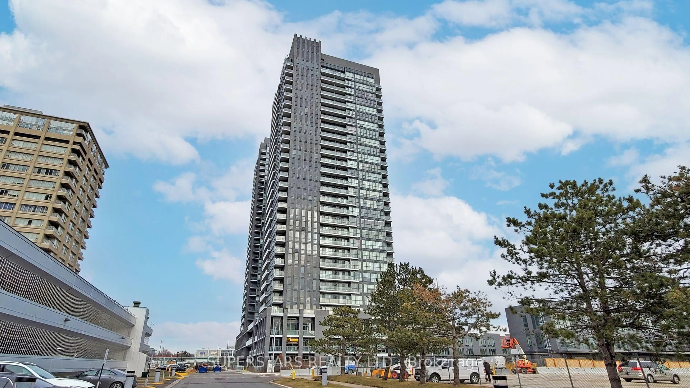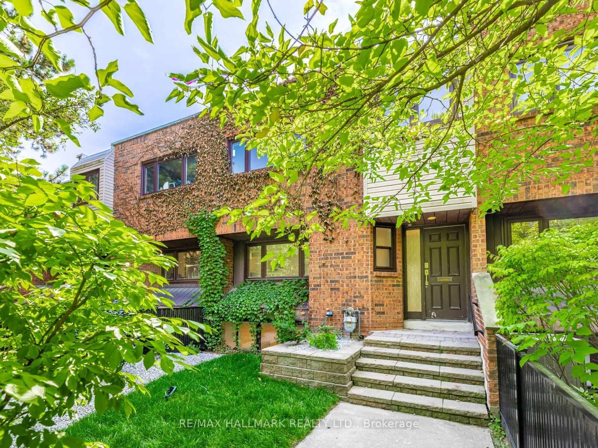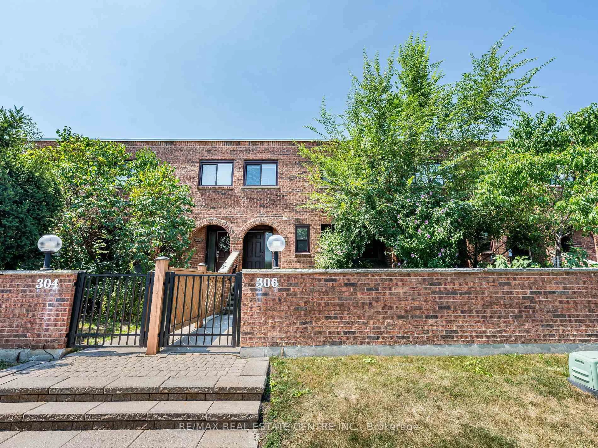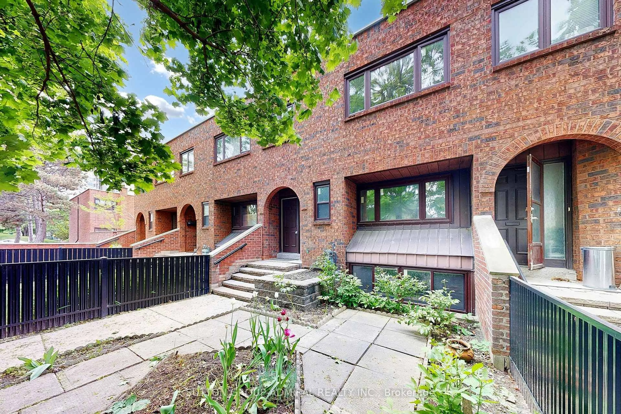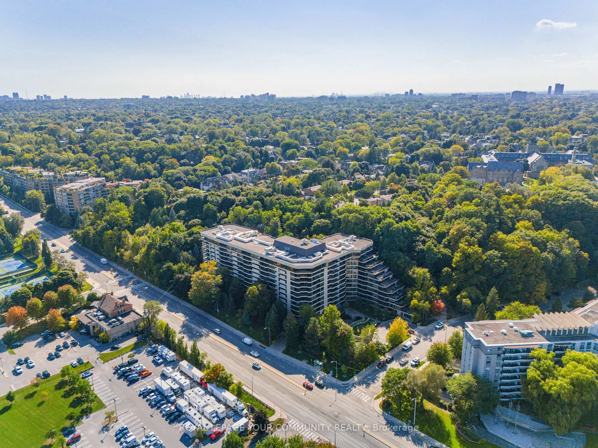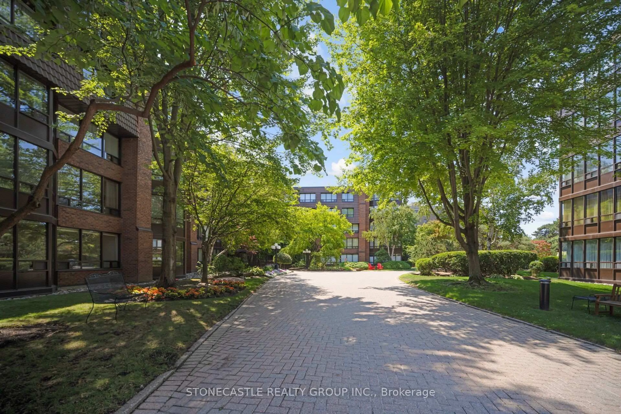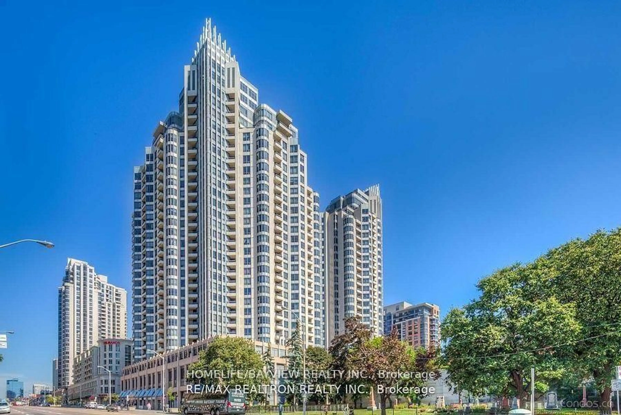Welcome to Primrose Towers II Suite 1411.This rarely available 2-bedroom, 2-bath condo offers 1,432 sq ft of bright, well-planned space that feels more like a home than a condo. The generous layout features a spacious living and dining area with floor-to-ceiling windows, perfect for relaxing or entertaining. The eat-in kitchen offers plenty of storage and workspace, with finishes that blend style and practicality.The large primary bedroom includes double closets and a private ensuite. A roomy second bedroom and full second bath make it ideal for family, guests, or a home office setup. There is also a full-size laundry room with additional storage.This suite includes two parking spaces and a locker, a rare find in the building. Over the years, the suite has seen a few thoughtful upgrades and is in excellent condition, ready to move in or personalize. Primrose Towers is a gated community with 24-hour security and resort-style amenities: outdoor pool, tennis and squash courts, sauna, gym, billiards room, and party room. All utilities, cable TV, and internet are included in the maintenance fees, so you can truly lock and leave.Located at Bathurst and Steeles, you're steps to transit, shopping, and restaurants, with one bus to the subway. This is relaxed, low-maintenance living with space to breathe and room to grow hard to find, easy to love. *photos are from prior to tenant occupancy
Inclusions: fridge, stove, washer, dryer, dishwasher
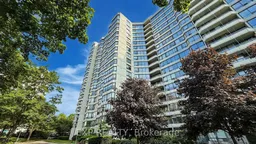 31
31

