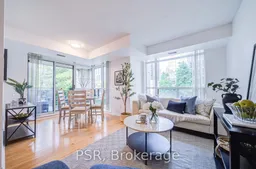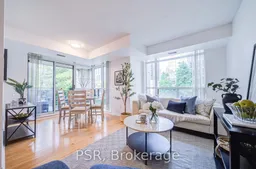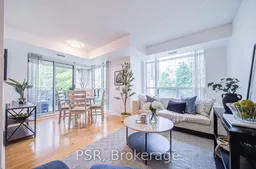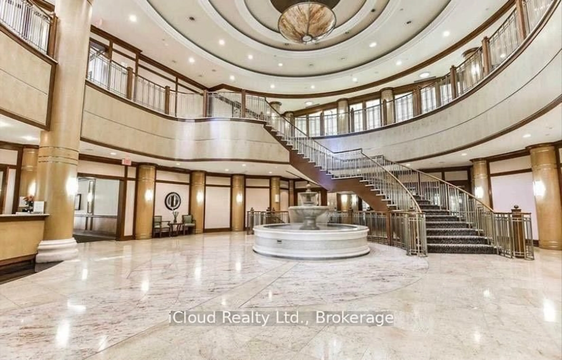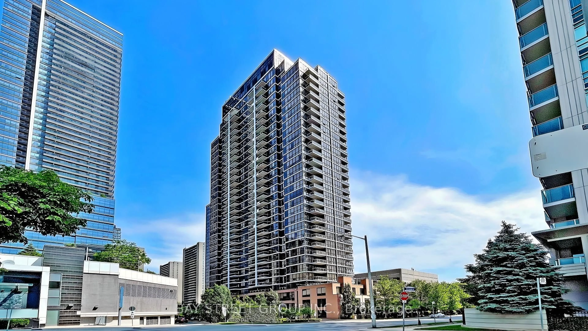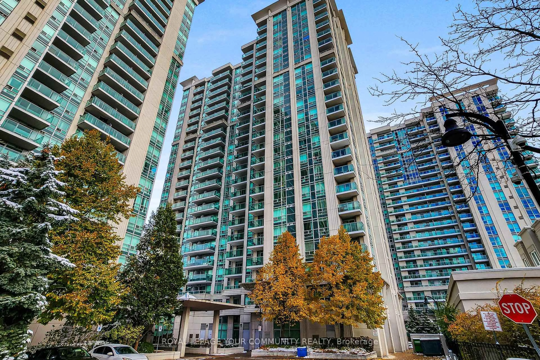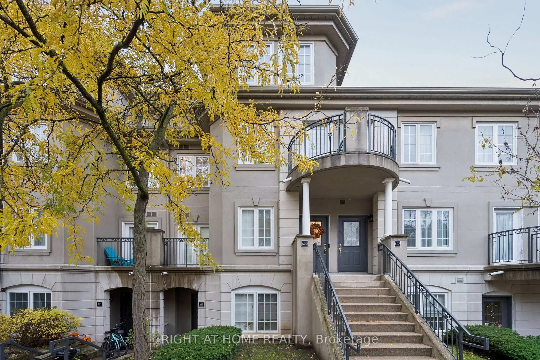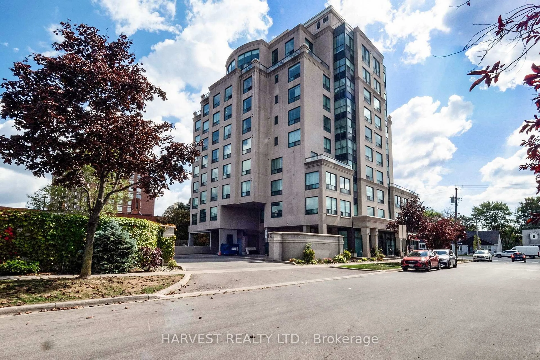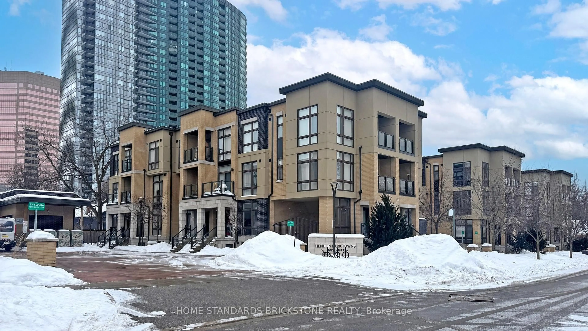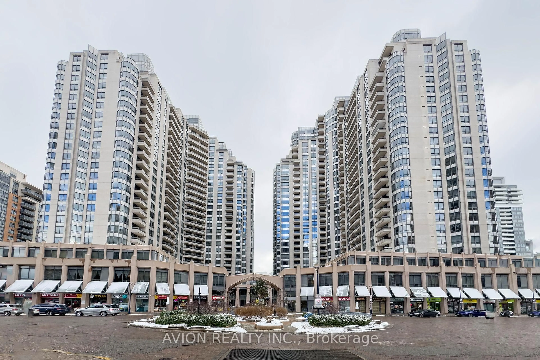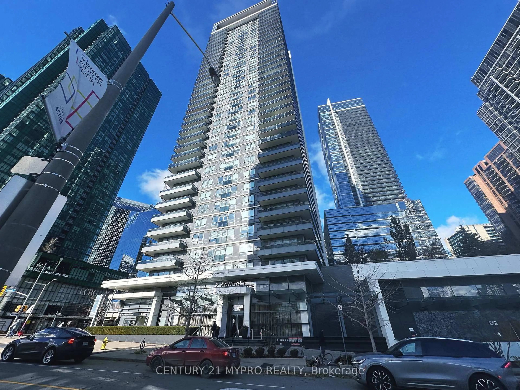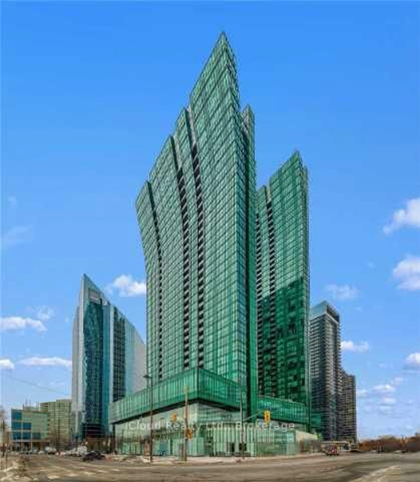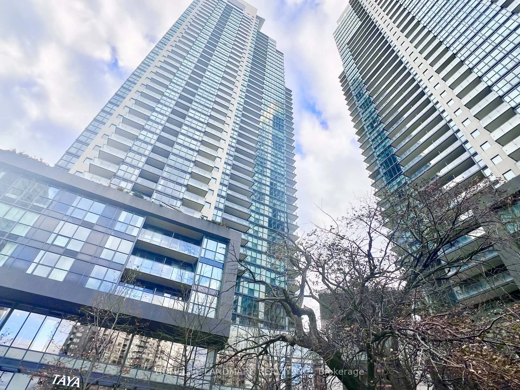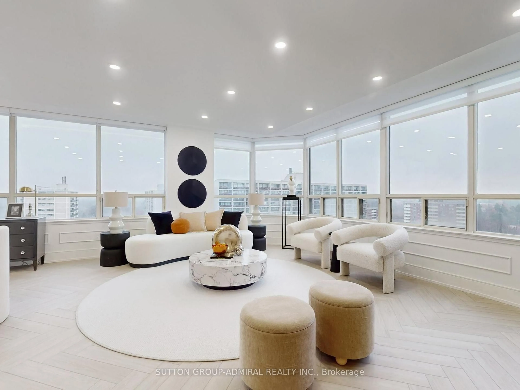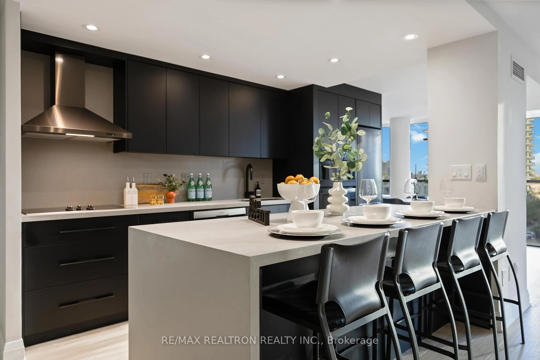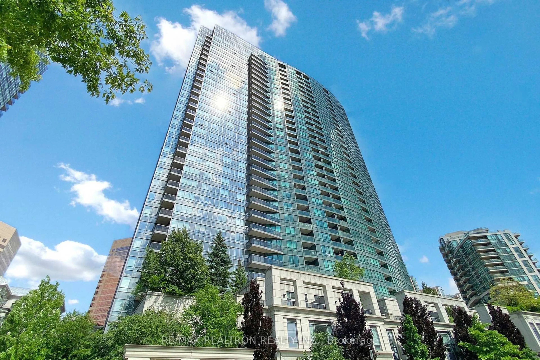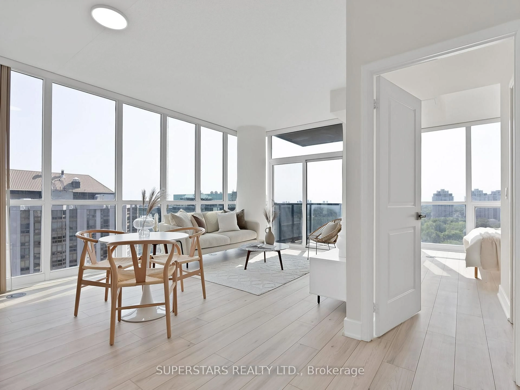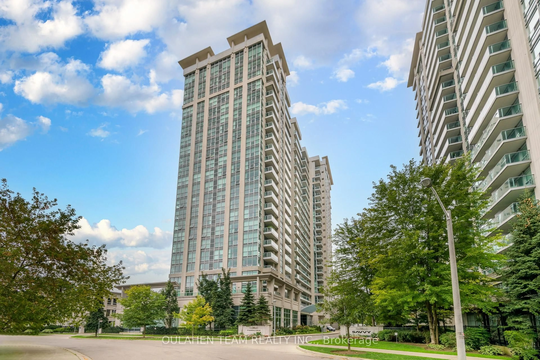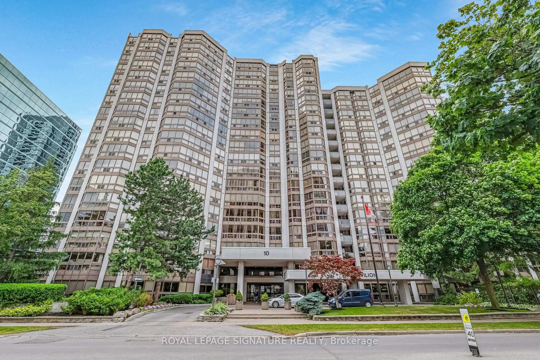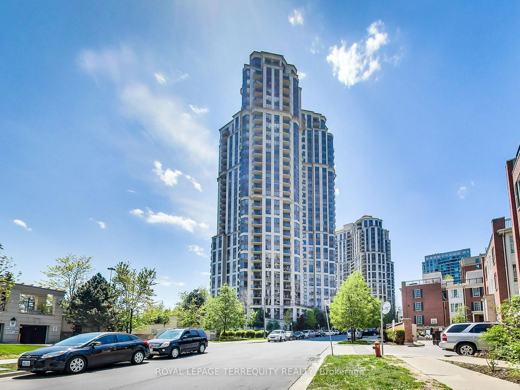Welcome to Your Urban Sanctuary in the Heart of North York! Bask in the light of this stunning north-east facing 2-bedroom, 2-bathroom corner suite, one of the largest and most coveted layouts in the building. Thoughtfully designed with a functional floor plan, this freshly painted unit is filled with natural light from expansive windows, creating a bright, airy feel throughout. The showstopper? Step out onto your large balcony, surrounded by lush mature trees that offer rare privacy in the city. It's your own peaceful escape, perfect for morning coffee or sunset cocktails. Inside, the newly renovated eat-in kitchen features modern appliances, ample counter space, and its own window, making it both practical and serene. Whether you're cooking for one or entertaining guests, this space delivers both function and flair. The primary bedroom is your personal retreat, complete with a walk-in closet and an ensuite. Both bathrooms have been upgraded with faucets, offering a clean, contemporary finish. Location? Unbeatable. You're steps to the Yonge & Sheppard subway, Mel Lastman Square, parks, schools, a large public library and a vibrant mix of dining, shopping, and entertainment. In one of North York's most sought-after neighbourhoods, everything you need is at your doorstep. This is more than a condo, it's a lifestyle. Don't miss your chance to call this rare corner unit home.
Inclusions: Stainless Steel Fridge, Stainless Steel Stove, Stainless Steel Dishwasher, Stainless Steel Vent Hood (2025) Washer/ Dryer (2022), Shelf in laundry room, Electrical Light Fixtures.
