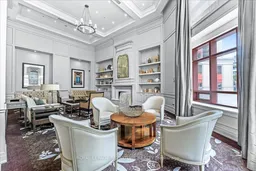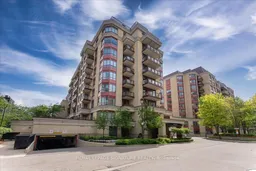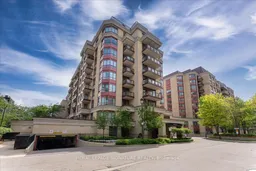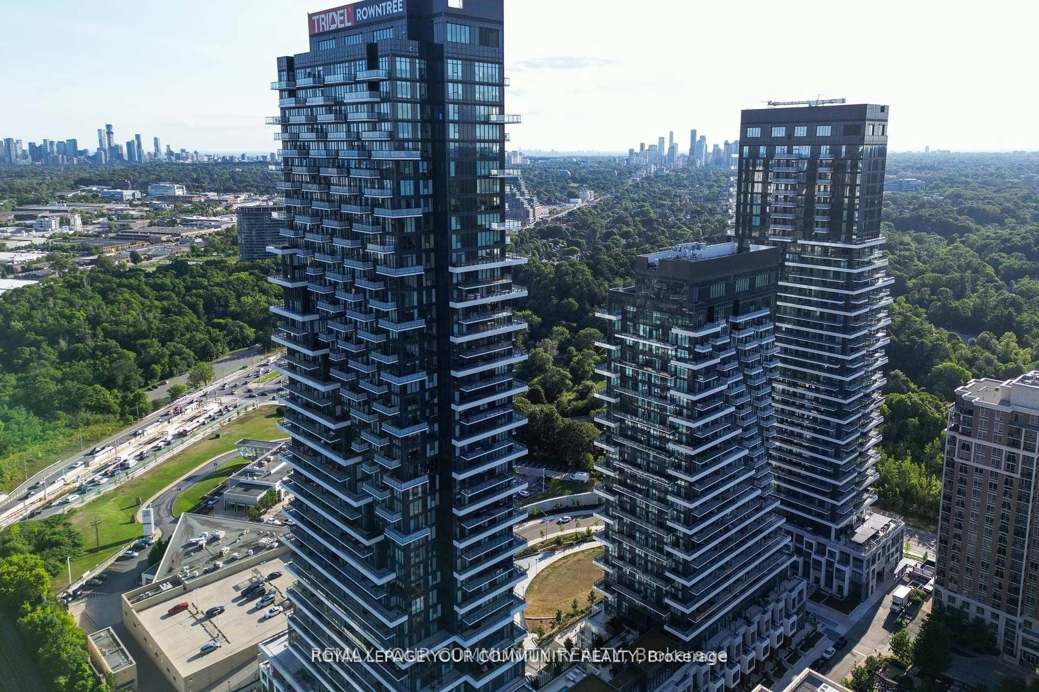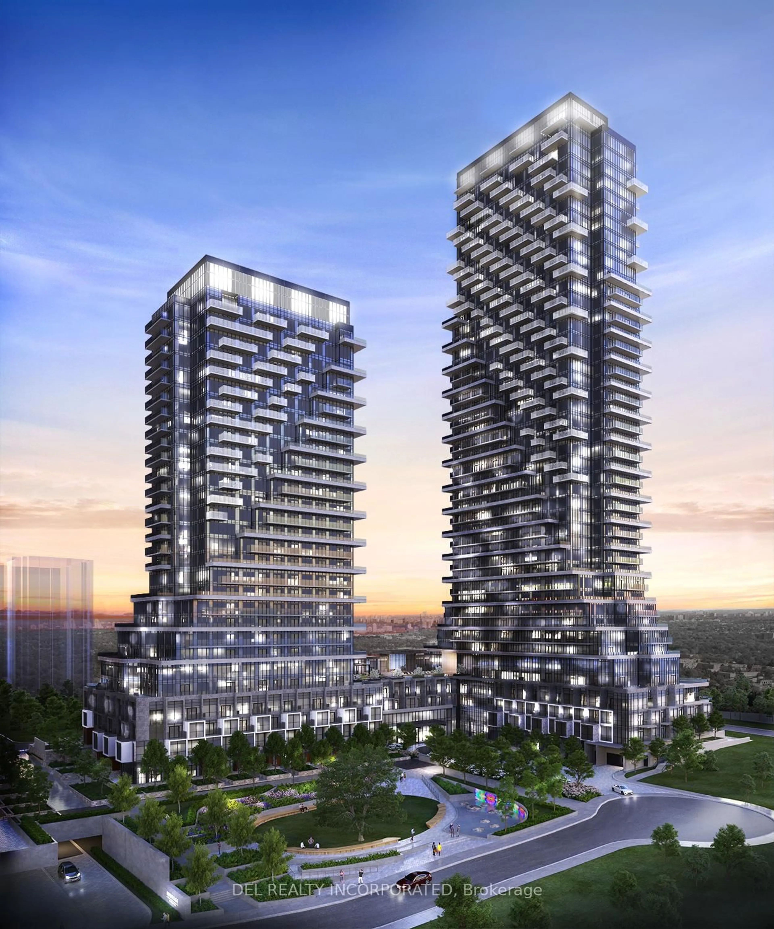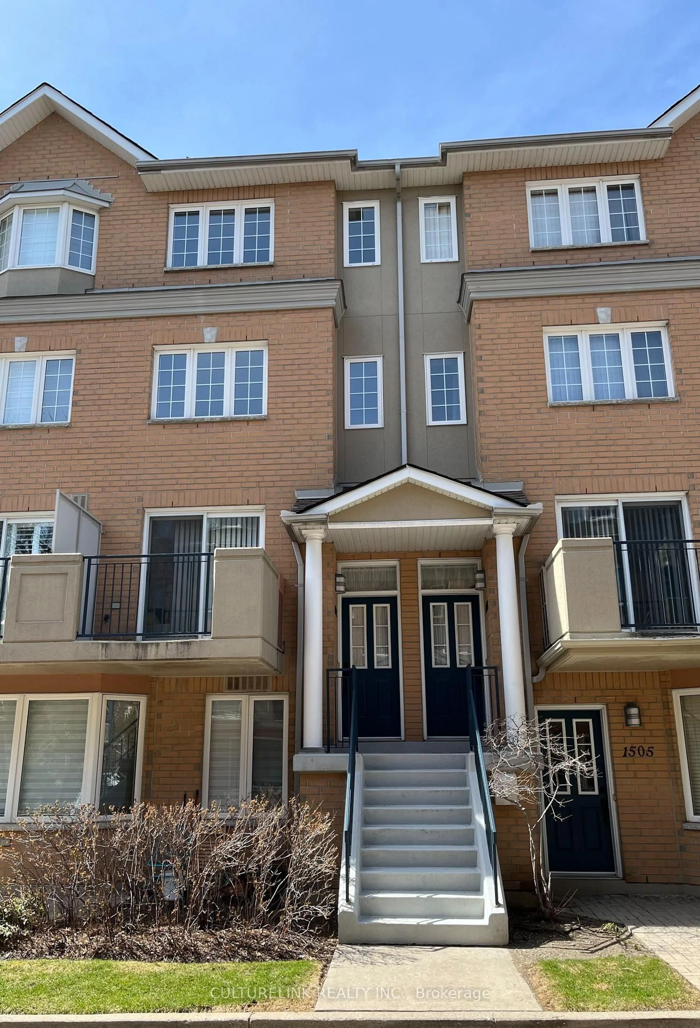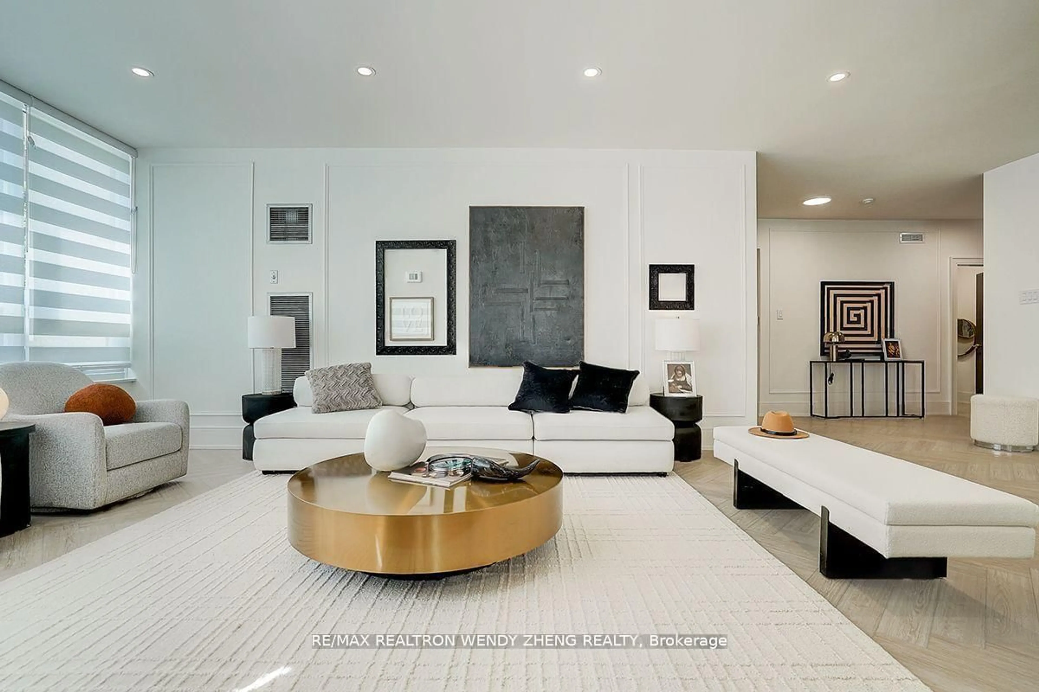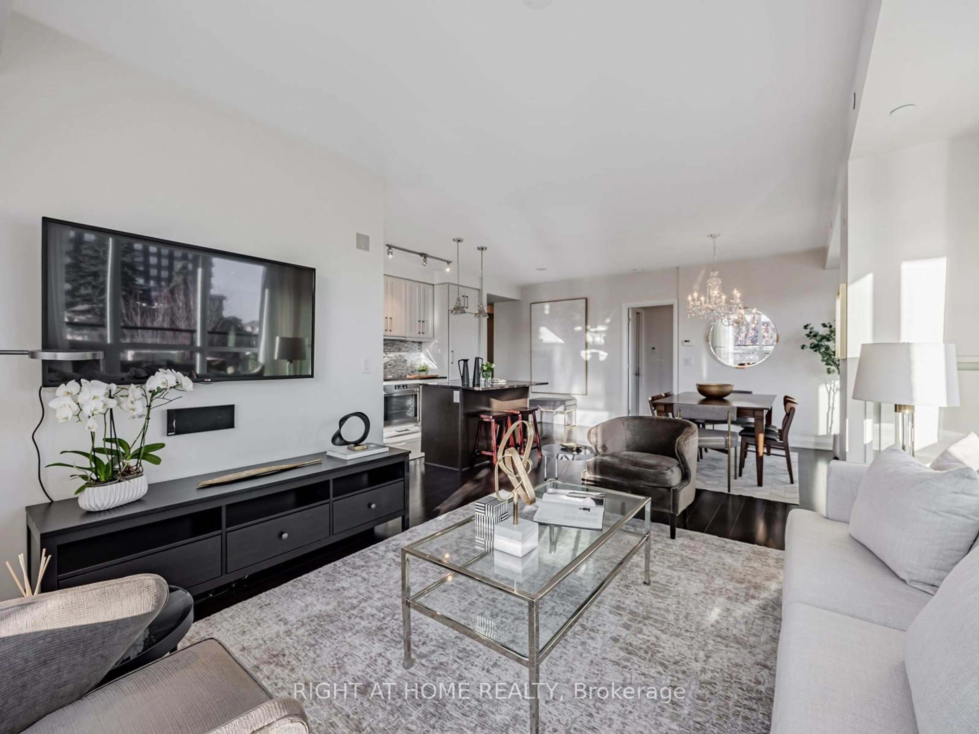Welcome to The Bayview by Daniels - a highly sought - after boutique residence perfectly situated in the heart of prestigious Bayview Village. This Luxurious corner unit offers an exceptional blend of elegance, comfort, and convenience in one of Toronto's most desirable neighbourhoods.This spacious and beautifully upgraded 2 bedroom, 2 bathroom suite features a functional split layout with approximately 1,405 sq. ft. of interior living space plus a 159 sq. ft. open balcony with sun-filled southwest exposure, providing spectacular natural light throughout the day. Step inside and experience top-quality finishes and thoughtful design:9-ft ceilings and expansive windows enhance the airy, open-concept living and dining areas.The modern upgraded kitchen boasts granite countertops, a breakfast bar, and full-sized stainless steel appliances - perfect for both everyday living and entertaining guests. The primary bedroom retreat offers a large walk-in closet, a luxurious ensuite bath.The second bedroom also features a walk-in closet and private access to the balcony, ideal for guests or a home office.Includes one owned parking space and one owned locker for added convenience. Enjoy a high-class lifestyle in this luxury condominium, featuring excellent amenities and a welcoming boutique atmosphere. Prime Location:Just steps to Bayview Subway Station, Bayview Village Shopping Centre, Loblaws, fine restaurants, cozy cafés, YMCA, and scenic parks. Easy access to Highway 401 makes commuting effortless. With ongoing expansion and modernization plans for Bayview Village Mall, this area promises strong future growth and value appreciation - a perfect opportunity for both end-users and investors.
Inclusions: Fridge, Stove, Rangehood, Dishwasher, Microwave, Washer, Dryer, All Elf's & Window Coverings.
