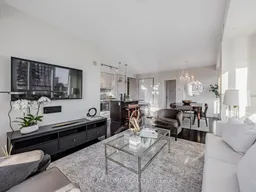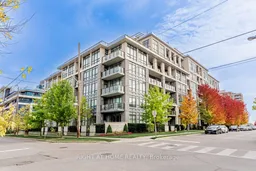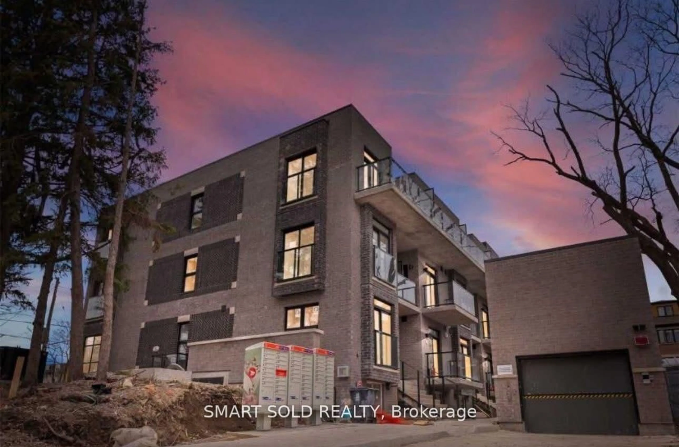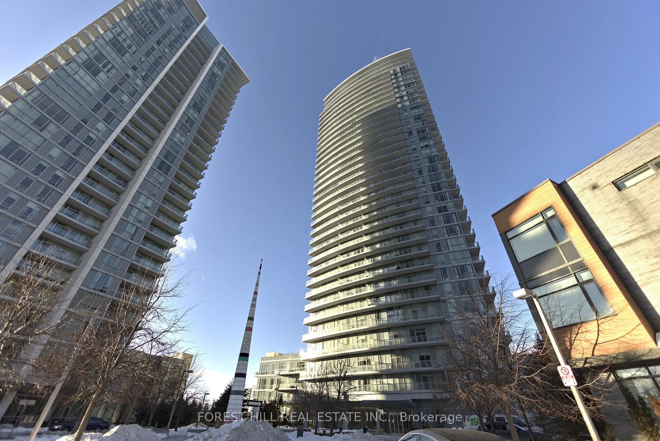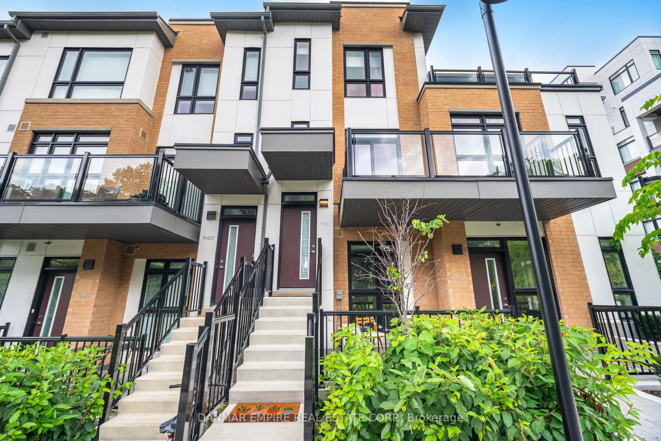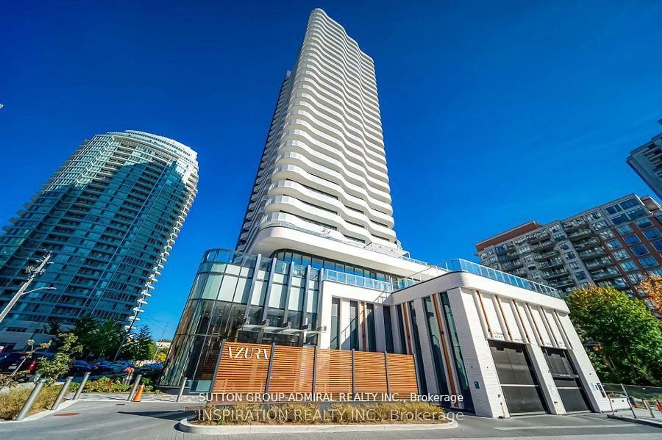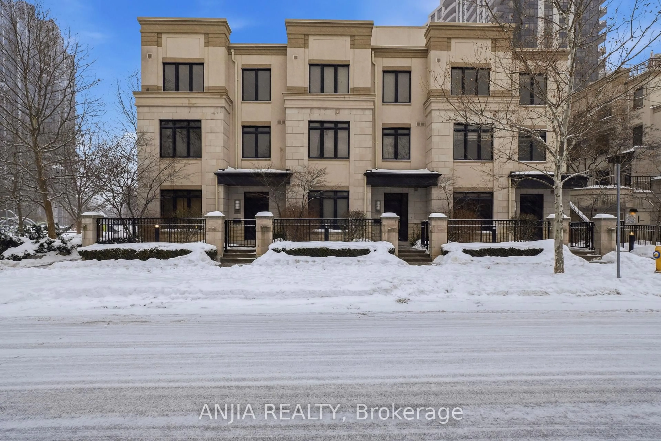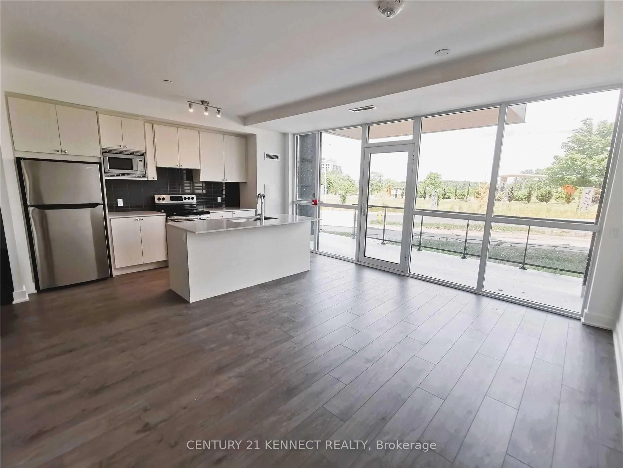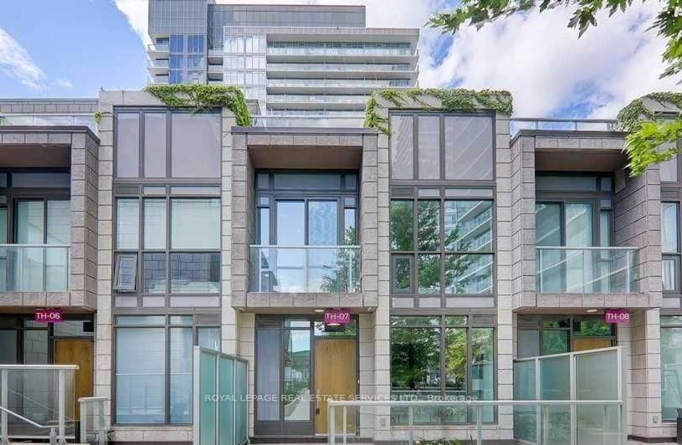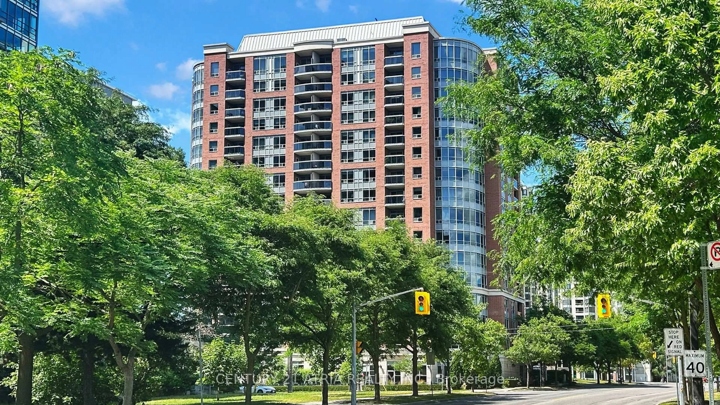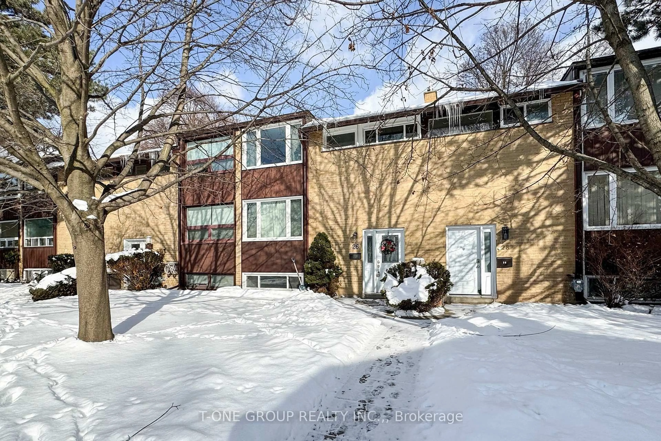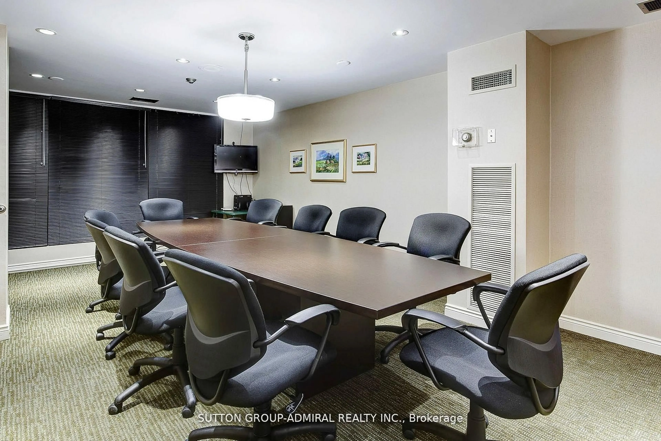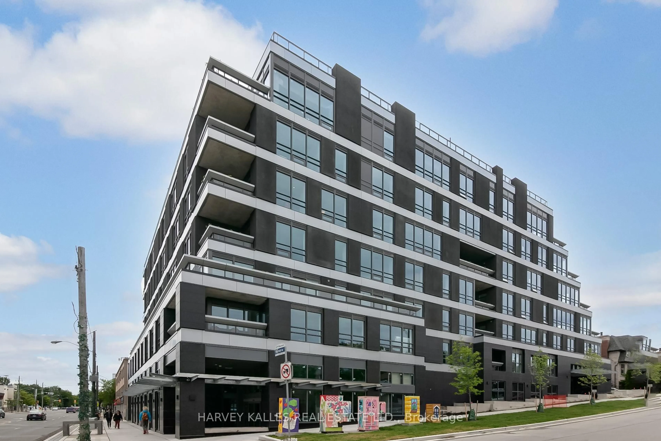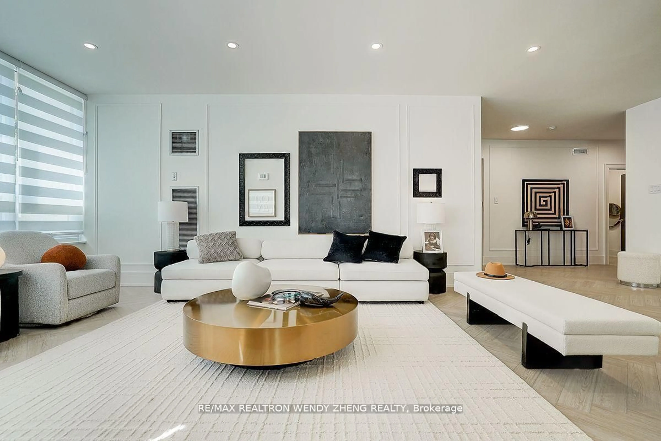Elegant Corner Suite in a luxury boutique building in Bayview Village neighborhood.This rare and beautifully upgraded 1,179 sq. ft. corner residence features a bright southwest exposure and an expansive 430 sq. ft. wrap-around terrace, offering both serene green views by day & sparkling city views by night.Step inside through a spacious foyer with double-door closet, leading into an open-concept living & dining area featuring floor-to-ceiling windows, high ceilings , built-in speakers, custom roller shades, engineered hardwood floors throughout and seamless access to the terrace.The open concept kitchen showcases high-end custom cabinetry, granite countertops and panelled built-in appliances. The split two-bedroom layout ensures privacy and comfort:The south facing primary suite, framed by a wall of glass overlooking lush treetops; includes an organized walk-in closet & a spa-inspired 4-pc ensuite with heated floor, floor-to-ceiling tiles and a B/I speaker.The second bedroom features a mirrored closet, direct access to a private terrace and a 3-pc bathroom with heated floor, a glass-enclosed shower and a B/I speaker.A sun-filled den with a large window and walkout to the terrace offers the perfect space for a home office or reading nook. Additional highlights include: In-suite laundry with ample storage, two-zone HVAC, two parking spaces conveniently located near the elevator and a Locker.Enjoy a tranquil lifestyle in this well-positioned boutique building, set back from busy streets yet steps from every convenience, Subway Station, Bayview Village Mall, Loblaws, shops, and restaurants, Highways 401 & 404, and YMCA facilities. Building amenities, including: 24 hr concierge, Gym, Rooftop garden with BBQ area, party room, Guest suite, Bike storage & visitor parking.Suite 405 is a truly special residence that combines luxury, comfort, and convenience; ideal for down-sizers and professionals seeking refined urban living in one of Toronto's most desirable neighbourhoods.
Inclusions: Panel-integrated Liebherr fridge, Built in dishwasher, oven , cooktop stove and microwave, washer and dryer, all window coverings, shelves and all closet organizers. Two parking and one locker.
