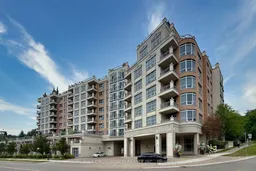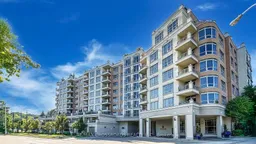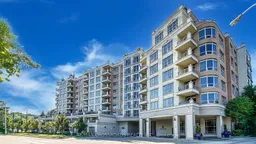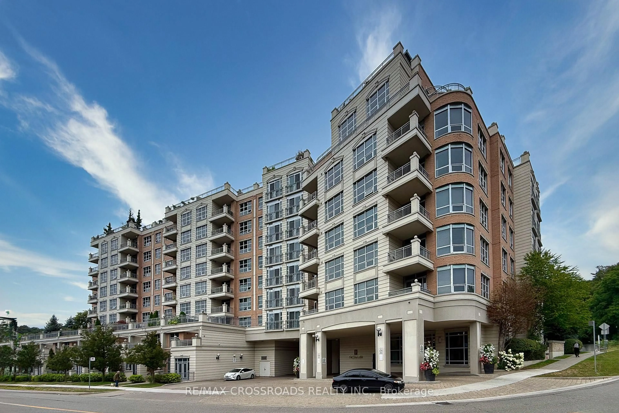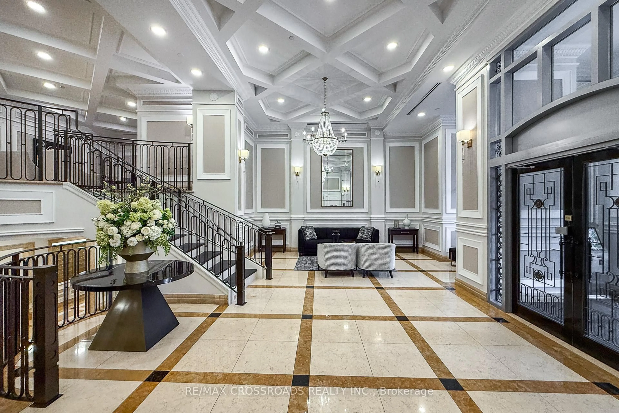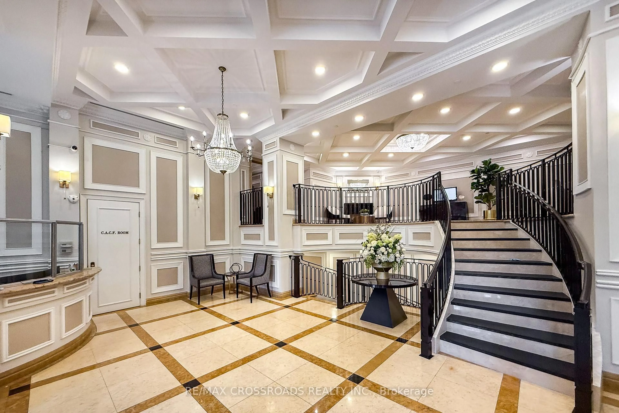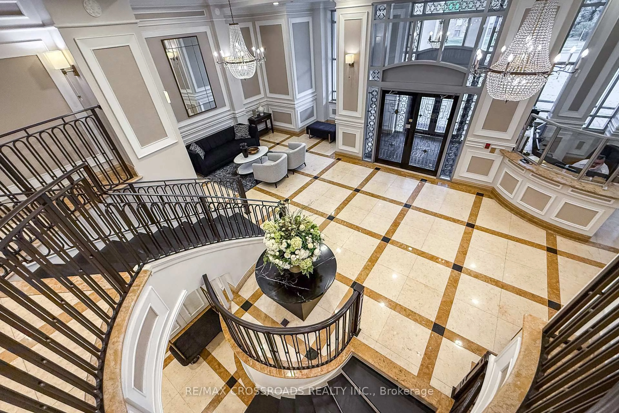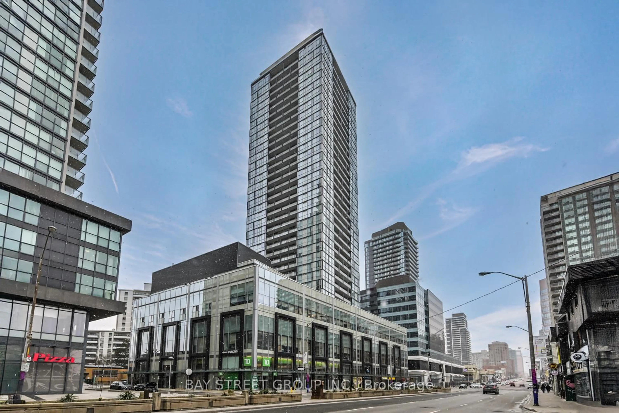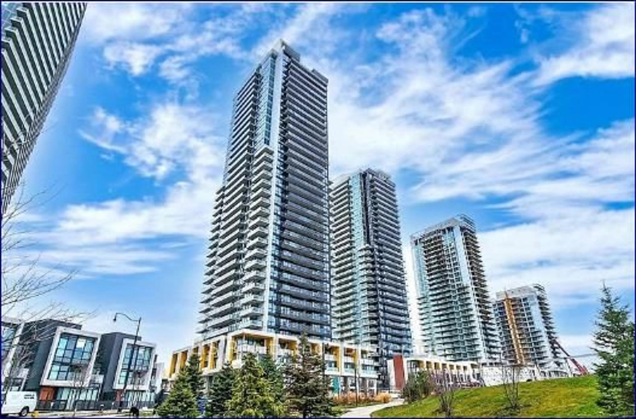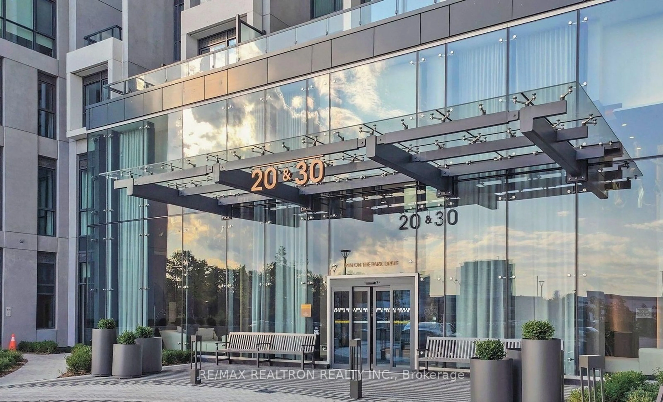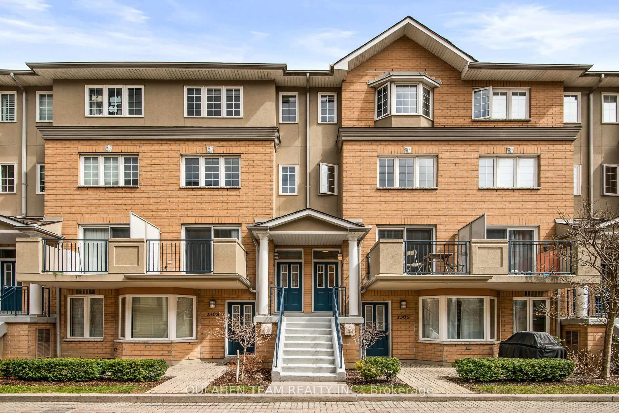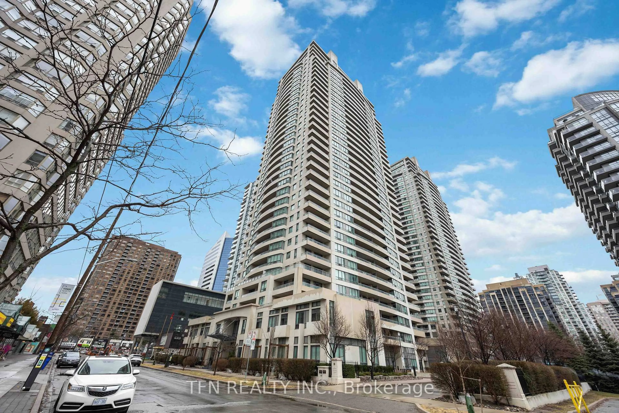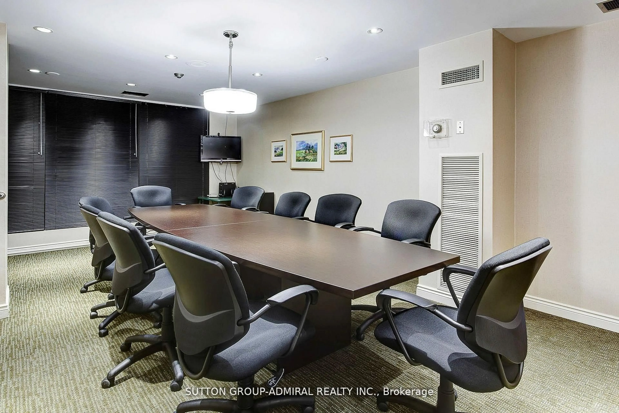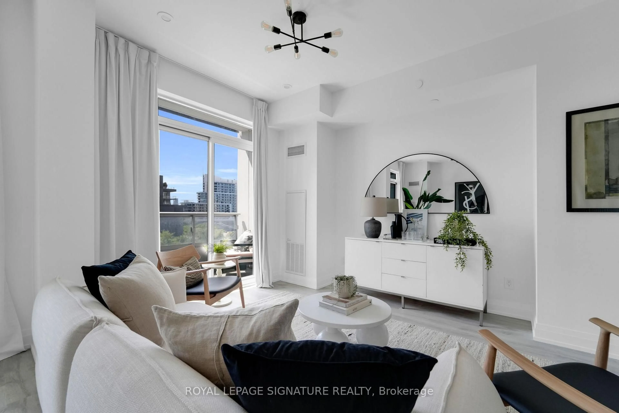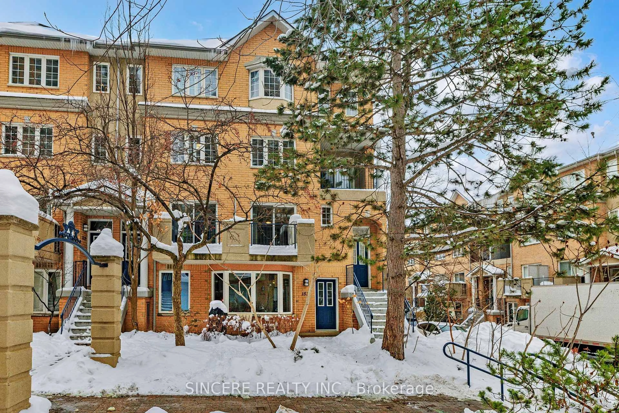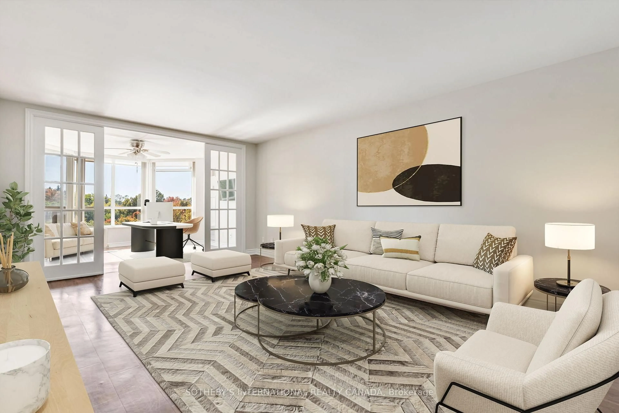10 Old York Mills Rd #210, Toronto, Ontario M2P 2G9
Contact us about this property
Highlights
Estimated valueThis is the price Wahi expects this property to sell for.
The calculation is powered by our Instant Home Value Estimate, which uses current market and property price trends to estimate your home’s value with a 90% accuracy rate.Not available
Price/Sqft$1,026/sqft
Monthly cost
Open Calculator
Description
Discover the comfort and ease of life at Tridel's prestigious 10 Old York Mills - a residence cherished for its peaceful atmosphere, attentive management, and welcoming community. This 1,320 sqft 2+1 suite has been fully renovated with premium finishes, offering a bright, functional layout where quiet mornings can unfold by the oversized windows. The spacious den is ideal for visiting family or a cozy reading room. Step outside and enjoy the gentle charm of Hoggs Hollow - tree-lined streets, walking paths, parks, and everyday conveniences just moments away, including York Mills Subway for effortless outings. Resort-style amenities include a 24-hr concierge, outdoor pool, gym, sauna, party/media rooms, guest suites, and beautifully landscaped gardens. This is your place - where life feels serene, connected, and truly at home. !!= Virtual Tour for 3D Tour =!!
Property Details
Interior
Features
Main Floor
Living
5.36 x 3.66hardwood floor / W/O To Balcony / Crown Moulding
Primary
5.24 x 3.35hardwood floor / 4 Pc Ensuite / W/I Closet
Dining
3.13 x 3.04Hardwood Floor
Kitchen
3.05 x 2.74Renovated / Breakfast Area / Stainless Steel Appl
Exterior
Features
Parking
Garage spaces 2
Garage type Underground
Other parking spaces 0
Total parking spaces 2
Condo Details
Inclusions
Property History
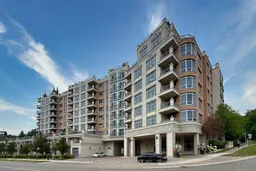 42
42