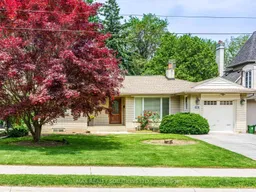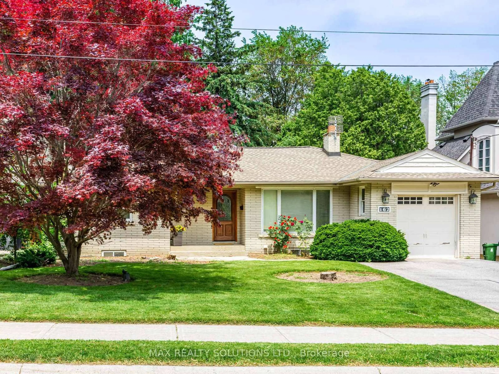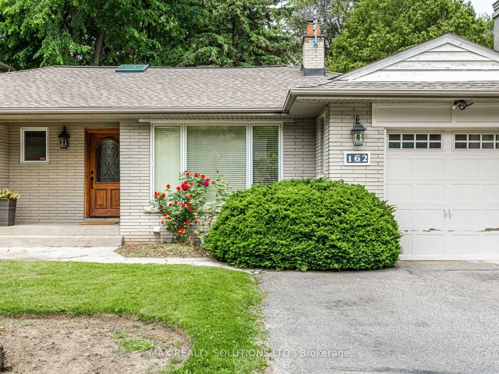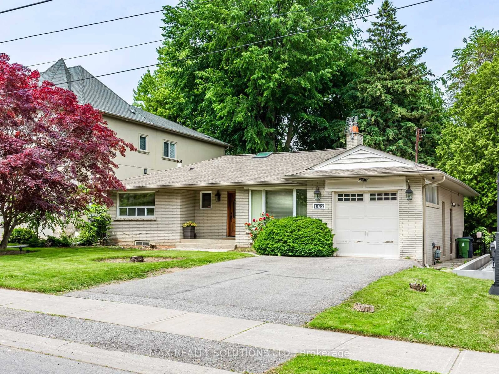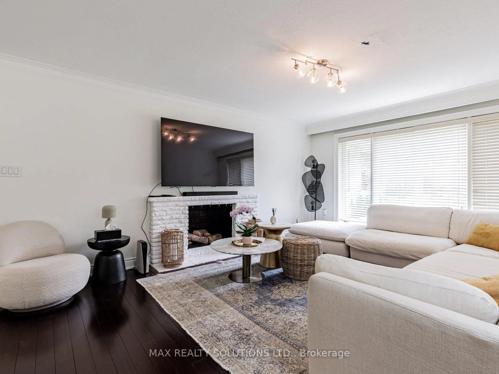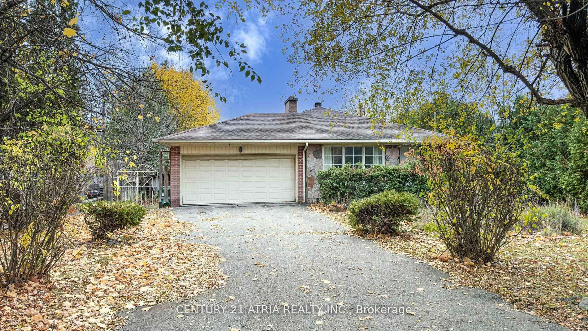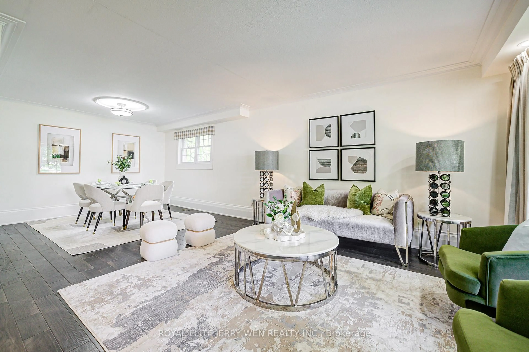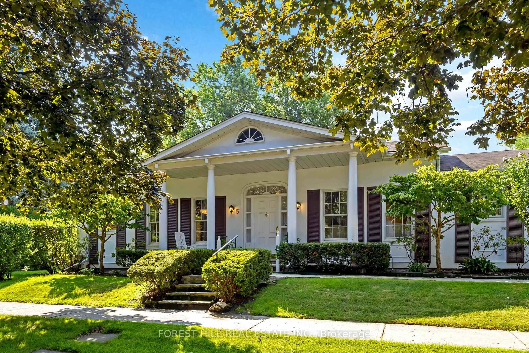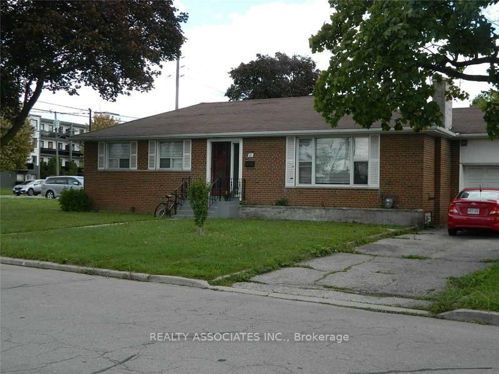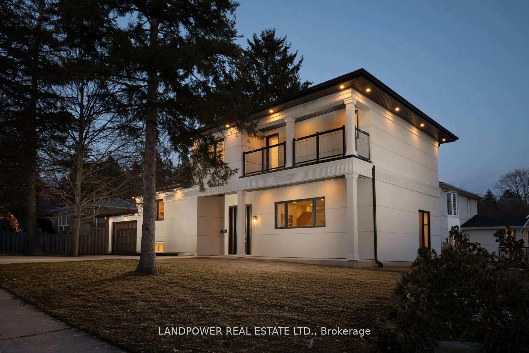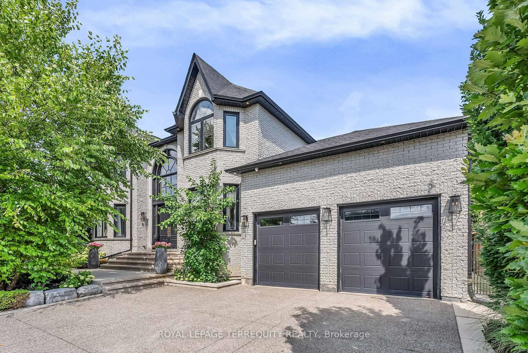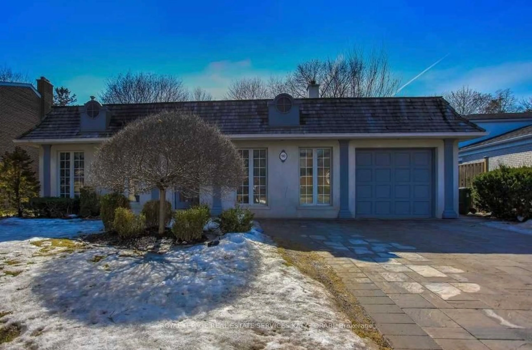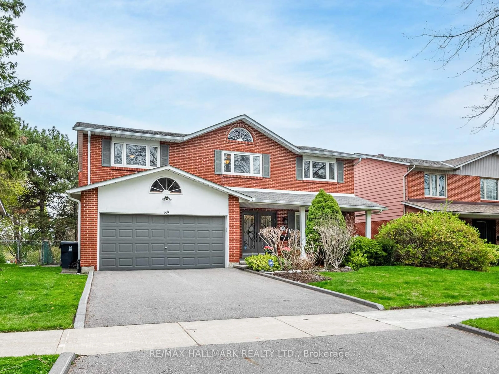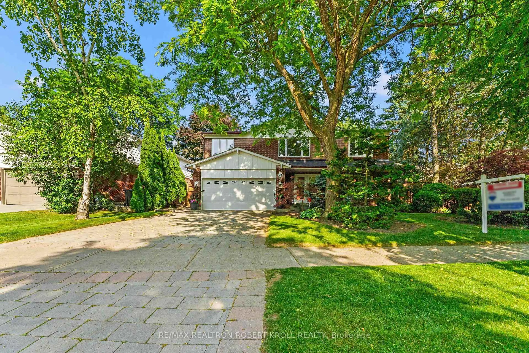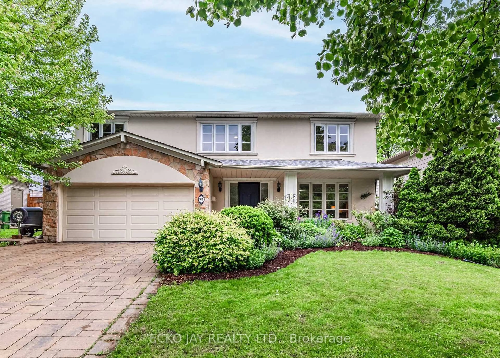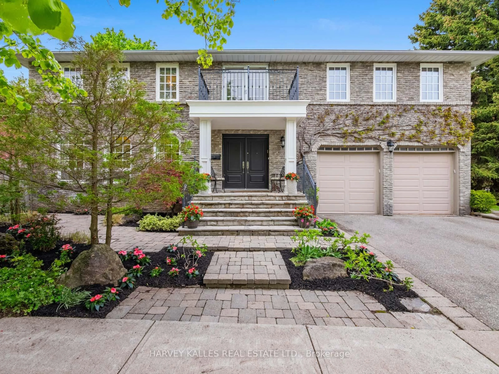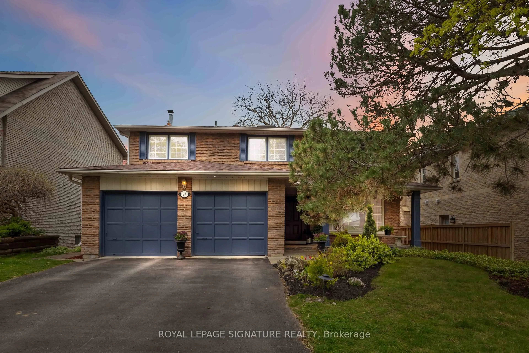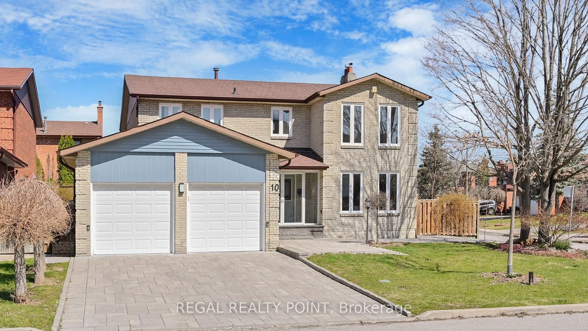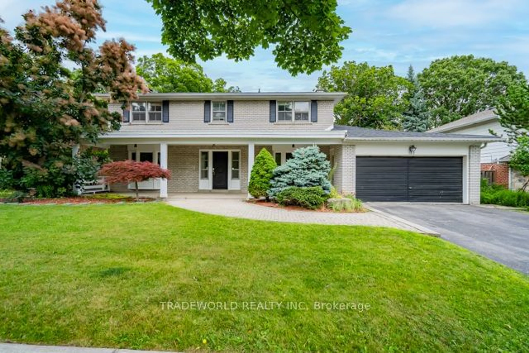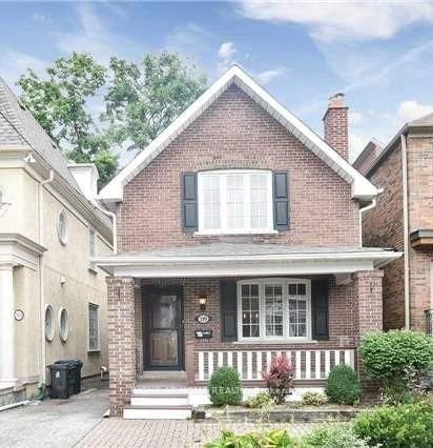162 Beechwood Ave, Toronto, Ontario M2L 1K1
Contact us about this property
Highlights
Estimated valueThis is the price Wahi expects this property to sell for.
The calculation is powered by our Instant Home Value Estimate, which uses current market and property price trends to estimate your home’s value with a 90% accuracy rate.Not available
Price/Sqft$1,463/sqft
Monthly cost
Open Calculator

Curious about what homes are selling for in this area?
Get a report on comparable homes with helpful insights and trends.
+12
Properties sold*
$3.1M
Median sold price*
*Based on last 30 days
Description
Beautiful 58 x 145 property in exclusive Bayview & York Mills area. Enjoy as-is, renovate, or build new. One of the few remaining bungalows on this prime block, surrounded by luxurious custom homes. Bright, sunny, updated with a large family room addition, South-facing front yard and private backyard. Excellent schools nearby.Fully updated with modern kitchen, open-concept living/dining with fireplace, lower-level family room, den, guest bedroom, and spa-like 6-pc washroom with steam bath. Currently 2 bedrooms, easily converted back to 3.Rented to AAA tenants for $6,000/month (main & basement). Steps to York Mills Plaza perfect to live, invest, or build your dream home! Mortgage financing with 80% Loan To Value available upon request.
Property Details
Interior
Features
Main Floor
Foyer
1.5 x 1.5Ceramic Floor / Skylight / Double Closet
Living
6.52 x 3.96Open Concept / Fireplace Insert / Crown Moulding
Dining
6.52 x 3.96hardwood floor / Crown Moulding / Combined W/Living
Primary
3.96 x 3.44hardwood floor / B/I Closet / O/Looks Backyard
Exterior
Features
Parking
Garage spaces 1
Garage type Built-In
Other parking spaces 3
Total parking spaces 4
Property History
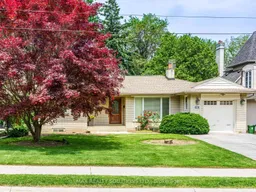 38
38