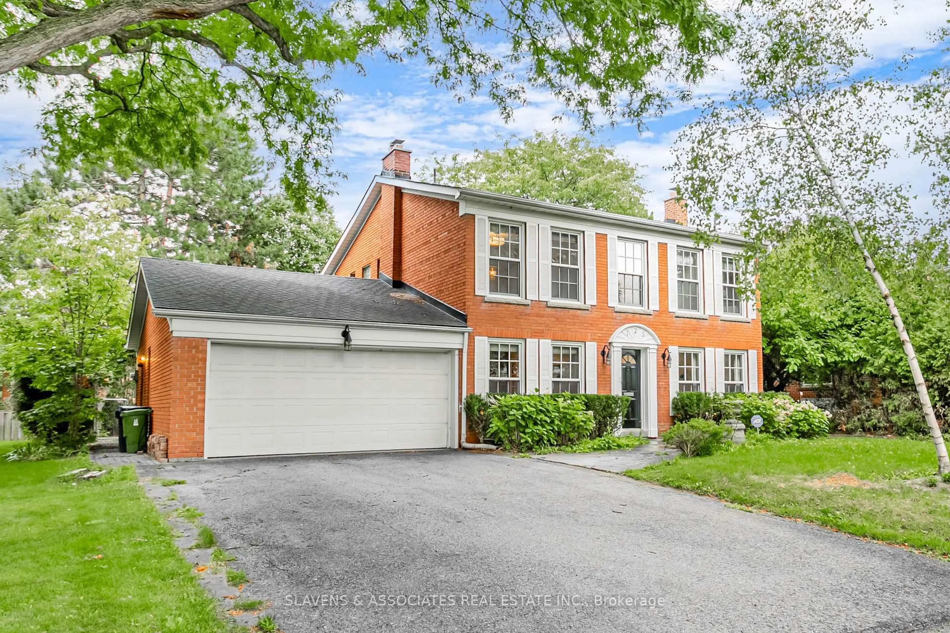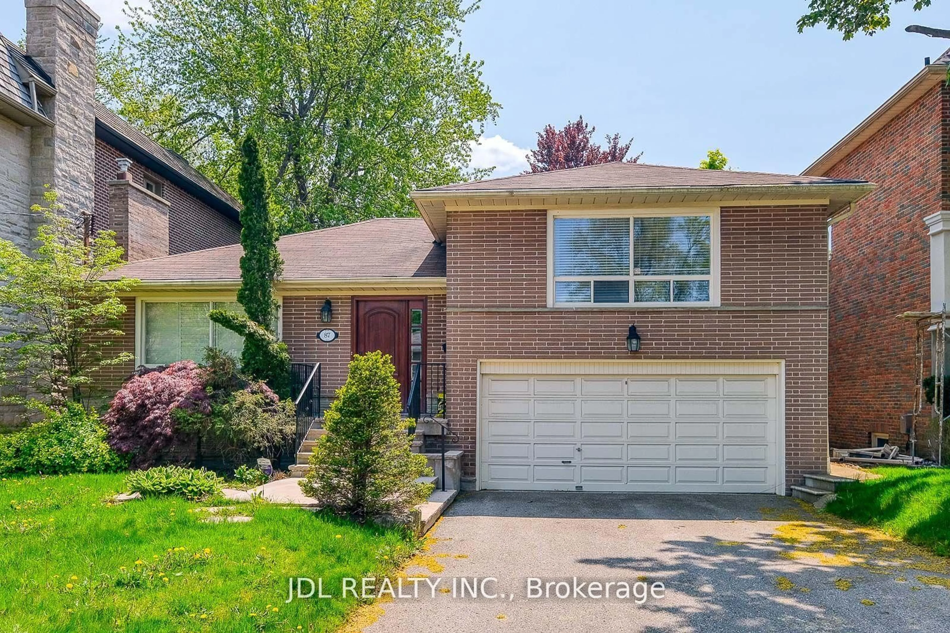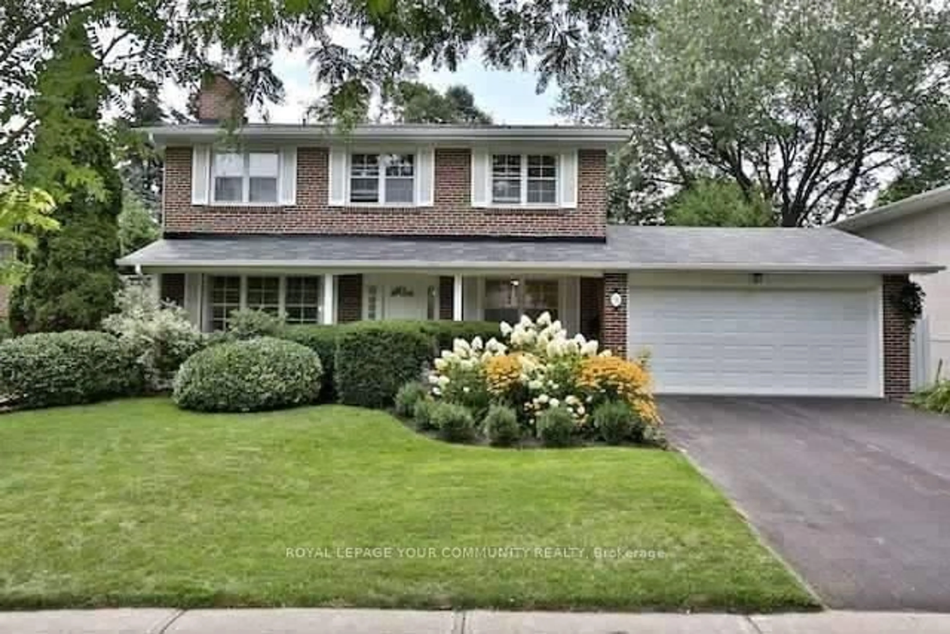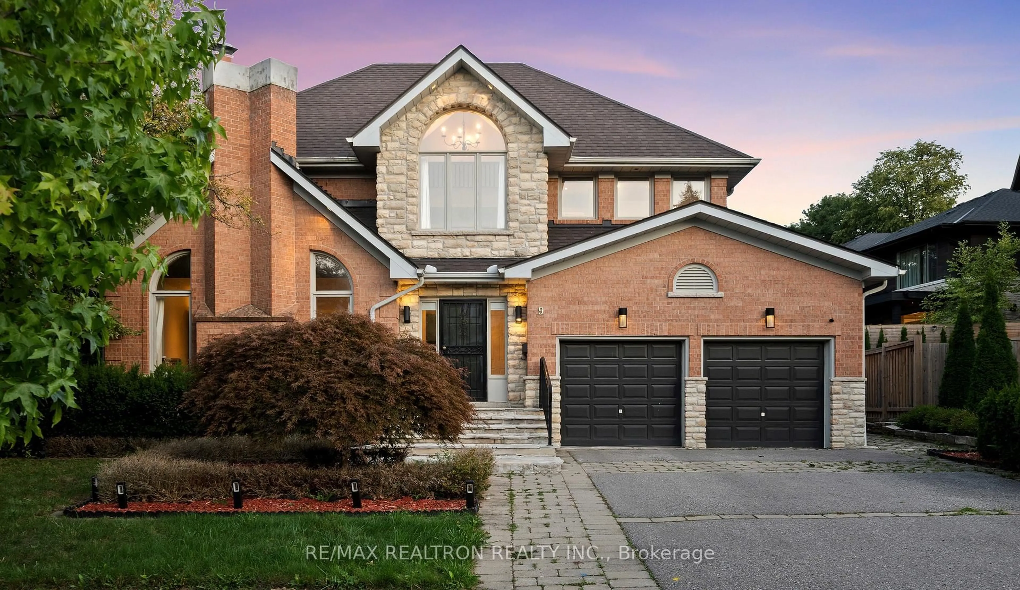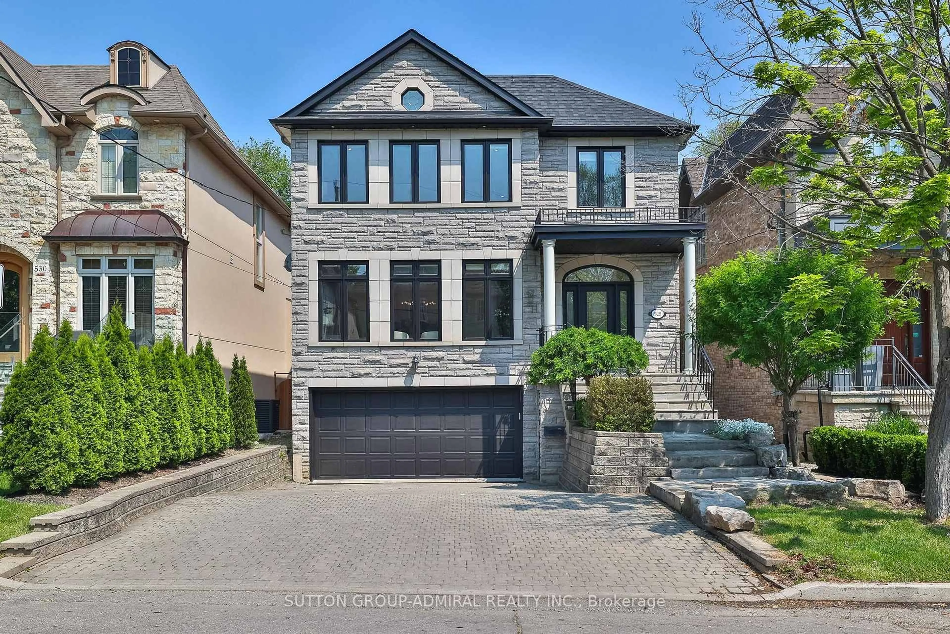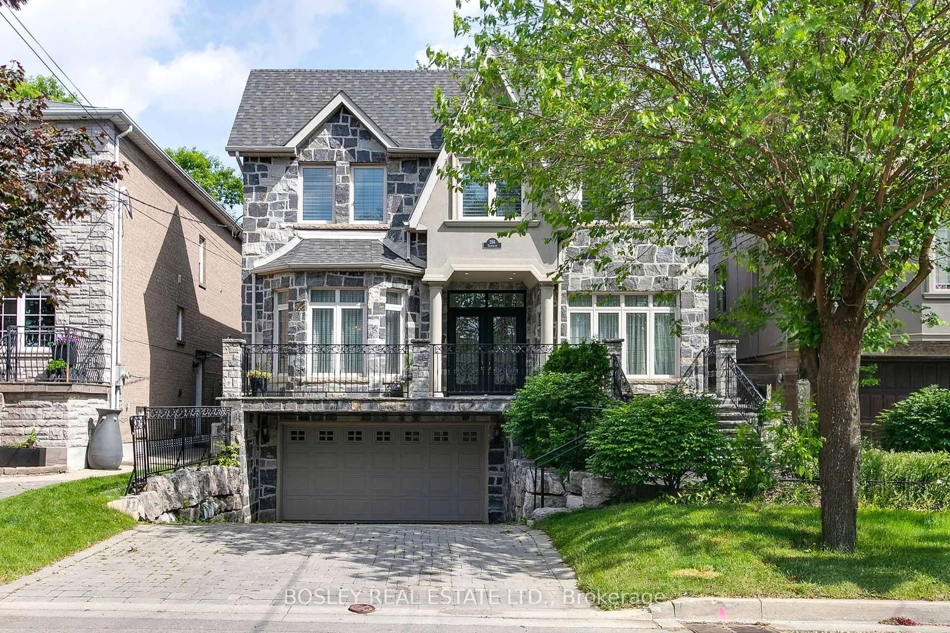Exceptional opportunity in the prestigious St.Andrew-Windfields community! Nestled on a quiet, family-friendly street, this beautifully maintained home sits on a sun-drenched 60x110 ft south-facing lot. Offering 4 spacious bedrooms and 4 bathrooms, this residence features a thoughtfully designed layout with a main floor office, family room, formal dining room, and a generous eat-in kitchen - perfect for everday living and entertaining. Enjoy the convenience of a mudroom, two cozy fireplaces, a bright and welcoming foyer, and a large finished basement with heated floors complete with a massive recreation room, second kitchen, and an additional bedroom - ideal for in-laws or guests. The attached double car garage adds to the home's functionality. Located in a top-tier school district, including Dunlace PS, Windfields MS, and York Mills CI, this is a rare chance to own in one of Toronto's most desirable neighbourhoods. Don't miss out on this incredible opportunity!
Inclusions: All appliances, light fixtures, window coverings. Heated floors in the 2nd bathroom upstairs and basement,. Please note heated bathroom in basement is as is.
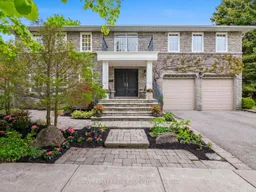 50
50

