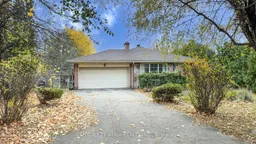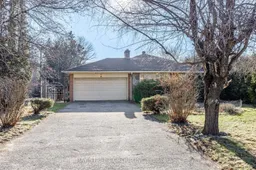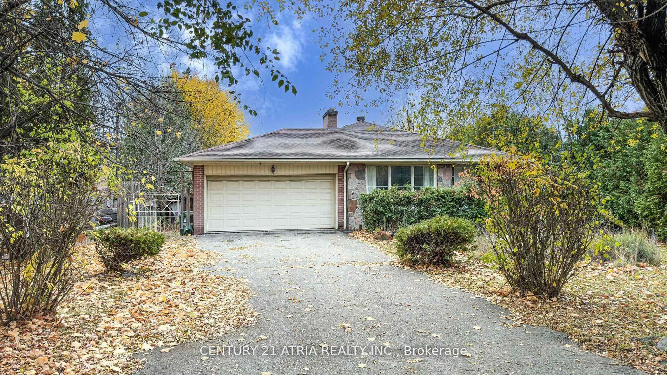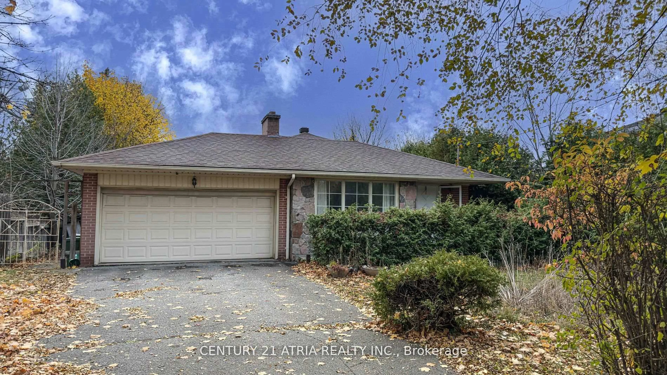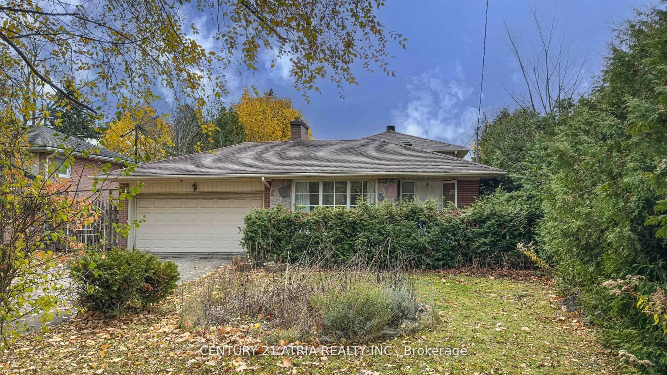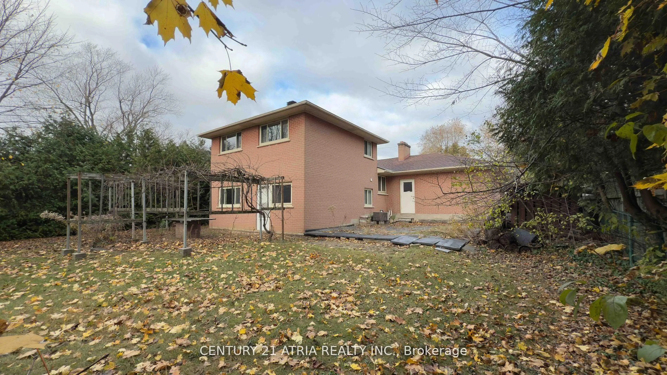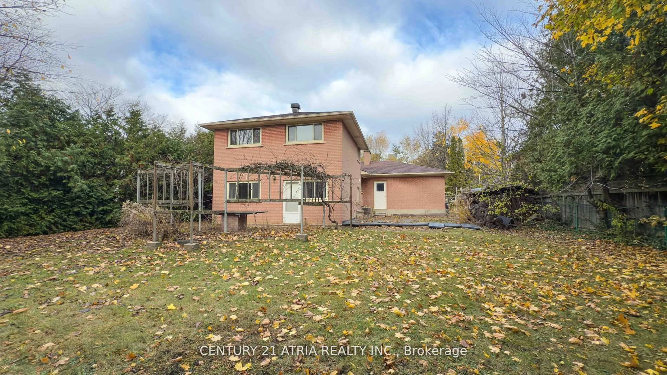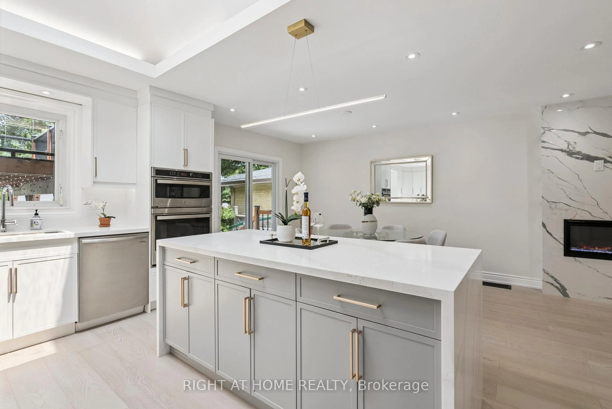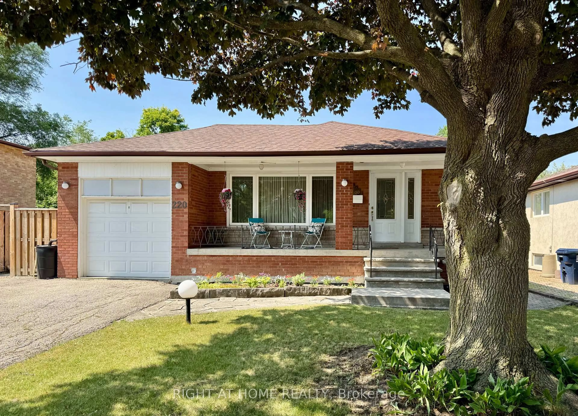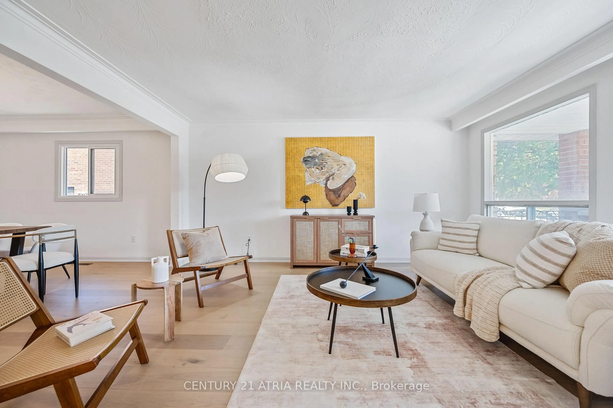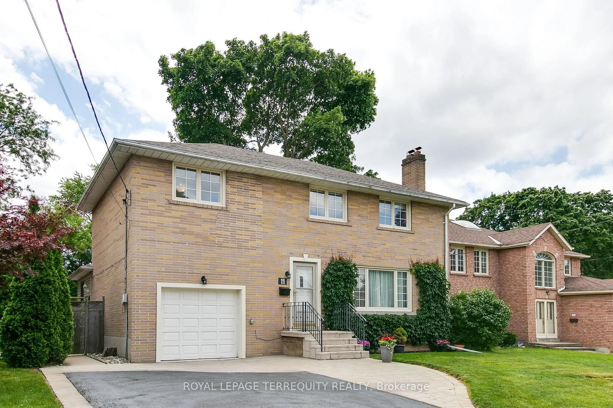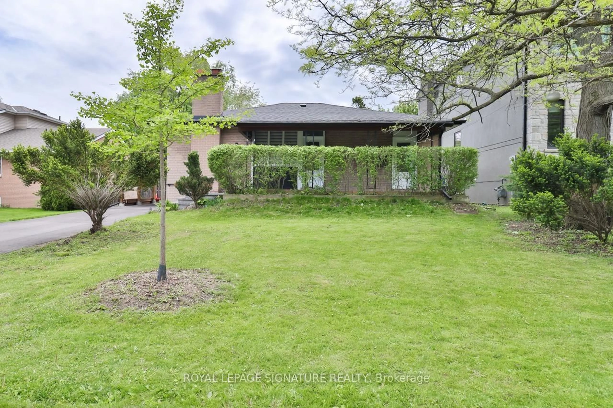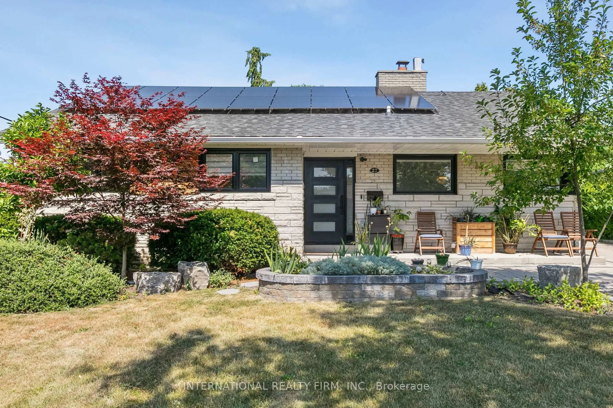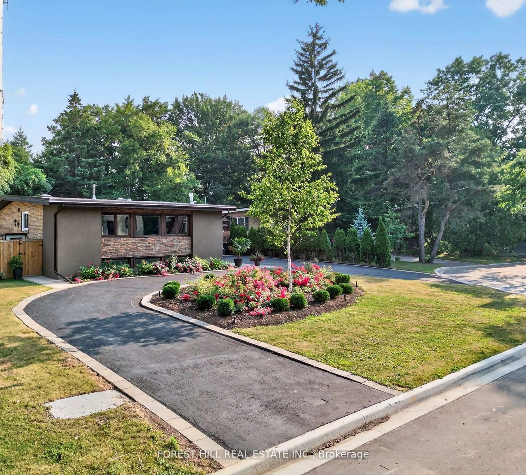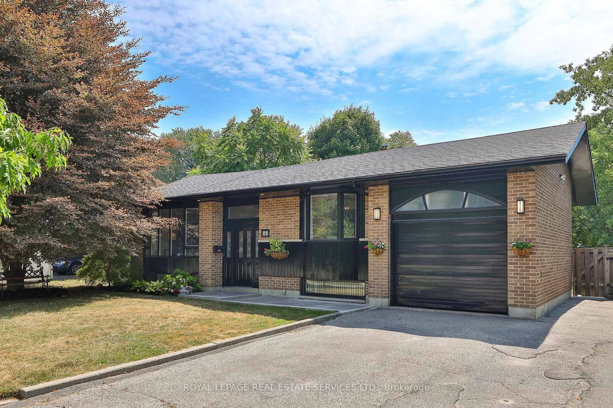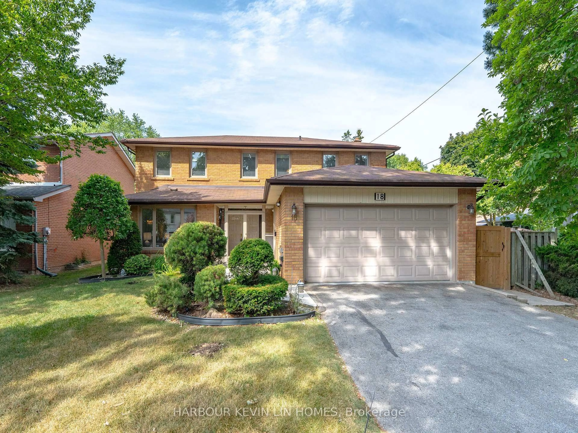33 Hopperton Dr, Toronto, Ontario M2L 2S5
Contact us about this property
Highlights
Estimated valueThis is the price Wahi expects this property to sell for.
The calculation is powered by our Instant Home Value Estimate, which uses current market and property price trends to estimate your home’s value with a 90% accuracy rate.Not available
Price/Sqft$1,160/sqft
Monthly cost
Open Calculator

Curious about what homes are selling for in this area?
Get a report on comparable homes with helpful insights and trends.
+12
Properties sold*
$3.1M
Median sold price*
*Based on last 30 days
Description
Discover endless possibilities in the prestigious St. Andrews neighbourhood! This gem, situated on a tranquil, tree-lined street, offers a fantastic opportunity to create your dream home. you can either renovate the existing structure to suit your personal style or build a brand-new residence that perfectly meets your needs. The home features a sun-drenched, south-facing backyard, complete with mature trees for added privacy. The spacious back-split layout includes four large bedrooms, providing ample space for your family. The open-concept living and dining area is perfect for entertaining, while the large windows allow for plenty of natural light. Additional highlights include a convenient 4-car driveway and a double garage. Don't miss out on this incredible chance to live in one of the most sought-after neighbourhoods!
Property Details
Interior
Features
Main Floor
Kitchen
3.0 x 2.8Backsplash / Combined W/Br / hardwood floor
Dining
8.2 x 3.12Laminate / Combined W/Living / Window
Living
8.2 x 3.0Laminate / Combined W/Dining / Large Window
Breakfast
3.0 x 3.0hardwood floor / Combined W/Kitchen / Large Window
Exterior
Features
Parking
Garage spaces 2
Garage type Built-In
Other parking spaces 4
Total parking spaces 6
Property History
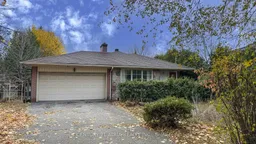
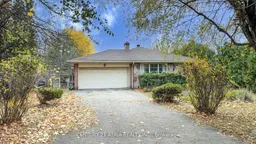 20
20