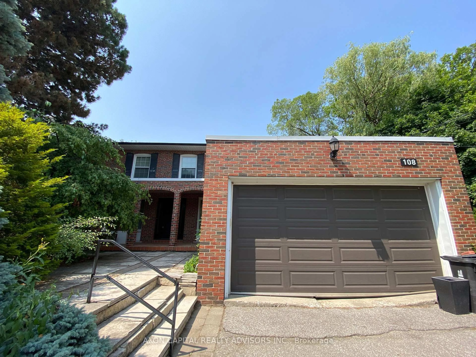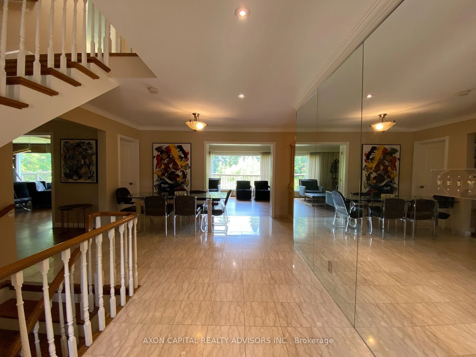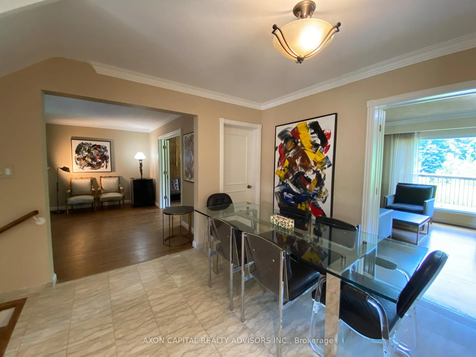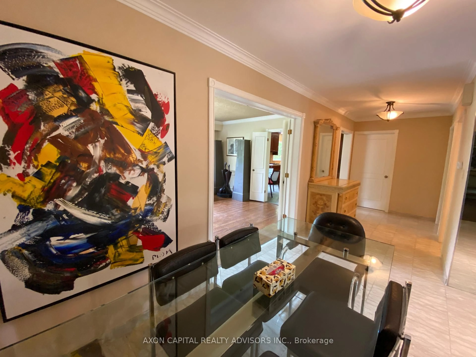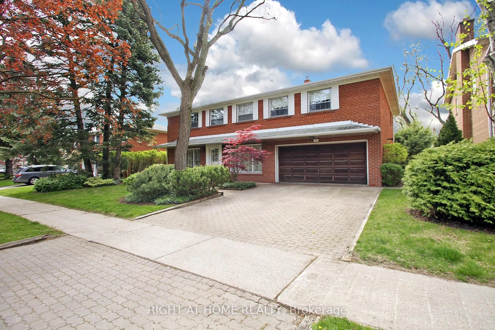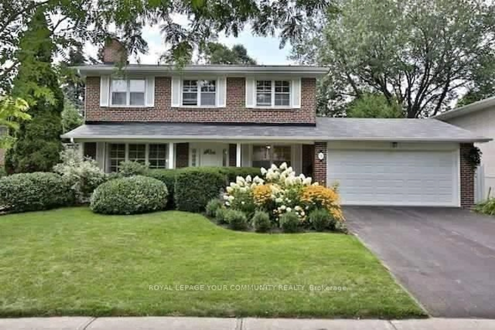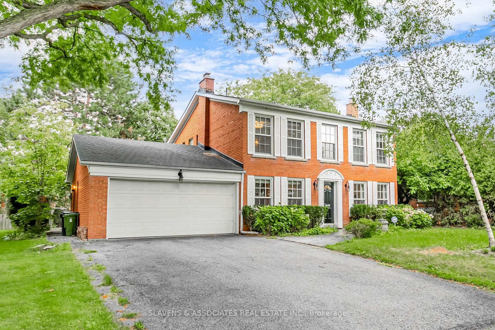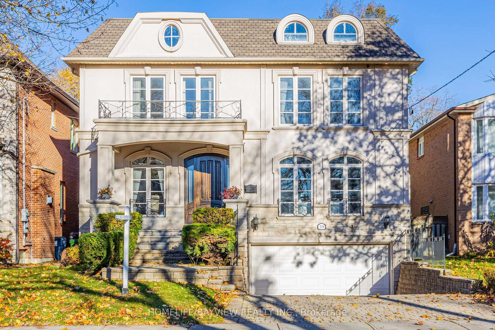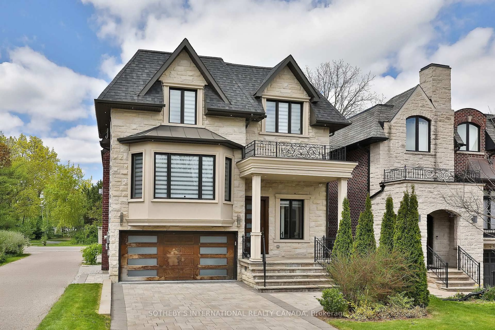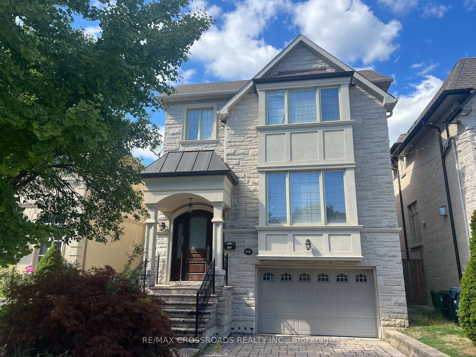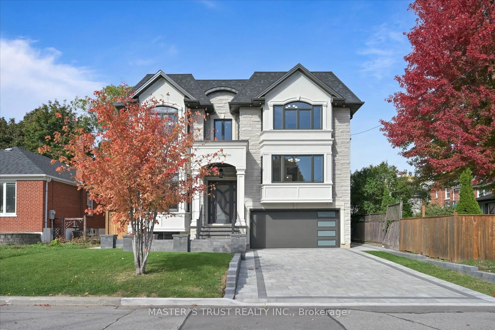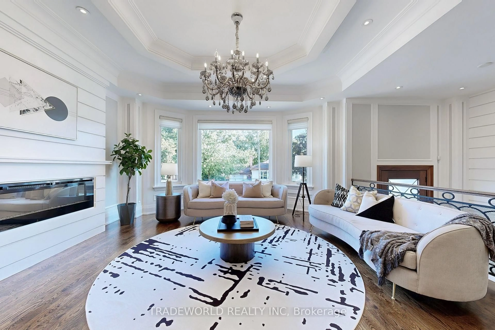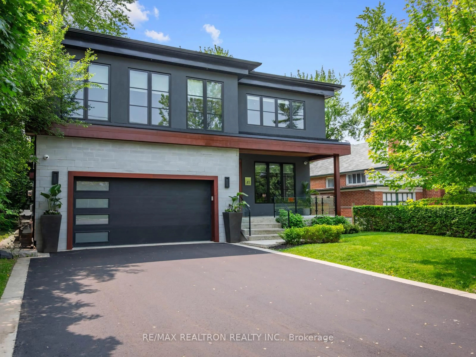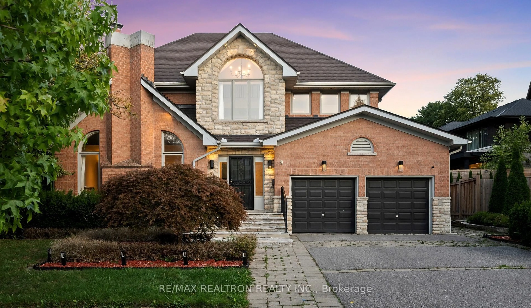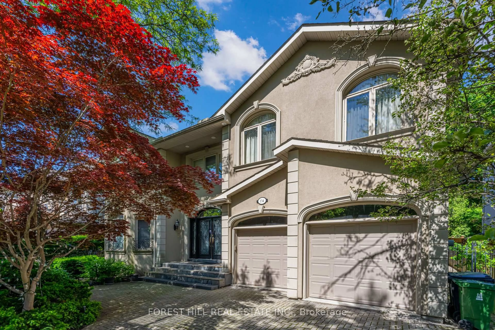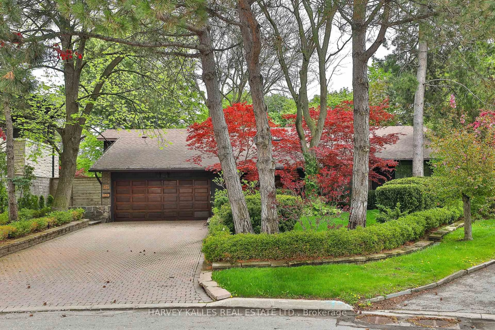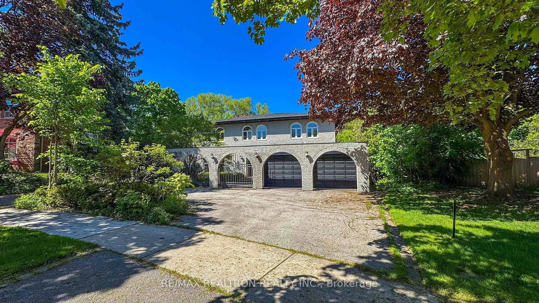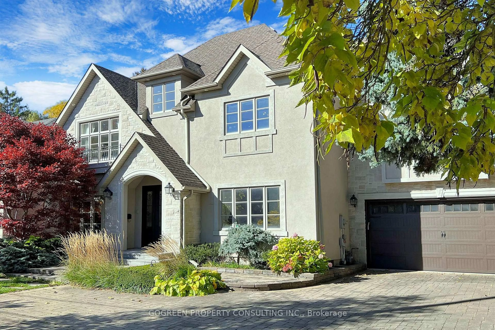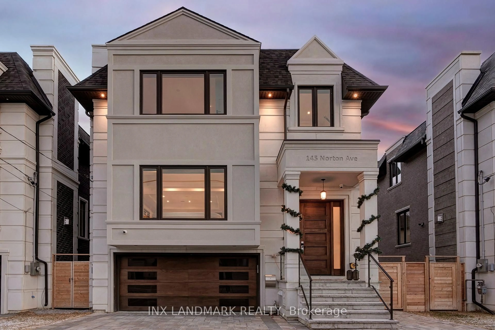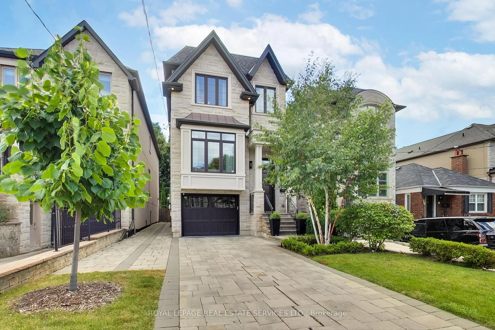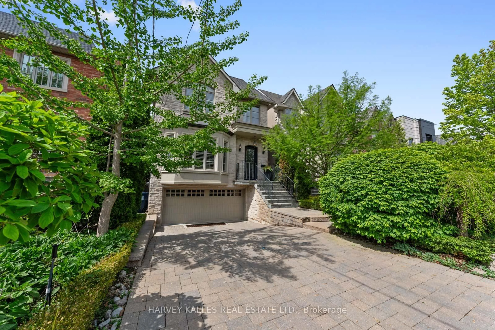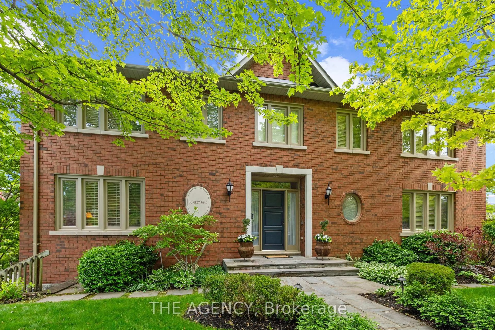108 Old Colony Rd, Toronto, Ontario M2L 2K2
Contact us about this property
Highlights
Estimated valueThis is the price Wahi expects this property to sell for.
The calculation is powered by our Instant Home Value Estimate, which uses current market and property price trends to estimate your home’s value with a 90% accuracy rate.Not available
Price/Sqft$1,452/sqft
Monthly cost
Open Calculator

Curious about what homes are selling for in this area?
Get a report on comparable homes with helpful insights and trends.
+7
Properties sold*
$4.3M
Median sold price*
*Based on last 30 days
Description
Welcome to 108 Old Colony Rd, a spacious and elegant 5 bedroom, 5-bathroom residence nestled in one of Toronto's most prestigious neighbourhoods. Set on a beautifully treed 70 x 225 ft lot, this impressive 2-storey brick home offers exceptional space, timeless character, and endless potential for personal customization. The main floor features a grand marble foyer, formal living and dining rooms overlooking the garden, a panelled family room with fireplace, and a sunlit eat-in kitchen with walkout to the deck perfect for entertaining. A private library with its own 2-piece bath provides an ideal work-from-home setup. Upstairs, the generously sized primary bedroom boasts a walk-in closet and luxurious 5-piece ensuite. Two additional bedrooms share a semi-ensuite bath, while two more spacious bedrooms offer flexible living arrangements.The finished walk-out lower level includes a large recreation room, games room, home office, and 6th bedroom all ideal for multi-generational living or nanny quarters. This is a rare opportunity to own a classic estate-style home in a prime Toronto enclave.
Property Details
Interior
Features
Main Floor
Living
7.11 x 4.32Fireplace / hardwood floor
Library
5.03 x 4.29Parquet Floor / O/Looks Garden / 2 Pc Bath
Dining
5.23 x 3.91Separate Rm / Double Doors / O/Looks Garden
Kitchen
5.94 x 3.89Eat-In Kitchen / W/O To Deck
Exterior
Features
Parking
Garage spaces 2
Garage type Attached
Other parking spaces 8
Total parking spaces 10
Property History
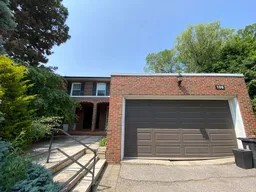 49
49