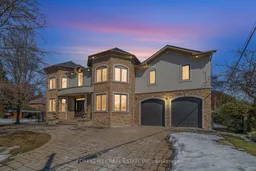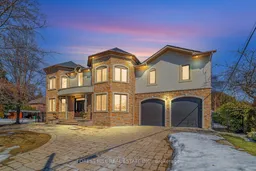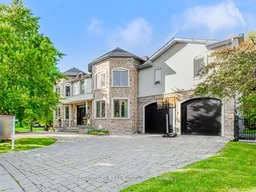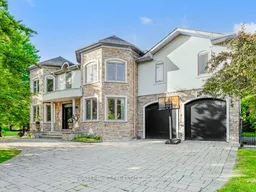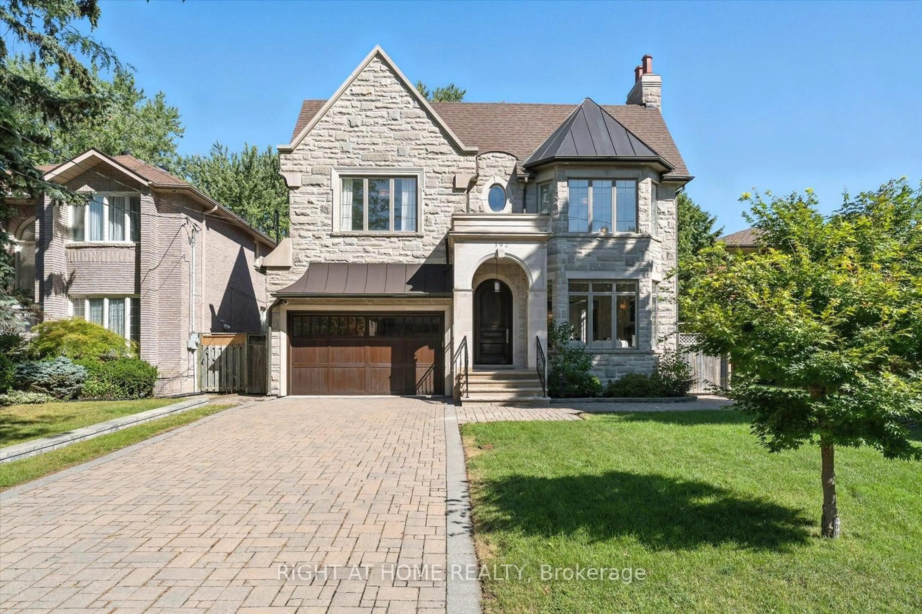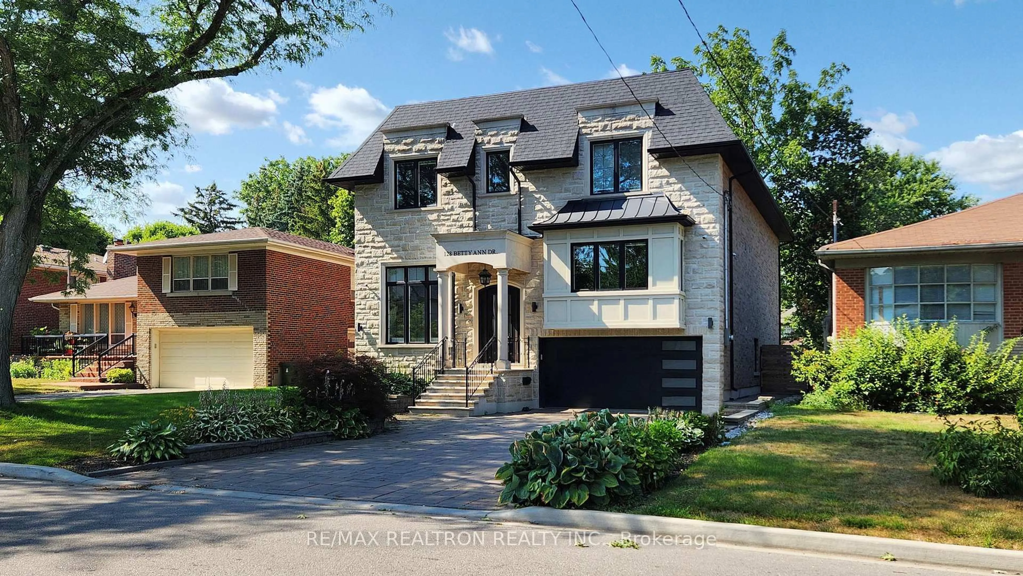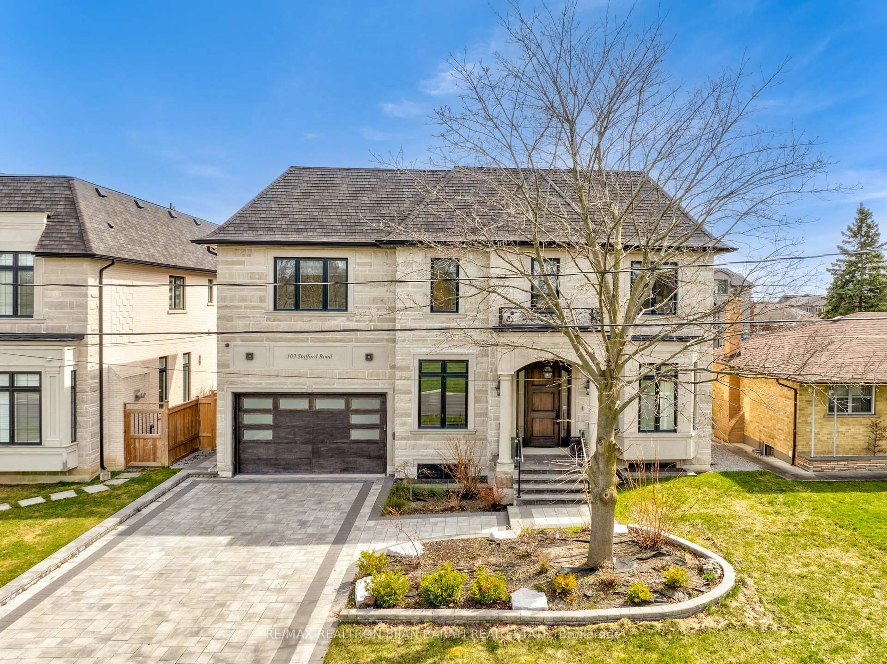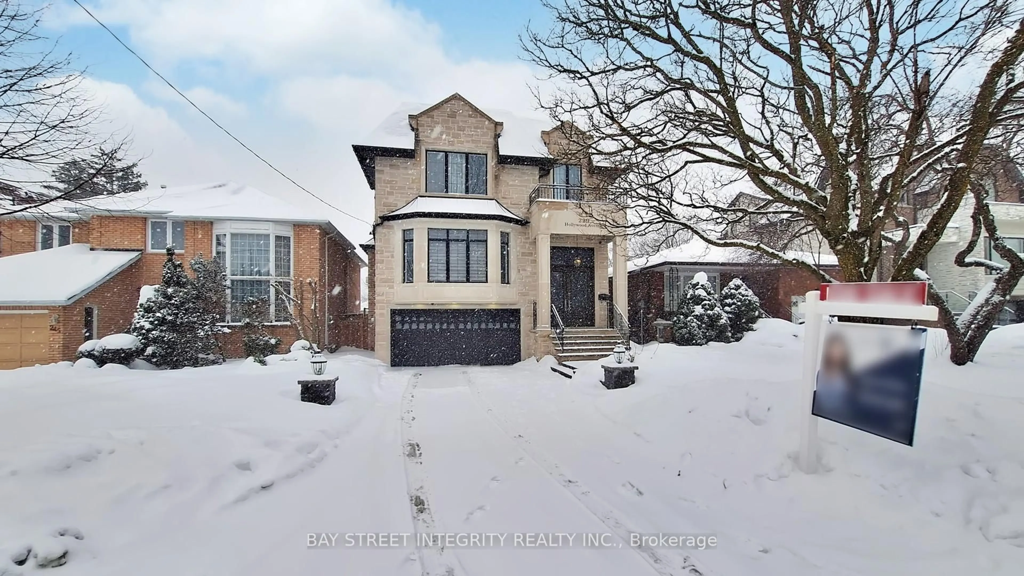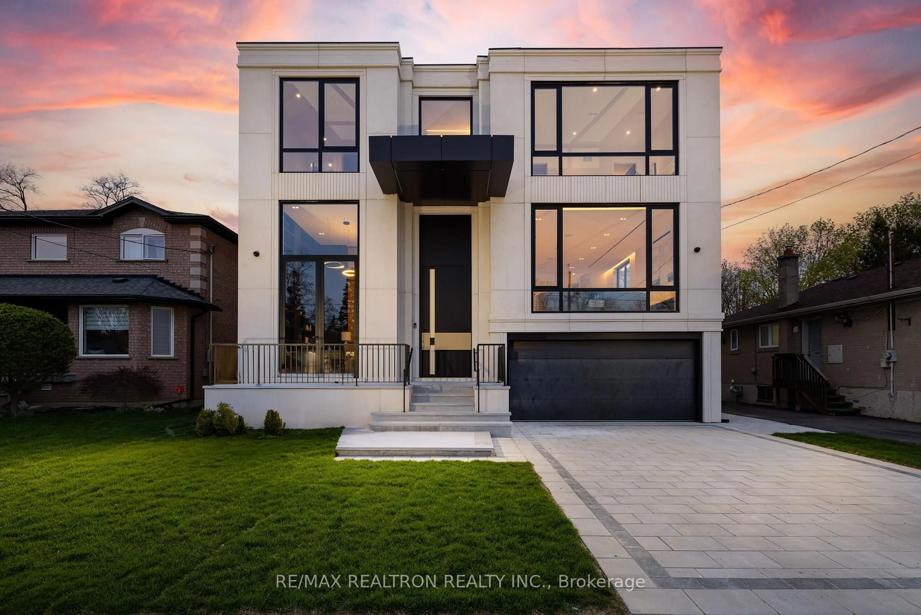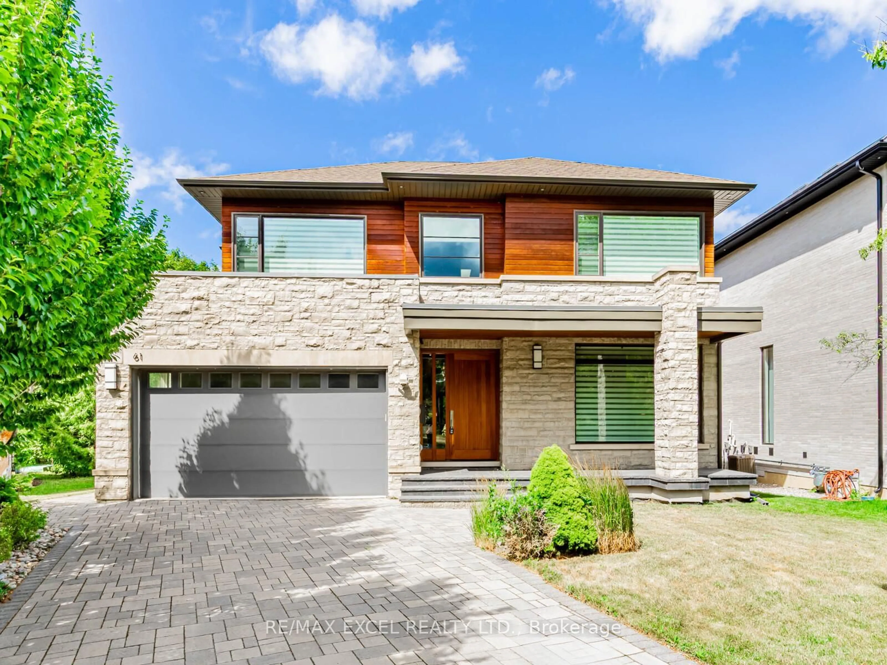****5+1BEDROOMS/8WASGROOMS----One Of the Largest Living Space in this Price. --------- Custom-Built in 2008 ------- Built in 2008 ----- Apx 7000 sq. ft Total Living Space Inc. Basement*****Wonderful/Comfortable Family Home in 2008(17Yrs Only) W/a Circular Driveway --------Total Apx 7000Sf Living Area(4800Sf:1st/2nd Flrs & Finished--W/Out Basement As Per Mpac---See Schedule C)****Desirable School Area & Close To Private Schools****Contemporary--Gracious/Elegant Custom-Built & UNIQUE DESIGN & Expansive--Living Area(Total 7000Sf-----4800Sf:1st/2nd Flrs+Fully Finished W/Out Bsmt As Per Mpac---See Schedule C)----5+1Bedrooms & 7Washrooms, Fabulous/Spacious Living Space of the Family Hm Nestled In After Sought Banbury Neighbourhood**5+1Bedrms & A Rare-Find/UNIQUE Circular Driveway On 73ft Frontage & Lge Pie-Shaped Park-Like Private Backyard**Welcoming Open-Spacious Foyer & Leading To Large Living Room Area--Main Flr Den & Greatly-Appointed Dining Rm**Woman's Dream--Open Concept Kit-Breakfast Area & Family Gathering Generous Family Room**Featuring Artuful--Circular Stairwell W/Oversized Skylit & All Generous Bedrms**Prim Bedrm Has 2 Ensuites & A Private/South Exp Balcony & All Bedrms Have Own Ensuites For Privacy & Comfort**Open/Den/2nd Fam Rm Area On 2nd Flr & Laundry Rm On 2nd Flr**Large Rec Rm W/Full Walk-Out Bsmt & Nanny's Quarters**Convenient Location To Park,Schools & Close To Downtown---Price To Sell(Motivated Seller)----------5+1Bedrooms/8Washrooms-----ONE OF THE LARGEST LIVING SPACE In this price in this area & A must see home-----2 FURANCES/ 2CACS/SAUNA AND LAUNDRY ROOM ON 2ND FLR AND a 2ND FAMILY ROOM ON 2ND FLR & MORE----Conveniently Located to Renowned Private Schools, Top-Ranked Public Schools, Parks and Edward Garden and Shops at Don Mills and More!!!
Inclusions: *B/I Paneled Fridge,Kit-Aid Gas Burner Stove,B/I S/S Oven,B/I S/S Microwave,Wine Fridge,B/I Dishwasher,F/L washer/Dryer,Sky Lits,Pot Lighting, Hardwood Flr,2Furances/2Cacs,Sauna,Skylit,2nd Flr Cozy Family Room-Den Area,Cvac,Pot Lighting,All Exisitng Chandeliers,GDO/Remotes,Direct Access Garage To Main Flr,Interlocking Dirveway-Flagstone Porch/Steps,Water Softner(As Is Condition),U/G Sprinkler System,Granite Countertop,Sauna,New Floor(Laminate Floor-2024:Basement)
