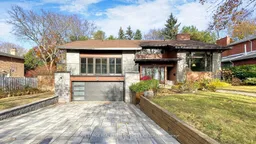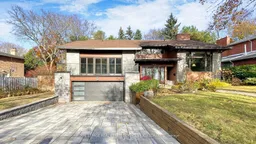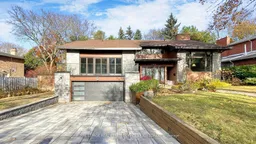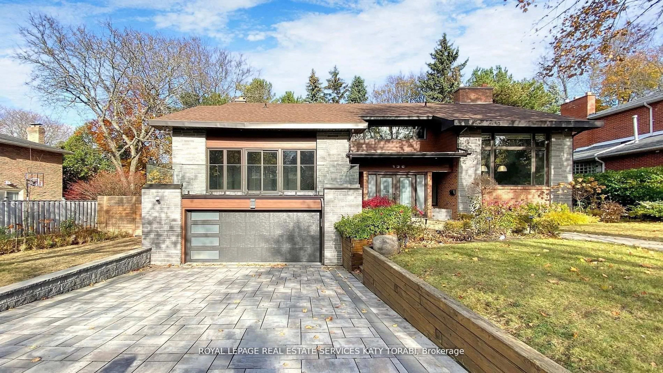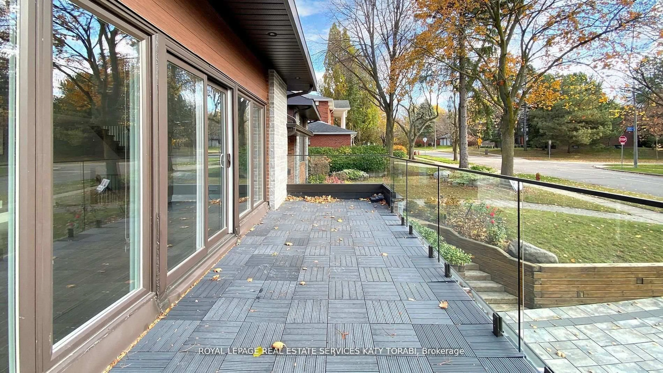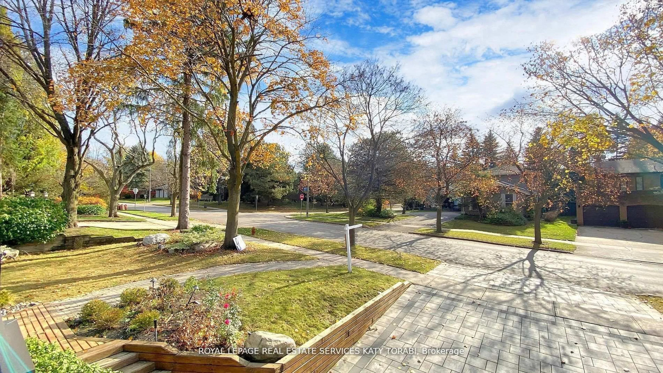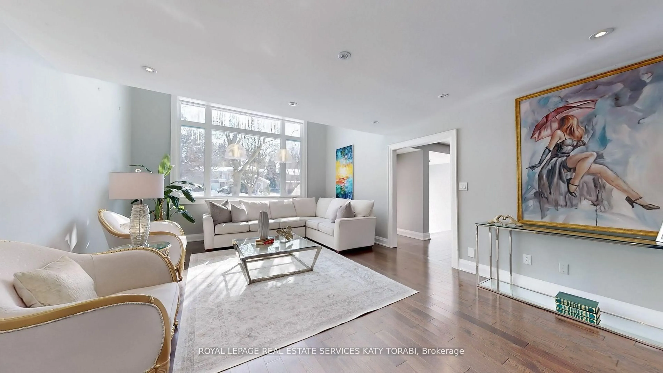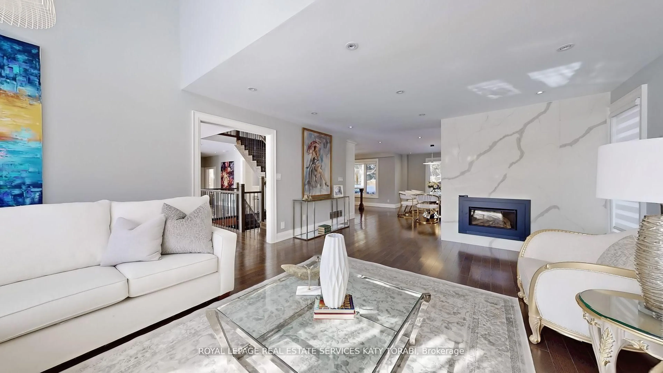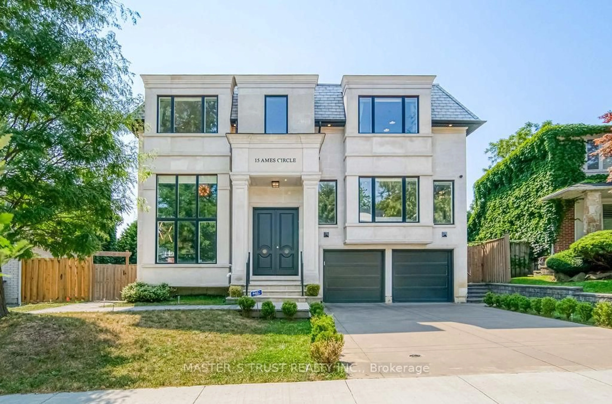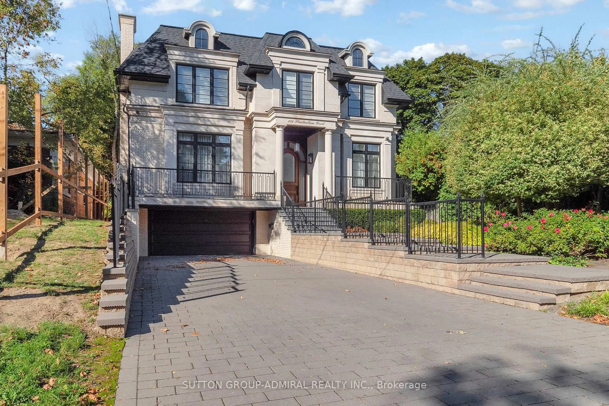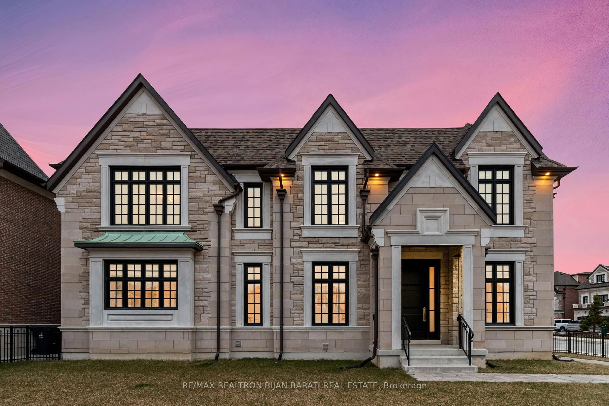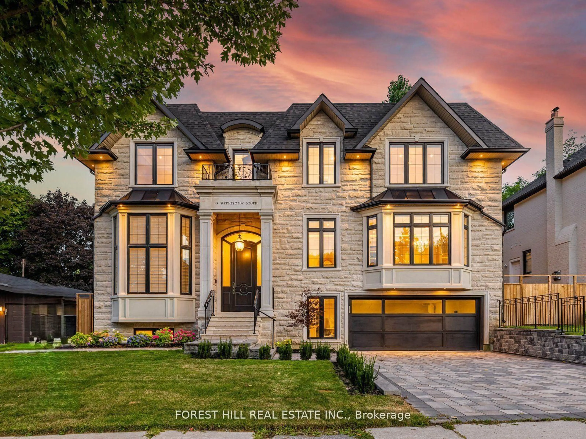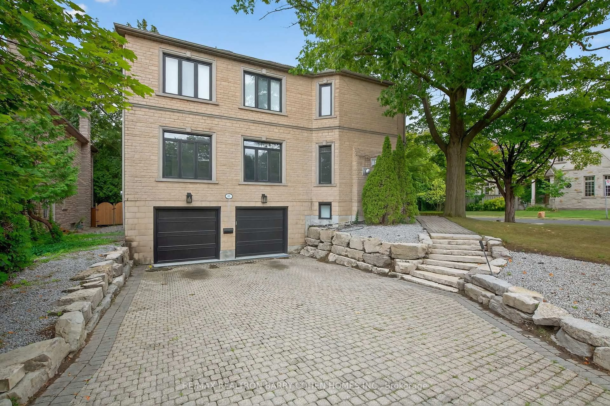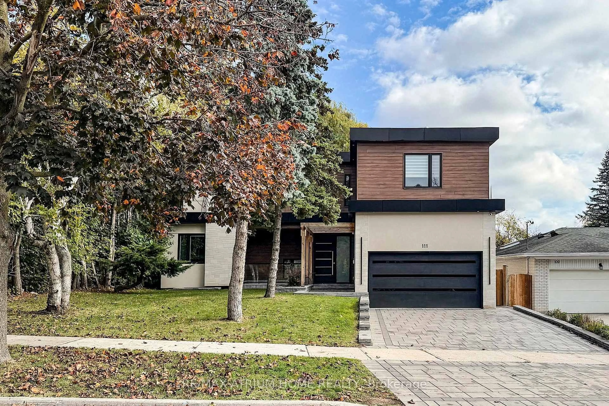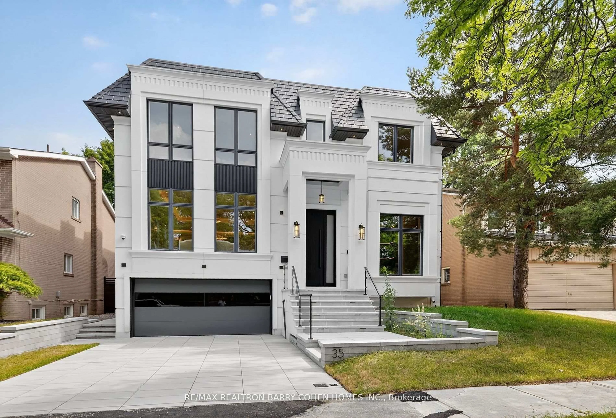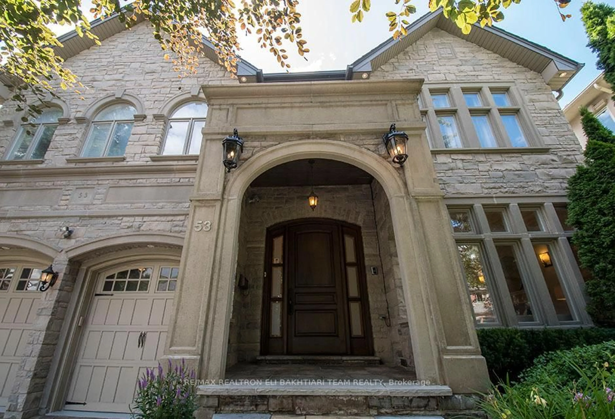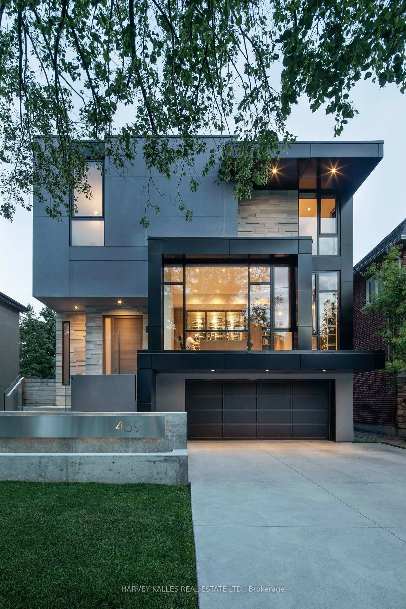136 Denlow Blvd, Toronto, Ontario M3B 3J2
Contact us about this property
Highlights
Estimated valueThis is the price Wahi expects this property to sell for.
The calculation is powered by our Instant Home Value Estimate, which uses current market and property price trends to estimate your home’s value with a 90% accuracy rate.Not available
Price/Sqft$1,039/sqft
Monthly cost
Open Calculator
Description
Welcome To 136 Denlow Blvd , Nestled In A Wonderful Community With Mature Trees And Charm, Exceptionally Fabulous With Something For Everyone! A Fantastic Opportunity To Make Your Home In One Of The Extremely Sought-After Neighbourhoods , With The Location Beyond Convenient. You'll Know You're In For Something Special When You Step On The Front Porch. The Inviting Entryway, High Ceilings, And Generous-Sized Rooms... **EXTRAS** You'll Love That Everything Has Been Done And Done To Perfection And Appreciate That The Living Area And Finished Basement Both Boast Cosy Fireplace. Created For Those Who Love To Live! Welcome Home!
Upcoming Open Houses
Property Details
Interior
Features
Main Floor
Living
4.65 x 6.2Fireplace / hardwood floor / Open Concept
Dining
5.6 x 4.6hardwood floor / O/Looks Garden
Kitchen
3.7 x 3.9Centre Island / hardwood floor / O/Looks Backyard
Breakfast
3.45 x 3.92W/O To Garden / Combined W/Kitchen / hardwood floor
Exterior
Features
Parking
Garage spaces 2
Garage type Built-In
Other parking spaces 2
Total parking spaces 4
Property History
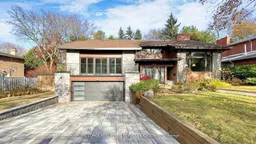 40
40