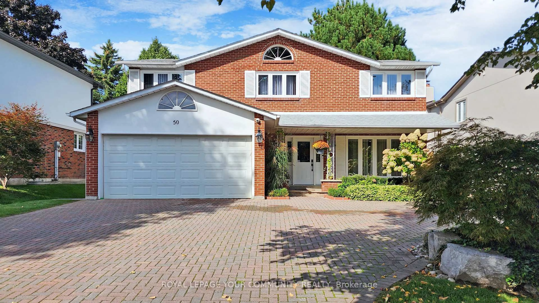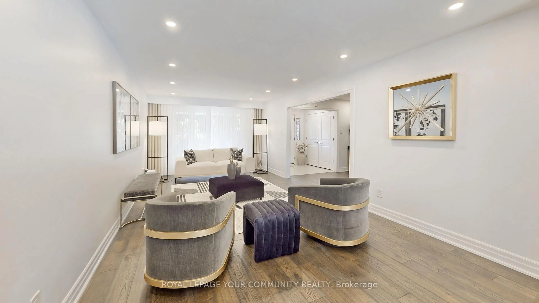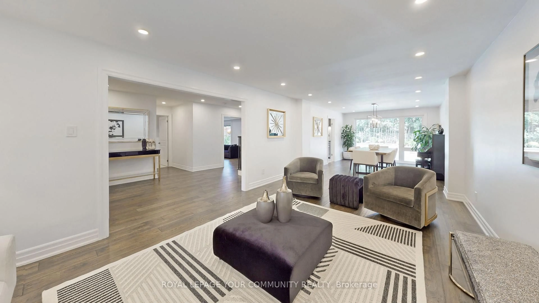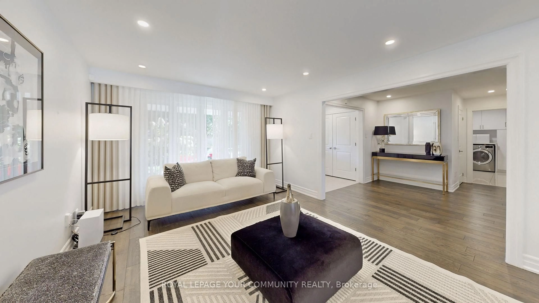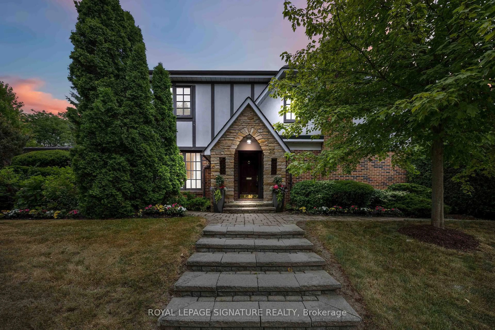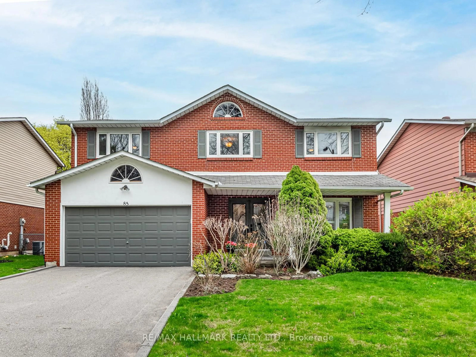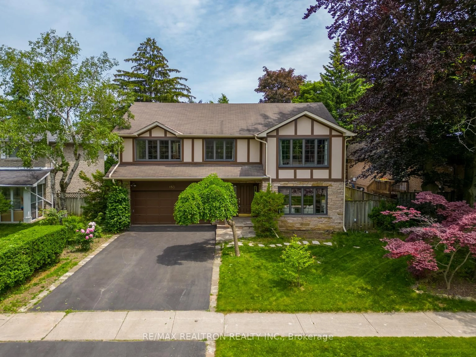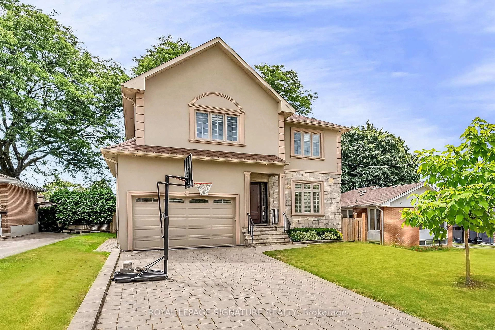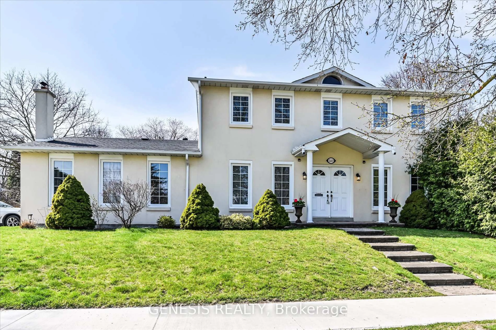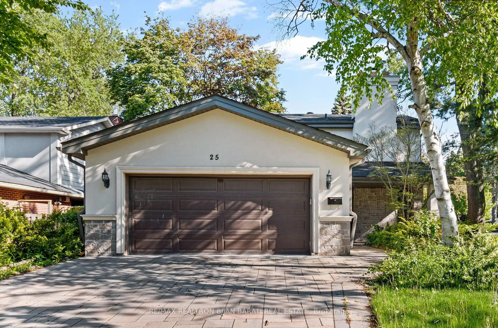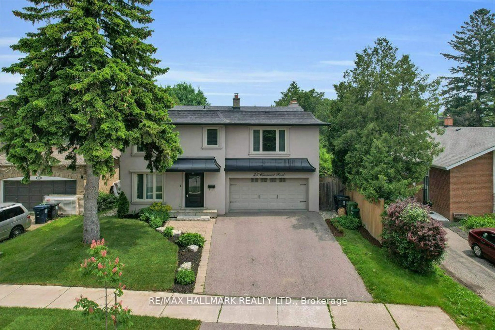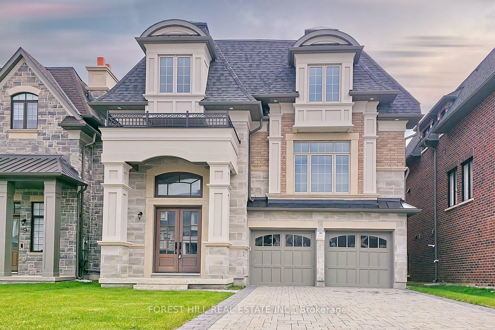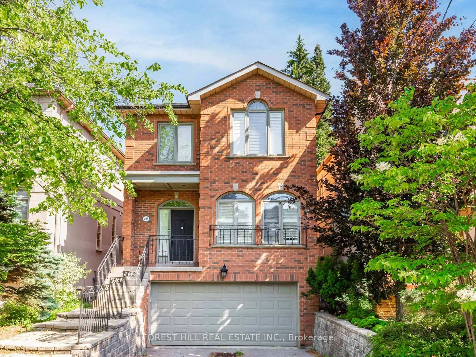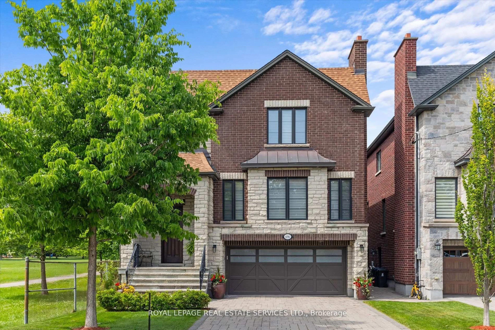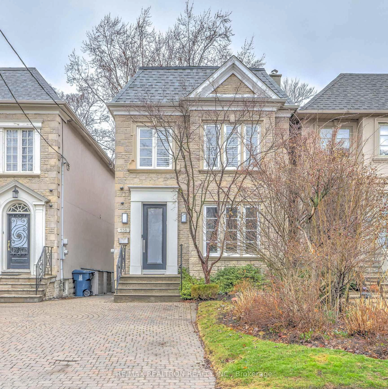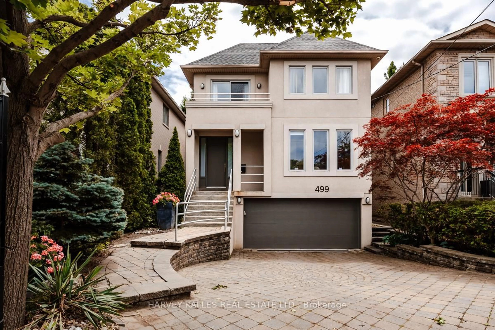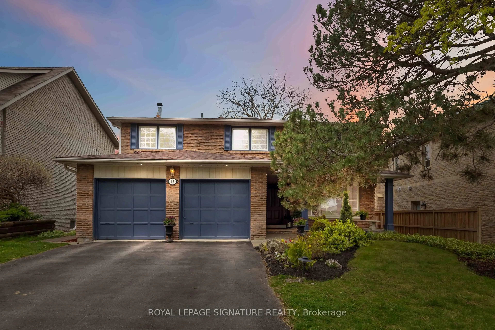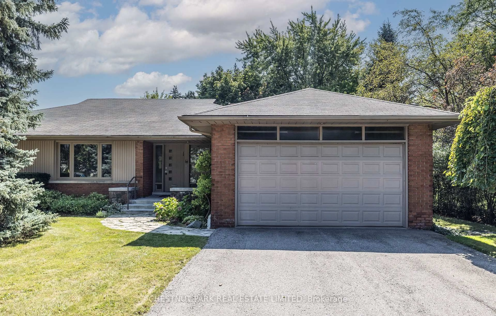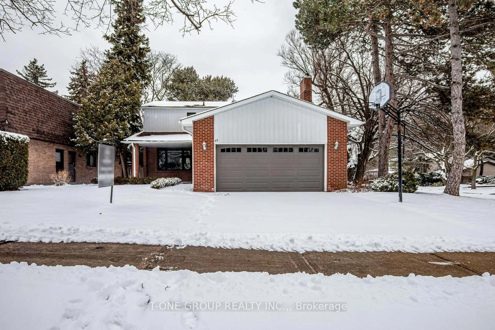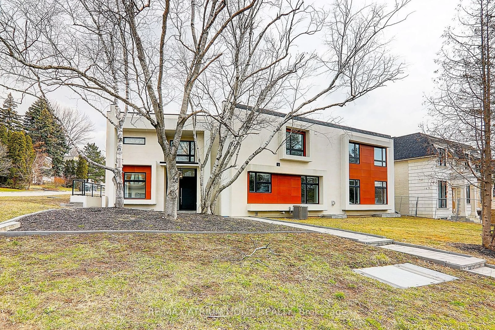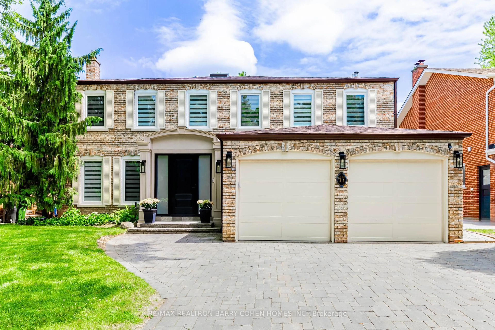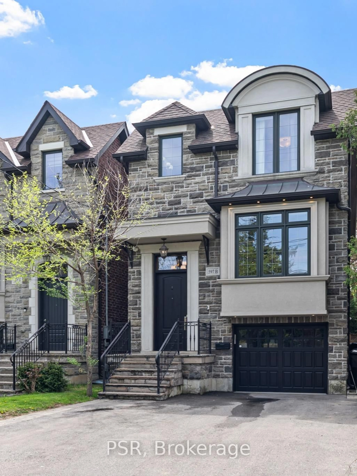50 Barrydale Cres, Toronto, Ontario M3B 3E2
Contact us about this property
Highlights
Estimated valueThis is the price Wahi expects this property to sell for.
The calculation is powered by our Instant Home Value Estimate, which uses current market and property price trends to estimate your home’s value with a 90% accuracy rate.Not available
Price/Sqft-
Monthly cost
Open Calculator

Curious about what homes are selling for in this area?
Get a report on comparable homes with helpful insights and trends.
+2
Properties sold*
$6.8M
Median sold price*
*Based on last 30 days
Description
Welcome to the prime St. Andrew community!This meticulously maintained two-story home is located inthe prestigious Denlow School District, just a 2-minute walk from the school. It offers an ideal combination of curb appeal and modern living. Thoughtfully renovated, the home features a timeless floor plan with high-quality finishes and a practical layout for cozy family living.The home includes 4 spacious bedrooms and updated bathrooms. The main floor boasts an open-concept living and dining area with a wall-to-wall picture window overlooking a serene backyard oasis. The updated kitchen, equipped with stainless steel appliances, and the conveniently located laundry room add to its functionality. Hardwood floors run throughout.Designed for family comfort, the home provides privacy in the bedrooms while encouraging connection in shared spaces. Outside, a beautiful pool enhances the outdoor living experience.Additional features include newer windows, an interlocking driveway & Prof Landscape
Property Details
Interior
Features
Main Floor
Living
4.57 x 3.63hardwood floor / Open Concept / Large Window
Dining
4.57 x 3.63hardwood floor / O/Looks Backyard / Combined W/Living
Kitchen
4.9 x 2.95Stainless Steel Appl / Skylight / Renovated
Breakfast
0.0 x 0.0W/O To Deck / Pot Lights / Combined W/Kitchen
Exterior
Features
Parking
Garage spaces 2
Garage type Built-In
Other parking spaces 6
Total parking spaces 8
Property History
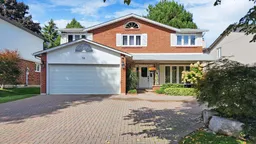 50
50