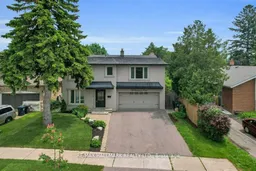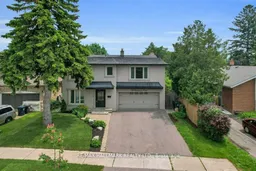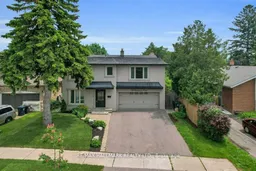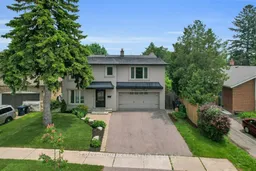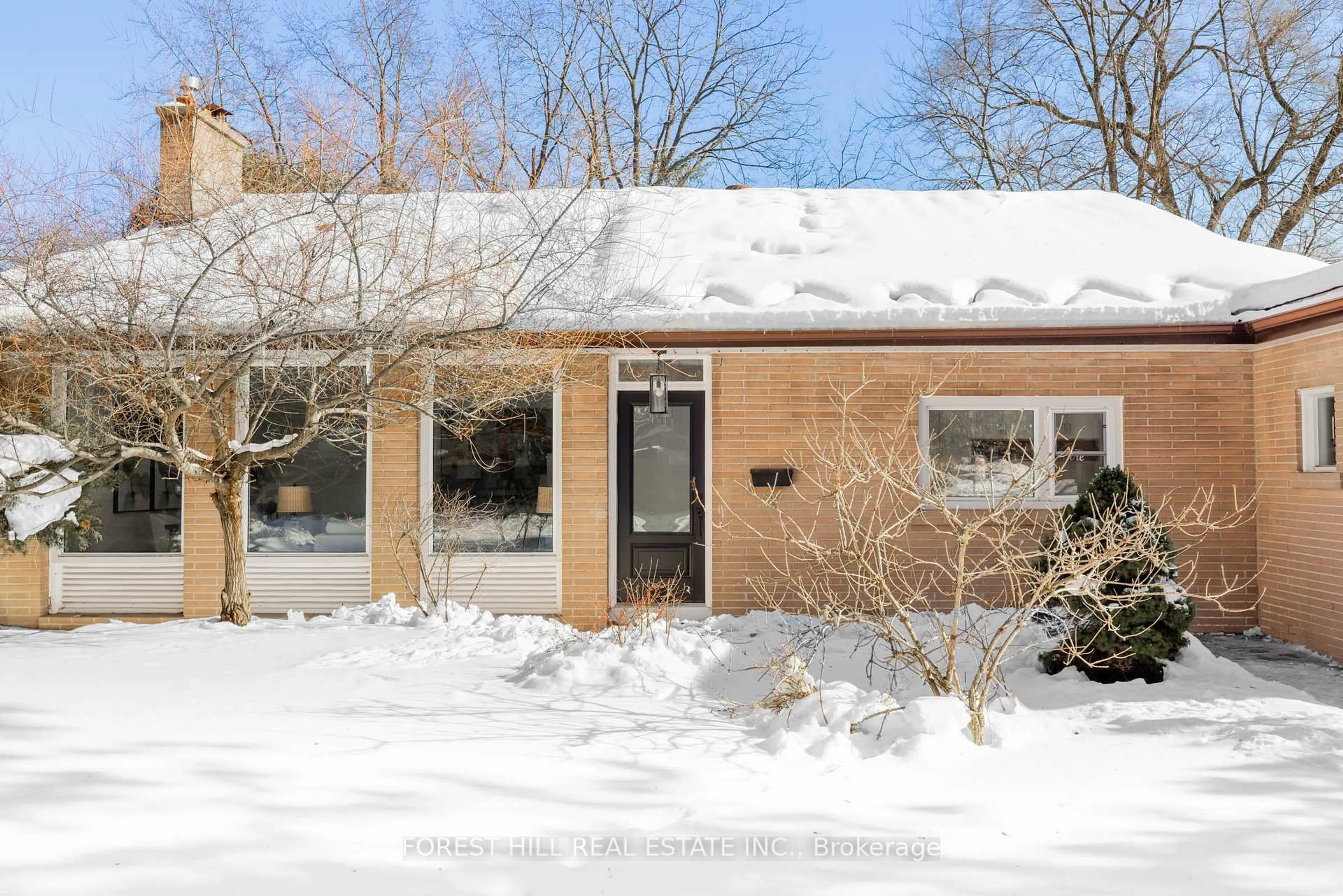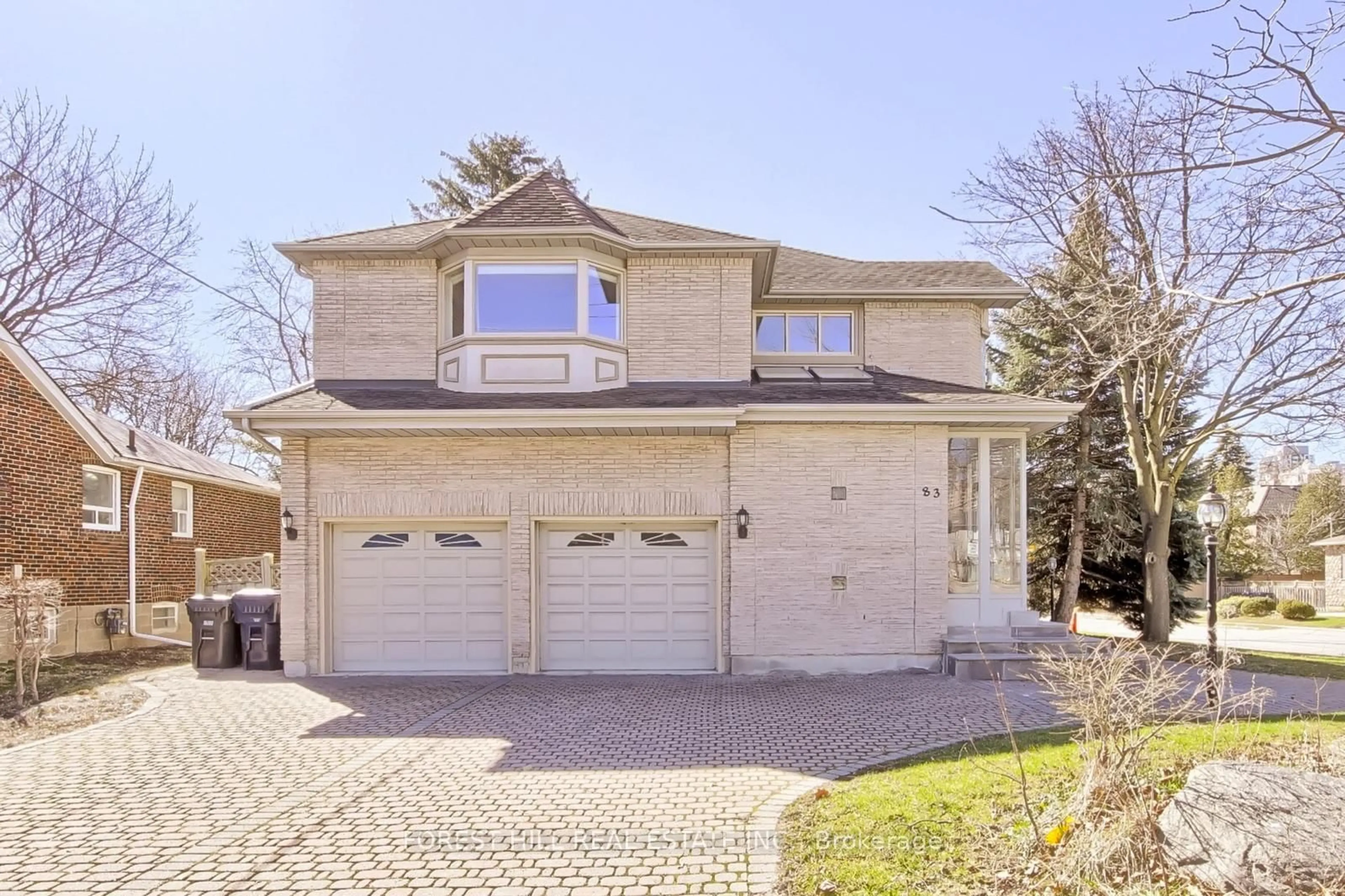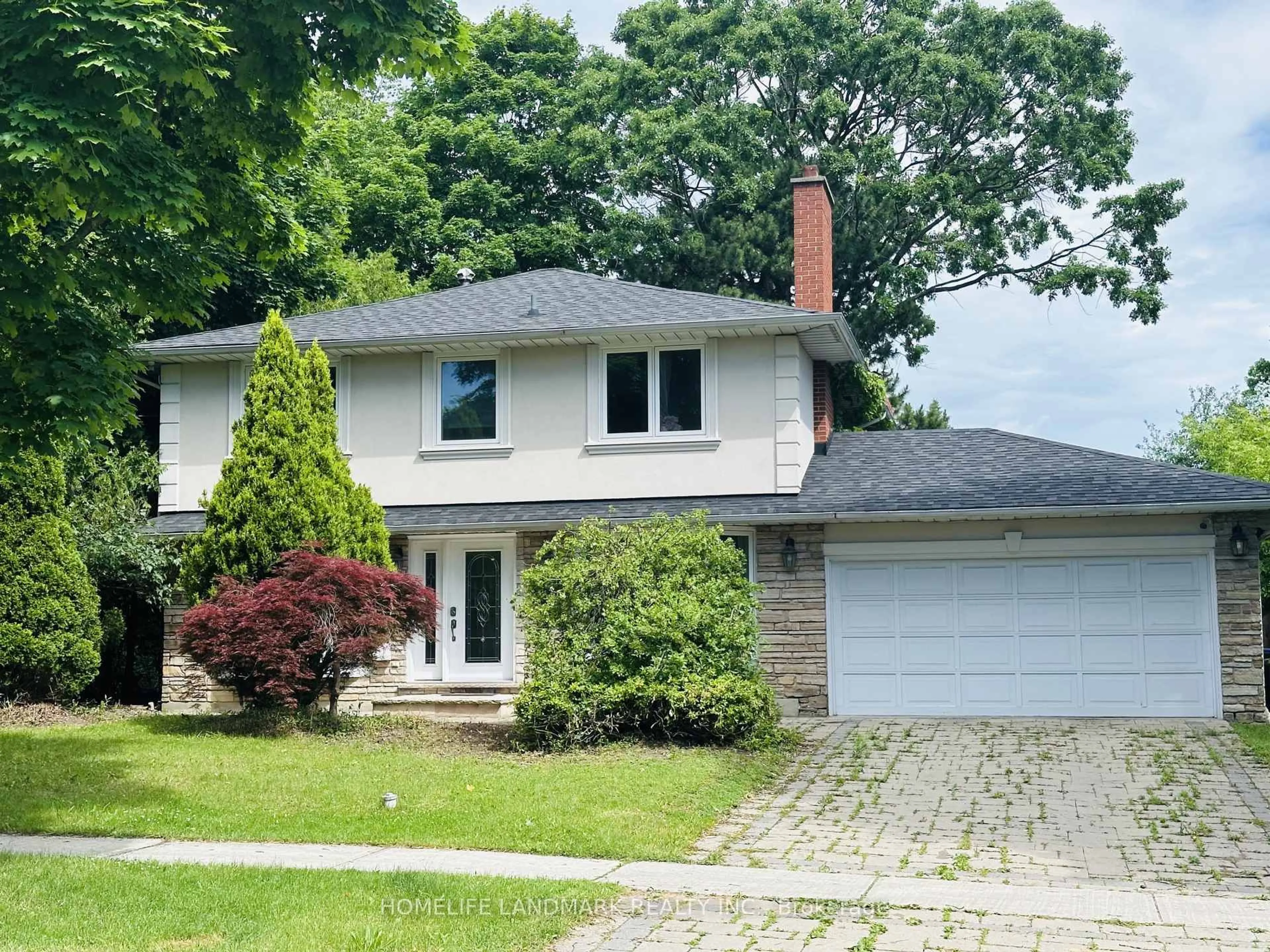Welcome To This Stunning Two-Storey Detached Home With A Fully Finished Basement, Nestled In The Prestigious Banbury-Don Mills Community Of Toronto. Thoughtfully Renovated Over The Years, This Spacious Residence Offers 4 Generously Sized Bedrooms On The 2nd Floor, Plus An Additional Separate Room In The Basement Which Is Perfect For Guests, A Home Office Or Storage Space. With A Total Of 5 Bathrooms And Plenty Of Entertainment Spaces, Including A Beautifully Landscaped Backyard With A Swimming Pool, This Home Is Ideal For Both Everyday Living And Hosting. Upgrades Completed In 2025: Fresh Paint Throughout The Main And Second Floors, New Wood Flooring On Both Levels, Bay Windows Added In The Living Room And Second Bedroom With Ensuite, Upgraded Shower Floor Tiles In The Bathrooms, Updated Stairs And Railings, Modernized Interior Door Hardware. Laundry Room Enhanced With Added Shelving And A Countertop. Exterior Improvements Include New Sod And Mulch In The Front Lawn. Additional Features Include: Gas Fireplace In The Living Room, Kitchen With Pots & Pans Drawers, Pull-out Spice Racks, Garburator, And Water Filter Faucet (Filter Not Included And Sold Separately). Outdoor Storage Area For Swimming Pool Equipment, Pot Lights Throughout, Garage Door Opener System, And Rough-in Wiring For A Front Door Alarm/security Panel. Swimming Pool Updates: Filter Replaced In 2024 And Liner In 2023. Enjoy Easy Access To Transits, Hwy 401, And Leslie TTC Subway Station, As Well As Close Proximity To Top-tier Amenities Like The Shops At Don Mills And York Mills Gardens, Toronto Botanical Gardens And Edward Gardens, The Private Granite Club, Hospitals, And Some Of Torontos Most Reputable Private Schools Such As Toronto French School (TFS) Canada's International School, York University Glendon Campus, And Crescent School. Whether You're Commuting Downtown In Under 20 Minutes Or Enjoying The Nearby Parks, And Cultural Hubs, This Is Where Luxury Meets Lifestyle.
Inclusions: Electric Smooth Cooktop Stove (2023), Rangehood (2023), Built-in Oven, Built-in Microwave, Stainless Steel Dishwasher (2021-2022), Samsung Front Load Clothes Washing and Dryer Machines (2021-2022), Honeywell T6 Pro Thermostat (2021-2022), Existing Light Fixtures and Window Coverings, Garage Door Opener System, Nest Digital Door Bell, and the Pool Equipments.
