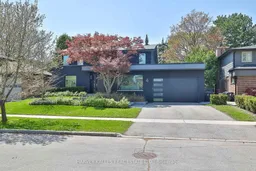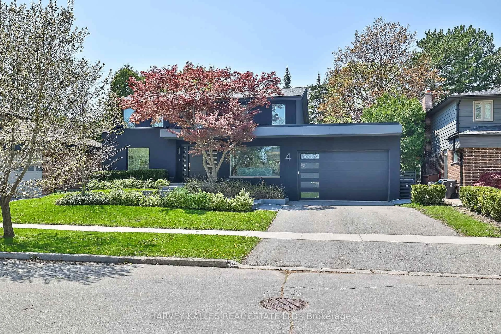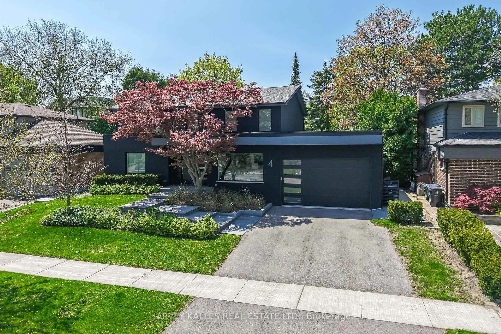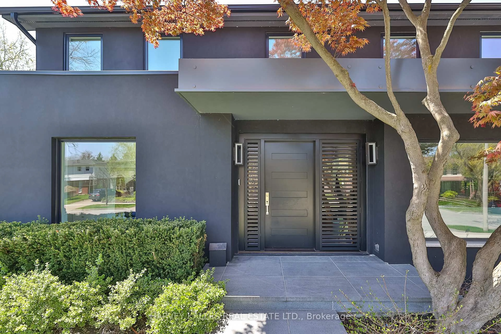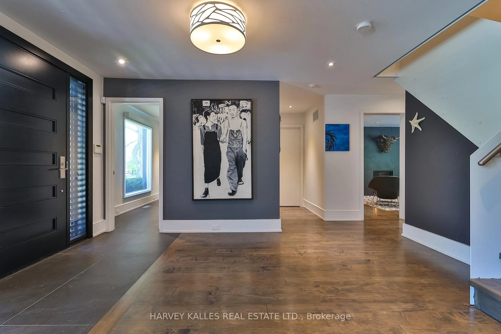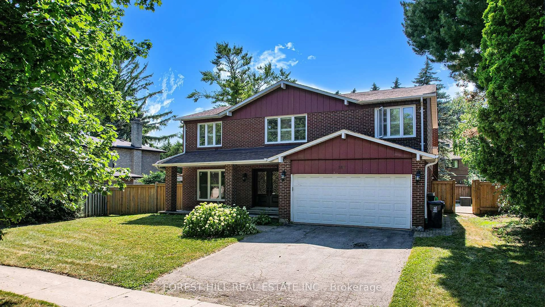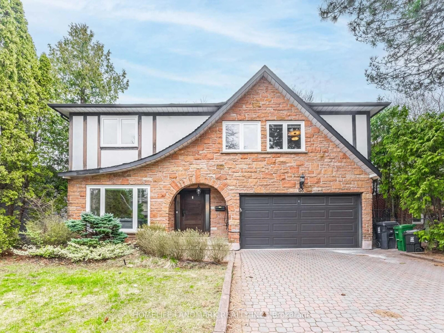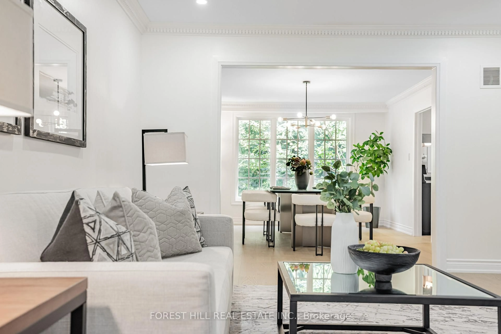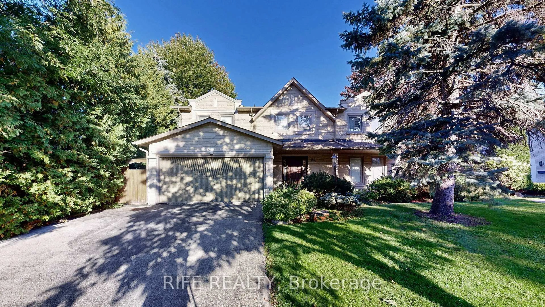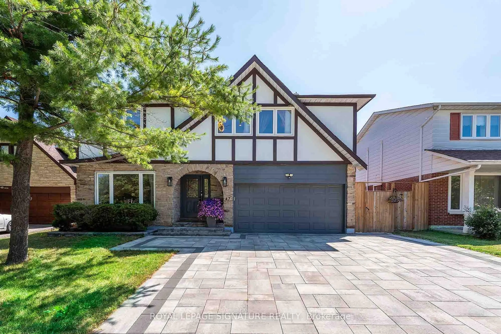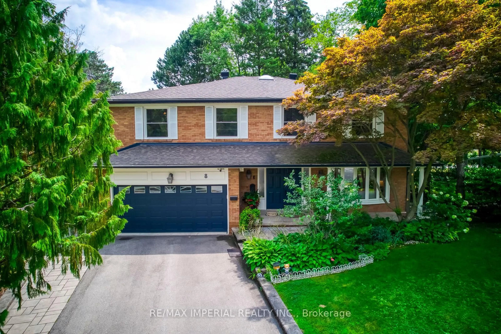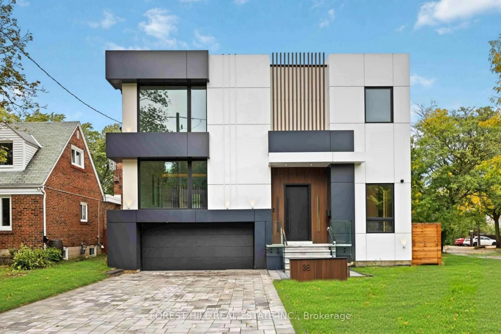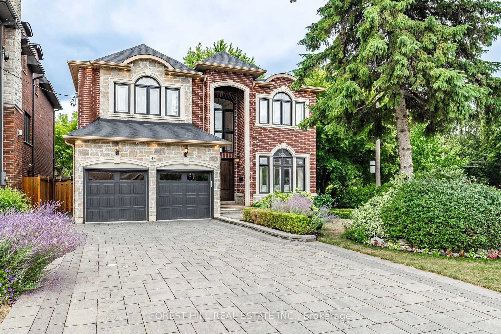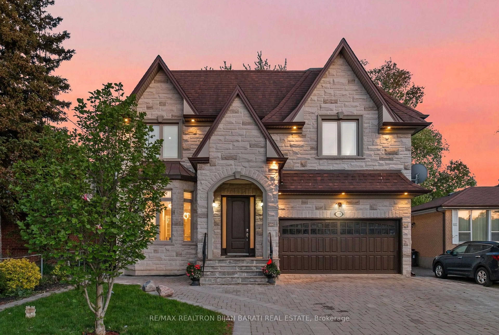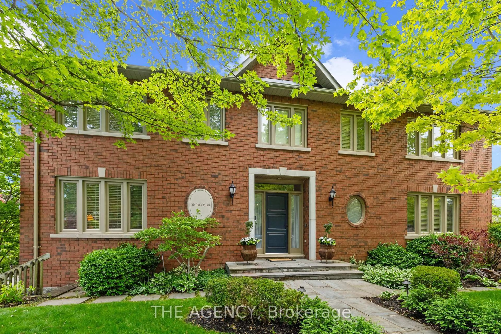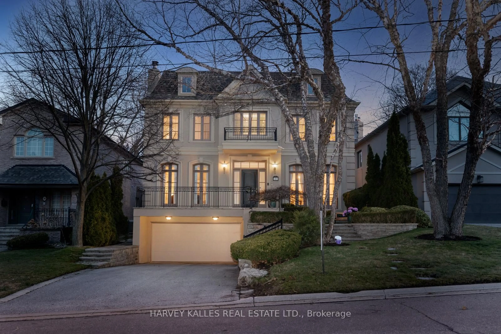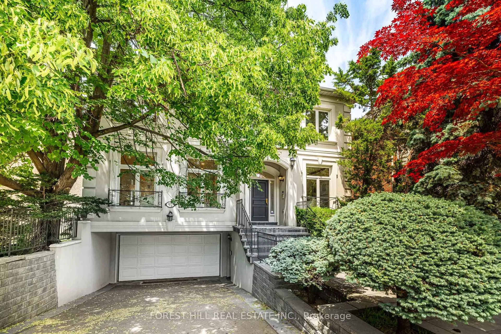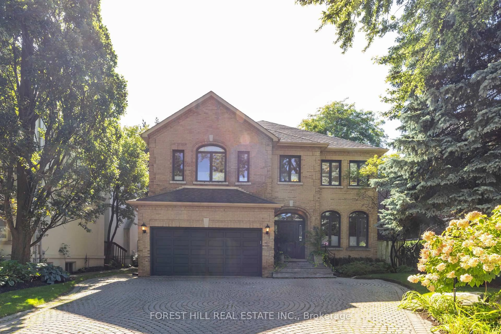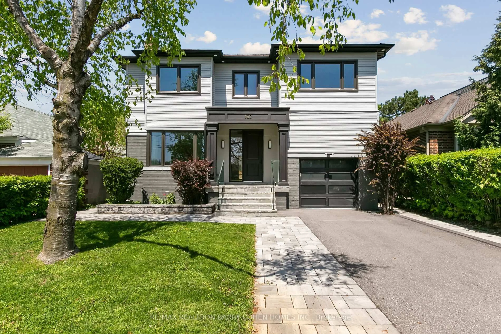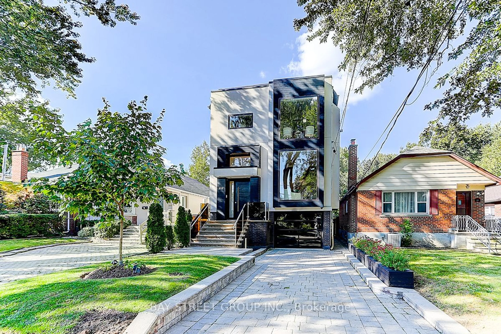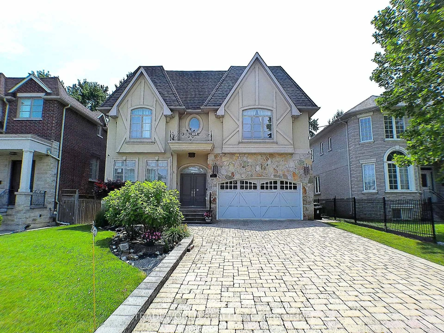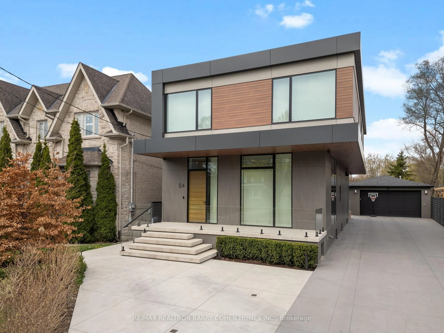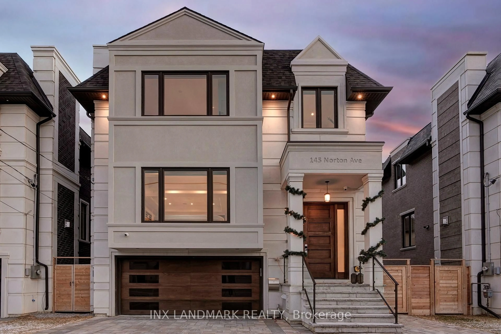4 Kimloch Cres, Toronto, Ontario M3B 2J6
Contact us about this property
Highlights
Estimated valueThis is the price Wahi expects this property to sell for.
The calculation is powered by our Instant Home Value Estimate, which uses current market and property price trends to estimate your home’s value with a 90% accuracy rate.Not available
Price/Sqft$1,062/sqft
Monthly cost
Open Calculator

Curious about what homes are selling for in this area?
Get a report on comparable homes with helpful insights and trends.
+4
Properties sold*
$2.4M
Median sold price*
*Based on last 30 days
Description
This Remarkable Modern European-Style Residence, Located In The Prestigious Denlow School District, Has Been Completely Reimagined From Top To Bottom In Side And Out With The Finest Materials And Impeccable Craftsmanship. Designed By Renowned Architect Richard Librach, With Bespoke Interiors By CMID And Professionally Landscaped Gardens By Wendy Berger, This Home Is A True Statement Of Refined Luxury And Timeless Elegance. Elegant Maple Hardwood Floors, Extensive Custom Built-Ins, And Thoughtfully Defined Living Spaces Provide A Warm And Sophisticated Atmosphere Throughout. The Gourmet Chefs Kitchen Is A Showstopper, Featuring A Unique Window Backsplash That Frames Views Of The Beautifully Landscaped Backyard, While A Dramatic Two-Sided 160-Gallon Aquarium Creates A Striking Focal Point Between The Kitchen And Dining Room. The Luxurious Primary Suite Is A Private Sanctuary, Boasting Vaulted Ceilings, A Spa-Inspired Ensuite Bathroom, And A Spacious Walk-In Closet Outfitted With Custom Storage Solutions. The Finished Lower Level Offers Exceptional Versatility, Including A Dedicated Home Theatre Room And Additional Bedrooms Perfect For A Nanny's Suite, In-Laws, Or Guests Providing Comfort And Privacy For All. Step Outside Into A Zen-Inspired Backyard Oasis. Designed For Total Relaxation And Effortless Entertaining, The Outdoor Space Features Granite Slab Walkways, A Tranquil Pond, And Lush Greenery. Enjoy The Pergola Equipped With Automatic Screens, Infrared Heaters, And Built-In Outdoor Speakers Ideal For Year-Round Enjoyment. Perfectly Situated Just Minutes From Top-Rated Schools, Upscale Shopping, Fine Dining, Public Transit, Highway 401, The DVP, And More, This Extraordinary Home Blends Luxury, Lifestyle, And Location In One Unparalleled Offering. This Home Is Truly A Must See!
Upcoming Open House
Property Details
Interior
Features
Lower Floor
Exercise
3.86 x 3.02Pot Lights / Large Window
Rec
5.3 x 3.86Wall Sconce Lighting / Pot Lights
Media/Ent
7.71 x 3.71Fireplace / Wall Sconce Lighting / Pot Lights
Br
3.86 x 3.52Double Closet / Wall Sconce Lighting
Exterior
Features
Parking
Garage spaces 2
Garage type Built-In
Other parking spaces 2
Total parking spaces 4
Property History
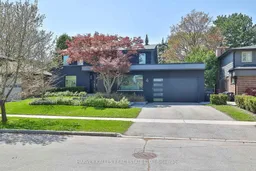 50
50