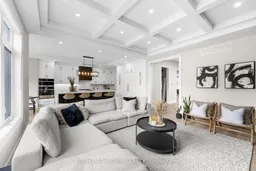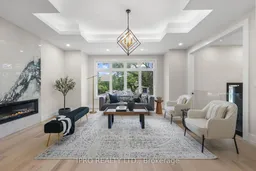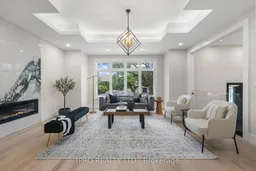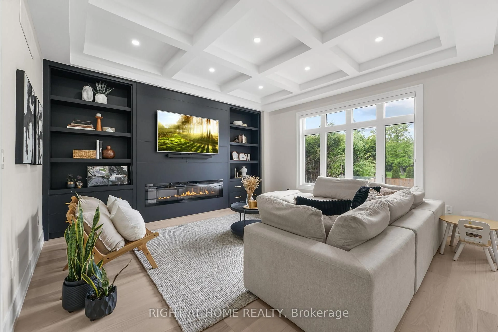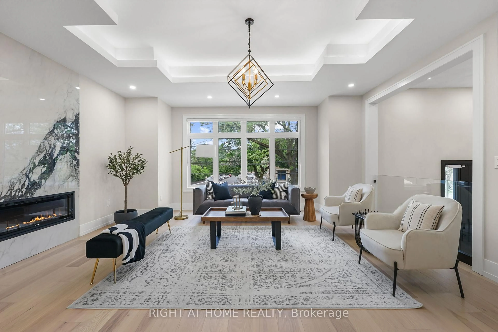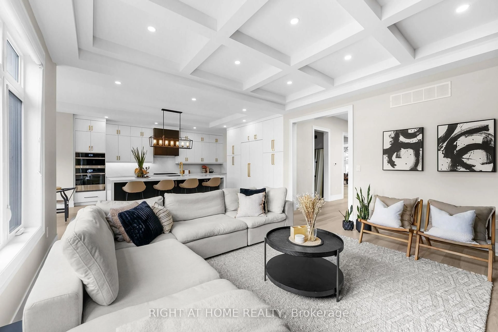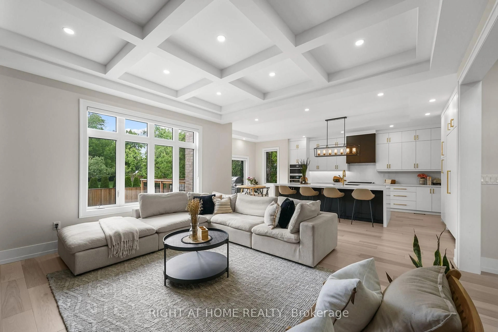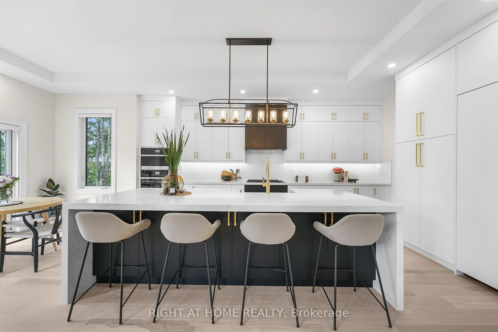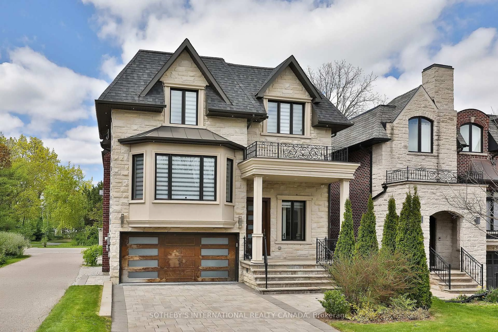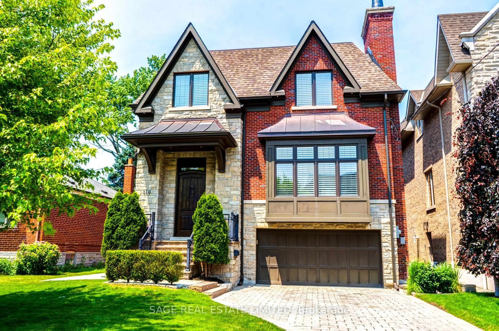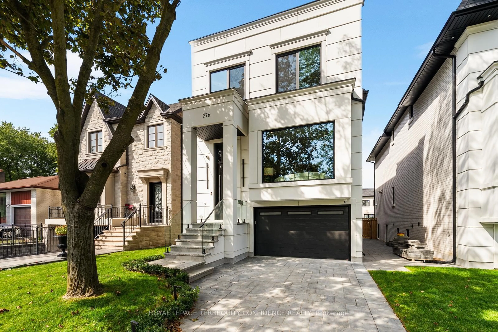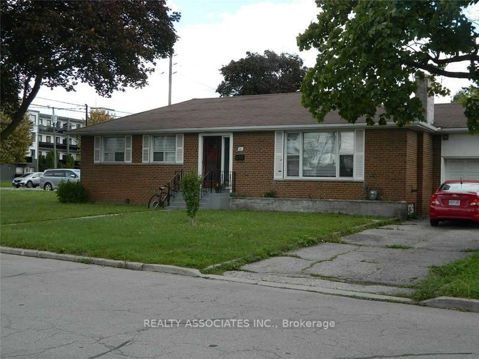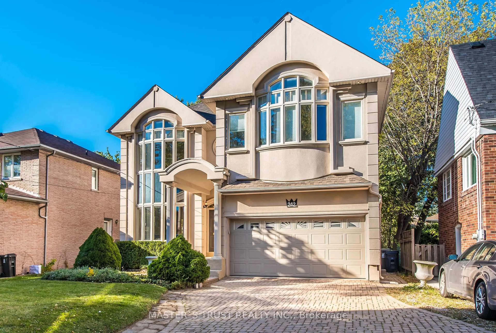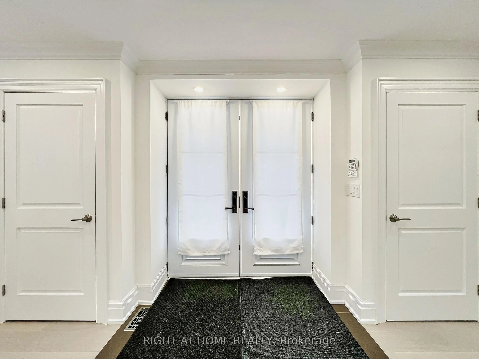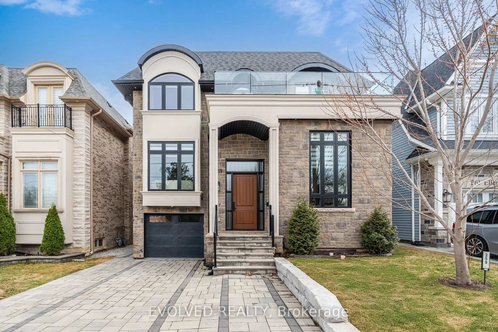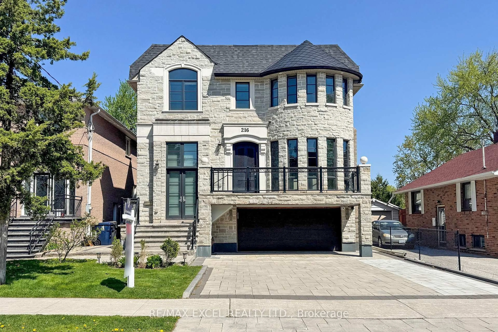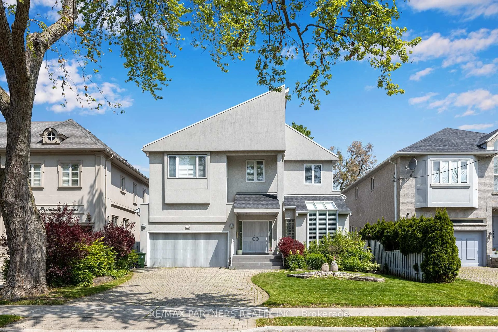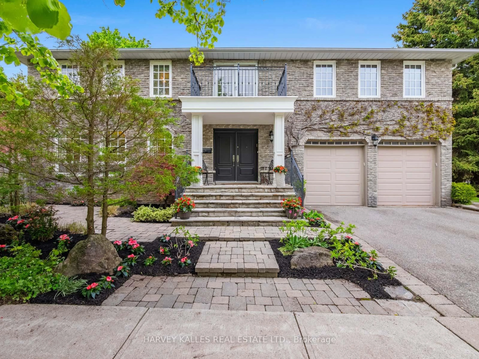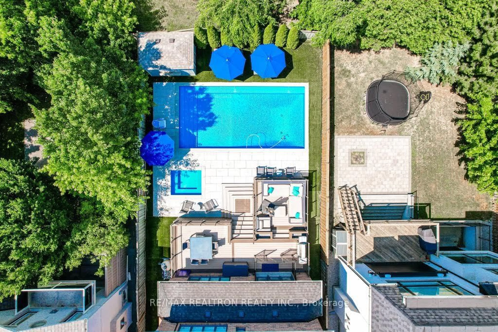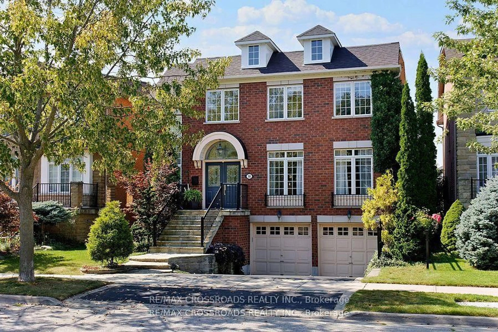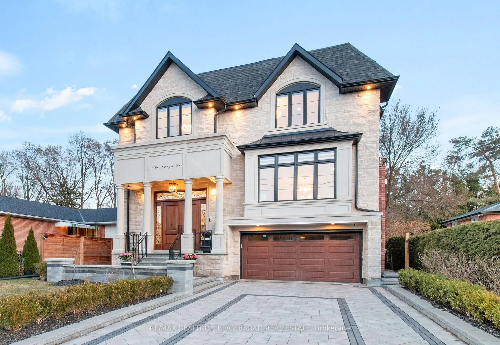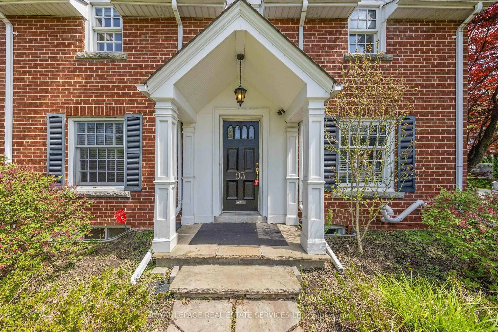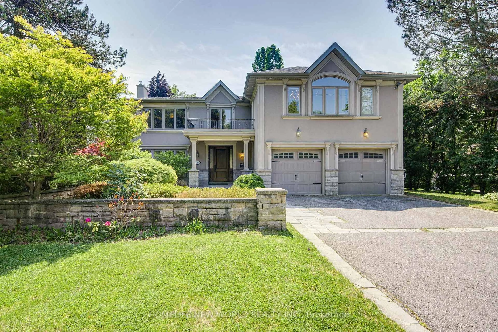262 Senlac Rd, Toronto, Ontario M2R 1P8
Contact us about this property
Highlights
Estimated valueThis is the price Wahi expects this property to sell for.
The calculation is powered by our Instant Home Value Estimate, which uses current market and property price trends to estimate your home’s value with a 90% accuracy rate.Not available
Price/Sqft$897/sqft
Monthly cost
Open Calculator

Curious about what homes are selling for in this area?
Get a report on comparable homes with helpful insights and trends.
+13
Properties sold*
$2.2M
Median sold price*
*Based on last 30 days
Description
Experience modern luxury with ultimate privacy in Willowdale West. An entertainer's dream, the gourmet kitchen showcases a statement waterfall island, custom cabinetry, and high-end appliances. A sophisticated executive office provides a quiet workspace. The primary suite is a spa-like escape, complete with a soaker tub, separate rain shower, and custom-designed walk-in closets. Offering privacy for the whole family, every bedroom features its own full ensuite. The finished lower level, with its impressive 11-foot ceilings, adds incredible, versatile living space. This exceptional property backs onto open green space, guaranteeing tranquility with no homes behind you.
Property Details
Interior
Features
Main Floor
Family
4.47 x 4.93Coffered Ceiling / B/I Shelves / Electric Fireplace
Kitchen
4.99 x 5.62Modern Kitchen / Marble Counter / B/I Appliances
Dining
5.01 x 3.92Dropped Ceiling
Living
6.05 x 4.55Dropped Ceiling / Electric Fireplace
Exterior
Features
Parking
Garage spaces 2
Garage type Attached
Other parking spaces 2
Total parking spaces 4
Property History
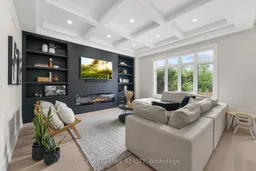 23
23