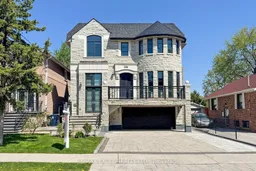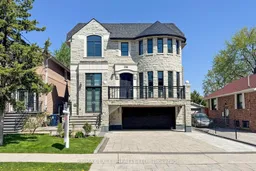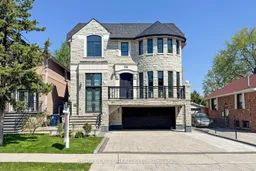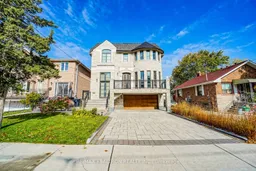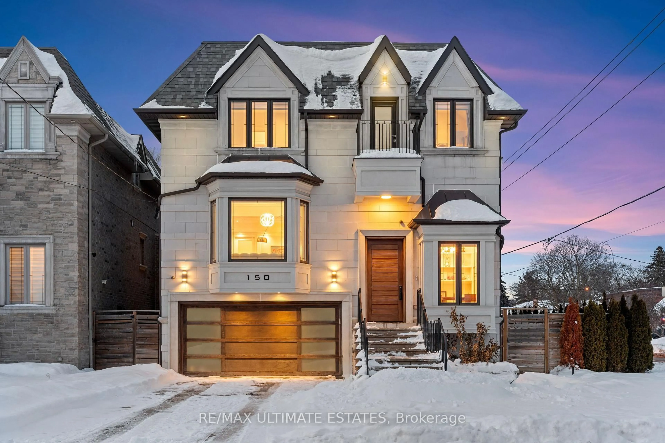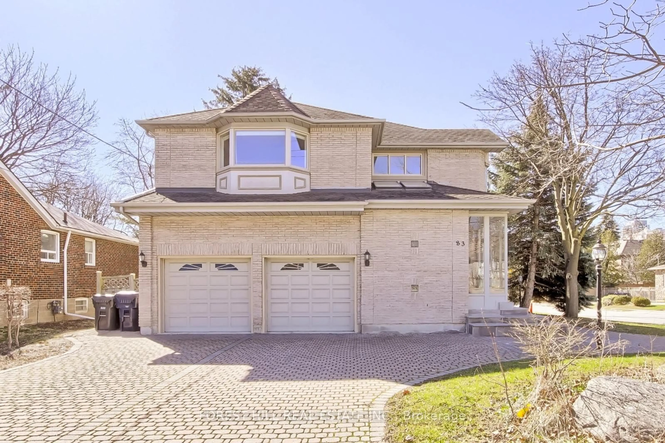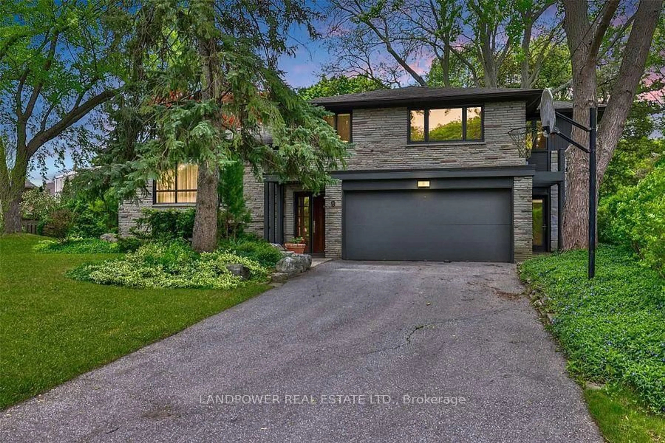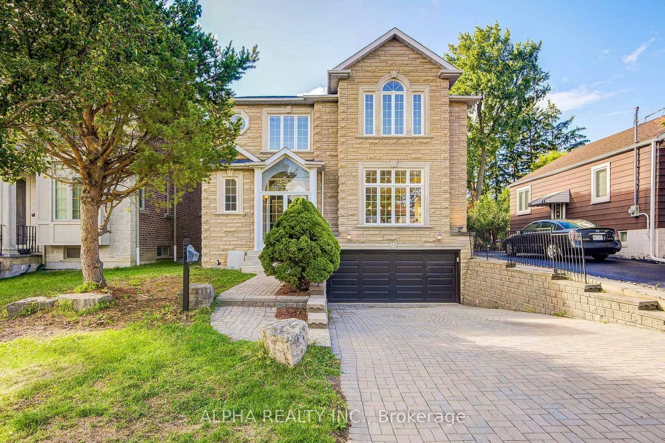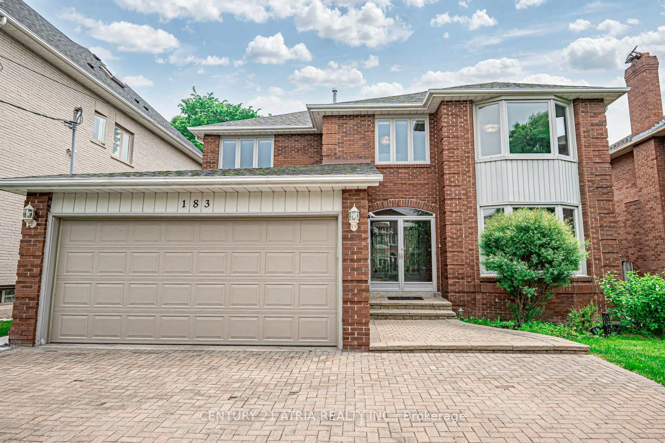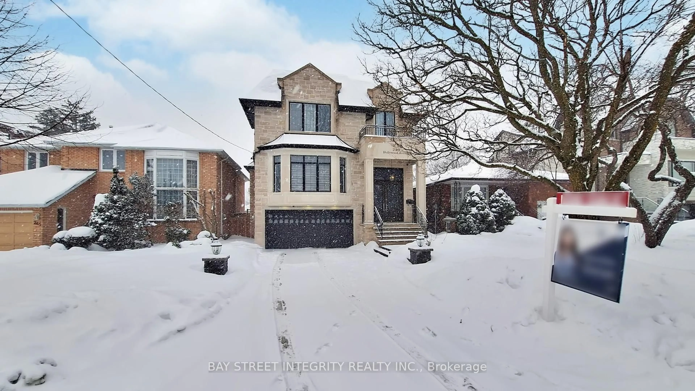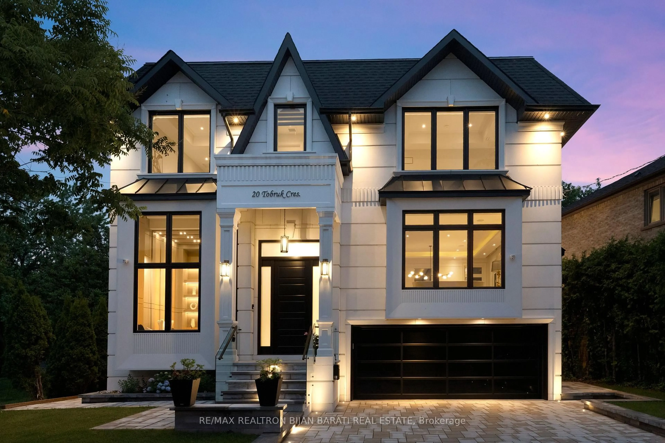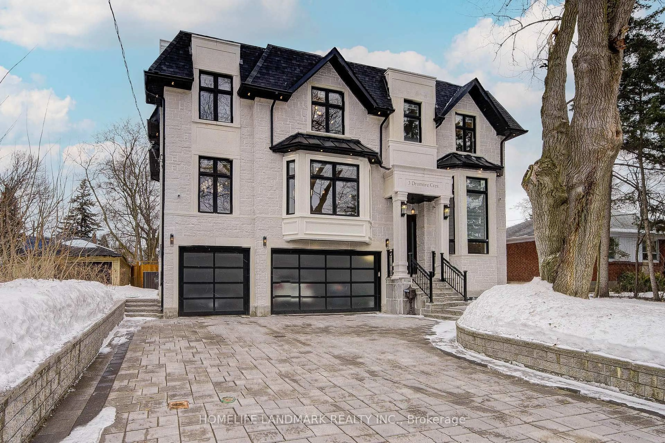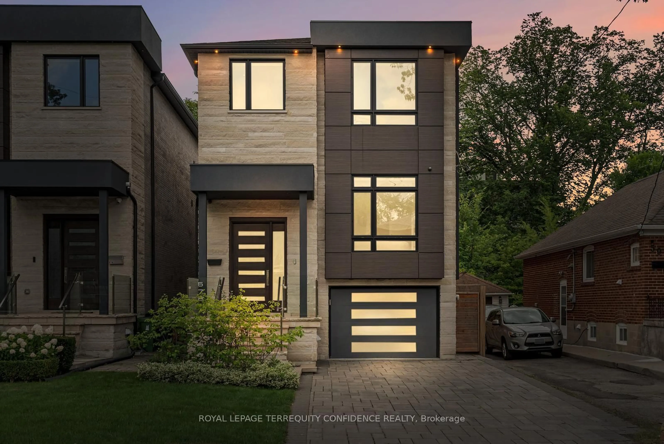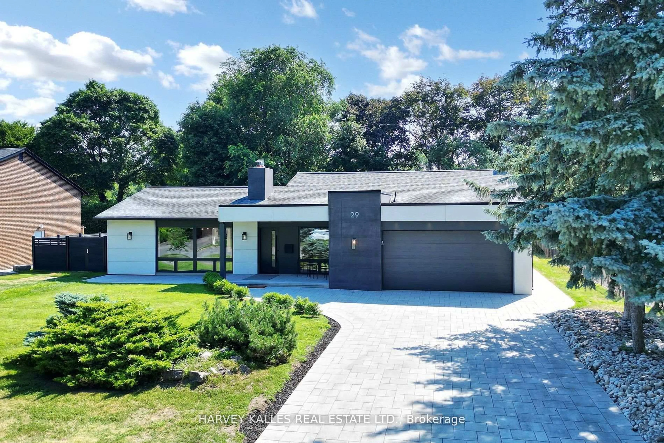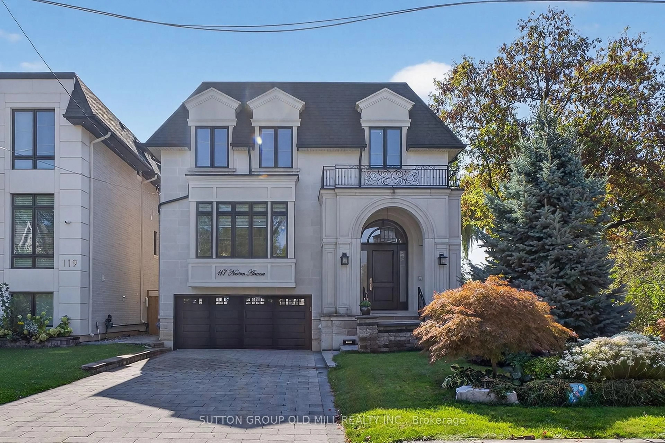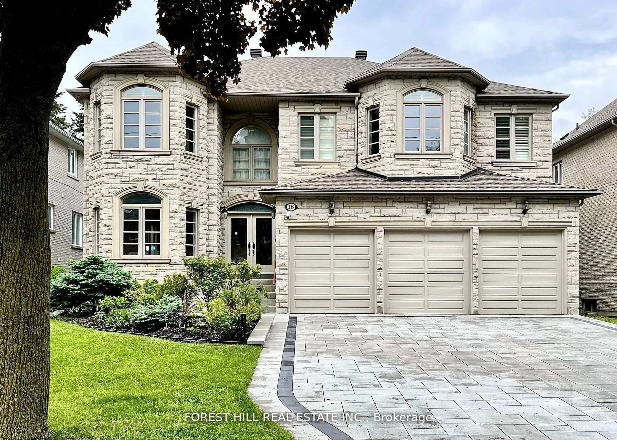7 Year Luxury Custom Built Home With High End Limestone & Brick Exterior. Spacious Open Concept Floor Plan with High End Finishes. Appx 5000 Sq ft living space, High Ceilings(Library:14 ft, Basement:11 ft & Main 10 ft) Throughout. Entertaining & Functional Kitchen Catering to the Most Exquisite Taste. Newly Installed Interlocking Backyard for outdoor entertaining. Each Bedroom equips with Ensuite Bathroom (Total 7 Washrooms) & Walk-In Closets & Spa-Like Master Ensuite With Large Walk-In Closet. Office with Separate Direct Entry For the owner's ease. Heated Basement & Direct Access to Garage From Basement! The Garage is Equipped with an Electric Vehicle Changing Station **Top-Ranking School: Earl Haig SS**Conveniently Located near School/Park/Finch Subway Station-Meticulously Cared and Maintained Hm By Owner
Inclusions: *Top-Of-Line Appl-Subzero/Wolf Brand(Subzero Fridge,Subzero Freezer,Wolf 5Gas Burner,Wolf Mcrve/Wolf Oven),B-I Dshwhr,2Set Of Washers/Dryers(2nd/Bsmt-2Laun Rms),B/I Spkrs(All Levels),Fireplaces, Crfed-Drd Ceilings, B-Ins Shelves/Pantry,Cvac, An Electric Vehicle Changing Station
