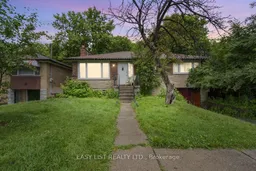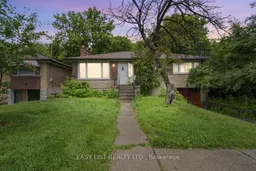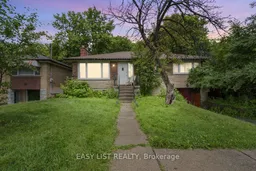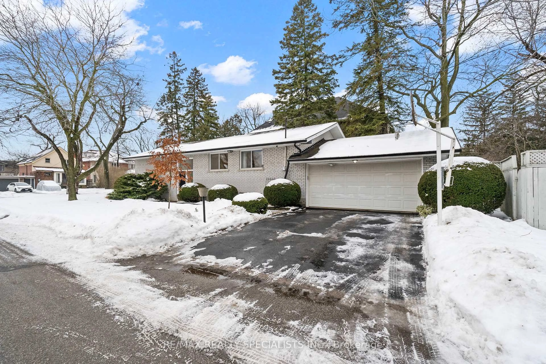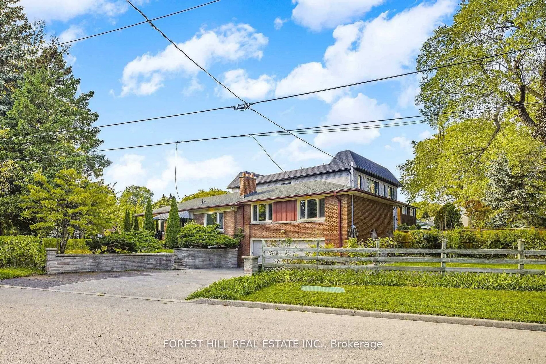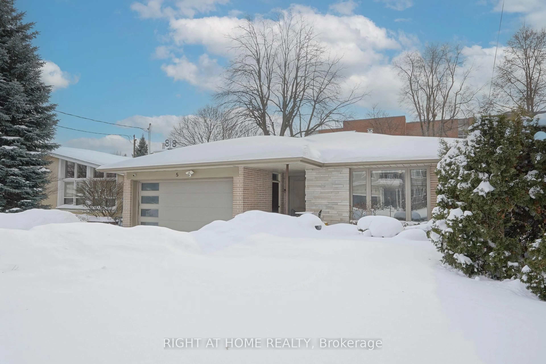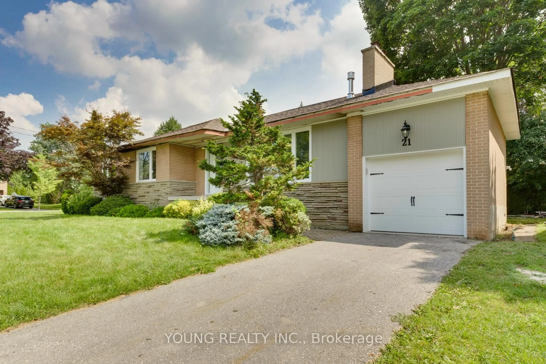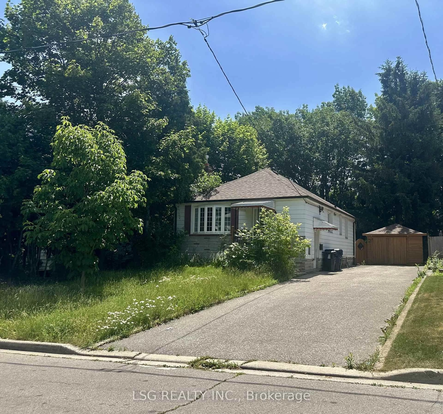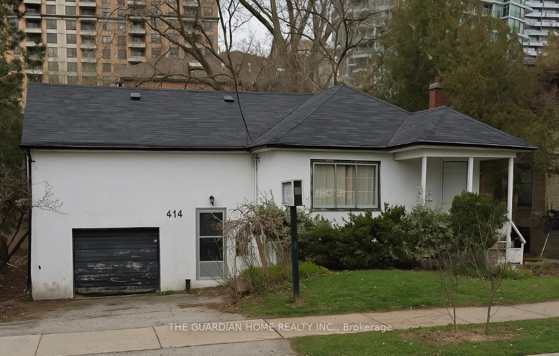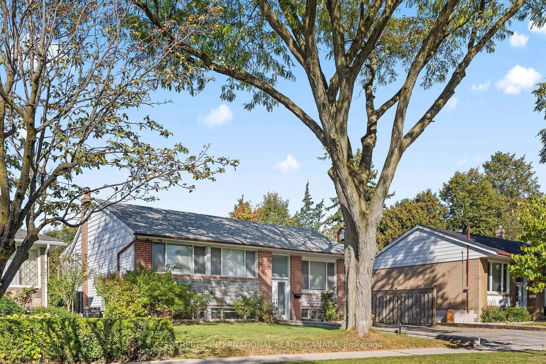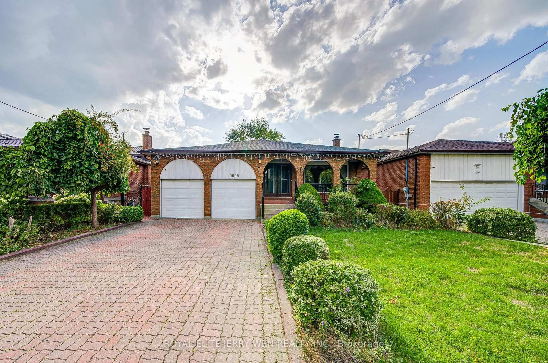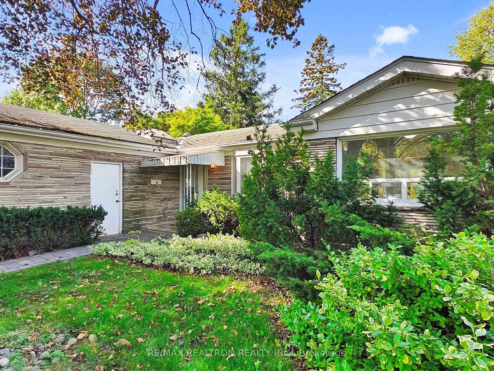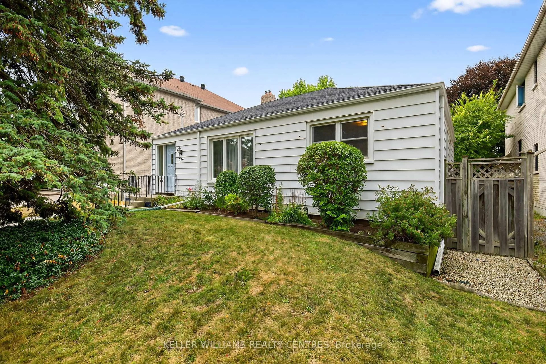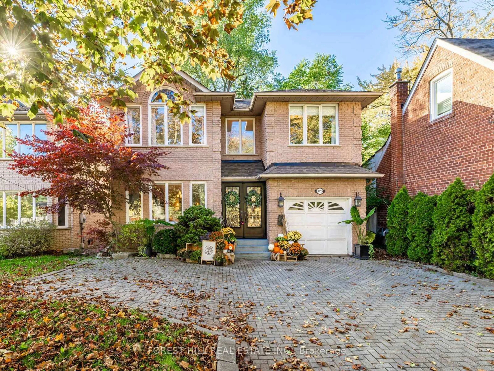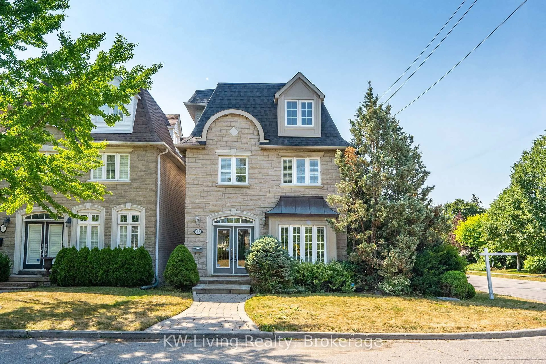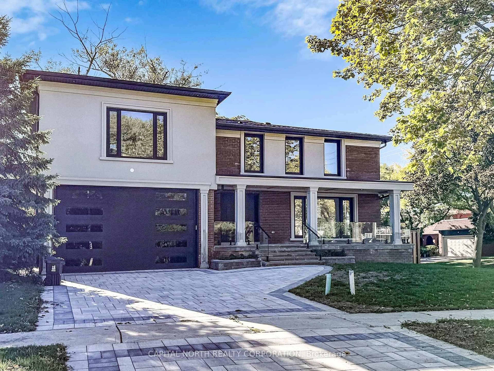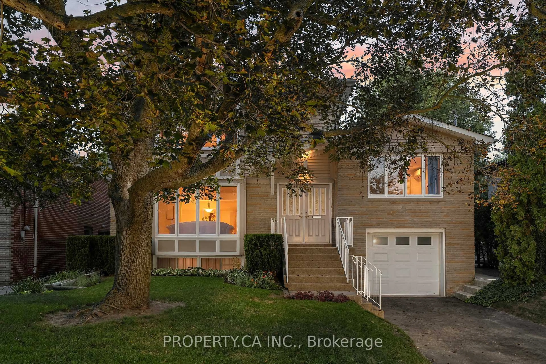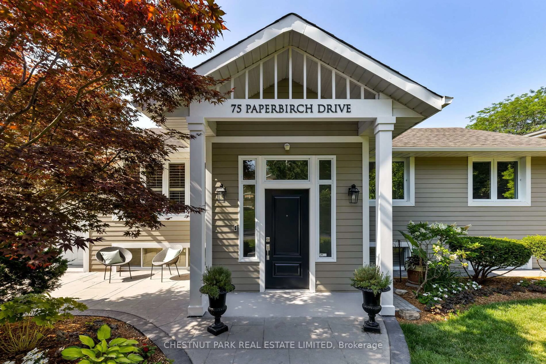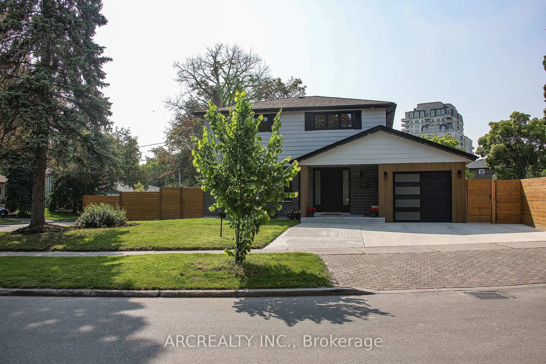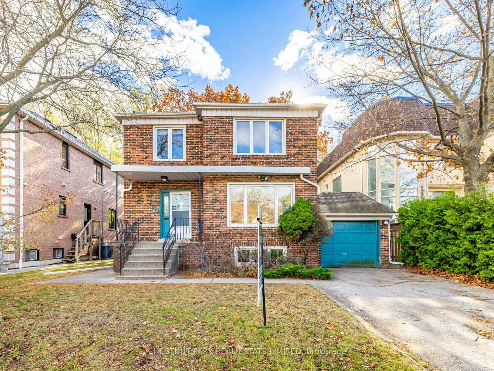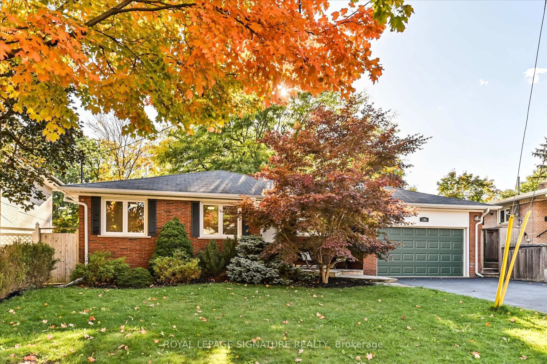For more info on this property, please click the Brochure button. Prime Yonge & Sheppard Location - Renovated 4-Bedroom Bungalow with 2-Bedroom Basement Apartment! Welcome to this bright and spacious renovated 4-bedroom bungalow perfectly situated in the highly sought-after Yonge/Sheppard area. This home offers incredible versatility with a separate 2-bedroom basement apartment featuring its own private walkout entrance - ideal for extended families, rental income, or future development potential. Enjoy the privacy of a large, extended backyard that backs onto deep lots, offering exceptional seclusion and outdoor space. The interior boasts hardwood floors throughout, and the main floor includes a partition between the living room and 4th bedroom that can easily be removed to create a spacious open-concept living and dining area. The basement apartment is bright and welcoming, featuring above-grade windows, its own kitchen, laundry area, and a 3-piece bathroom. A single-car garage is attached at the basement level for added convenience. This property offers incredible potential - whether you're looking to move in, rent out, accommodate extended family, or build your dream home in one of Toronto's most desirable neighborhoods.
Inclusions: 2 S/Steel Fridges, 2 Stoves (S/Steel On Main Floor), 1 Dishwasher, 2 Washers, 2 Dryers, All Electric Light Fittings & Garden Shed
