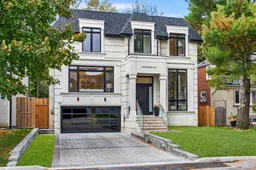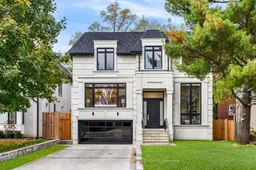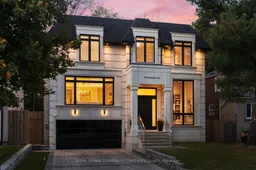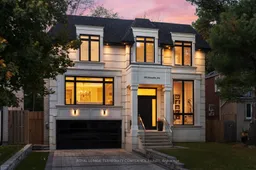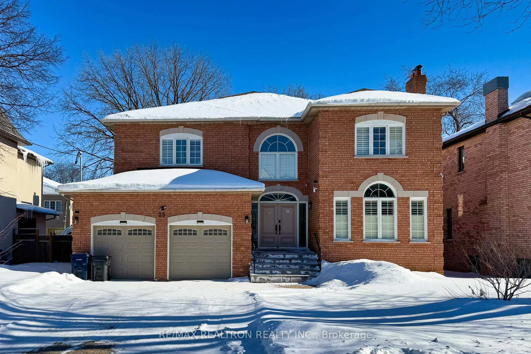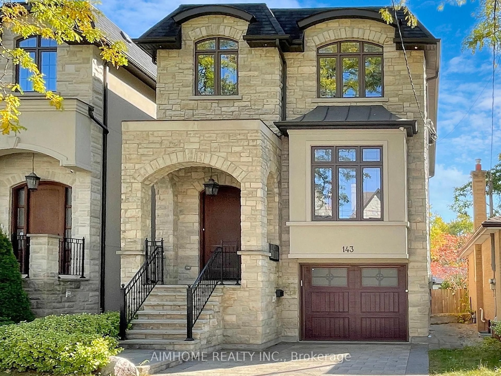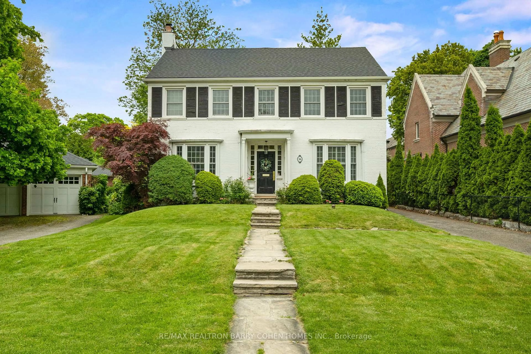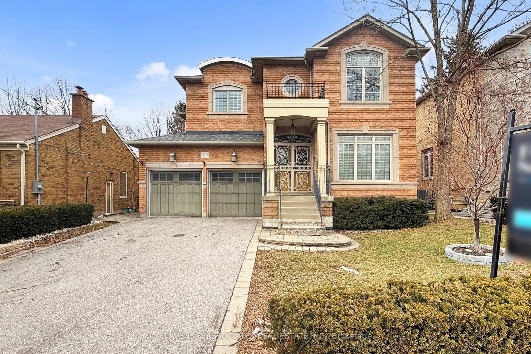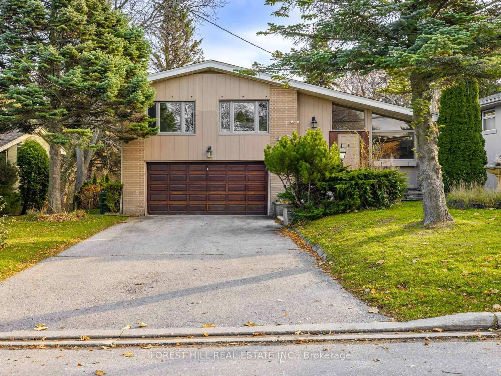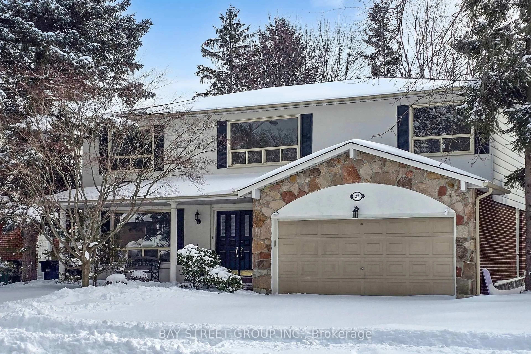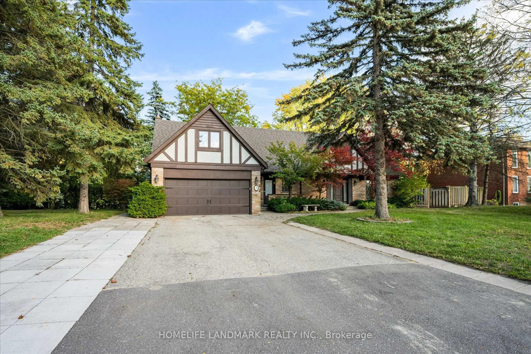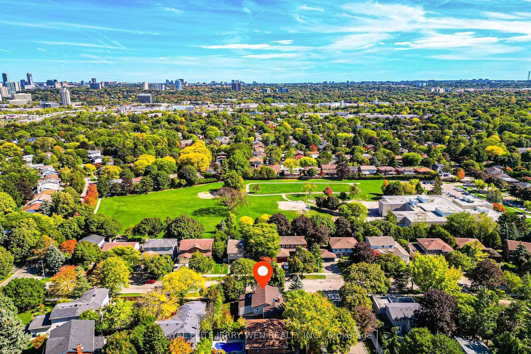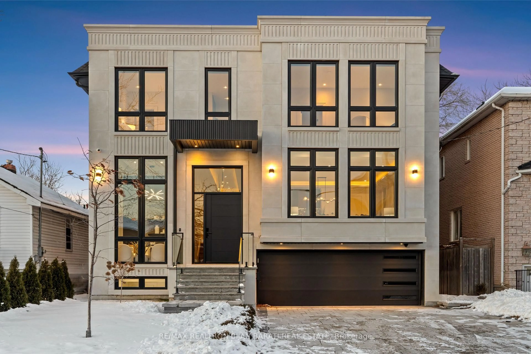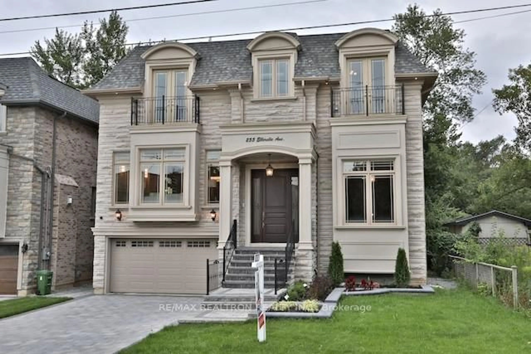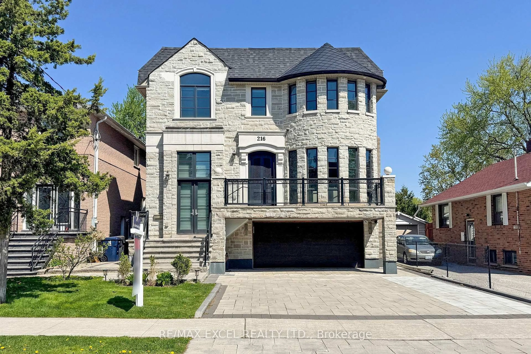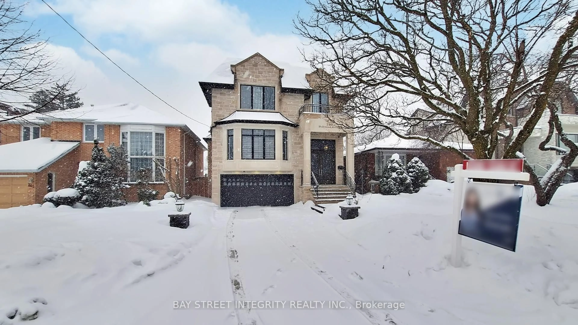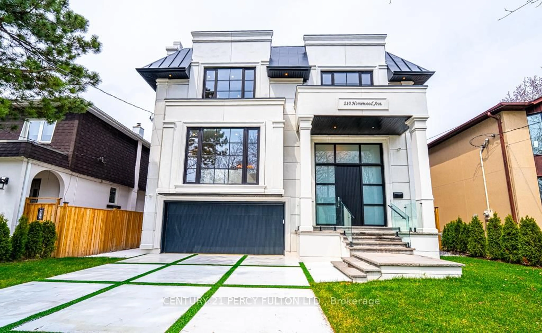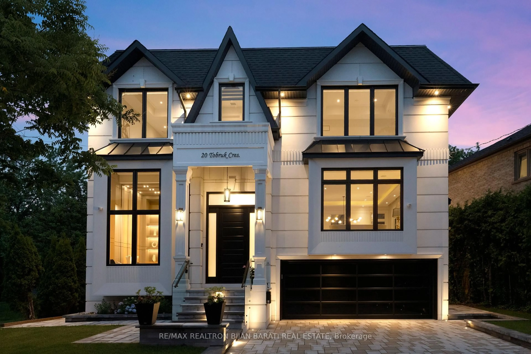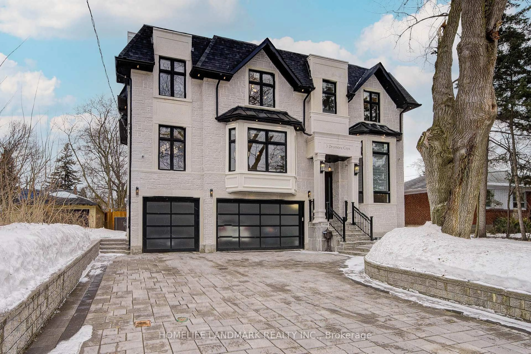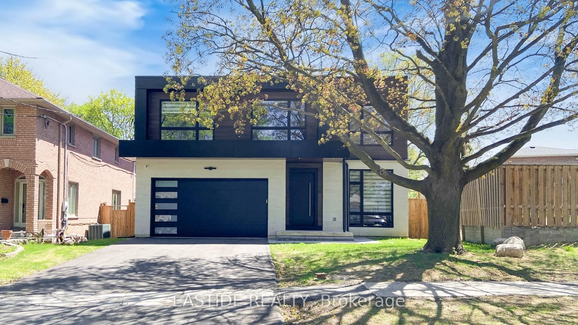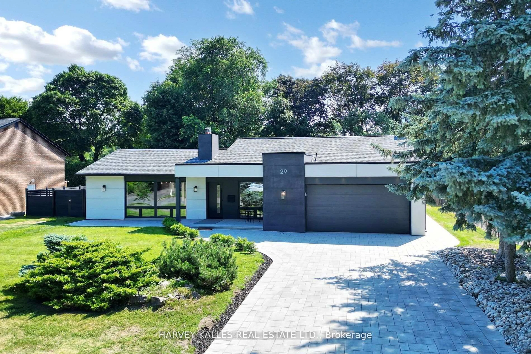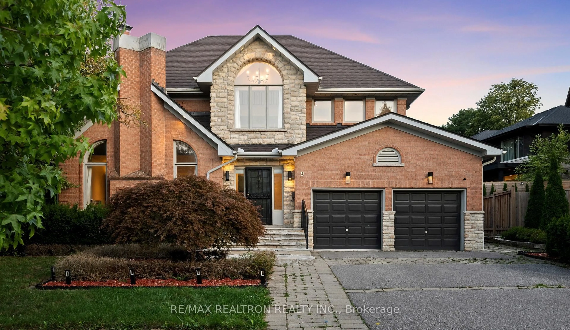Welcome to 190 Hounslow Ave, an exquisite, owner-built gem in Willowdale with walking distance to Yonge St! Enter this luxuriously-finished home, and be instantly greeted by a Foyer with soaring 14' high ceilings, leading to the Office with equally towering 14' ceilings, B/I shelves, & dazzling large porcelain slab. Continue on to the splendid Living & Dining Rooms with built-in speakers, cove lighting, & beautiful coffered ceiling. The sublime eat-in Kitchen includes high-end Subzero Wolf appliances, large center island, servery, breakfast area, and walk-out to the deck. The Family Room has B/I shelves, a marvelous gas fireplace, built-in speakers, & overlooks the professionally landscaped backyard oasis! Travel between floors with ease with the spectacular 4-stop Elevator. Upstairs, you'll find the peaceful Primary Room, with a 6 pc Ensuite w/ heated floor, vast walk-in closet, private mini-bar area, & gas fireplace. 3 additional bedrooms each include their own ensuites. Continuing to the stunning Basement, which includes a Rec Room w/ wet bar, built-in plush bench with velvet finish, & wine display; making the ideal space for entertaining! Additional bedroom in the basement, complete w/ 4 pc Ensuite & double closet. Opulent & elegant finishes fill the home throughout, as do the large, well-appointed principal rooms. The serene backyard also includes an enchanting gazebo, the perfect place for gatherings or private relaxation. With only minutes to Top Schools, Multiple Parks, Shops, & Yonge, this timeless home provides utmost convenience, luxury, and comfort. **EXTRAS** **Heated Driveway** Elevator w/ 4 Stops ** Epoxy Garage Floor, High Ceilings (14' Office/Foyer, 10' Main, 9' 2nd Flr & 12' Bsmt), Wide Plank Engineered Hardwood Floors. 2 Furnaces & 2 AC (Lennox). 2 HRV. Heated Floors in Basement & Prim Ensuite.
Inclusions: Subzero Fridge, 48" Wolf(Gas Cooktop, Wall Oven & Microwave) B/I Dishwasher, 2 Sets of Front-Loading Washer & Dryer, OWNED Hot Water Tank & Boiler, Primary/Pantry/Basement Beverage Coolers, Smart Home w Built-In Speakers, Sec Cams, Loutron Lighting, *HEATED DRIVEWAY* & *4 Stop Elevator*
