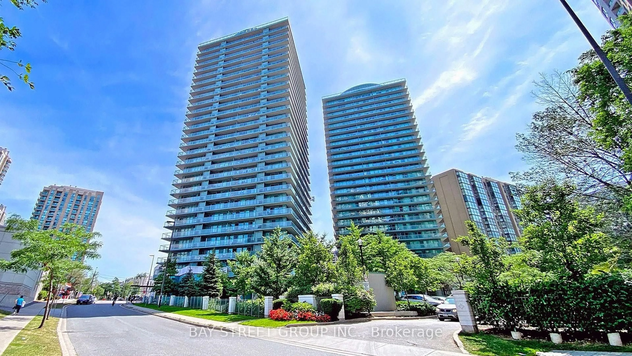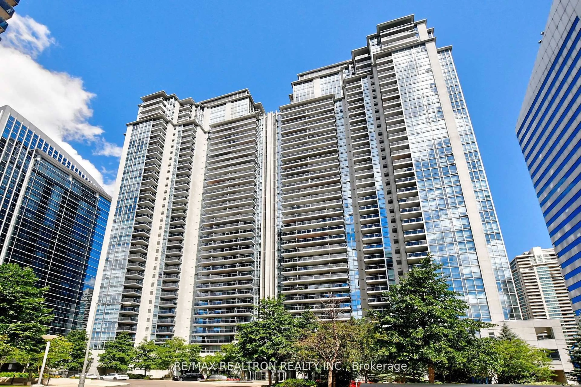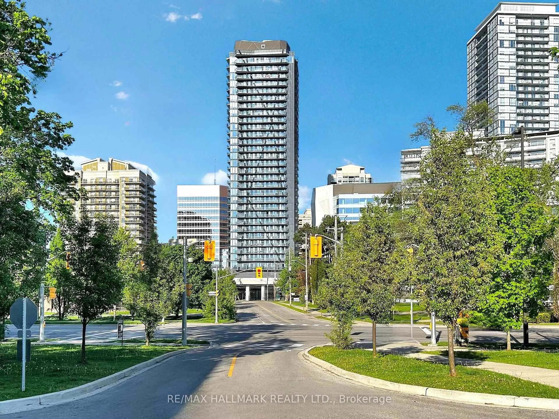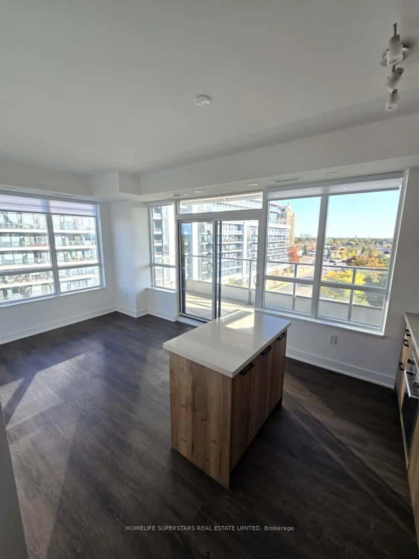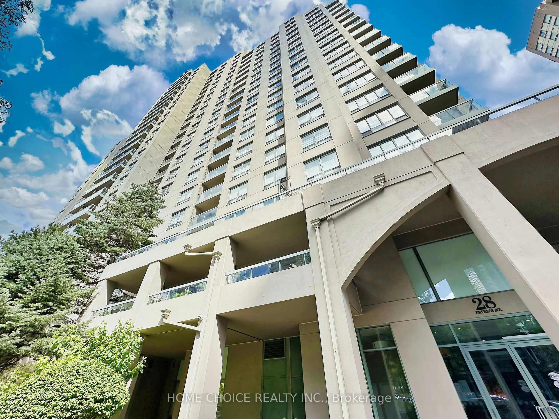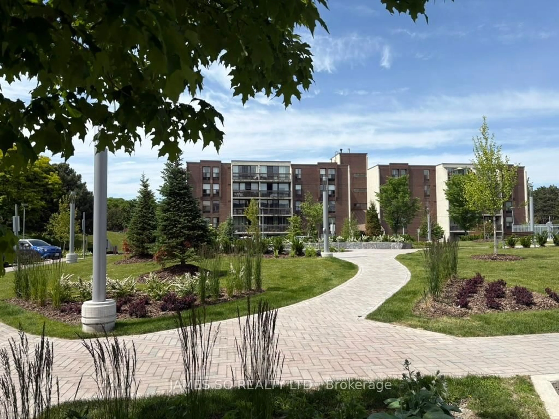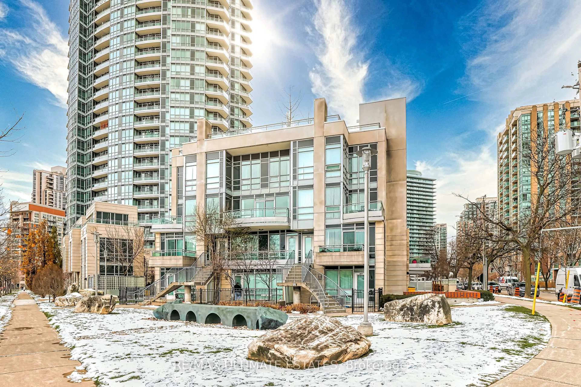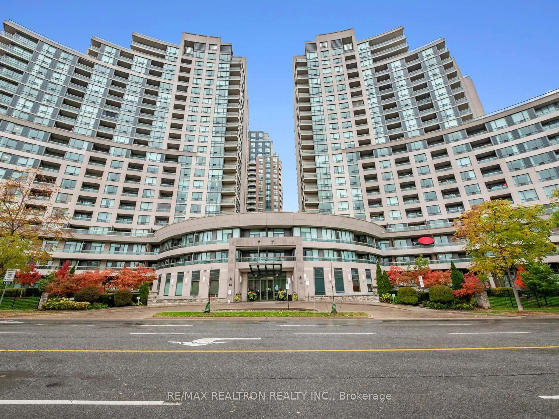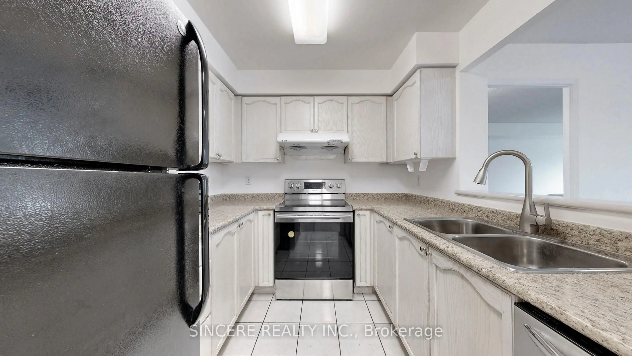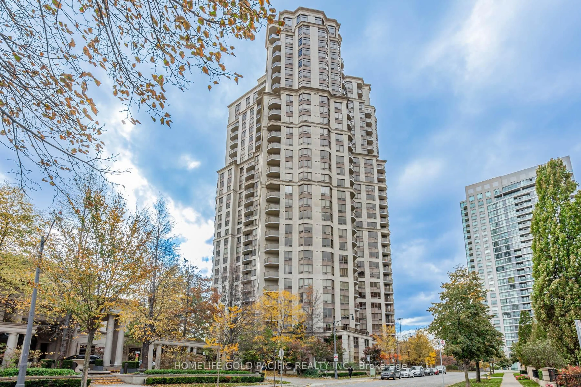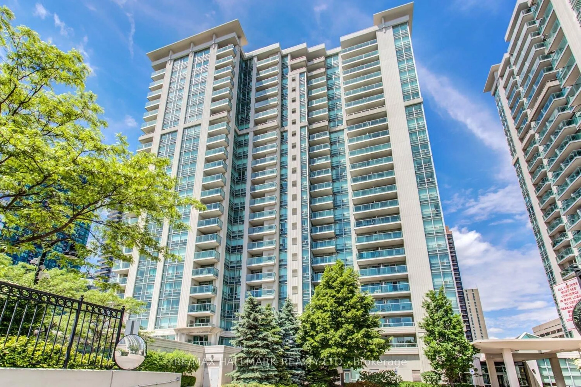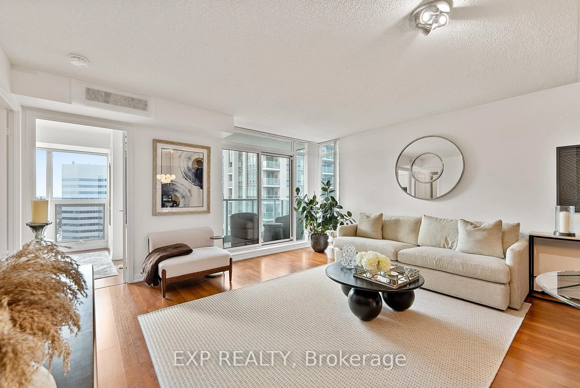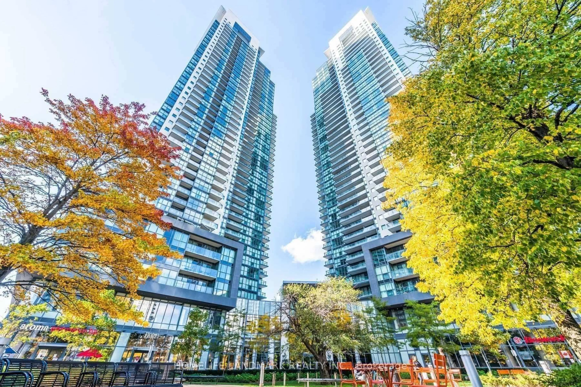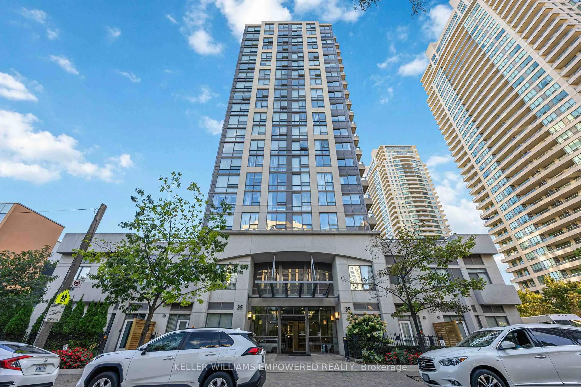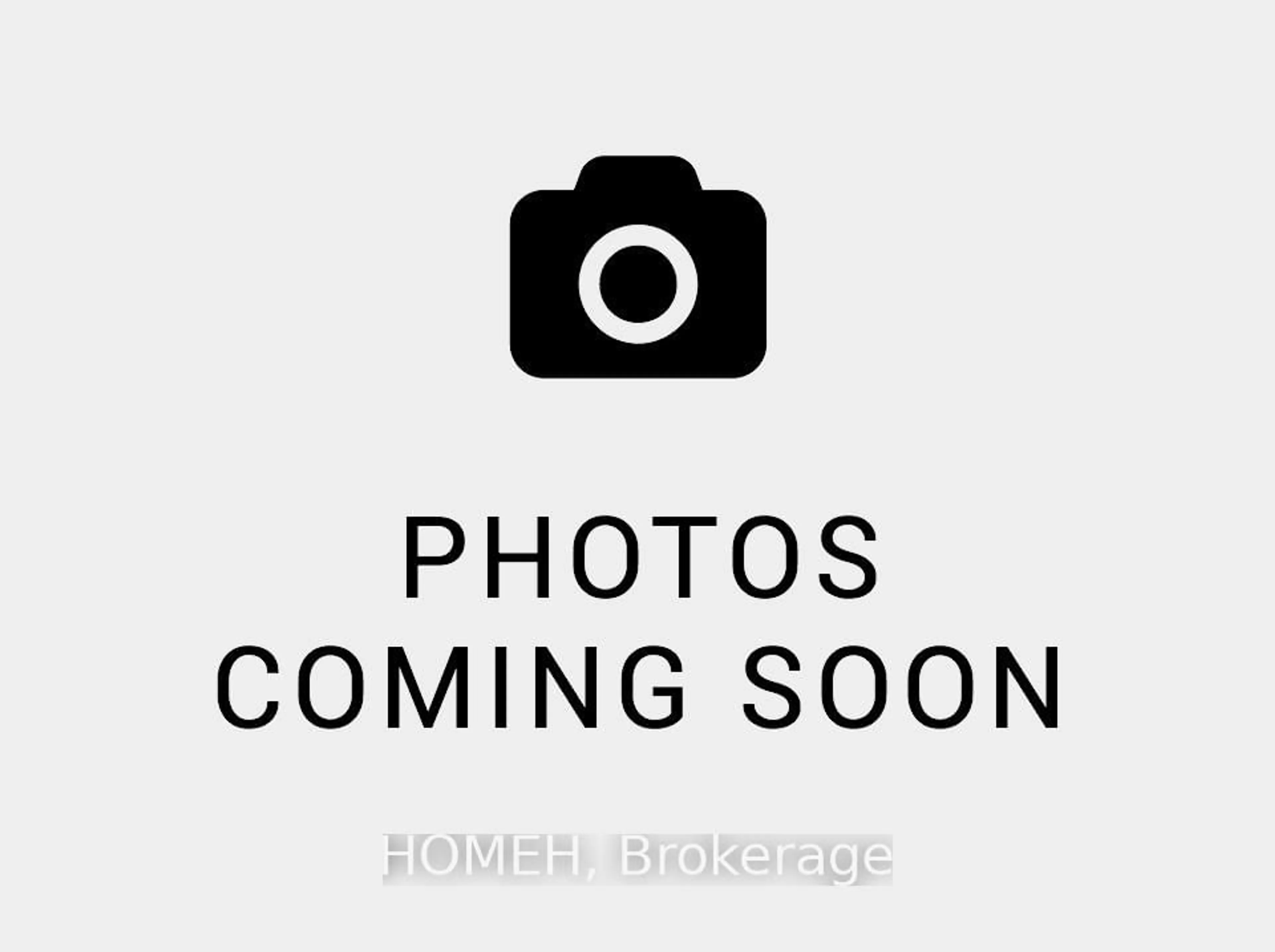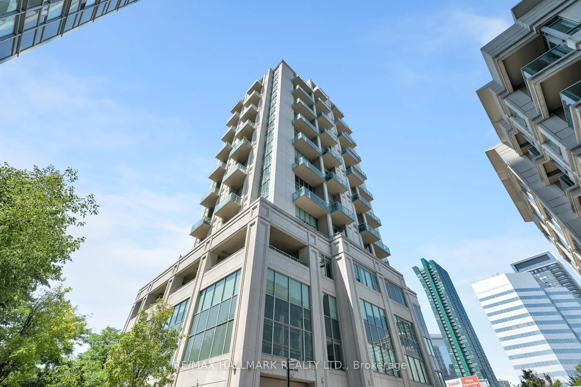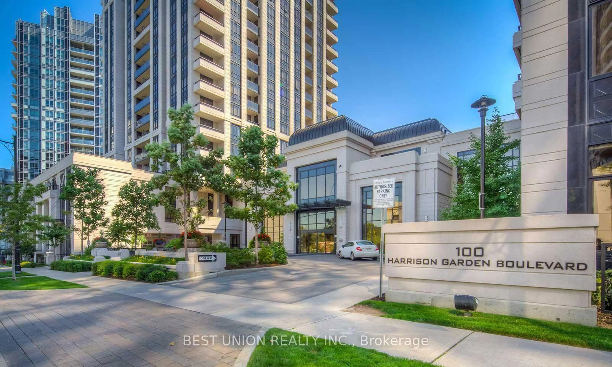Step into luxurious urban living with this beautifully designed 2-bedroom, 2-bathroom suite, ideally located in the heart of it all! Featuring a thoughtfully laid-out floor plan, this home showcases gorgeous newly refinished hardwood floors and freshly painted interiors, creating a bright and modern atmosphere. The spacious principal rooms are perfect for entertaining, while the open-concept kitchen impresses with granite countertops, a convenient eating bar, and ample storage. Enjoy stunning views from the comfort of your living room or step out onto the large private balcony for your morning coffee or evening unwind. The primary bedroom retreat includes a luxurious 4-piece ensuite and a massive closet, offering comfort and convenience. Additional highlights include: Premium parking and locker. included All utilities covered in maintenance fees. Abundant visitor parking for your guests. The Residence of Avondale offers world-class amenities, including: Fully equipped gym & fitness center. Indoor pool, sauna, and jacuzzi. Guest suites, party room, BBQ area, library, and meeting room. Expansive 2nd-floor common area, library, meeting rm. 24-hour concierge and security for peace of mind. Unbeatable location! Just steps to the subway, public transit, Hwy 401, top-rated schools, trendy restaurants, premier shopping, and the 24-hour Rabba grocery store at your foot step .This is urban living at its finest. don't miss out on this extraordinary opportunity! Enjoy the virtual tour.
Inclusions: S/S Refrigerator, Stove, Built in Dishwasher, B/I Micro wave, Granite counter top, All ELFs , updated Stacked front load Washer and Dryer.
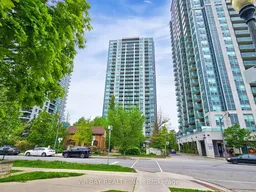 17
17

