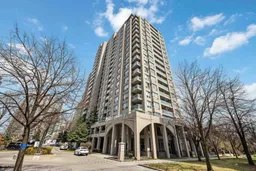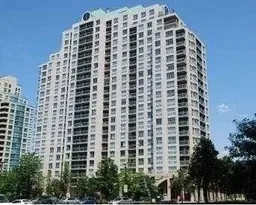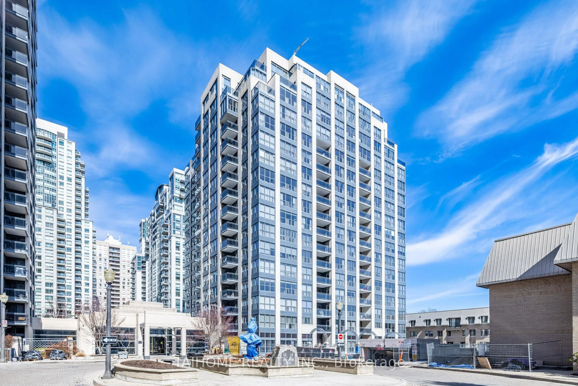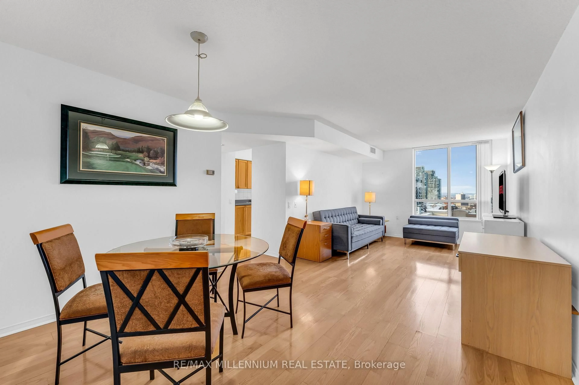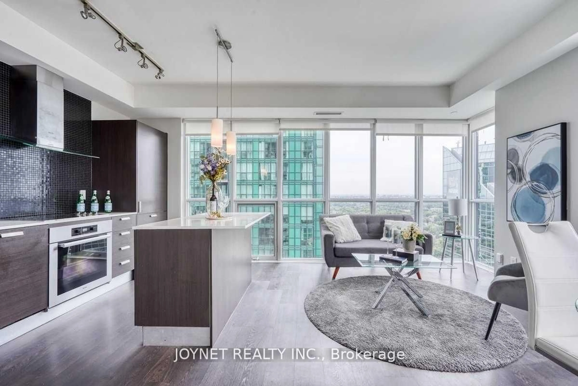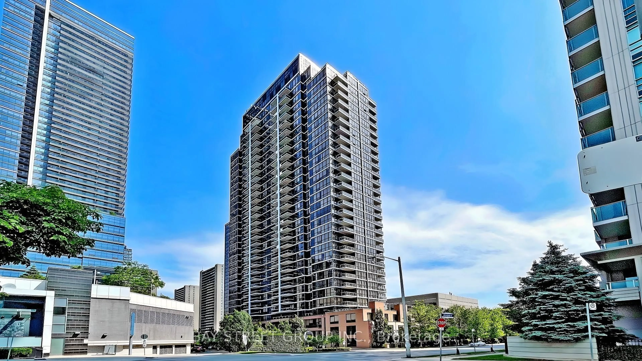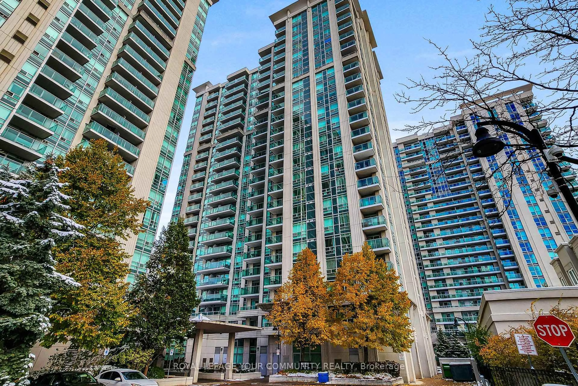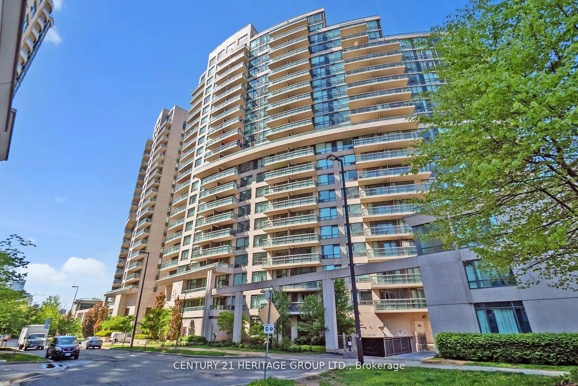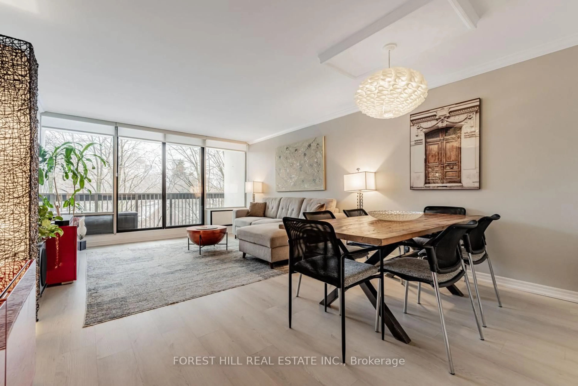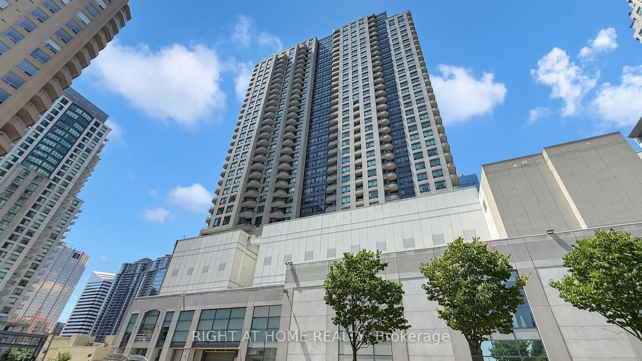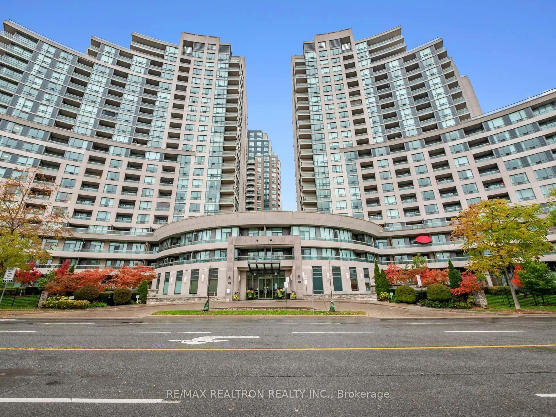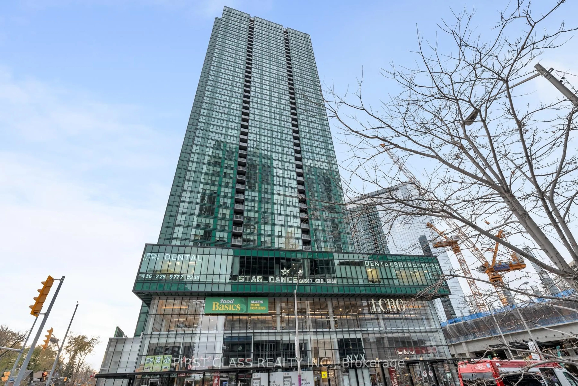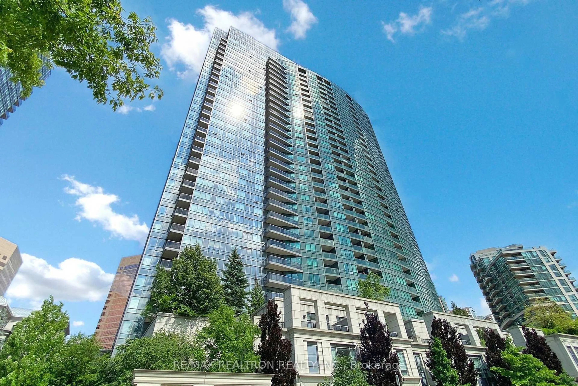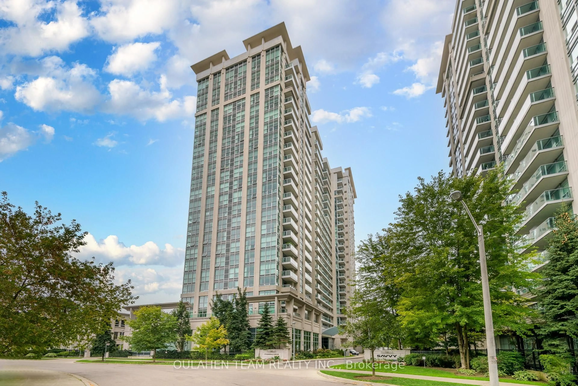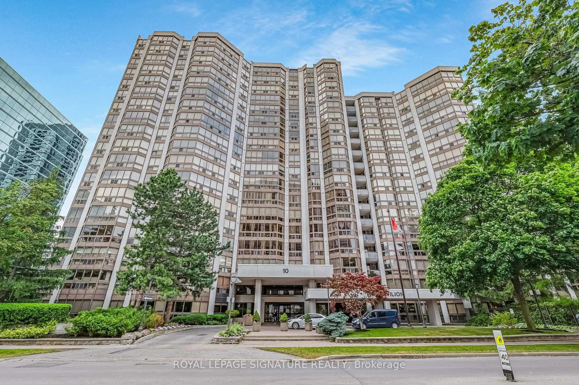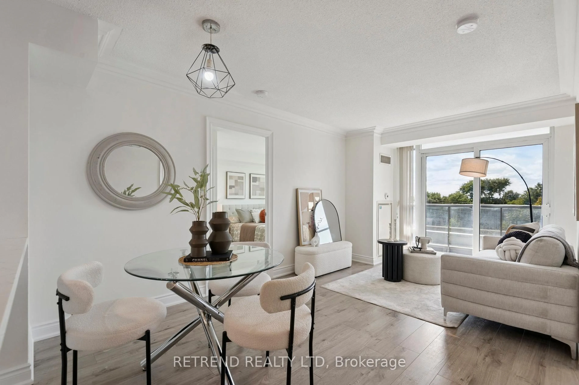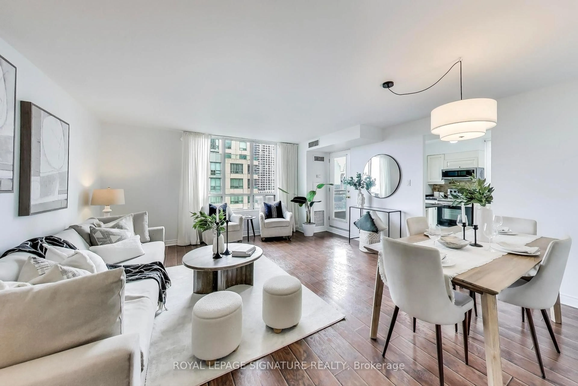Welcome to 28 Empress Avenue - Sub-Penthouse Luxury in the Heart of North York, Discover this gorgeous high-level sub-penthouse featuring unobstructed panoramic east views, a spacious 2-bedroom, 2-bathroom layout, and an expansive balcony perfect for al fresco dining on warm summer evenings. Located just 1 minute from Empress Subway station, this light-filled unit offers the ultimate in urban convenience and comfort. Step inside to a well-maintained, bright, and airy space that's perfect for retirees, investors, or families. Whether you're looking to enjoy quiet luxury or maximize rental potential, this unit is a must-see. Key Features: Large open-concept layout with plenty of natural light, Modern kitchen and spacious living area. Oversized balcony with breathtaking views, 1 parking space + 1 locker included, All utilities included in maintenance fees, Building Amenities: 24-hour concierge and security, Fully equipped gym and fitness studio. Library, party room, guest suites, plenty of visitor parking, unbeatable location: Within Earl Haig Secondary School & McKee Public School zones, 5-minute walk to top-rated restaurants, cafes, Loblaws, Cineplex, Mel Lastman Square, North York Central Library, community centre, and North York Subway Station, Managed by Del Property Management - known for professional and responsive service, Whether you're seeking ease of lifestyle, an investment opportunity, or the perfect family home, this unit has it all - convenience, space, and location in one of North York's most sought-after addresses.
Inclusions: Fridge, Stove, Dishwasher, Washer/Dryer, All utilities included
