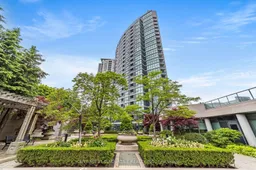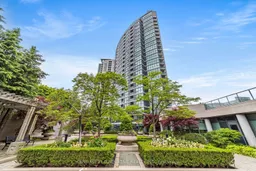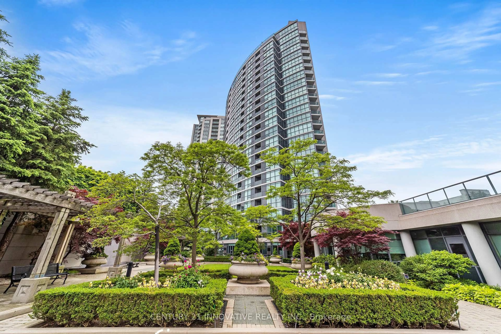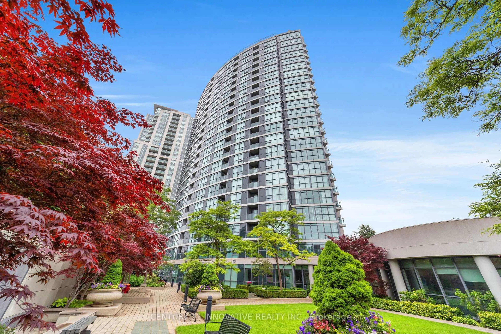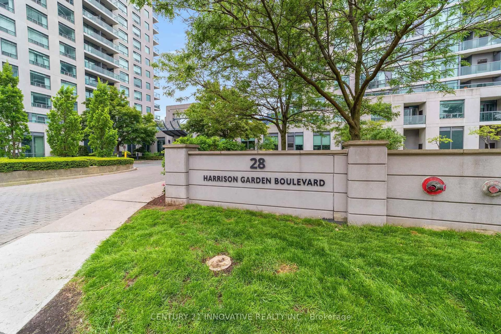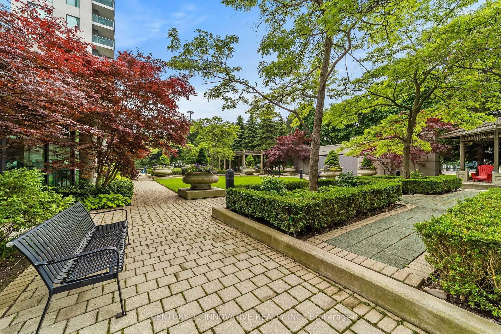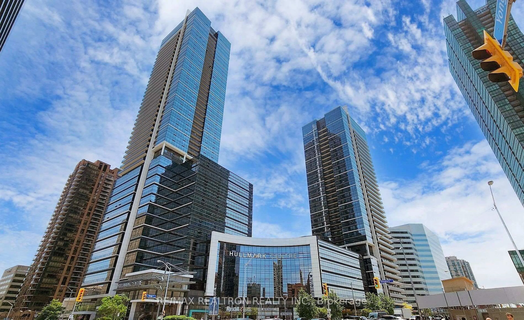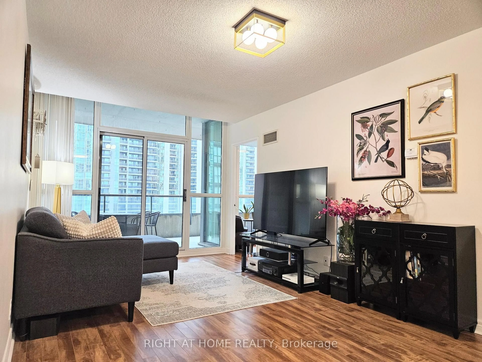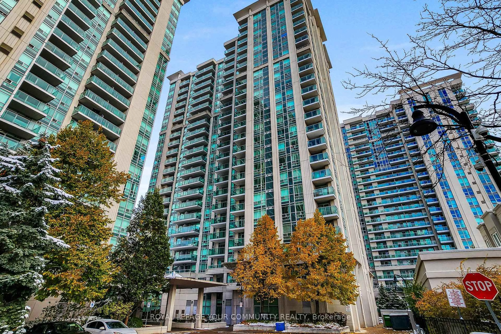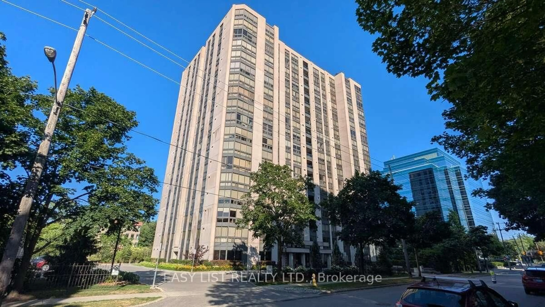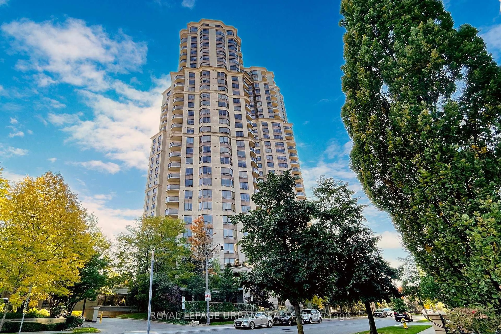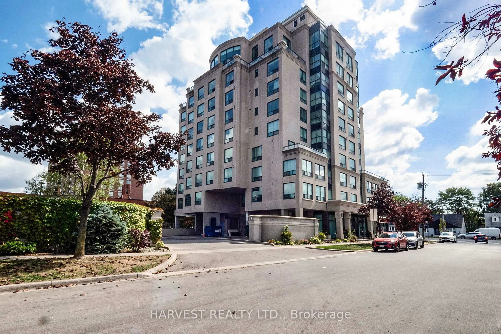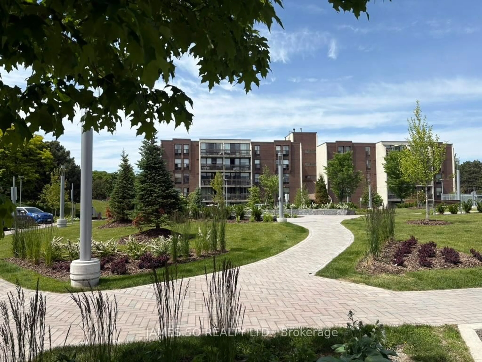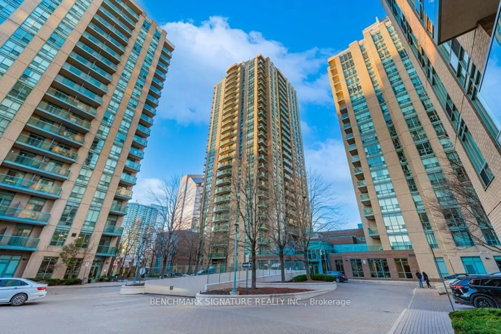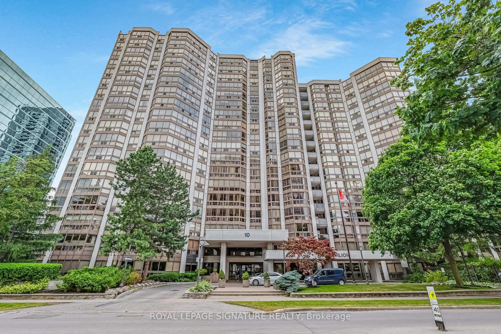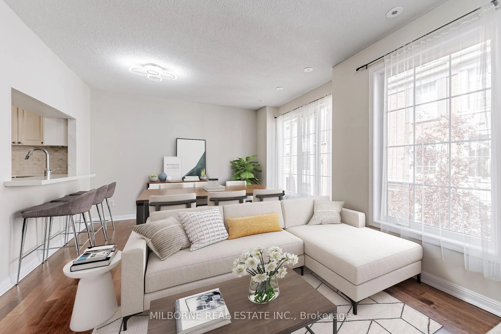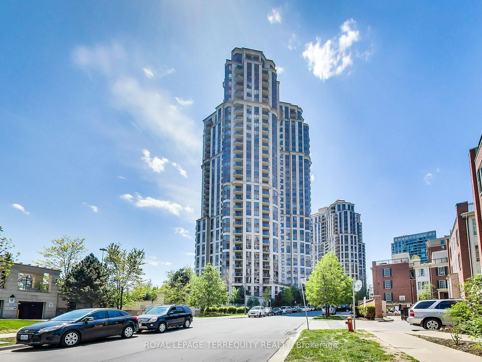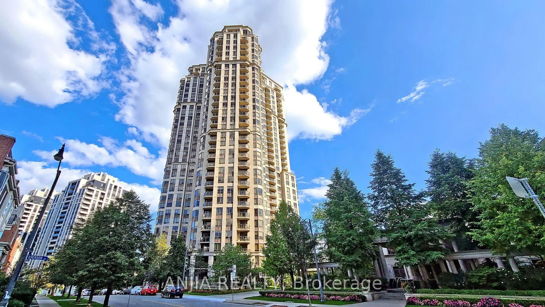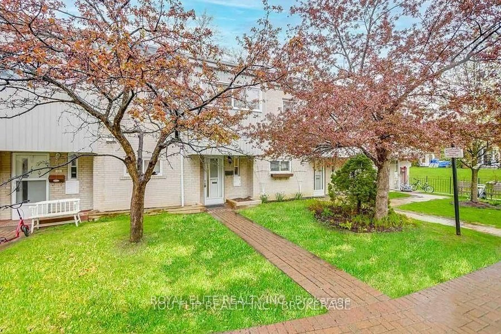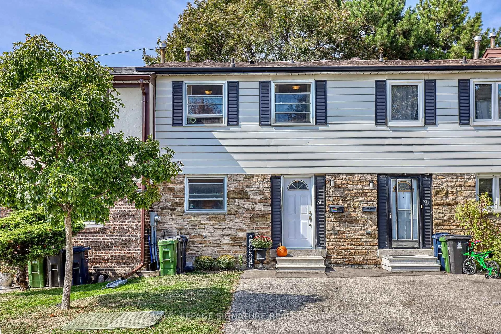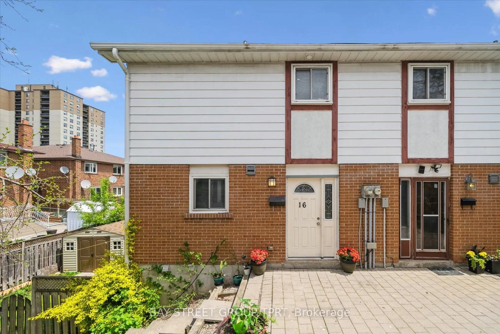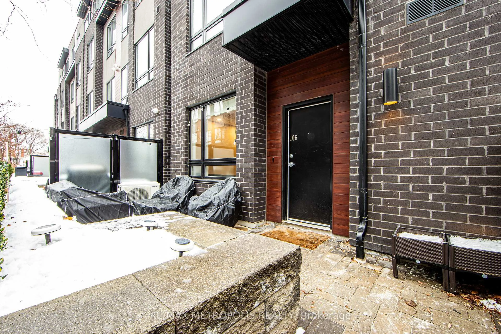28 Harrison Garden Blvd #1508, Toronto, Ontario M2N 7B5
Contact us about this property
Highlights
Estimated valueThis is the price Wahi expects this property to sell for.
The calculation is powered by our Instant Home Value Estimate, which uses current market and property price trends to estimate your home’s value with a 90% accuracy rate.Not available
Price/Sqft$825/sqft
Monthly cost
Open Calculator

Curious about what homes are selling for in this area?
Get a report on comparable homes with helpful insights and trends.
+92
Properties sold*
$694K
Median sold price*
*Based on last 30 days
Description
Discover the epitome of urban luxury at the highly sought-after Yonge and Sheppard intersection with this stunning 2-bedroom, 2-bathroom corner condo. This exceptional unit is flooded with natural light, thanks to its large windows that perfectly complement the open concept layout. The seamless flow between the living, dining, and kitchen areas makes it ideal for modern living and entertaining. Step outside onto your private balcony to enjoy breathtaking views of the city the perfect spot for your morning coffee or evening wine. Each bedroom is generously sized, offering ample space for relaxation, while the two full bathrooms feature modern finishes and fixtures for your convenience and comfort. This condo is situated in a secure building with 24/7 concierge service, ensuring peace ofmind and a high level of service. Residents also have access to a state-of-the-art fitness center, enhancing the luxury living experience. Underground parking and a storage locker are included for added convenience. Located just steps from the subway, top-rated restaurants, trendy cafes, and premier shopping, this condo offers the ultimate in convenience and vibrant urban living. Don't miss the chance to call this exceptional property your new home. Schedule a viewing today and experience the best of city living at Yonge and Sheppard! Amazing community not to be missed, steps from Avondale Park, Food Basics, Whole Foods, Yonge/Sheppard Subway, just off of 401 and much more!
Property Details
Interior
Features
Main Floor
Foyer
2.77 x 1.2Ceramic Floor
Dining
5.24 x 3.93Combined W/Dining / W/O To Balcony
Kitchen
2.82 x 2.95Eat-In Kitchen / Ceramic Floor
Primary
3.27 x 3.93Ensuite Bath / Large Window
Exterior
Features
Parking
Garage spaces 1
Garage type Underground
Other parking spaces 0
Total parking spaces 1
Condo Details
Amenities
Bbqs Allowed, Concierge, Elevator, Exercise Room, Party/Meeting Room, Visitor Parking
Inclusions
Property History
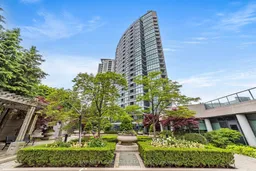 33
33