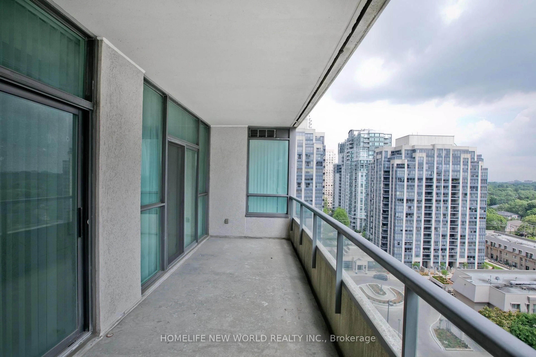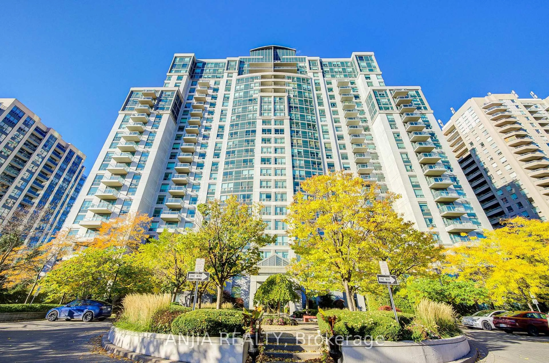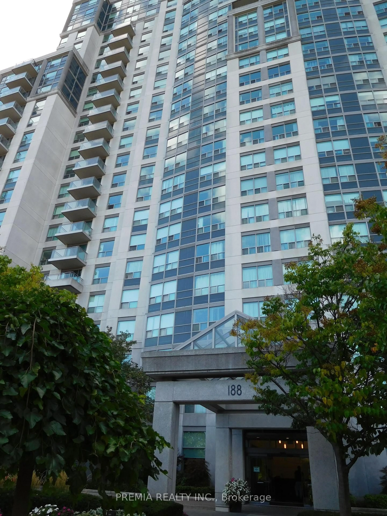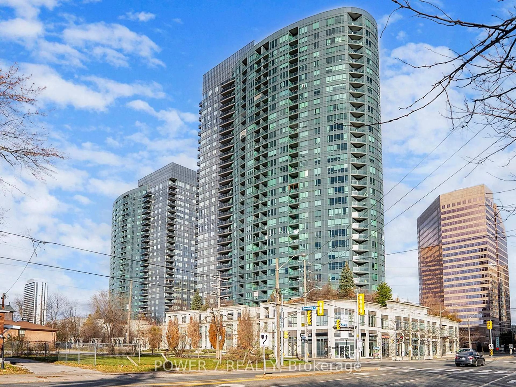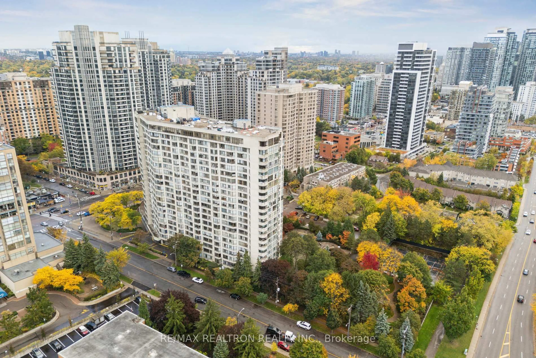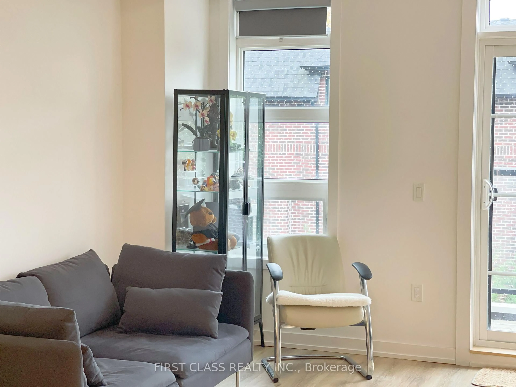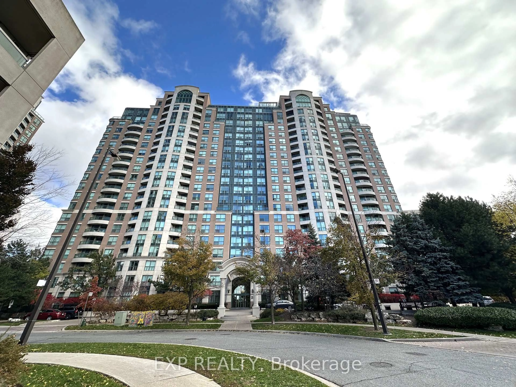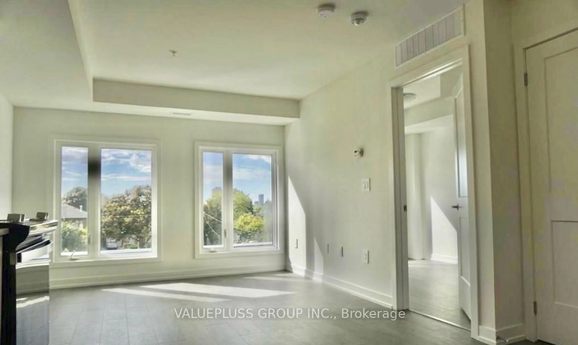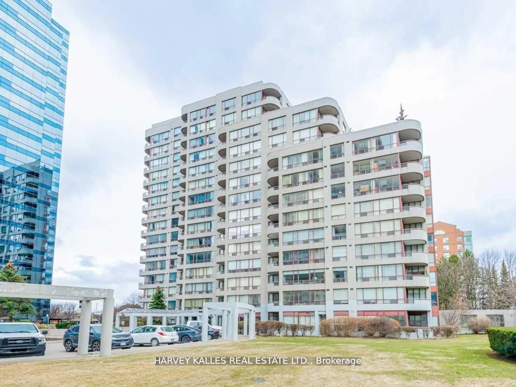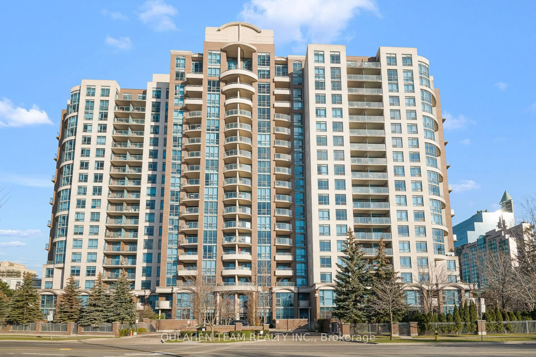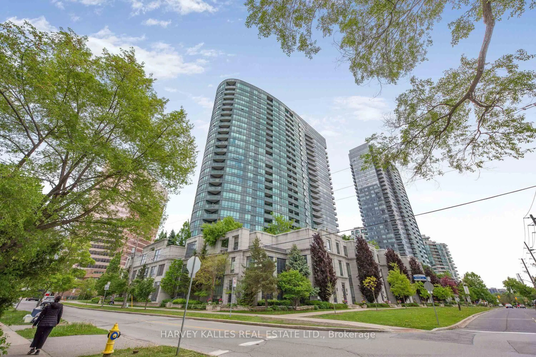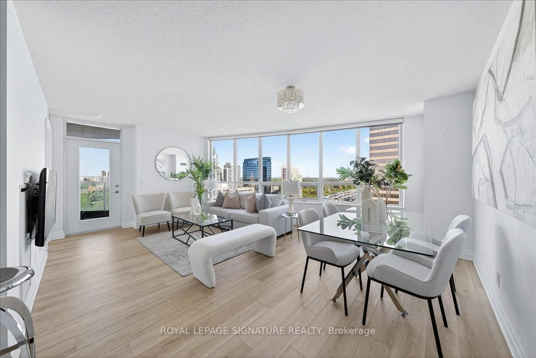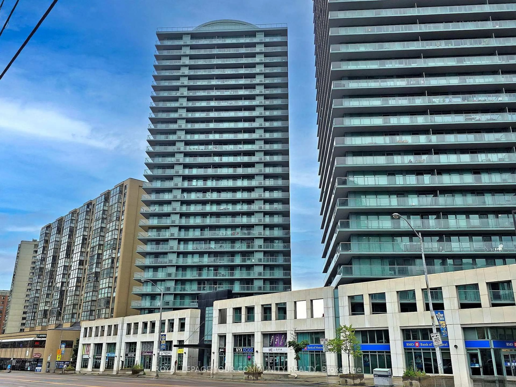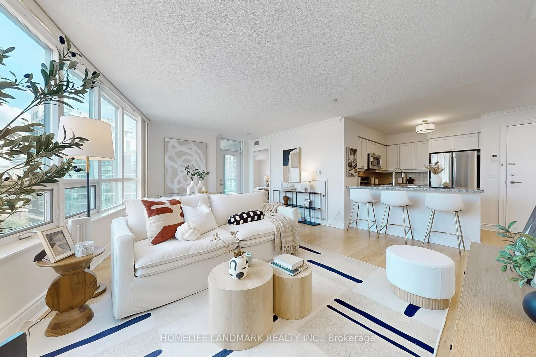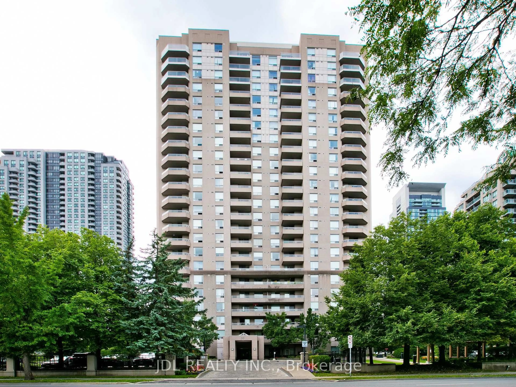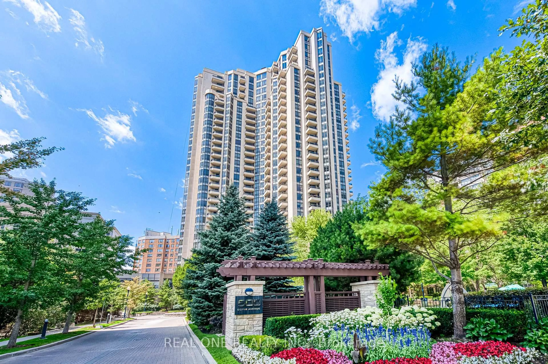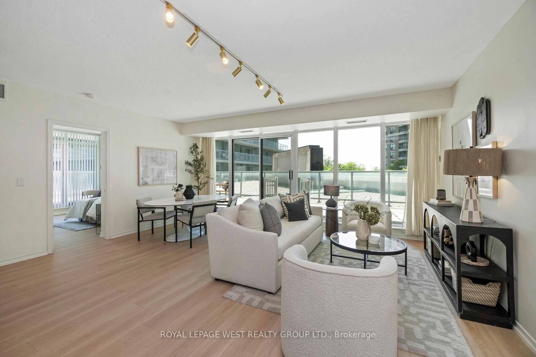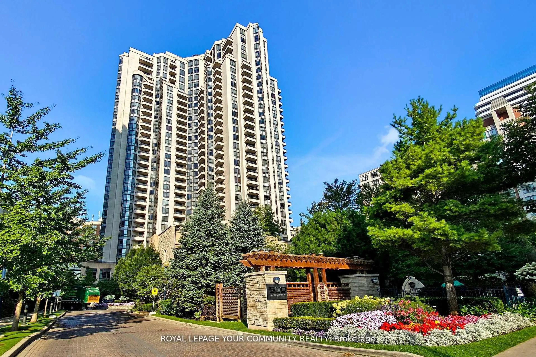Upper Level | 2 Full Bedrooms + Large Den/Flex Room | 2 Bath | Private Rooftop Terrace. One of the largest floor plans in the community! Welcome to this beautifully updated, upper-level townhouse located in the vibrant and highly sought-after Yonge & Sheppard neighbourhood of North York. With gleaming hardwood floors in all primary rooms and freshly painted throughout in Sherwin Williams Colour of the Year, this home is fresh, clean, and move-in ready. The open-concept main level features a renovated kitchen with contemporary finishes, stone countertops, and stainless-steel appliances, seamlessly connects to spacious living and dining areas ideal for entertaining. Oversized windows bring in abundant natural light and views of the surrounding greenery. Enjoy your own huge private rooftop terrace, perfect for summer BBQs, morning coffee, or relaxing under the stars. A versatile den/flex space ideal for a home office, family room, or home gym. Whether you're a professional, a young family, or an investor seeking a turnkey property in one of Torontos most connected communities, this home checks all the boxes. Minutes to Hwy 401, just steps to the Sheppard-Yonge subway station, Avondale and Avonshire Parks, Don Valley Golf Course, Whole Foods, top-rated schools, restaurants, and shopping. Don't miss this rare opportunity to own a fully updated, low-maintenance home in the heart of North York. Parking and Locker Included. Professionally painted, cleaned, and steamed cleaned the carpet on stairs.
Inclusions: Oversized Underground Parking Space (easy to access location) and Locker Included. Stainless Steel Appliances. Washer and Dryer. Newer AC Unit, Hot Water Tank (rental). All utilities, parking and locker covered in the maintenance fees.
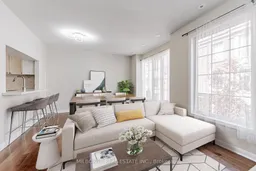 42
42

