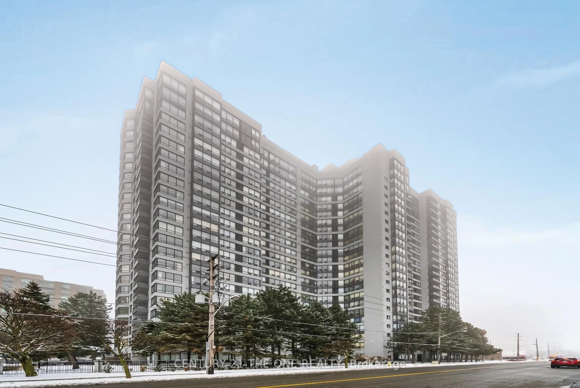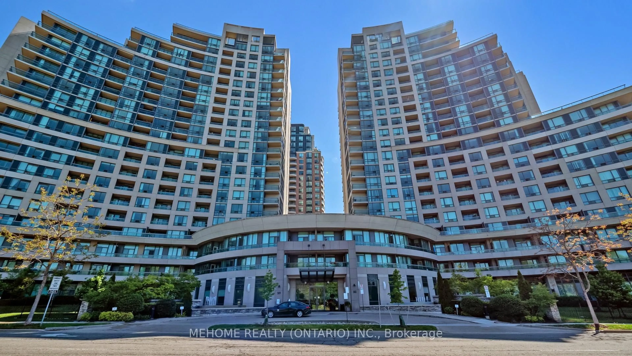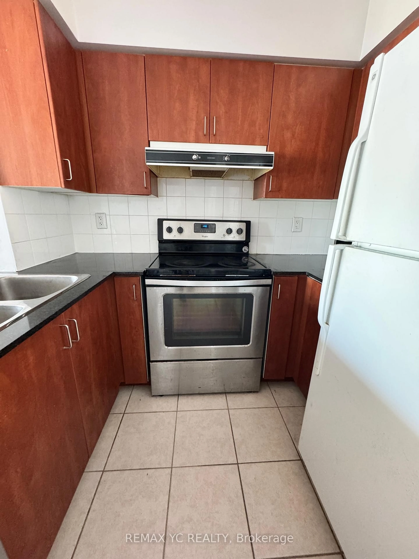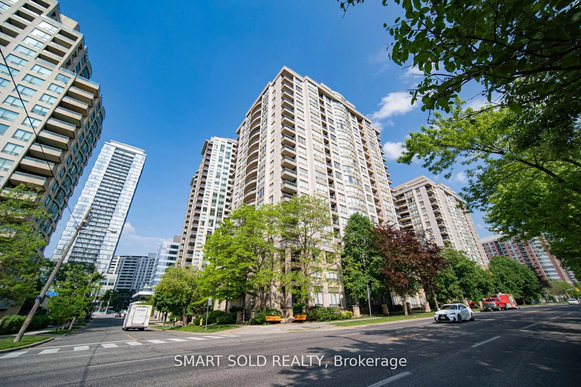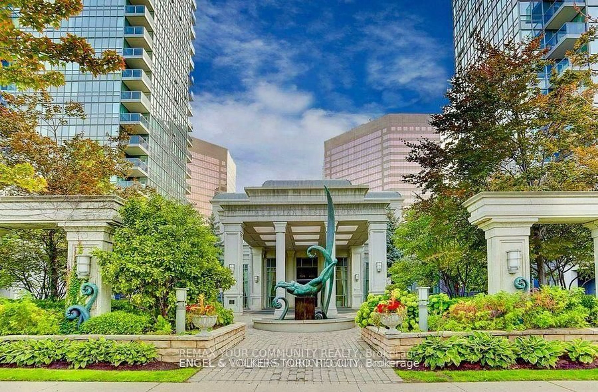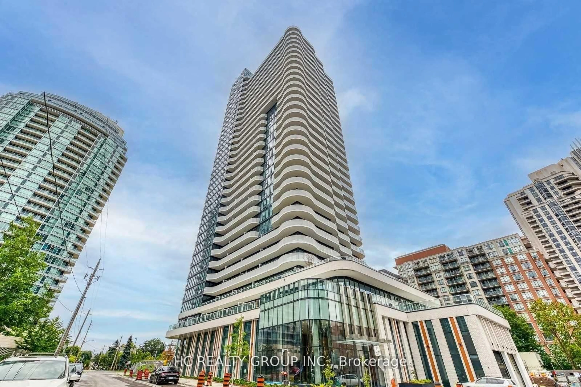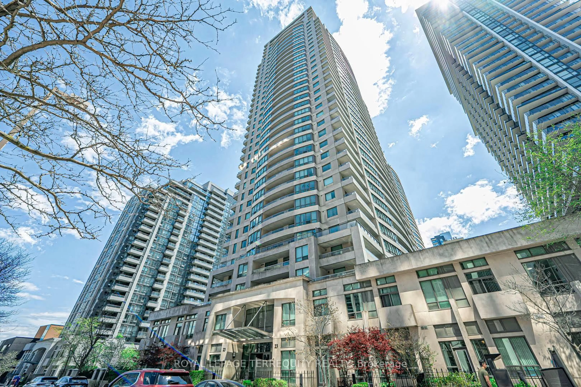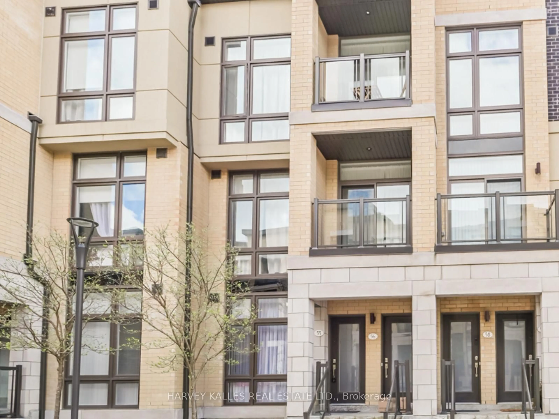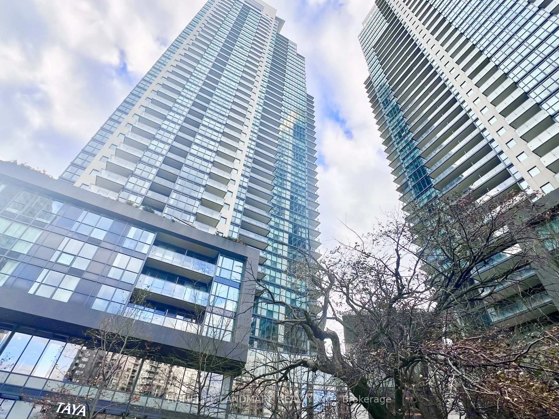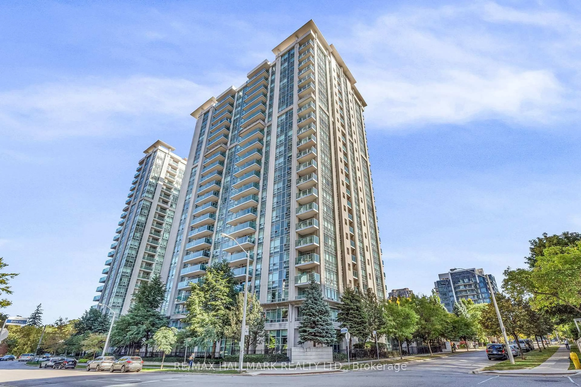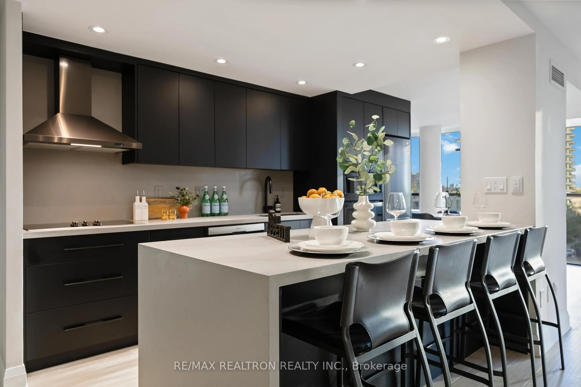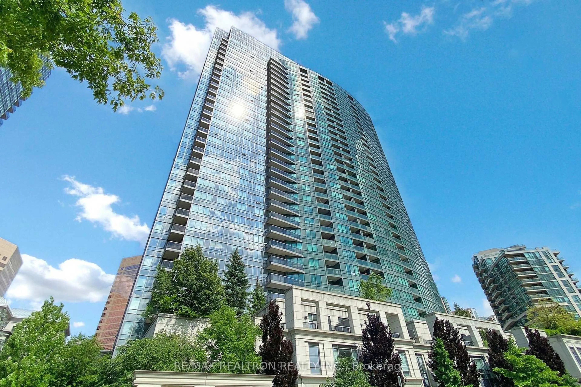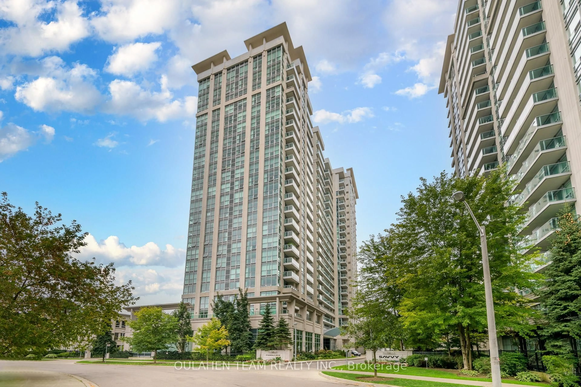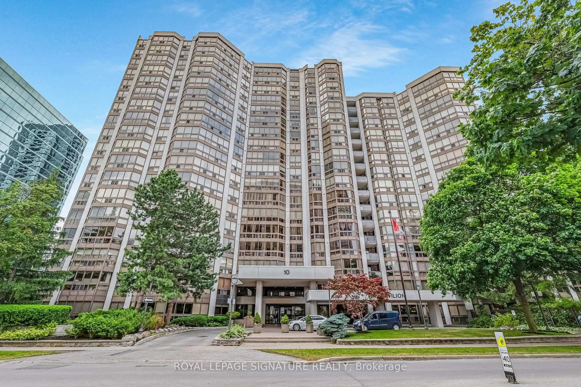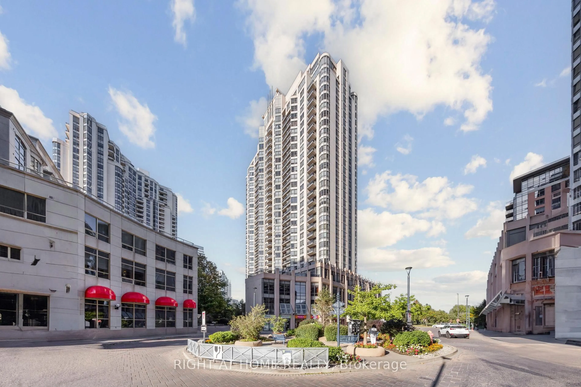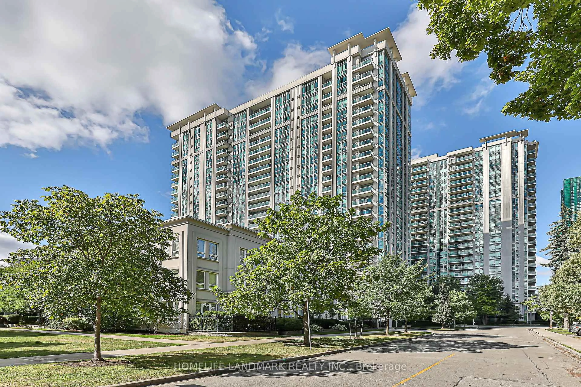Rarely offered, street-facing townhouse in highly sought-after Chelsea Gate! This bright, updated 2-bedroom, 2 bathroom home with 2 private walk-out balconies offers the feel of a detached home with the ease of condo living. It fronts on a quiet street and features an open-concept layout with a sun-filled living room and an eat-in kitchen boasting stainless steel appliances and granite countertops, in suite laundry in the upper level. Brand-New Hardwood flooring on all staircases and the second floor master bedroom and hallway, completely newly renovated second-floor bathroom and freshly painted walls. Unbeatable location! Short walk to Finch Subway Station, GO Transit, Shops, Restaurants, Parks , Community Centre. Minutes to Library and Arts Centre. Quick and easy access to DVP, Highway 401 and 407.A rare bonus: This unit includes two underground parking spots and a storage locker. A must- see!
Inclusions: Stainless Steel Fridge, Stove, B/I Dishwasher, B/I Microwave/Exhaust Fan, Stacked Washer/Dryer, all existing windows covering, central vacuum, shoe storage cabinet in the entrance, closet cabinet in the master bedroom, Electrical light fixtures, mirror in washroom, 2 parking spaces and 1 locker.
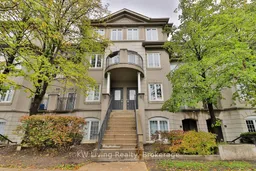 32
32

