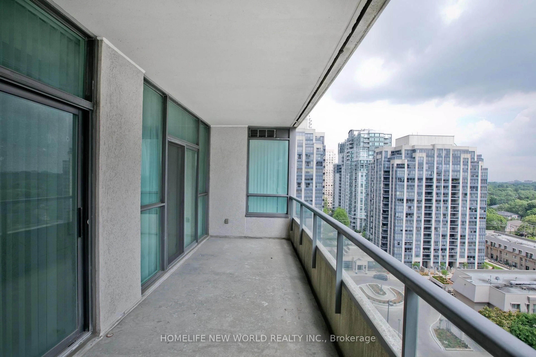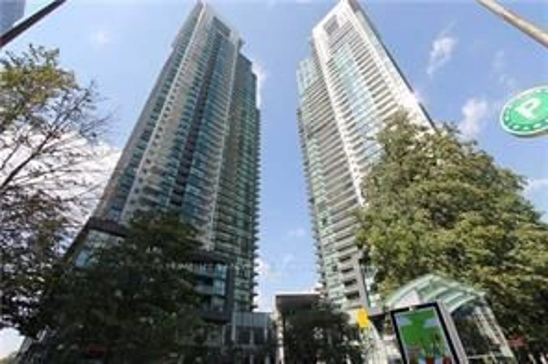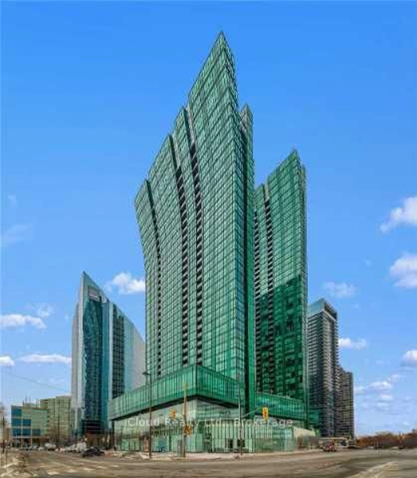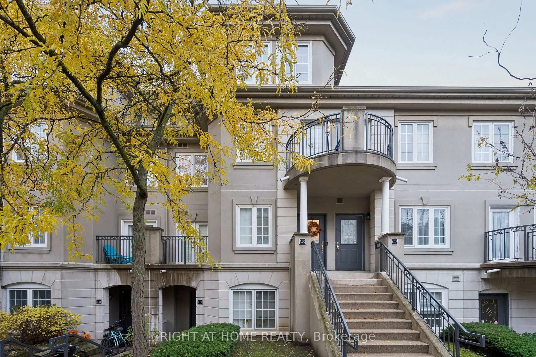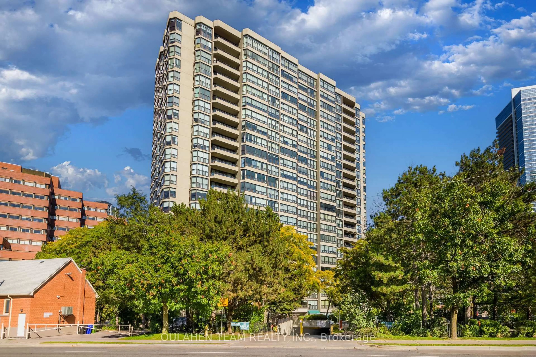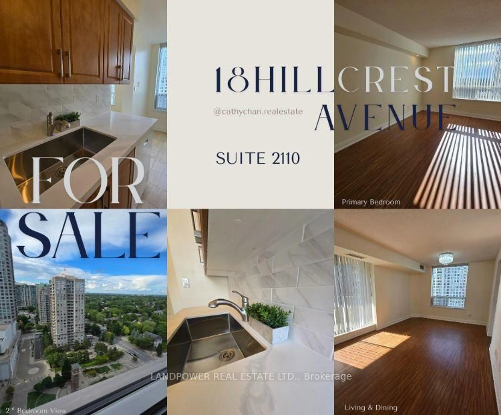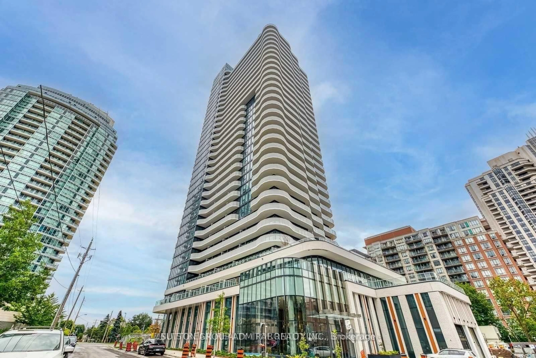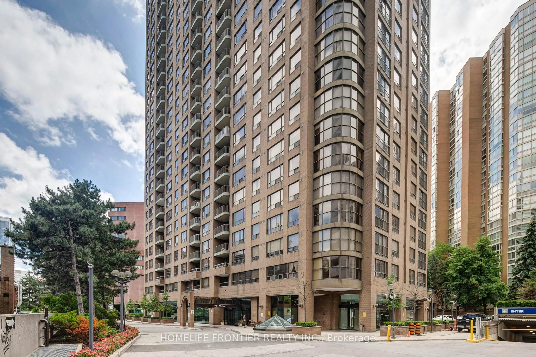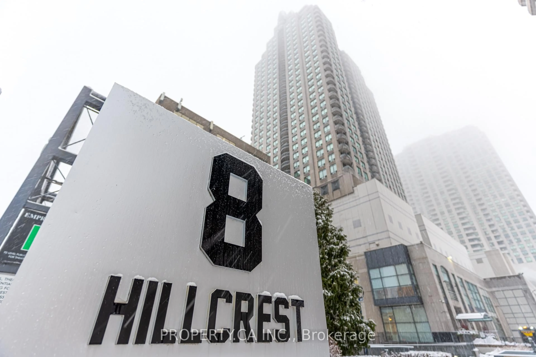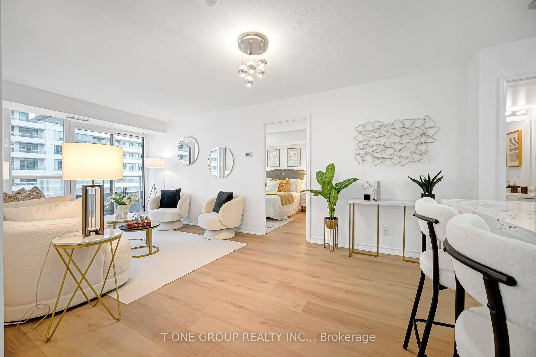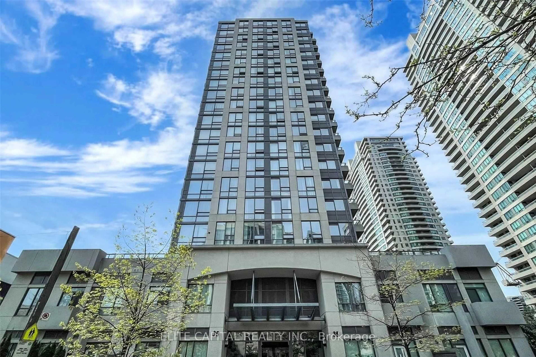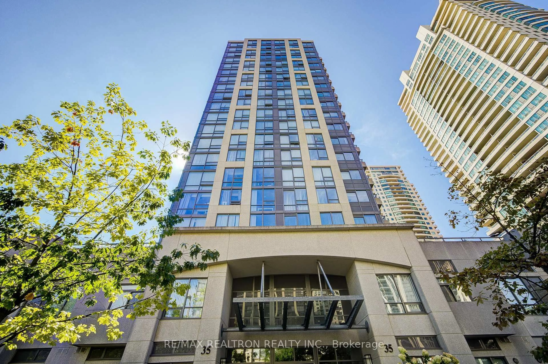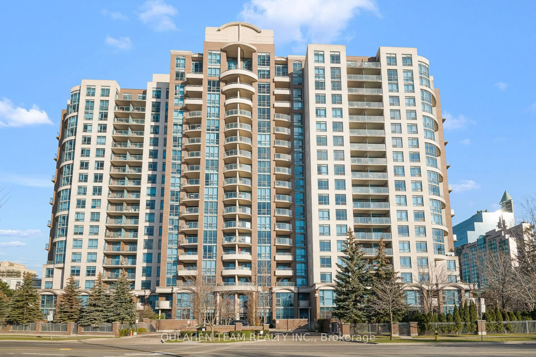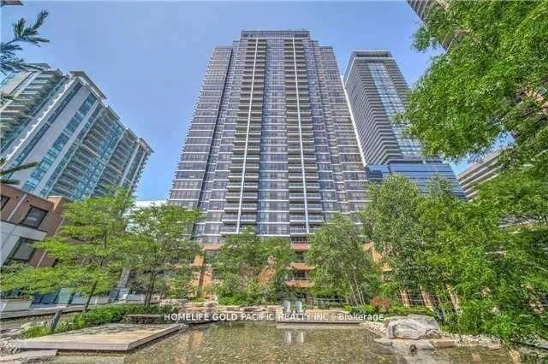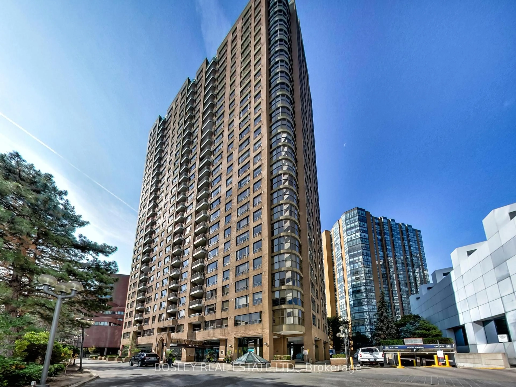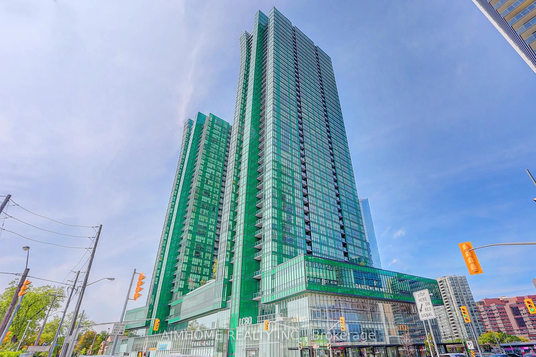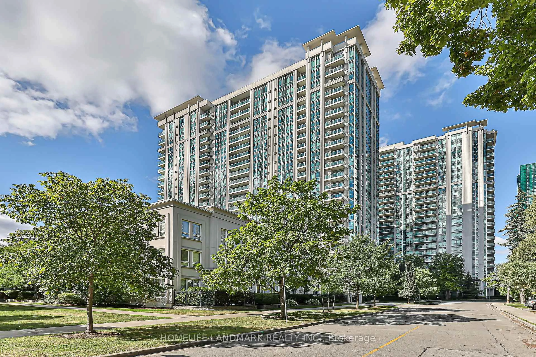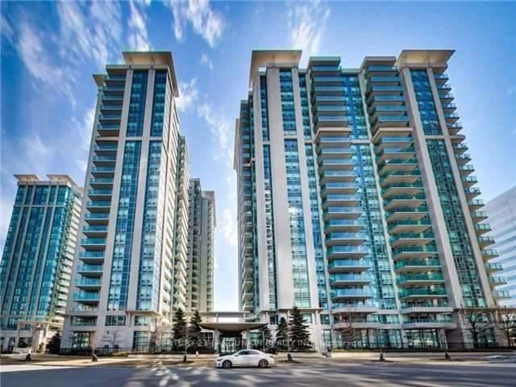Welcome to Skymark at Yonge, a signature Tridel address in the heart of Willowdale West where resort-style living meets everyday convenience! This 1341 sq. ft. 2 + 1 bedroom, 2 full bath suite shines with brand-new engineered hardwood floors, fresh paint, and an airy open layout that's as comfortable as it is spacious. The primary bedroom offers a large walk-in closet and a full ensuite bath, while the second bedroom is full-sized and ideal for family and guests. A bright den adds the perfect touch whether for a home office, plant room or creative studio. Life at Skymark feels like a private country club with indoor & outdoor pools, tennis and squash courts, putting green, and a newly renovated party room for your next celebration. The building is known for its friendly, long-term residents and exceptional management that keeps everything running smoothly. Two side by side parking spaces, and an ensuite laundry room with additional storage space completes the package. Incredible value in Toronto's condo landscape offering luxury, space and community in the heart of the city! That's 1341 Sq Ft 2+ Beds 2 Baths 2 Parking Spots! Easy access and walk to Subway, Groceries, Banks and Restaurants.
Inclusions: Existing appliances - Kenmore Fridge, Washer & dryer. Frigidaire Stove. B/I GE Dishwasher. Hoodfan. All electric light fixtures & window coverings.
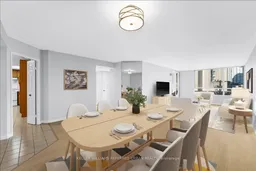 40
40

