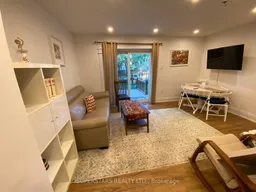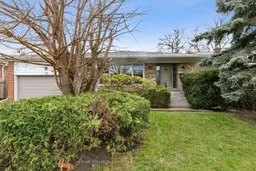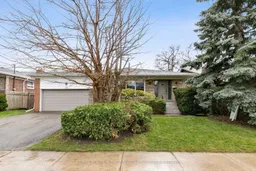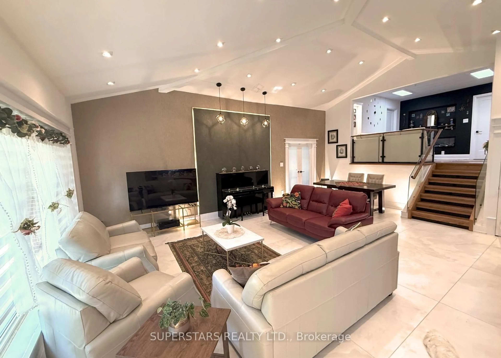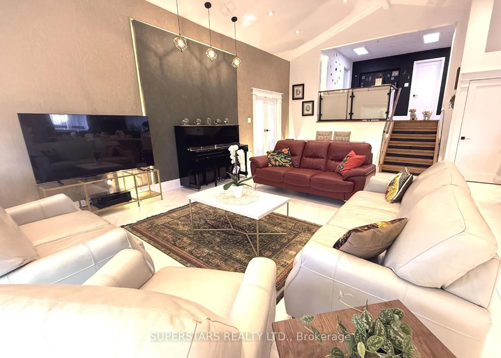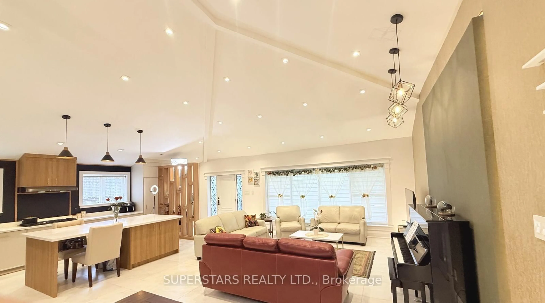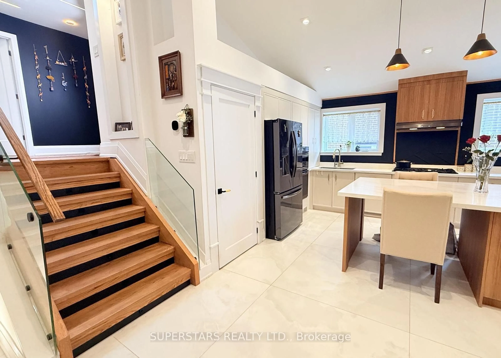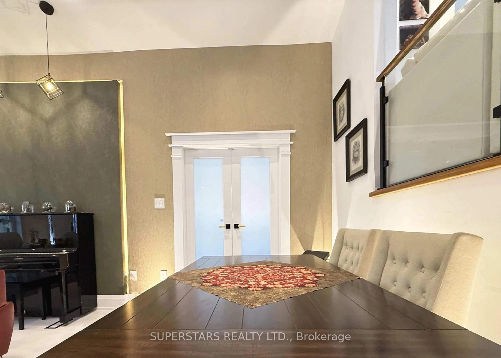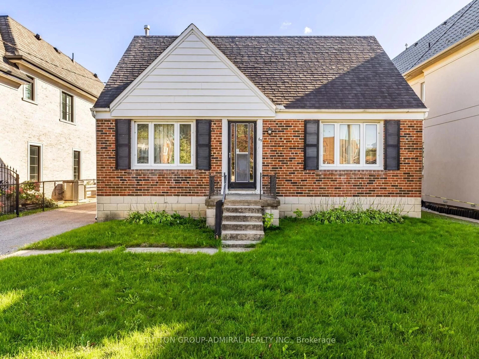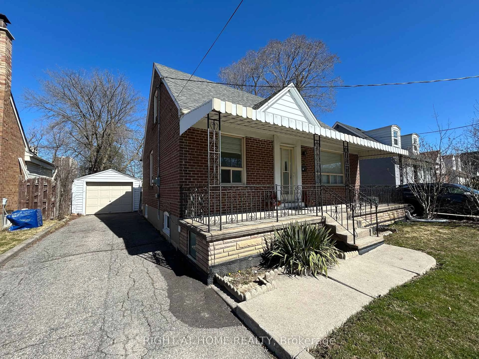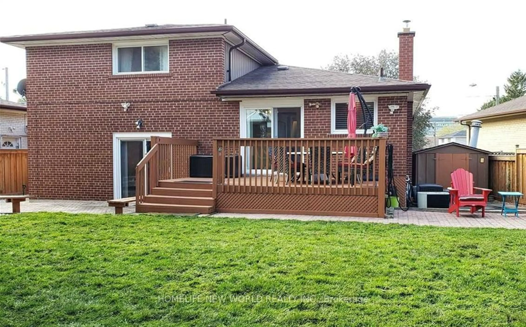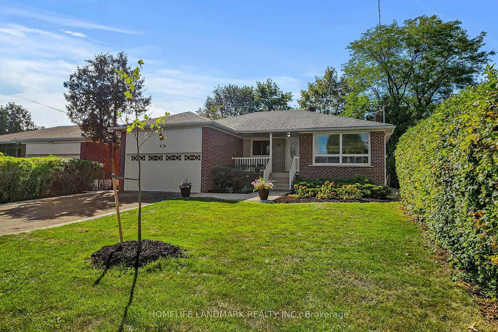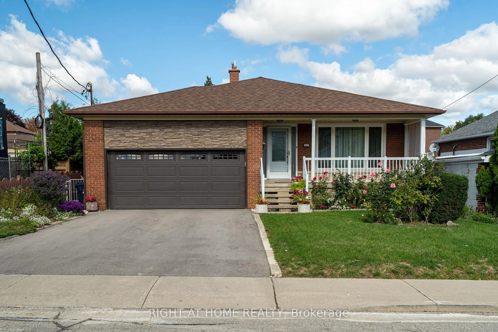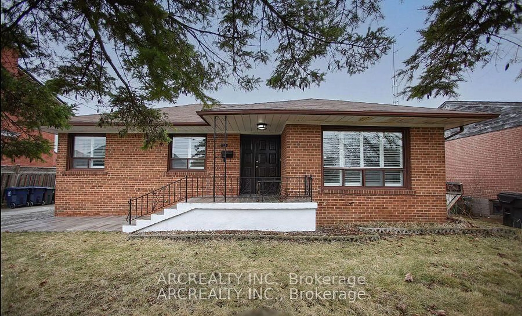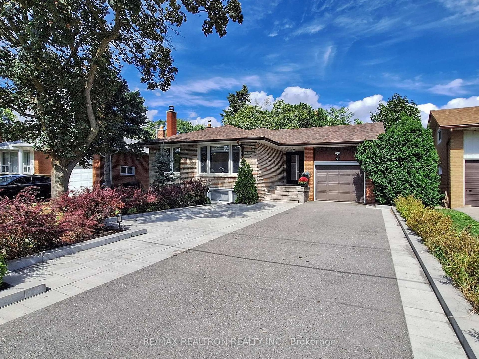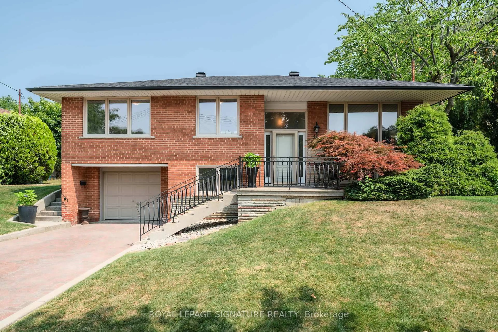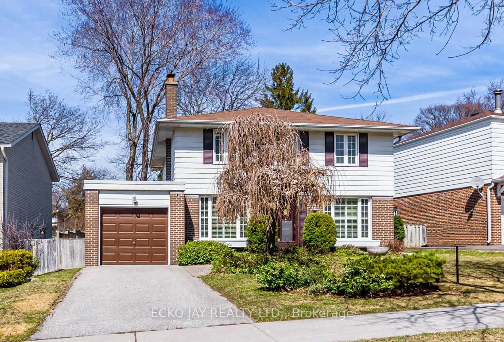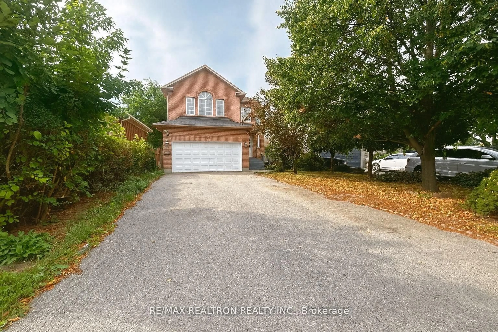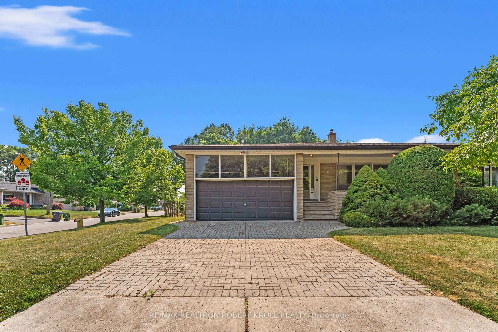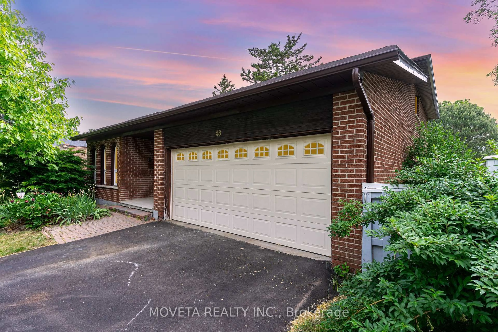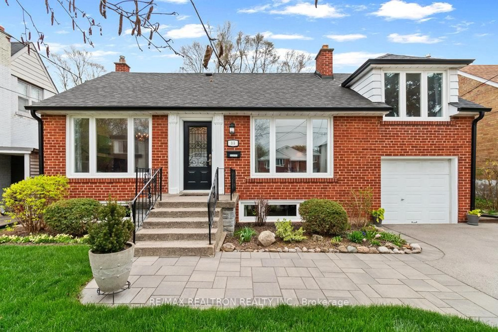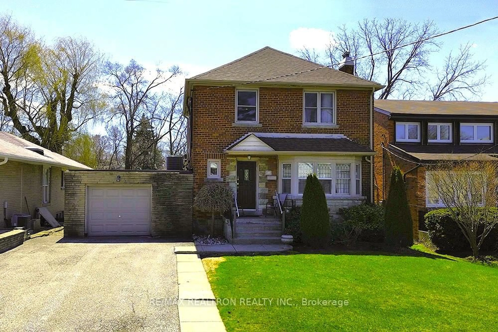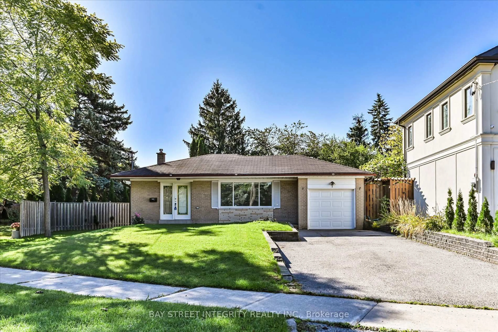55 Rockford Rd, Toronto, Ontario M2R 3A6
Contact us about this property
Highlights
Estimated valueThis is the price Wahi expects this property to sell for.
The calculation is powered by our Instant Home Value Estimate, which uses current market and property price trends to estimate your home’s value with a 90% accuracy rate.Not available
Price/Sqft$809/sqft
Monthly cost
Open Calculator

Curious about what homes are selling for in this area?
Get a report on comparable homes with helpful insights and trends.
*Based on last 30 days
Description
Stunning Fully New Renovated 3 Bedroom +1 In The Prime Location Of North York ! This Spacious 4 Level Backsplit Sits With Parking For 4 Cars Is Located Near Park And school Combining Green Space And City Convenience. The Home Has Been Fully Renovated Top To Bottom In 2023 With Best Quality. Inside You'll Find 3+1 Bedrooms On The Main Level + 2 Separate Self Contained Units. A 3 Bedroom Suite And A 2 Bedroom Walkout Suite Creating Incredible Flexibility To Live Comfortably Upstairs While Renting Out The Lower Units To Cover Most Of Your Mortgage; Or Rent The Entire Home Up To $8,200 In Monthly Income. The Living Room Impresses With A Custom Raised High Slop ceiling and Skylight With Modern Kitchen Stainless Steel Appliances, Quartz Countertops And Luxury Stone Floors , And Pot Lights Throughout The House , Every Corner Of This Home Shows Style . Walking Distance To Bathurst Street, Shopping Center , Good Schools, Grocery Stores And Playgrounds Make A Rare Combination Of Lifestyle And Investment Value That's Hard To find .
Property Details
Interior
Features
Upper Floor
Br
3.35 x 3.662nd Br
3.1 x 3.533rd Br
3.1 x 3.0Exterior
Features
Parking
Garage spaces 2
Garage type Attached
Other parking spaces 2
Total parking spaces 4
Property History
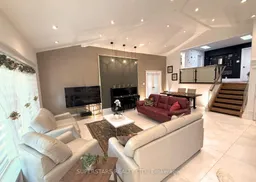 36
36