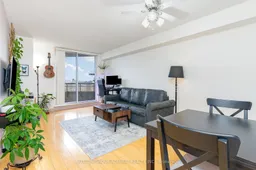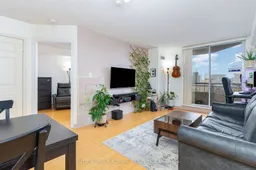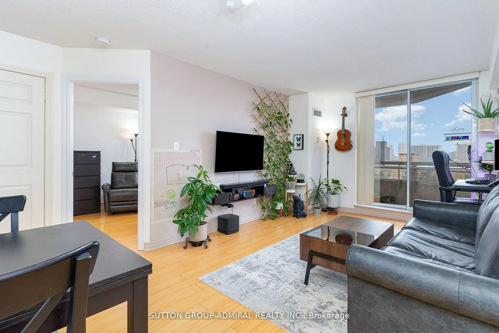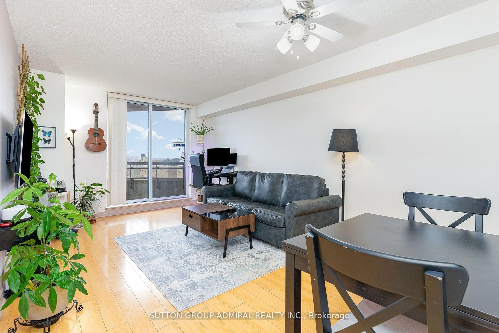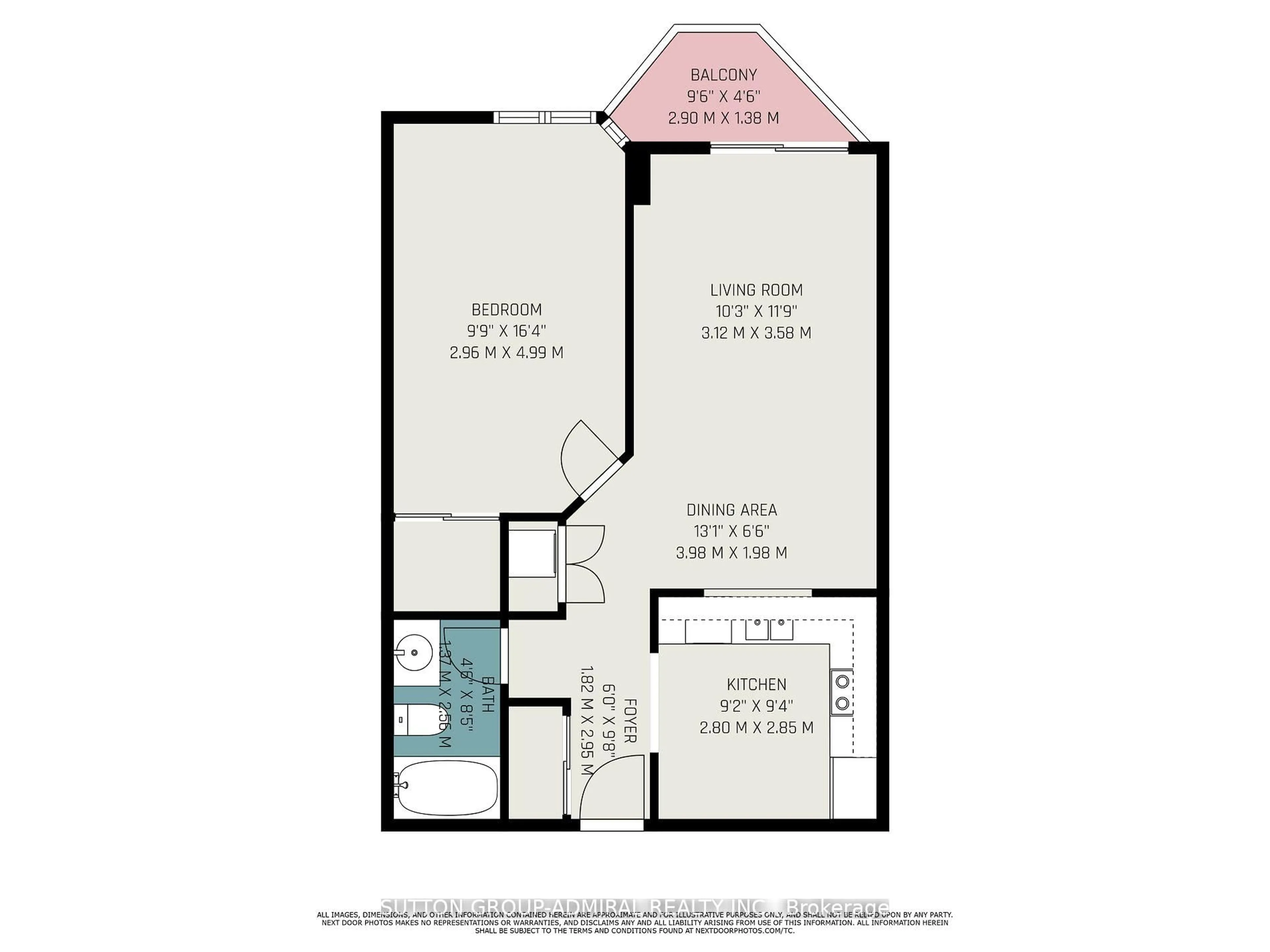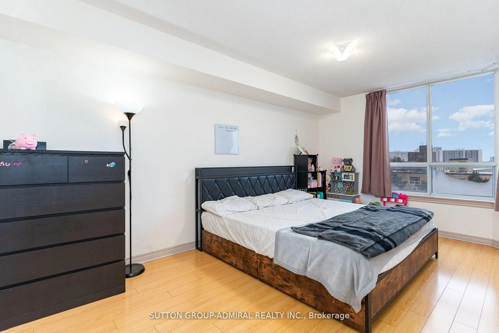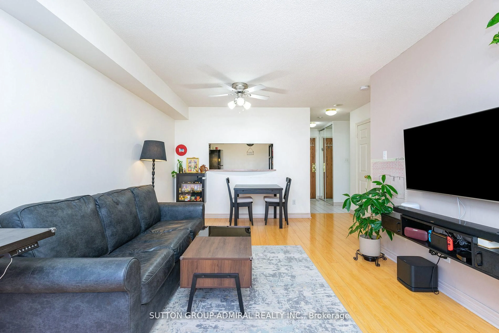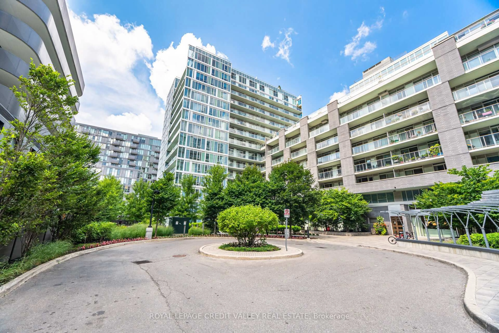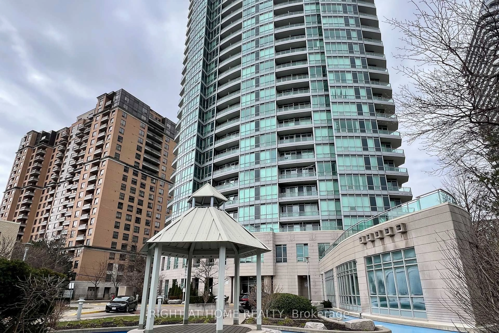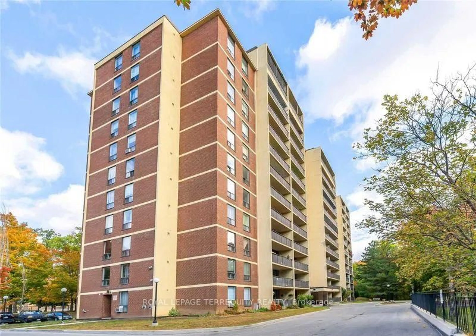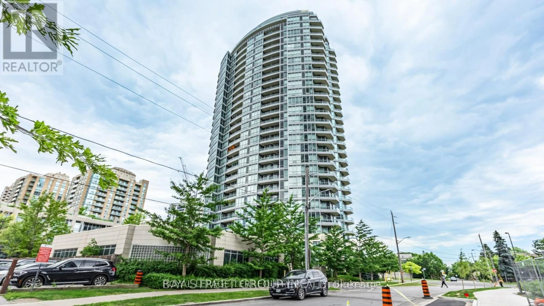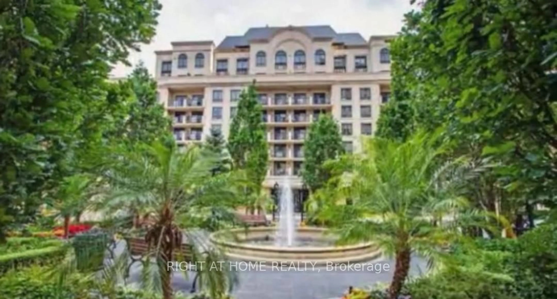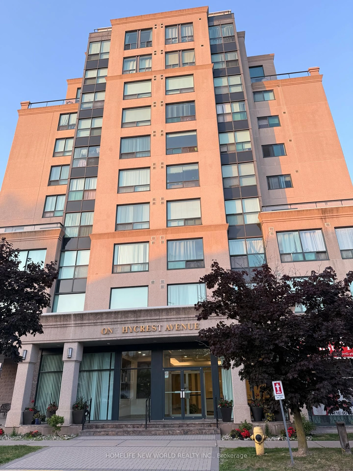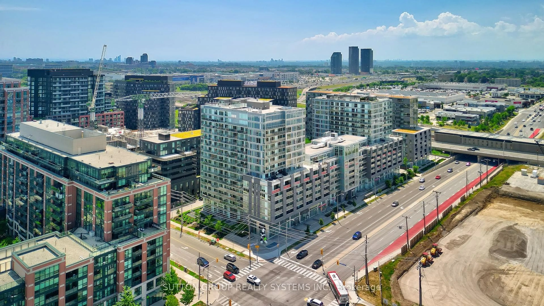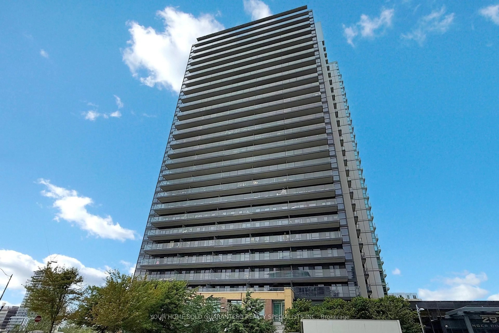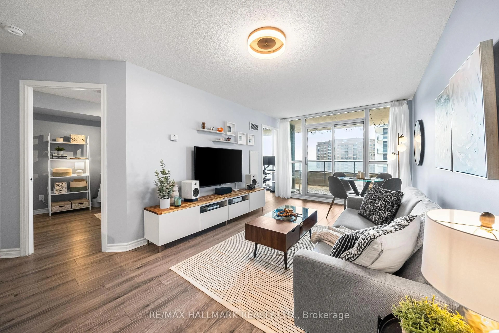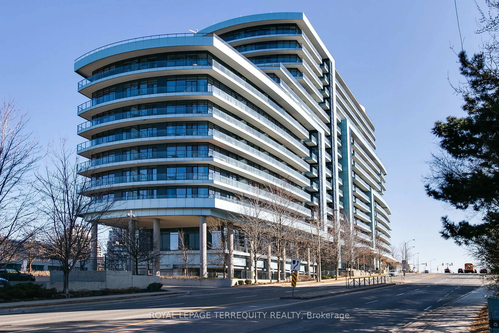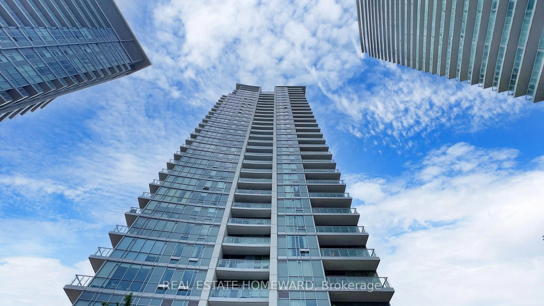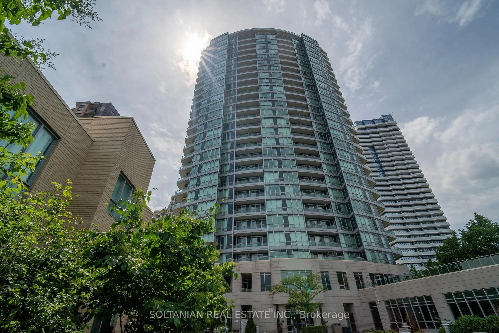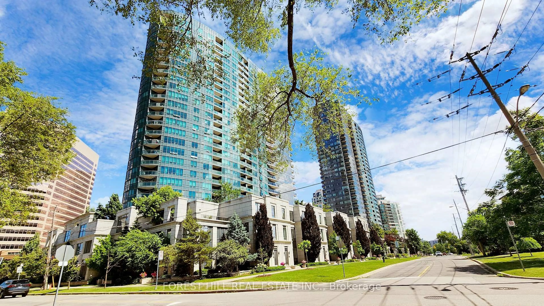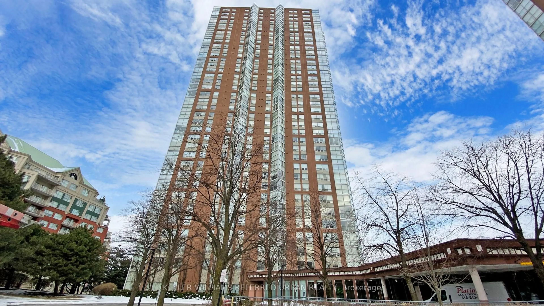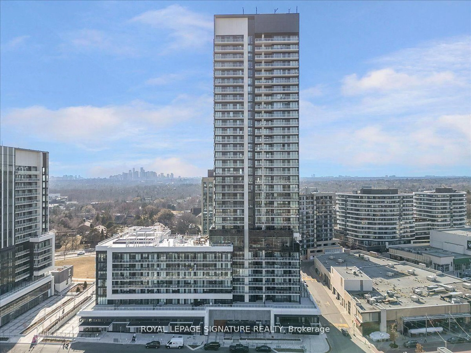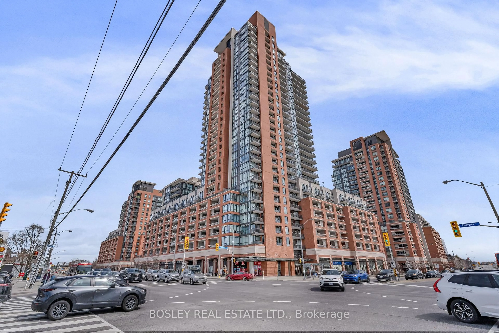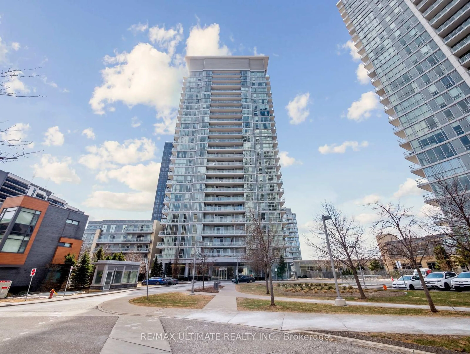1700 Eglinton Ave #618, Toronto, Ontario M4A 2X4
Contact us about this property
Highlights
Estimated valueThis is the price Wahi expects this property to sell for.
The calculation is powered by our Instant Home Value Estimate, which uses current market and property price trends to estimate your home’s value with a 90% accuracy rate.Not available
Price/Sqft$772/sqft
Monthly cost
Open Calculator

Curious about what homes are selling for in this area?
Get a report on comparable homes with helpful insights and trends.
+1
Properties sold*
$520K
Median sold price*
*Based on last 30 days
Description
Bright and Spacious One Bedroom, One Bathroom Suite, Includes One Parking Spot & One Locker. Conveniently Located Near Public Transport. Large Mirrored Doubled Closet In Foyer. Eat-In Kitchen Overlooks Dining/Living Room Area. New Stove, Fridge and Dishwasher. Ensuite Laundry. 4 Pc bath. Bedroom Features A Walk-In Closet, And Plenty Of Room For Funiture. Open Concept Living/Dining Room Combined. Walk-Out To Private Balcony With Beautiful Views Facing Southwest. You Can See Toronto's Skyline In The Distance. Locker Included. New LRT & TTC Out Front. Minutes to DVP, 4210, Shops, Schools, Restaurants, Parks And More! A Must See!! **EXTRAS** Building Amenities Include; 24 Hours Concierge, Gym, Whirlpool, Sauna, Outdoor Pool, Tennis Court, Library, Media Room, Bollards Room, Party/Meeting Room, Guest Suites, And Visitor Parking (Underground & Surface)
Property Details
Interior
Features
Flat Floor
Foyer
1.82 x 2.95Large Closet / Tile Floor
Kitchen
2.8 x 2.85Family Size Kitchen / Eat-In Kitchen / O/Looks Dining
Living
3.12 x 3.58Open Concept / Combined W/Dining / Laminate
Dining
3.98 x 1.98Combined W/Living / Combined W/Living / Laminate
Exterior
Features
Parking
Garage spaces 1
Garage type Underground
Other parking spaces 0
Total parking spaces 1
Condo Details
Amenities
Exercise Room, Gym, Outdoor Pool, Recreation Room, Sauna, Visitor Parking
Inclusions
Property History
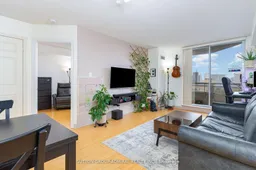 17
17