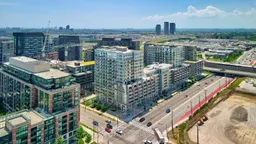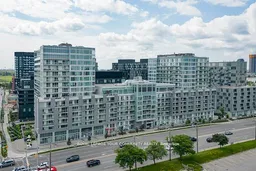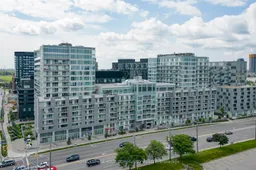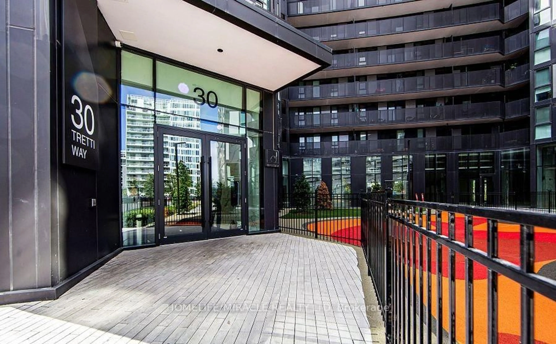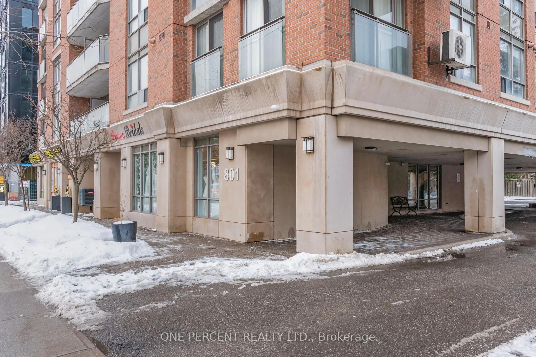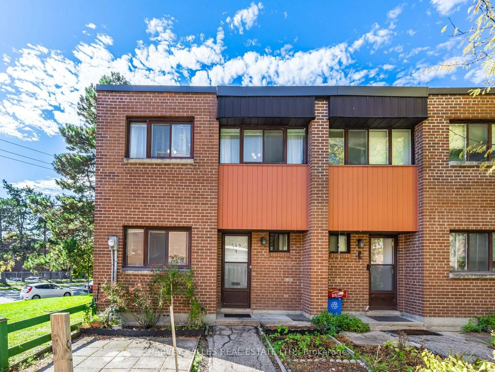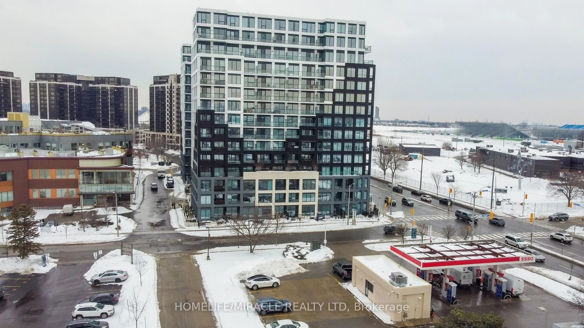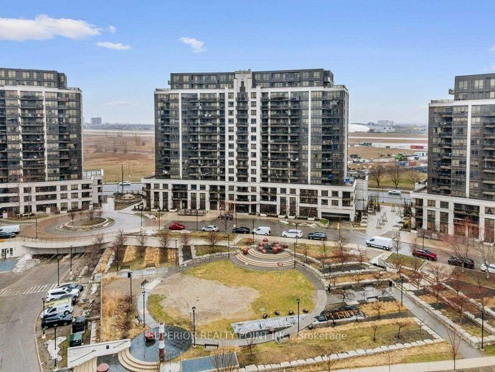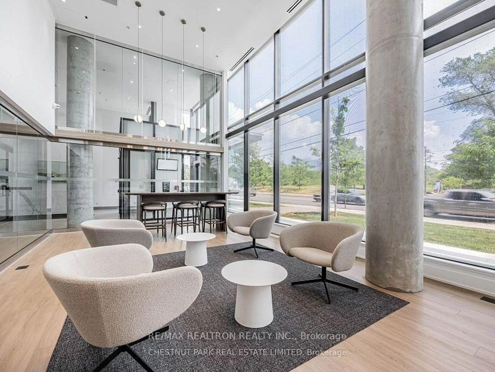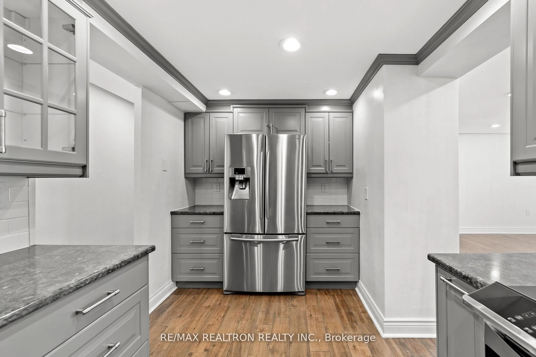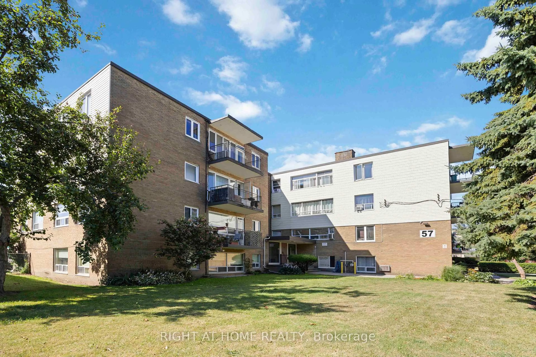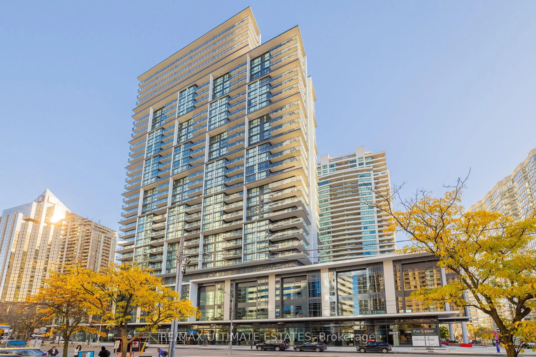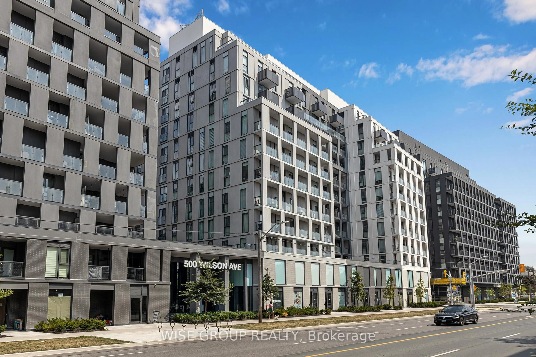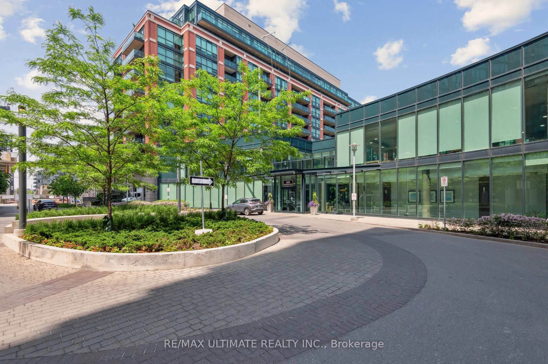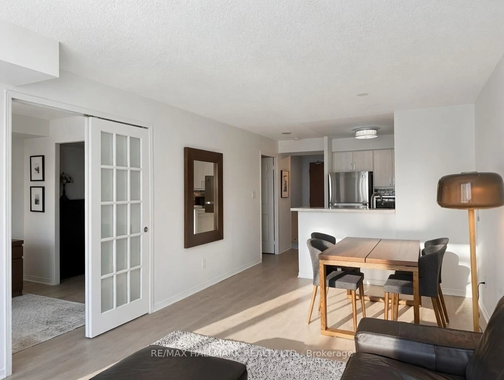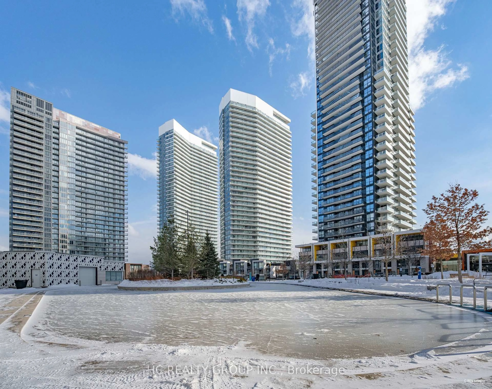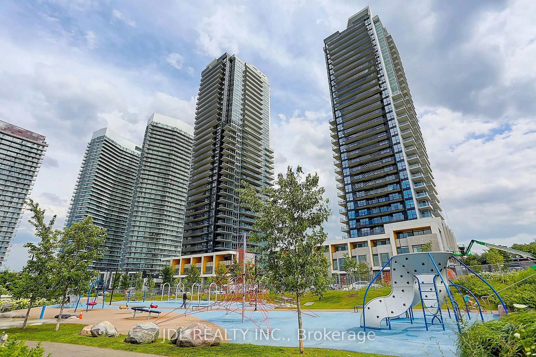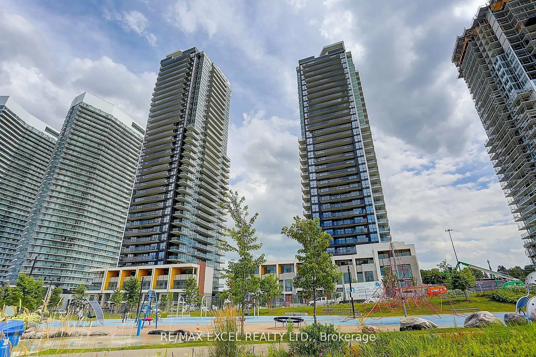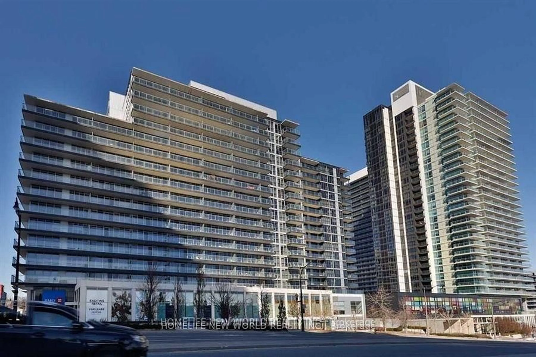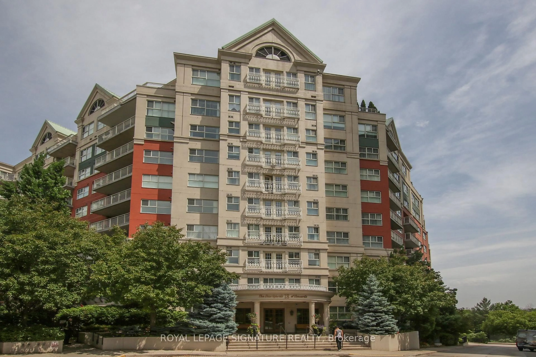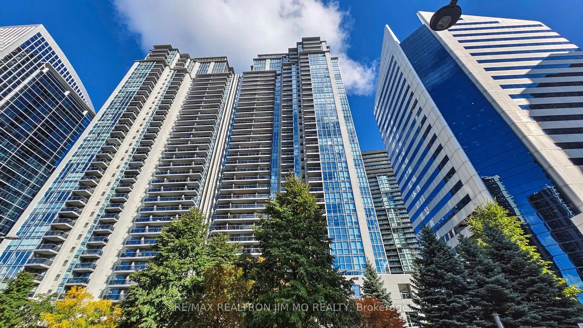***Only $690/Sq Ft in Prime North York*** Welcome to this spacious and beautifully designed 1-bedroom + den condo (den opened up for an expanded living area), offering 2 bathrooms and 710 sq ft of smartly laid-out living space with parking included! This sun-drenched, south-facing suite boasts a modern open-concept layout with high-quality finishes: wide plank laminate floors, sleek stainless steel appliances, stylish cabinetry, and a custom built-in closet in the primary bedroom. You'll love the oversized walk-in pantry/laundry area - an incredible bonus for extra storage. Perfectly located just steps from Wilson Subway Station, and within walking distance to Costco, Starbucks, LCBO, Home Depot, parks, and more. Commuting is effortless with quick access to Hwy 401 and Allen Road. This awesome pet-friendly building offers outstanding amenities including a 24-hour concierge, indoor infinity pool, fitness centre, party room, and much more. Book your private tour today!
Inclusions: As per builders plan, 1+1 bedroom layout - den can easily be reinstated if desired. Includes: S/S Fridge, S/S Stove, S/S Microwave/Range Hood, S/S Dishwasher. Washer & Dryer. All ELFS. All Window Coverings. Comes with Parking!
