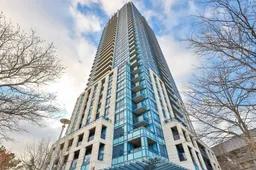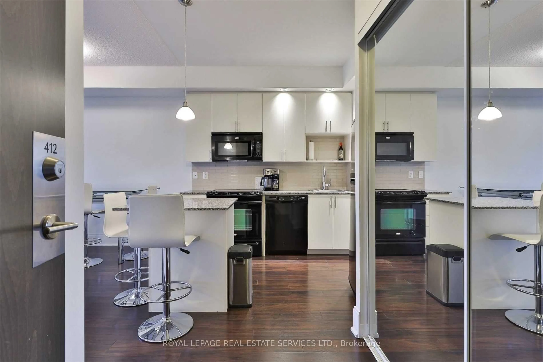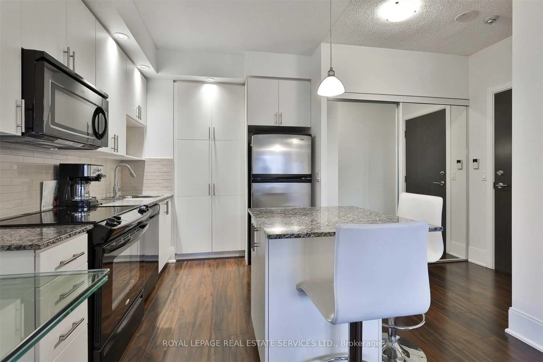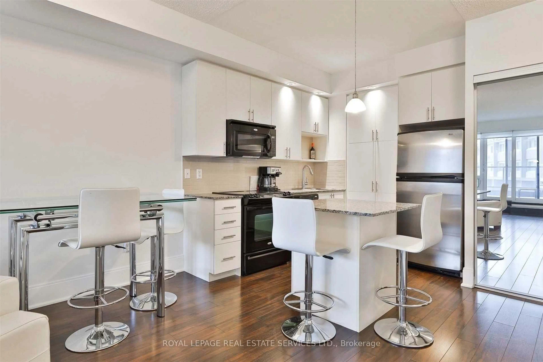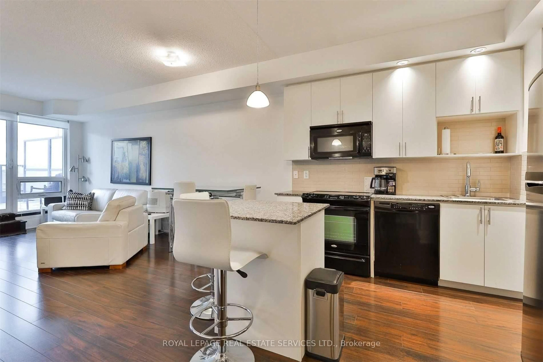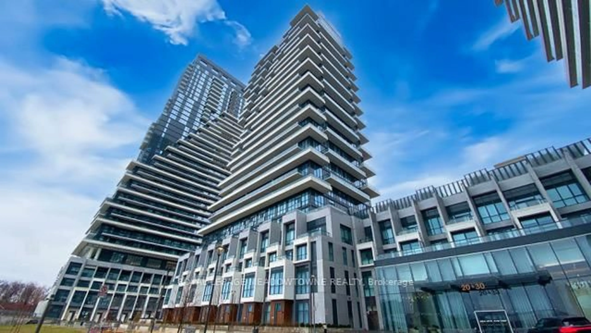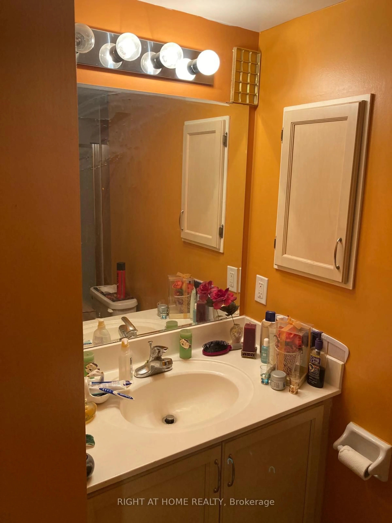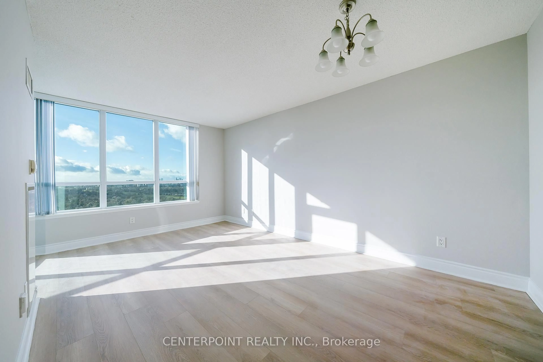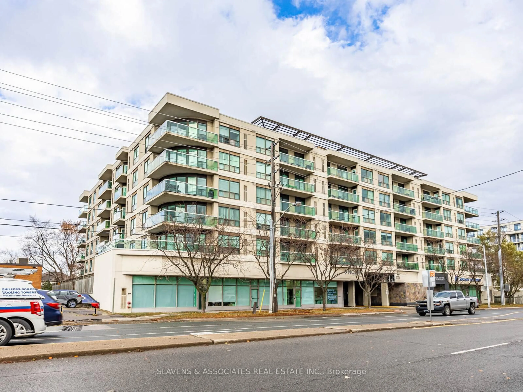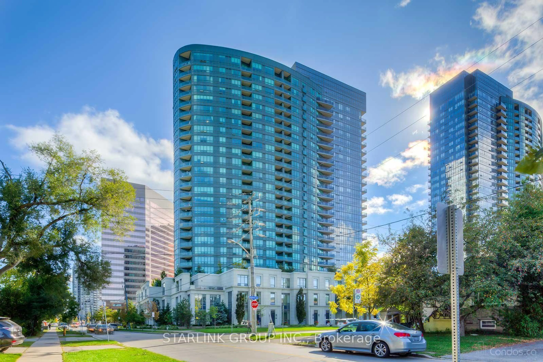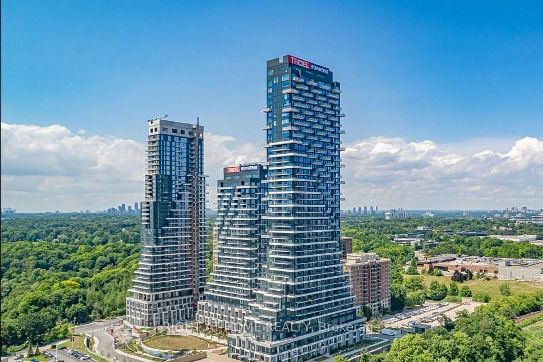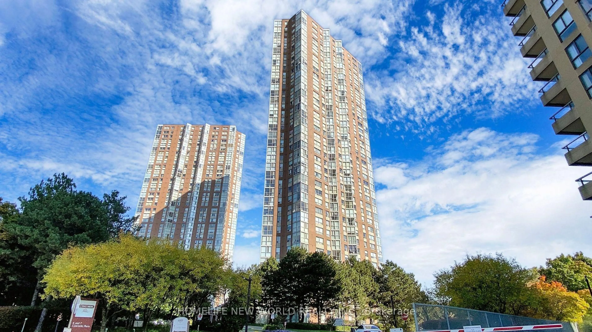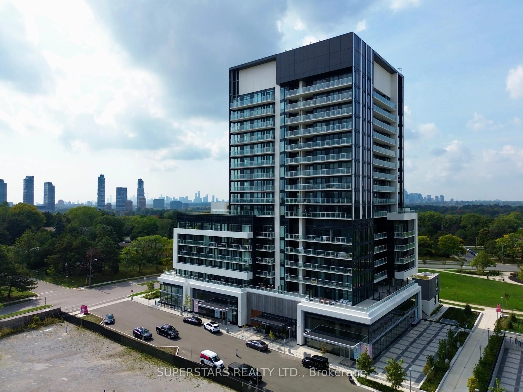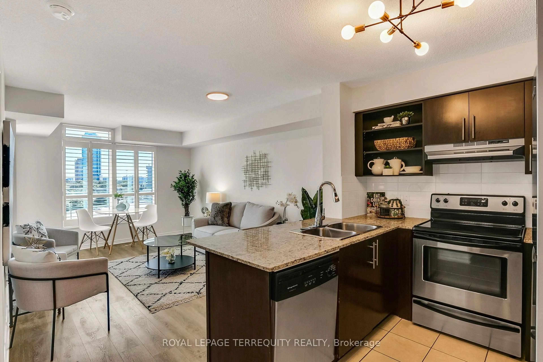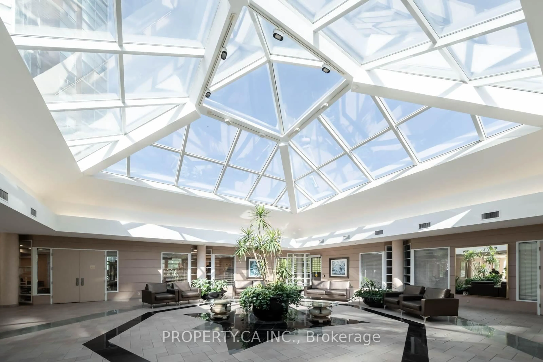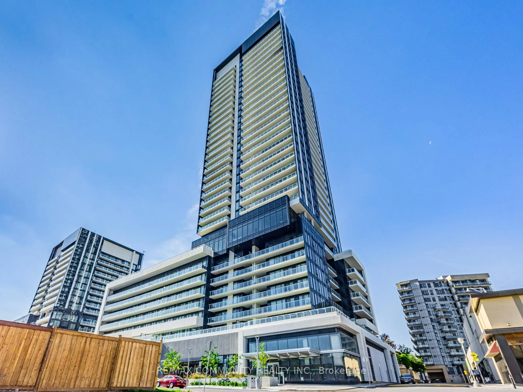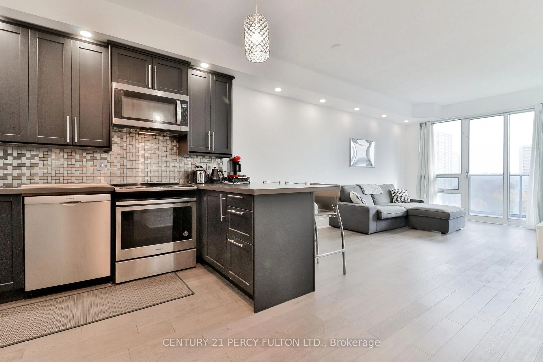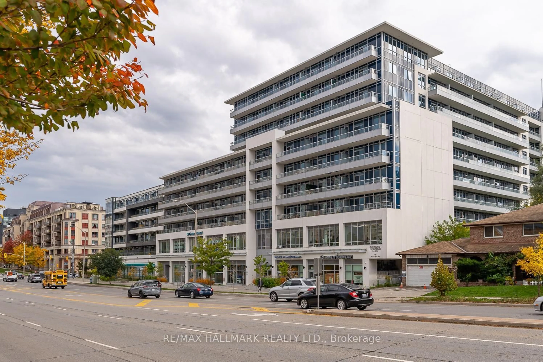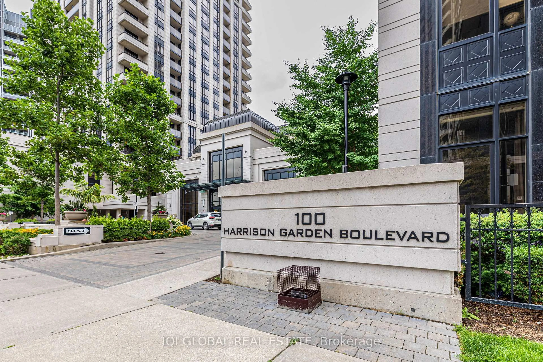181 Wynford Dr #412, Toronto, Ontario M3C 0C6
Contact us about this property
Highlights
Estimated valueThis is the price Wahi expects this property to sell for.
The calculation is powered by our Instant Home Value Estimate, which uses current market and property price trends to estimate your home’s value with a 90% accuracy rate.Not available
Price/Sqft$752/sqft
Monthly cost
Open Calculator
Description
Stylish Contemporary Suite with Rare 215 Sq. Ft. Private Terrace! Welcome to this exceptional unit offering a rarely available 215 sq. ft. private terrace perfect for entertaining, barbecuing (with built-in gas hook-up), or simply relaxing outdoors. One of the few suites in the building with this exclusive feature! The spacious, modern kitchen boasts a centre island, granite countertops, and upgraded appliances ideal for cooking and hosting. Includes two parking spaces and one locker for added convenience. Located in a well-maintained building with an unbeatable location just minutes to the Don Valley Parkway, Shops at Don Mills, and the Aga Khan Museum.
Property Details
Interior
Features
Flat Floor
Living
5.68 x 3.39Laminate / Sliding Doors / W/O To Terrace
Dining
5.68 x 3.39Laminate / Combined W/Living / Combined W/Kitchen
Primary
4.04 x 3.08Broadloom / Closet / W/O To Terrace
Kitchen
2.9 x 2.47Laminate / Centre Island / Granite Counter
Exterior
Features
Parking
Garage spaces 2
Garage type Underground
Other parking spaces 0
Total parking spaces 2
Condo Details
Amenities
Concierge, Exercise Room, Guest Suites, Outdoor Pool, Party/Meeting Room, Visitor Parking
Inclusions
Property History
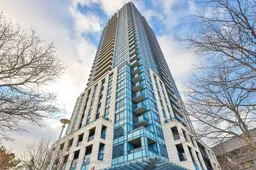 26
26