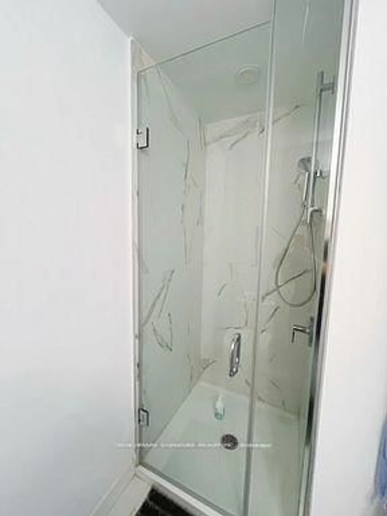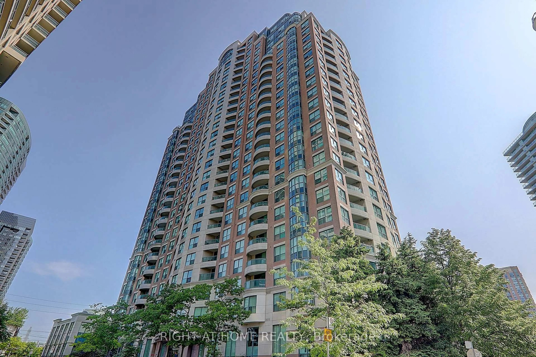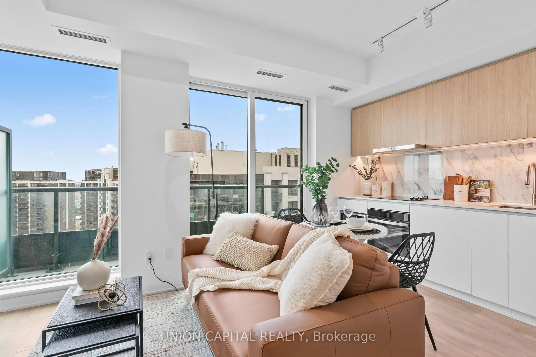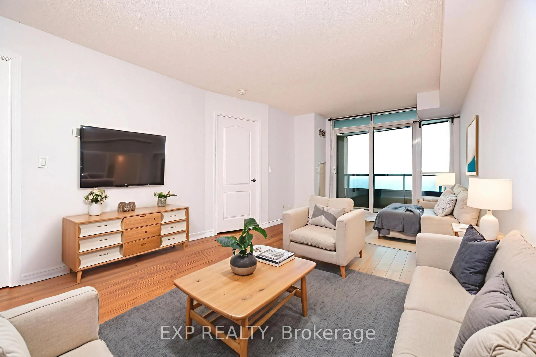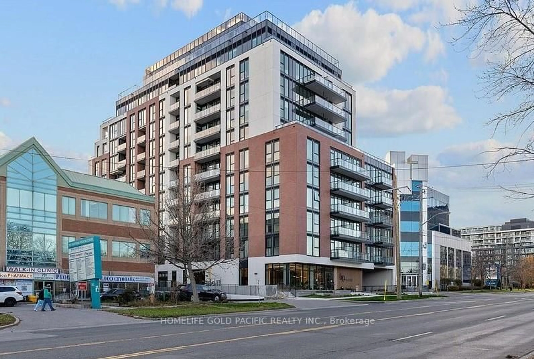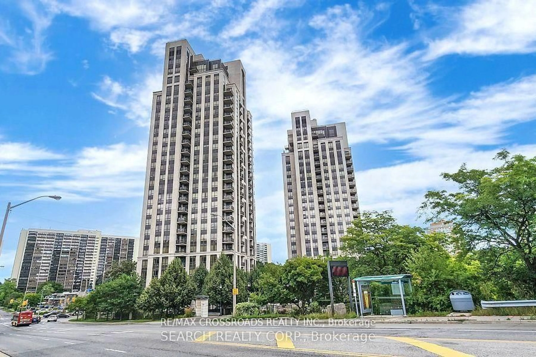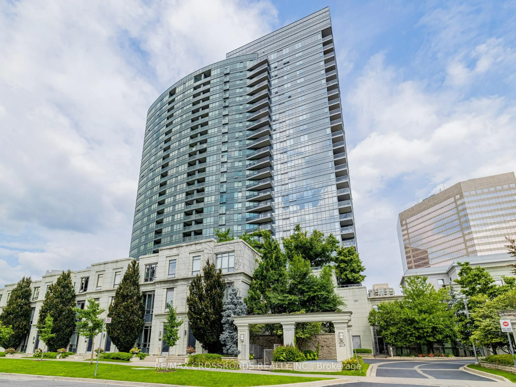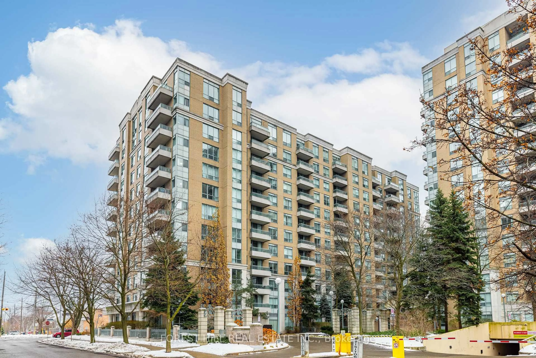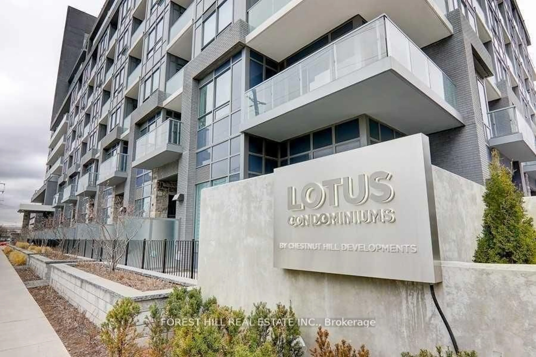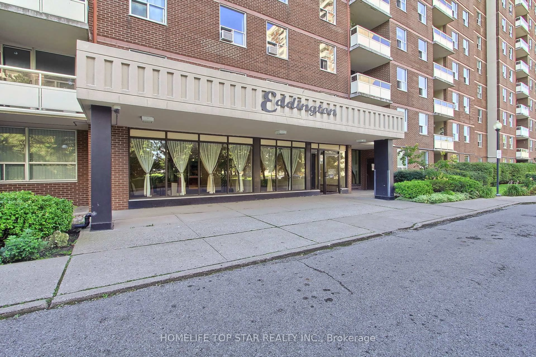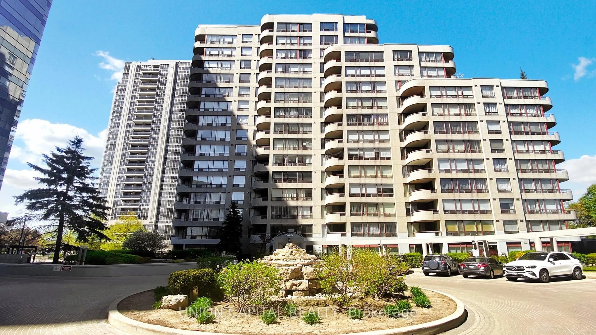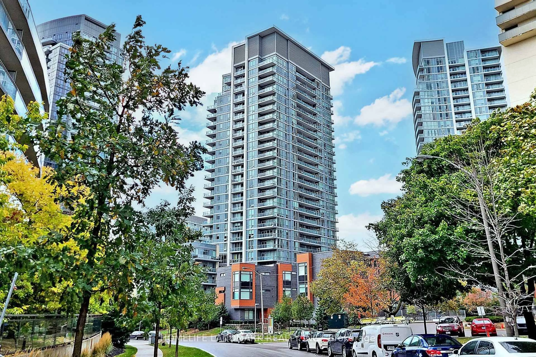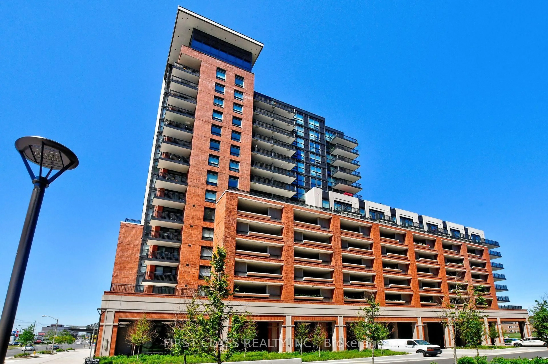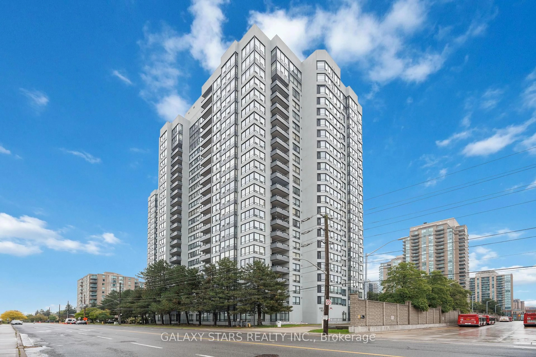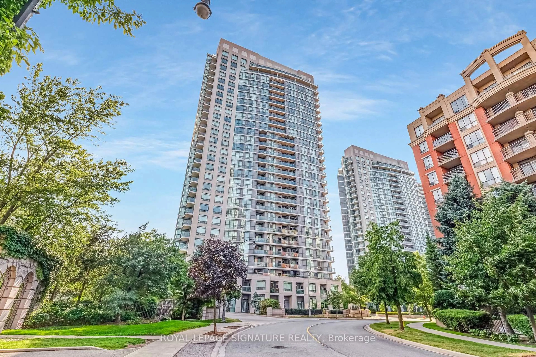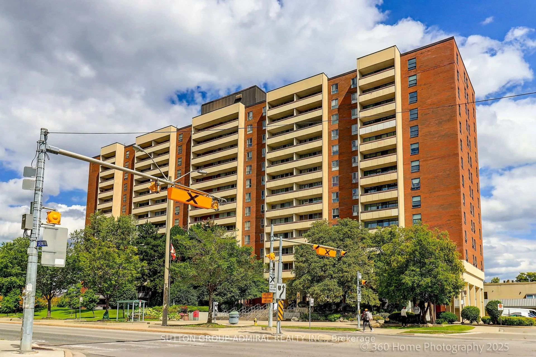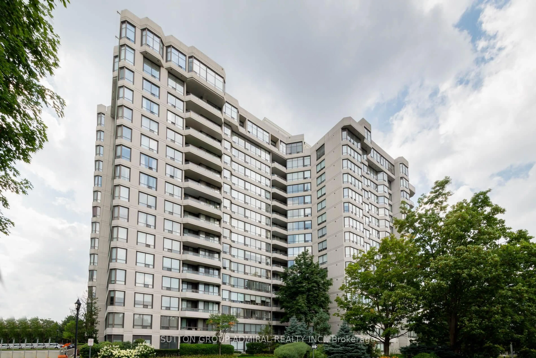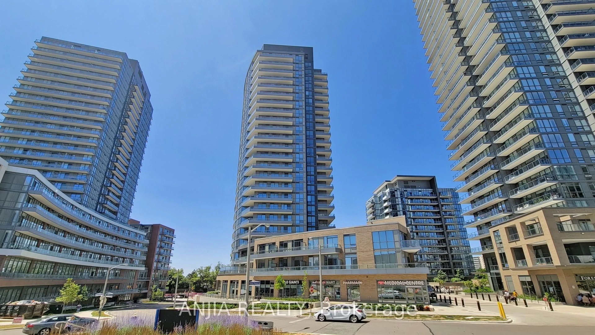Location, Lifestyle & Value at 5765 Yonge St North York Living at Its Best Bright, spacious, and superbly located, this 2-bedroom + solarium suite offers over 1,000 sq. ft. of functional living in one of North York's most connected communities. The smart split- bedroom layout ensures privacy and versatility-perfect for professionals, families, or those seeking work-from-home flexibility. Enjoy a generous balcony for morning coffee or evening wind-downs. The solarium, bathed in natural light, makes an ideal home office, hobby room, or optional third bedroom. The kitchen retains its original charm while featuring some newer appliances, offering great potential for personalization or a future upgrade. Live steps from direct underground access to Finch Subway, TTC, Viva, and GO Transit. Surrounded by top dining spots, shops, and malls including Centerpoint and Bayview Village. Minutes to Hwy 401/404/407 for effortless commuting. Premium Building Amenities:Indoor pool, gym, sauna, squash & racquetball courts, billiards, party room, 24-hour security, and free visitor parking. Includes 1 parking Measurements to be verified by buyer.A rare blend of space, location, and opportunity-welcome to your next chapter.
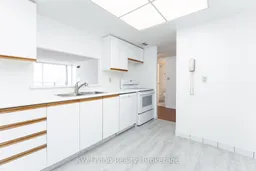 21
21

