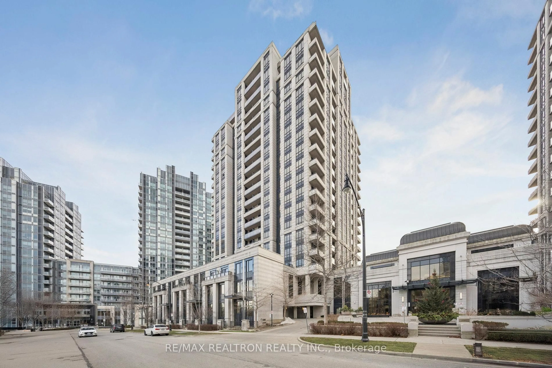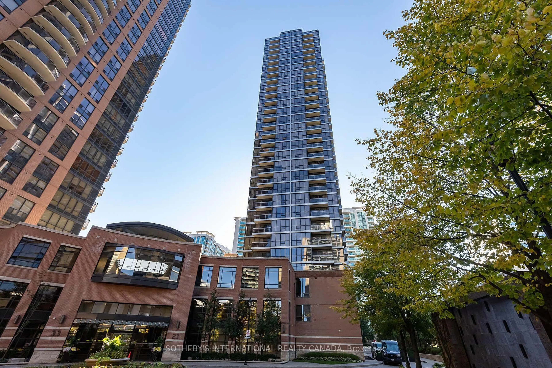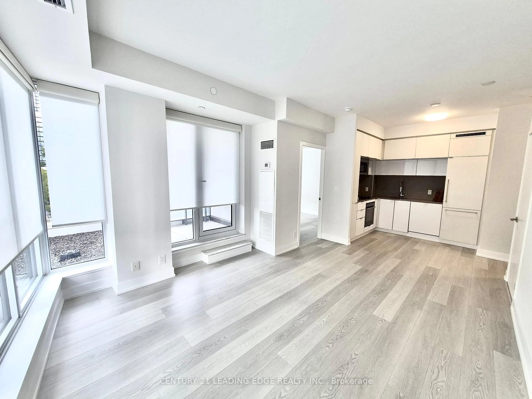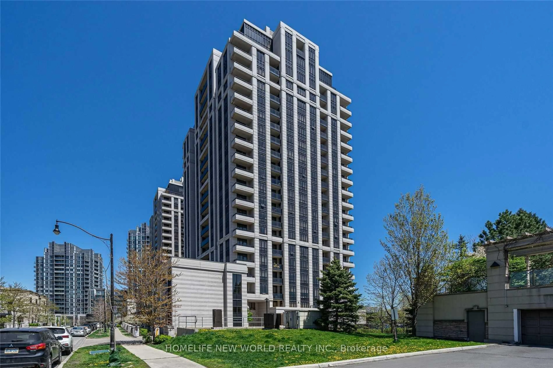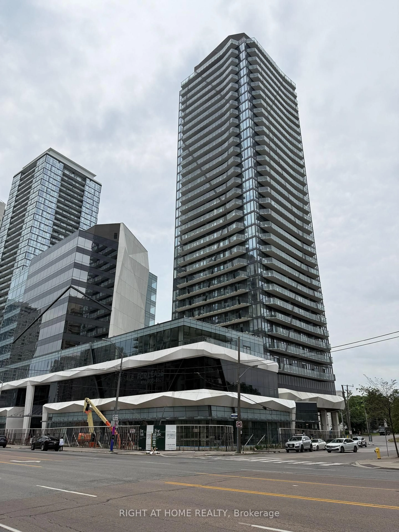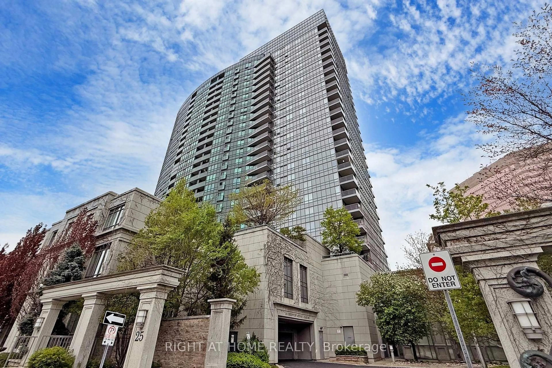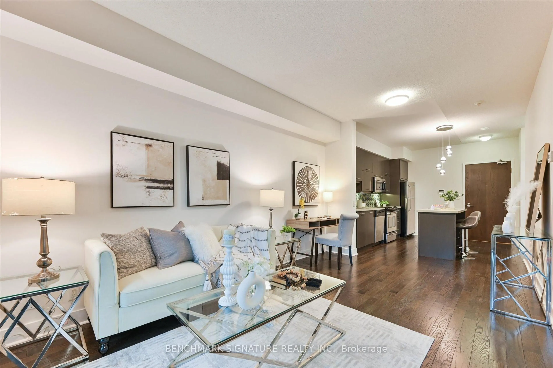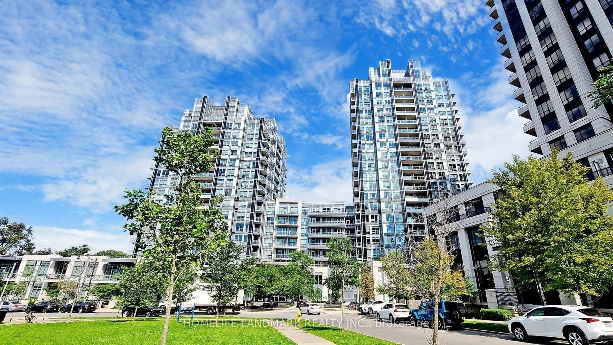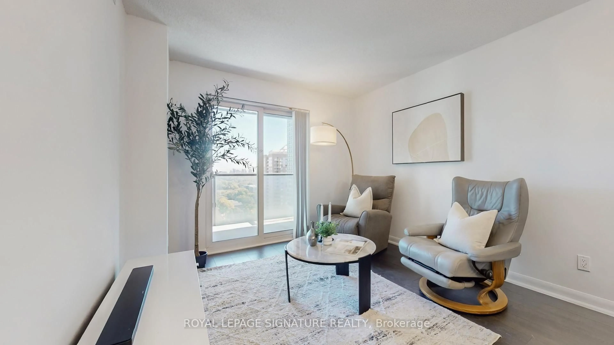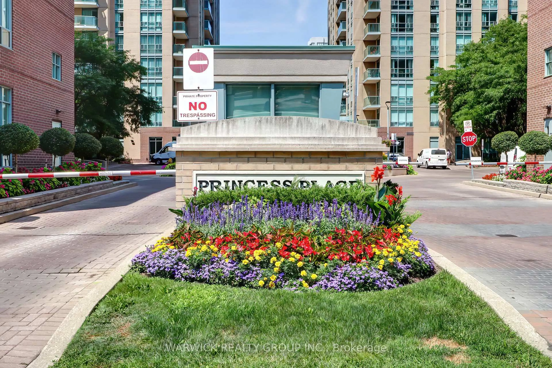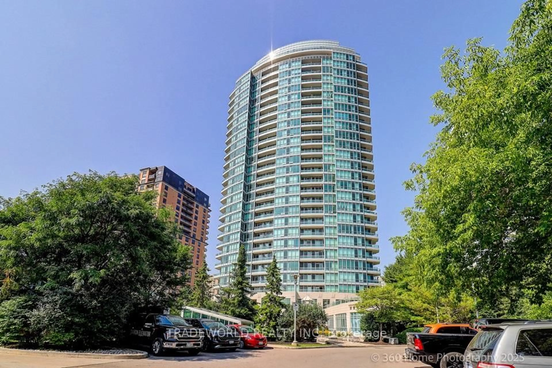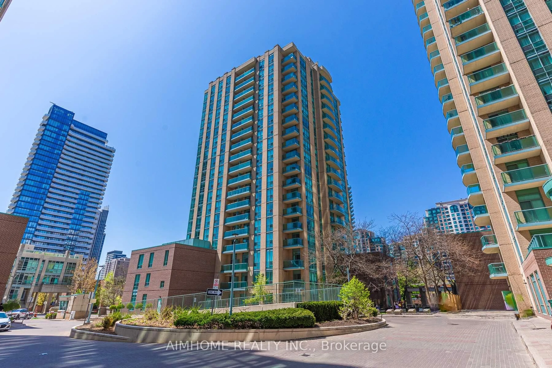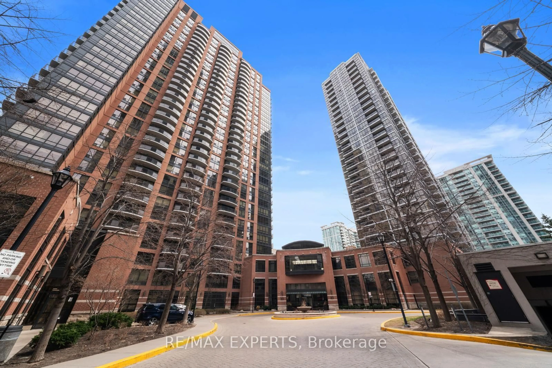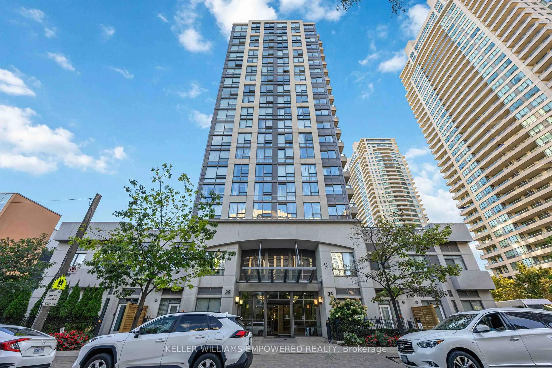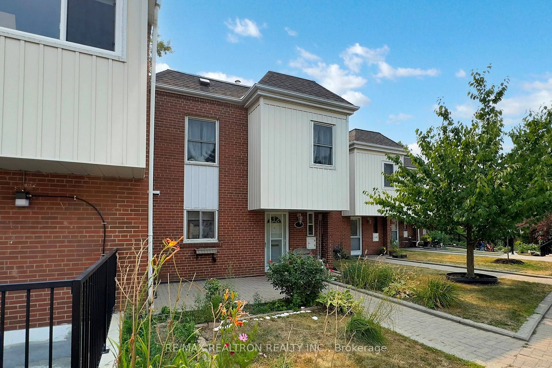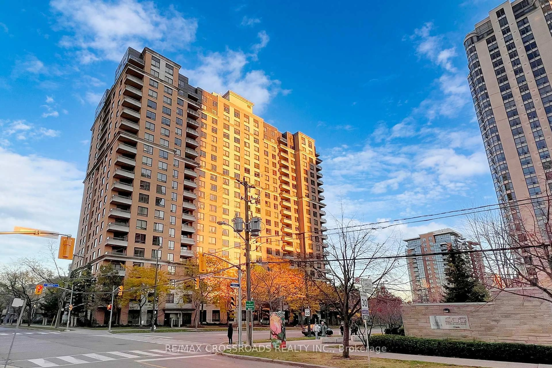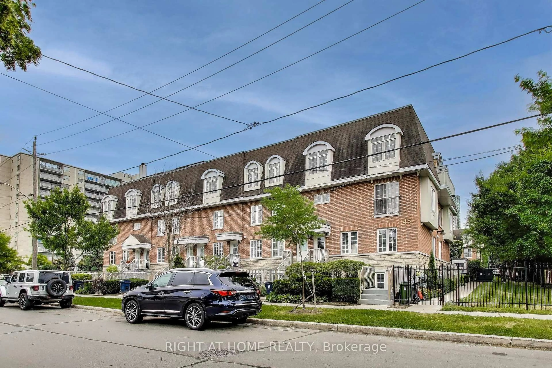Effortless, all-inclusive living awaits at 18 Spring Garden Avenue! This bright and spacious suite offers modern comfort and style in an unbeatable location. The open-concept layout is perfect for both relaxing and entertaining, anchored by a beautifully updated kitchen (2021) with elegant quartz countertops, a deep undermount sink, stainless steel appliances, and a breakfast bar ideal for casual dining or hosting guests. The expansive living and dining area is bathed in natural light from floor-to-ceiling west-facing windows, with a walkout to a large private balcony - perfect for enjoying your morning coffee or unwinding with stunning sunset views. The generously sized primary bedroom features a walk-in closet and private access to a versatile den - ideal as a home office, nursery, or cozy reading nook. The den also connects to the main living space for added flow and functionality. A modern 4-piece bath showcases stylish finishes, while ensuite laundry adds everyday convenience. Enjoy peace of mind with all-inclusive maintenance fees that cover all utilities, along with the perks of a dedicated parking space and private locker. Residents have access to an impressive array of amenities: 24-hour concierge, a fully equipped gym, indoor pool, bowling alley, guest suites, ample visitor parking, and more. Located in a highly accessible area, you're just minutes to public transit, the 401, premier shopping, dining, parks, and everything North York has to offer. Welcome home!
Inclusions: See Schedule B.
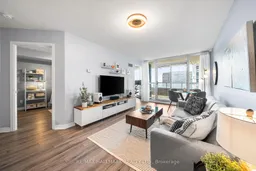 28
28

