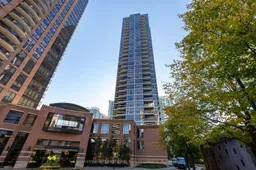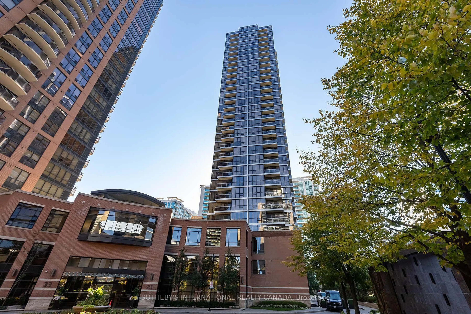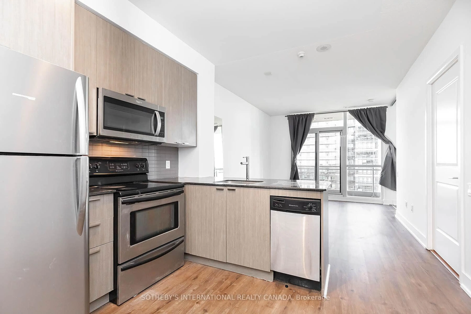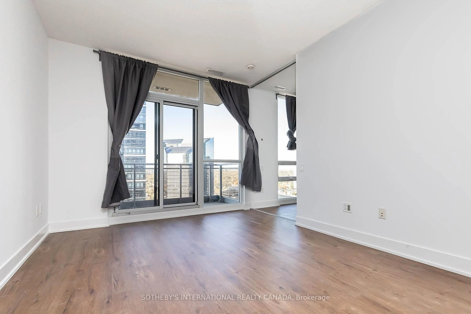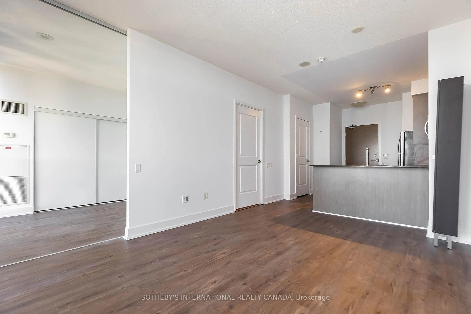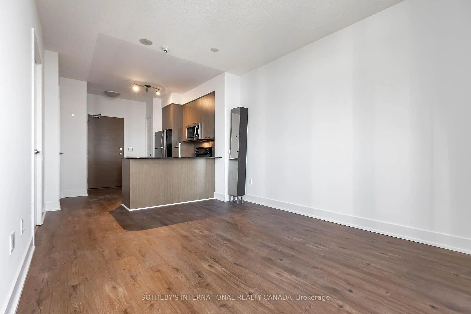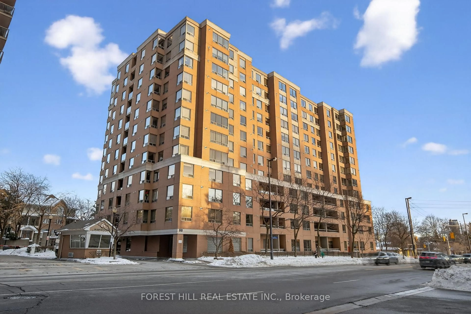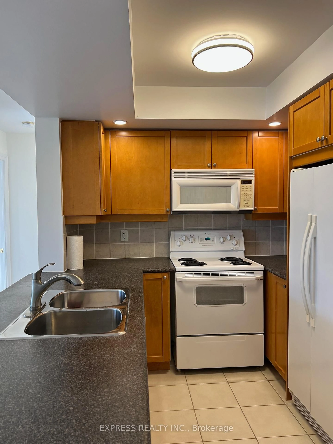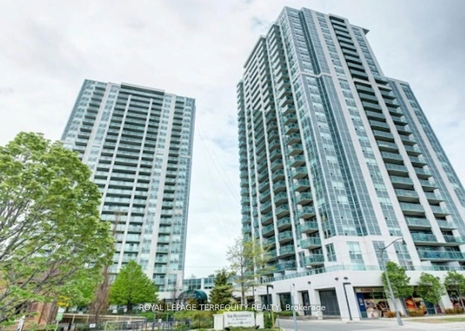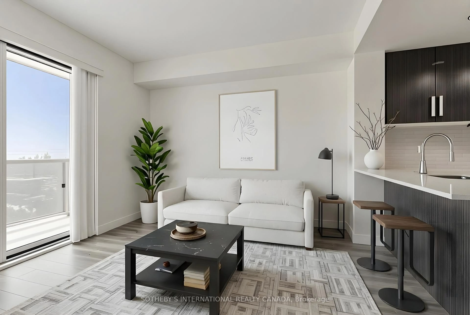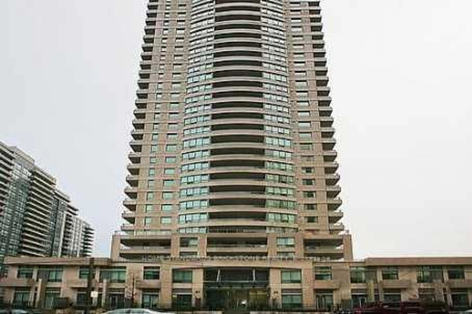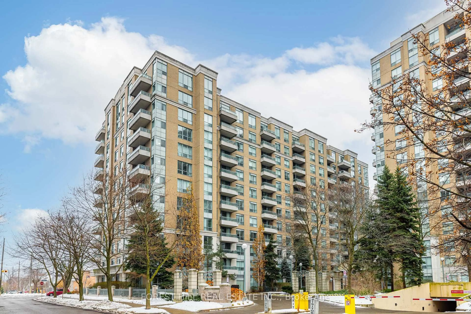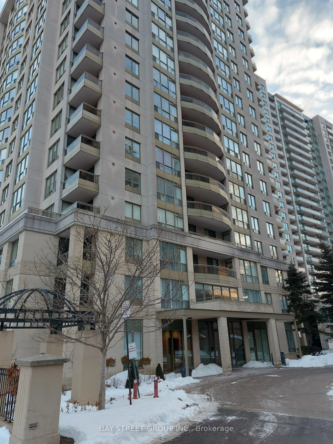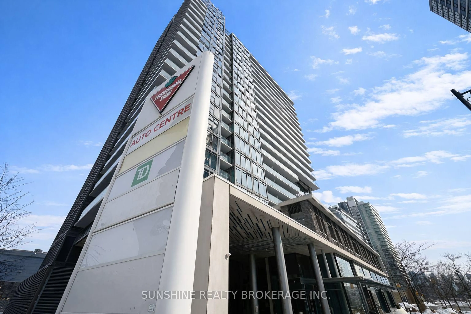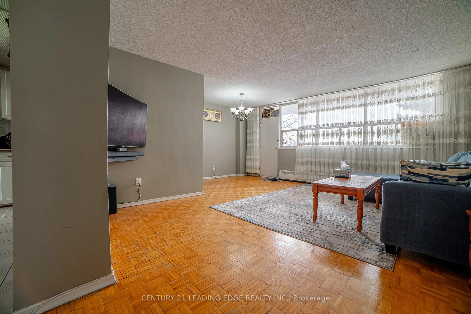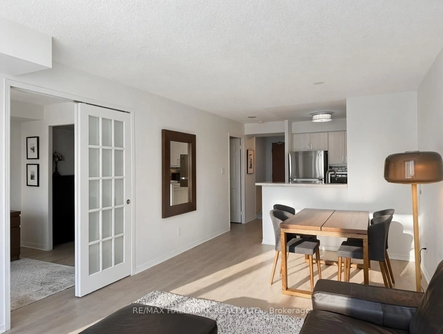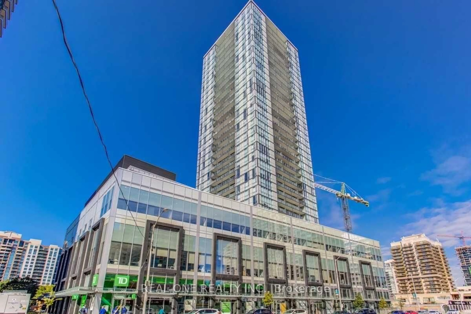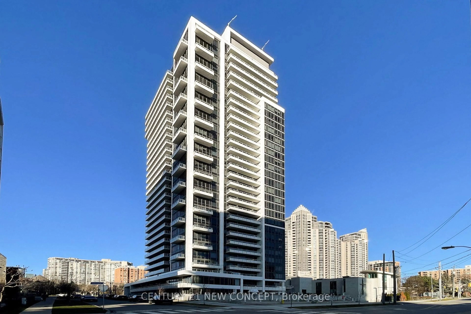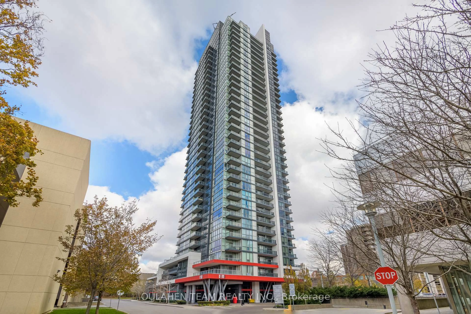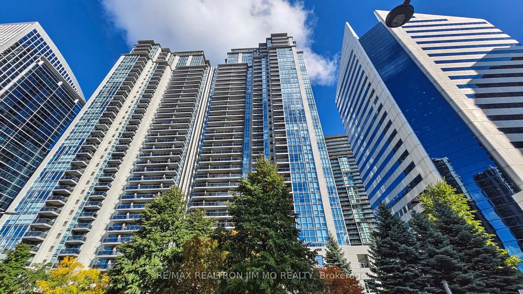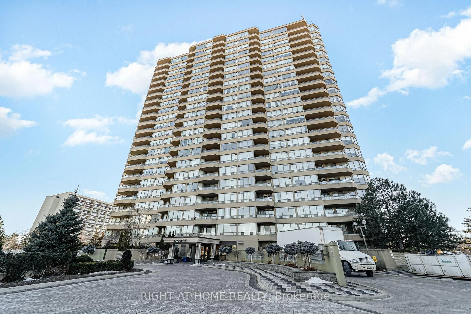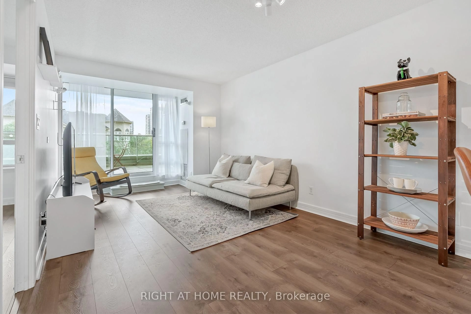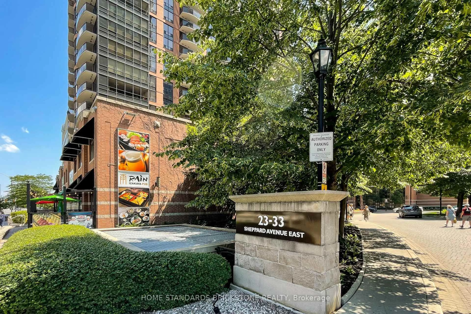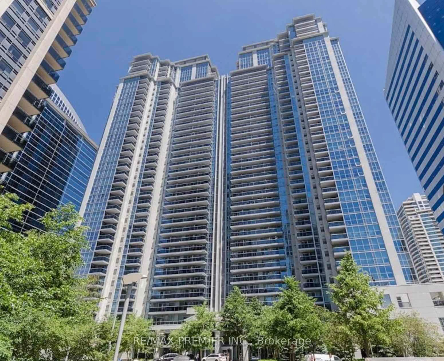23 Sheppard Ave #2612, Toronto, Ontario M2N 0C8
Contact us about this property
Highlights
Estimated valueThis is the price Wahi expects this property to sell for.
The calculation is powered by our Instant Home Value Estimate, which uses current market and property price trends to estimate your home’s value with a 90% accuracy rate.Not available
Price/Sqft$972/sqft
Monthly cost
Open Calculator
Description
Welcome To The Luxurious Minto Springs At Minto Gardens! This Renovated 1-bedroom, 1-bathroom Unit Features Soaring 9ft Ceilings And A Spacious Open-concept Living Area With A Walkout To A Private Balcony. The Beautiful Modern Kitchen Is Designed For Both Functionality And Style, Perfect For Urban Living. Enjoy The Elegance Of Sleek Finishes And An Amazing Layout That Makes This Unit A True Gem. Immerse Yourself In The Exceptional Amenities, Including A Lounge, Media Room, Fitness Center, Billiards, Party Room, Swimming Pool, Whirlpool, And Steam Room. Just Steps Away From The Ttc And World-class Dining, This Location Offers The Best Of City Living. Discover The Perfect Blend Of Luxury And Convenience At Minto Springs!
Property Details
Interior
Features
Ground Floor
Dining
3.26 x 4.62Combined W/Living / Window Flr to Ceil / West View
Kitchen
3.14 x 2.62B/I Appliances / Open Concept / Breakfast Bar
Primary
2.86 x 3.35Window Flr to Ceil / Closet / West View
Living
3.26 x 4.62W/O To Balcony / Combined W/Dining / West View
Exterior
Features
Parking
Garage spaces 1
Garage type Underground
Other parking spaces 0
Total parking spaces 1
Condo Details
Amenities
Concierge, Exercise Room, Games Room, Indoor Pool, Party/Meeting Room
Inclusions
Property History
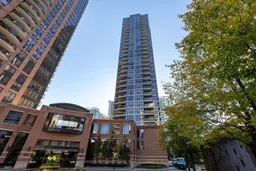 35
35