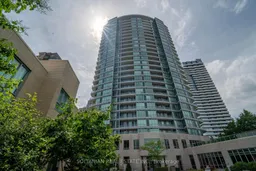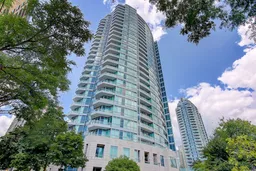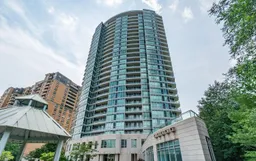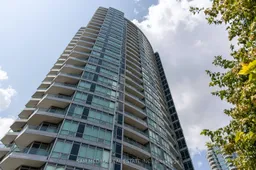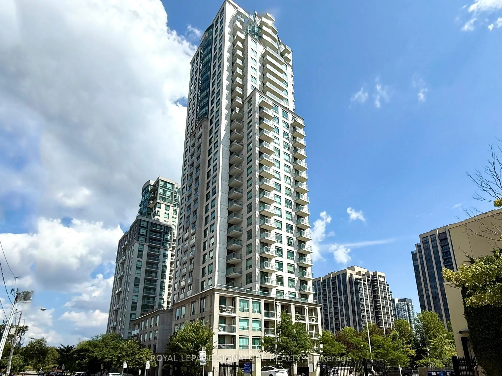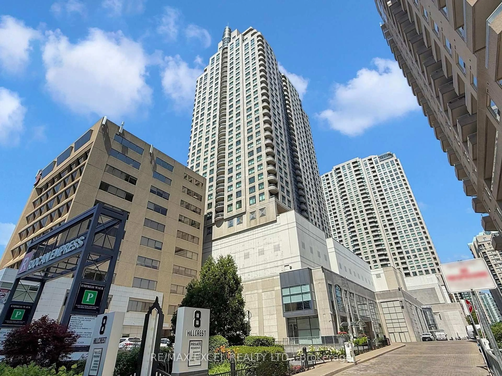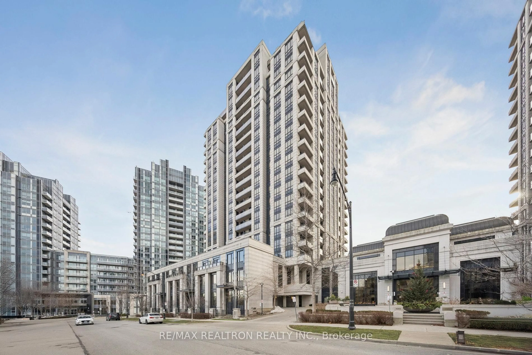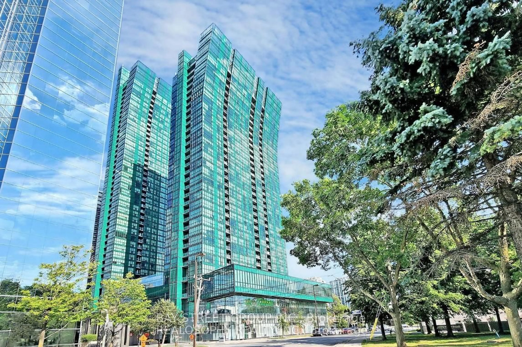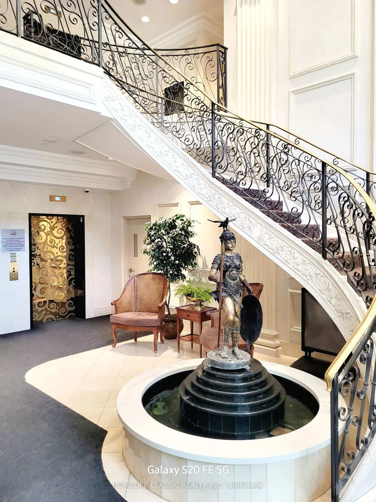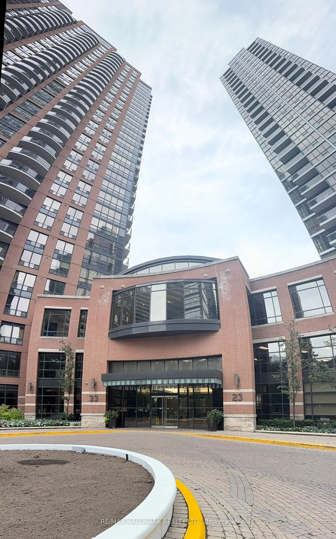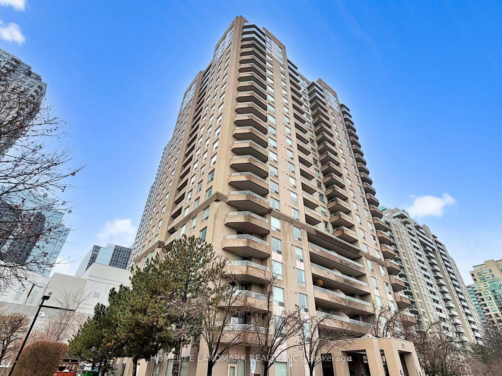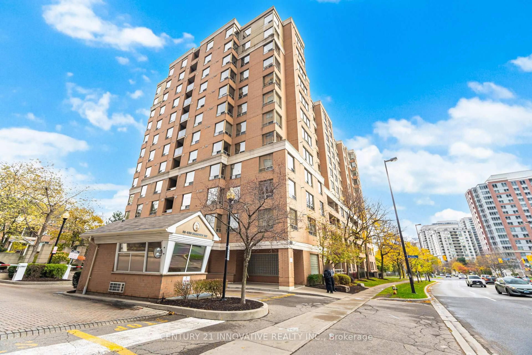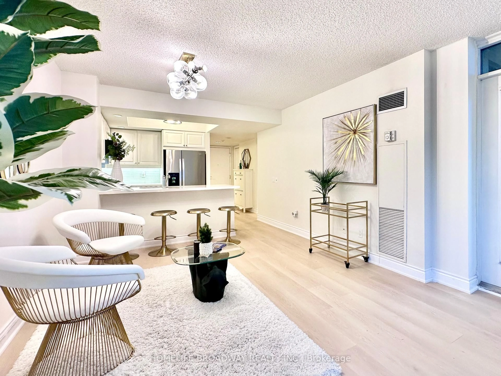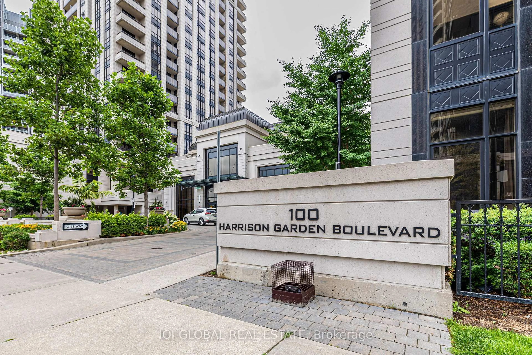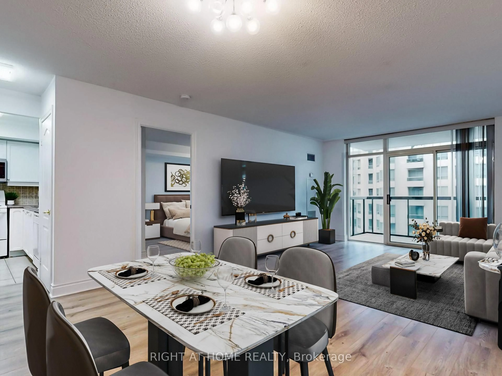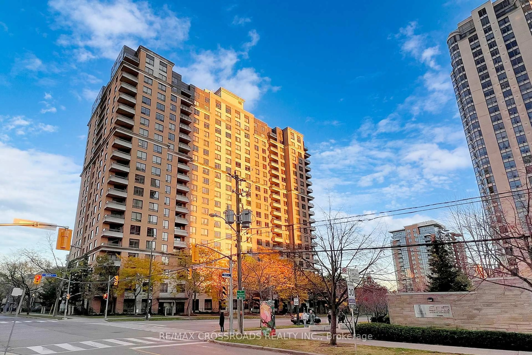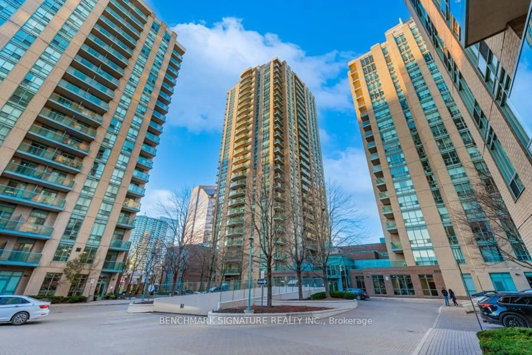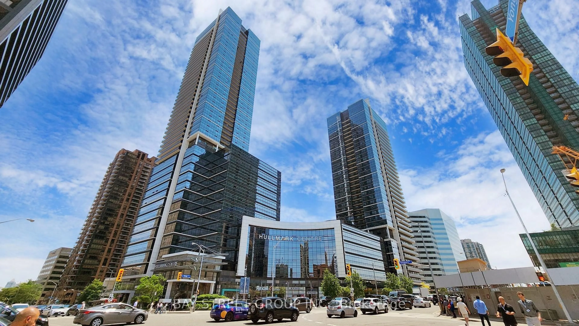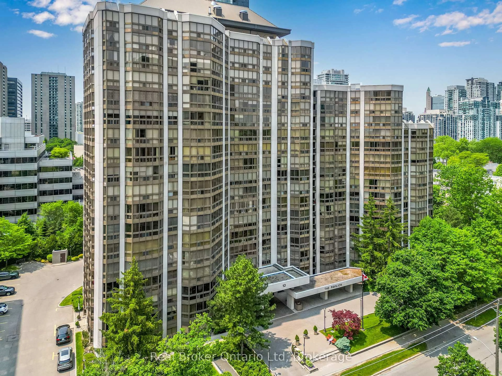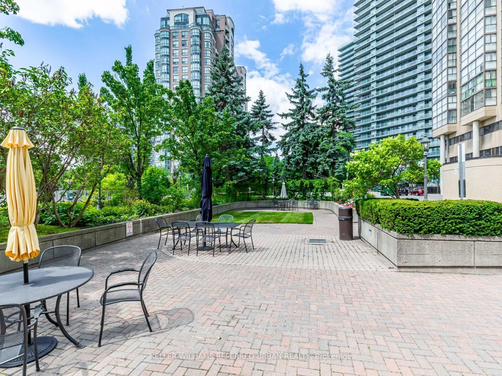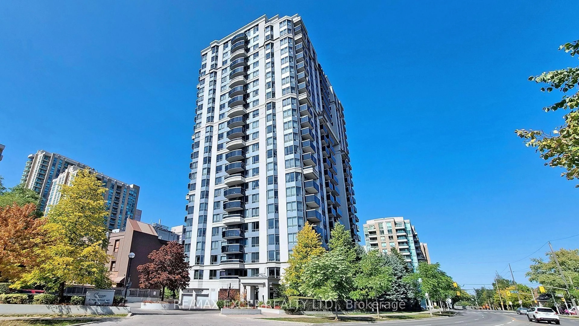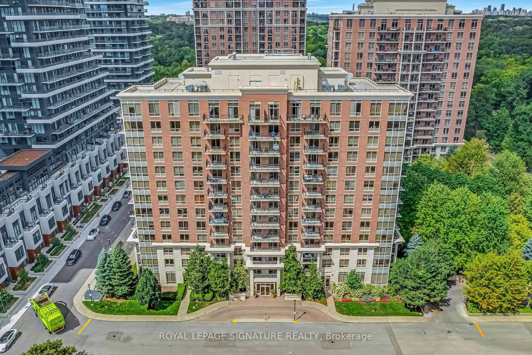Great Lands Corporations iconic Monet Condo at prime Yonge/Finch! Spacious 1+1 bedroom suite over 600 sq ft plus balcony, with maintenance fee covering all utilities! Preferred east-facing exposure with serene garden viewaway from traffic. Functional layout with no wasted space, featuring 9 ceilings with crown moulding, freshly painted throughout, hardwood & laminate flooring. Upgraded kitchen with tall solid wood cabinets, granite countertops, matching porcelain tile, extended pantry, and deep peninsula for extra storage. Living room walk-out to balcony. 3 closets in total: mirrored, linen, and a custom-built one in the 4-pc semi-ensuiteprimary bedroom. Bright 2-way exposure with new California shutters. Ensuite laundry. Spaciousden with pocket doorideal as 2nd bedroom or multi-use space. Full range of building amenities: gym, indoor pool, games/meeting/childrens play rooms. Steps to TTC/Subway, GO, schools, library, community & civic centre, and Empress Walk Mall. Great Lands Corporations iconic Monet Condo at prime Yonge/Finch! Spacious 1+1 bedroom suite over 600 sq ft plus balcony, with maintenance fee covering all utilities!
Inclusions: Fridge, Stove, Brand New Built-In Dishwasher, Over-the-Range Microwave, Washer & Dryer,Built-In Wardrobe, and Added Extra Cabinets for Storage.
