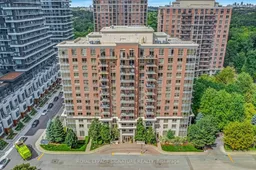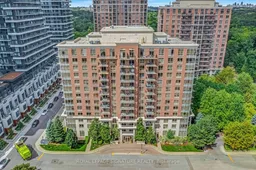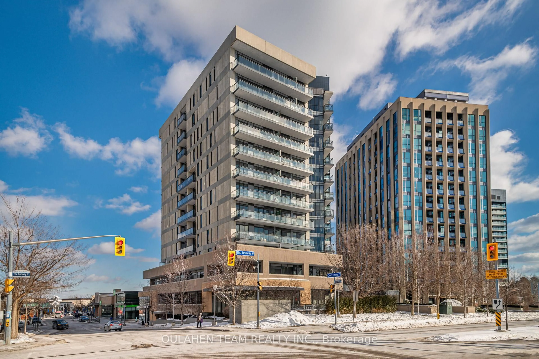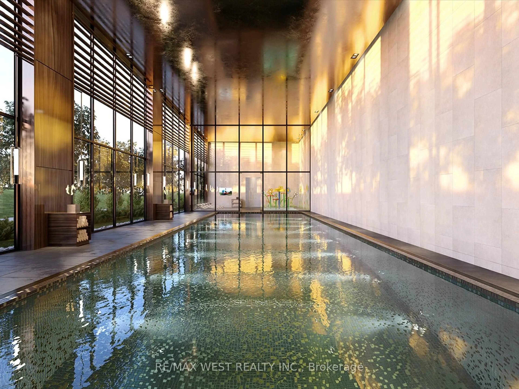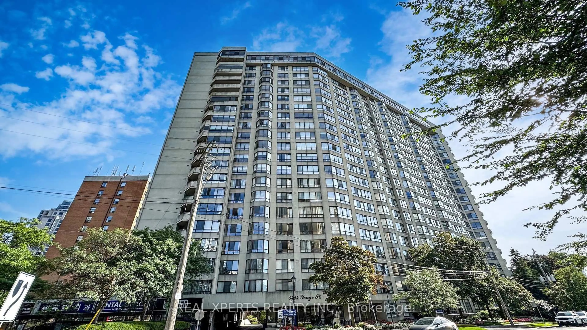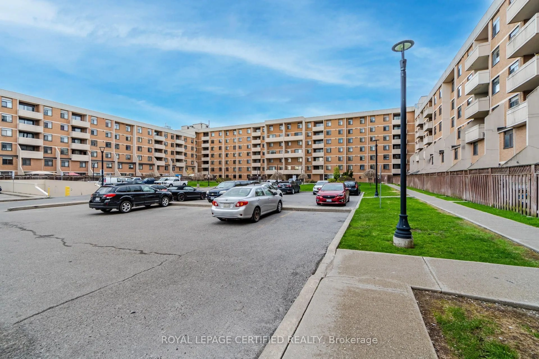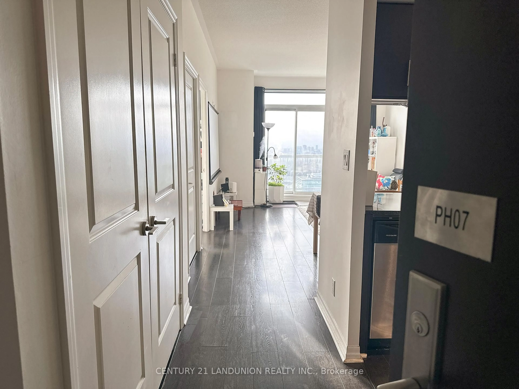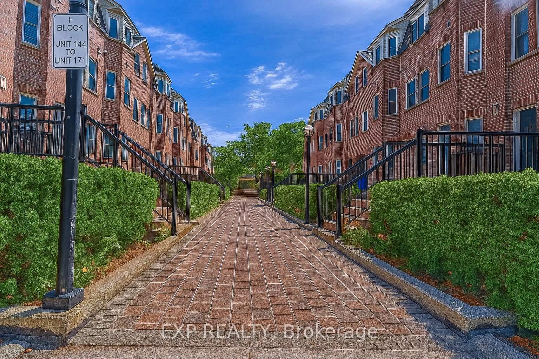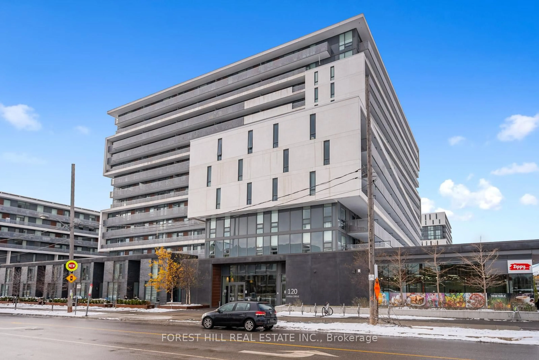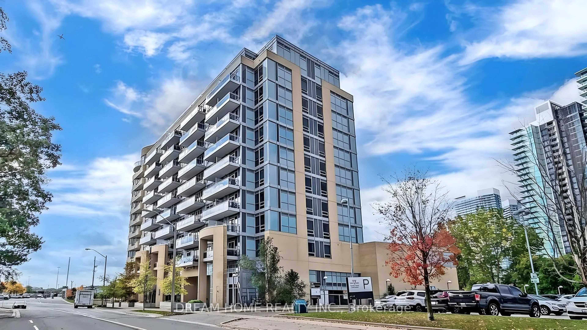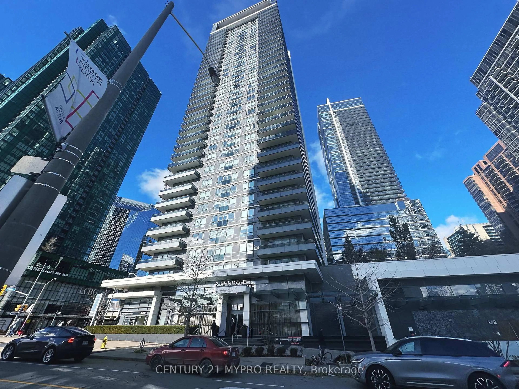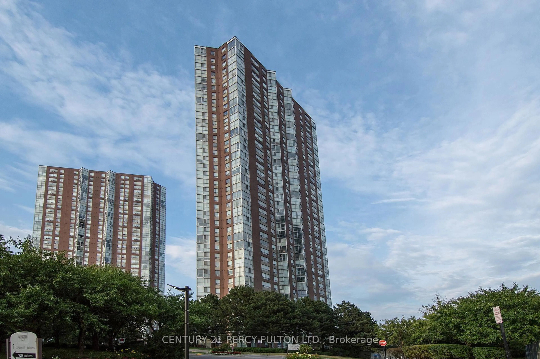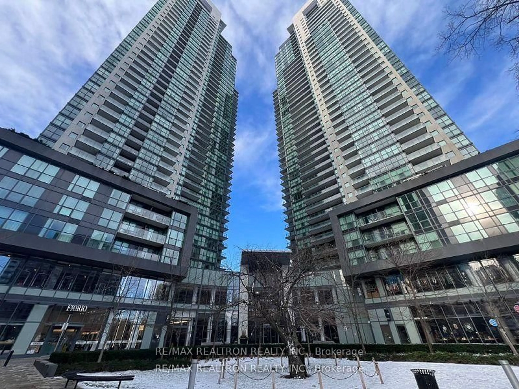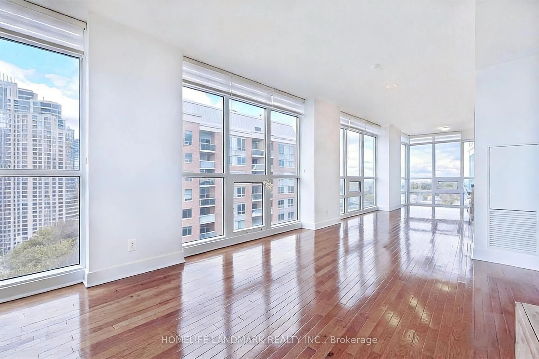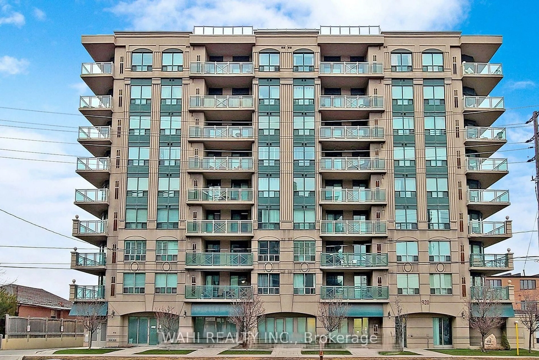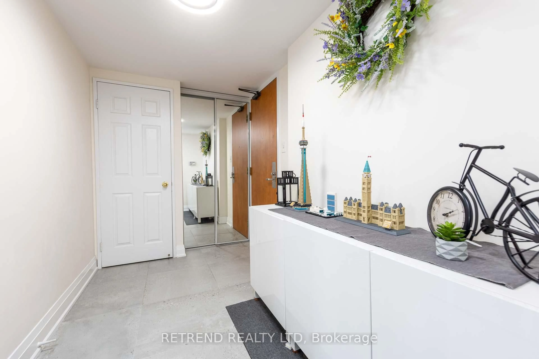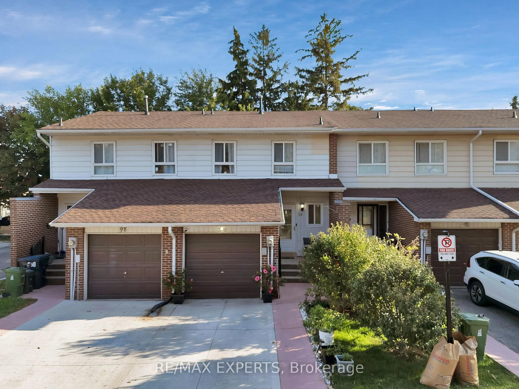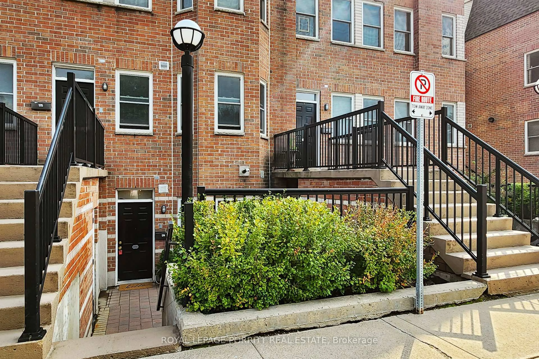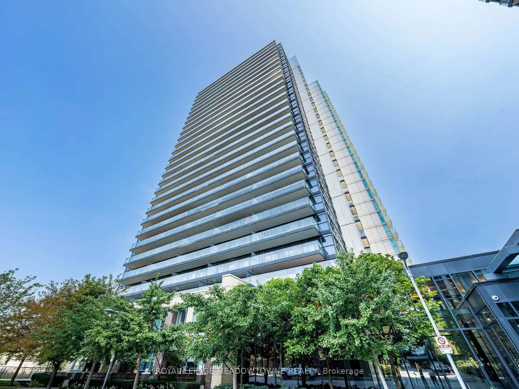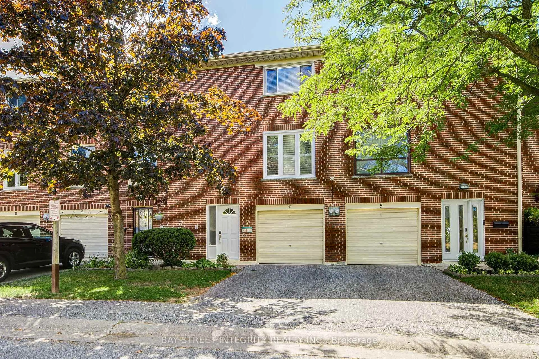Once you set your eyes on this kitchen renovation you will want to call this suite home. Expanded counter and cupboard space make all the difference. Display cabinets are even incorporated into the design. Full-size appliances will bring out your inner chef. The custom island provides even more storage and counter space. It is perfect for everyday dining and a cozy spot for your guests to enjoy a glass of wine while you are working your magic. This bright and spacious corner suite offers 883 SF of living space ideally designed for those looking to simplify life without compromising comfort or convenience. Two generously sized bedrooms and two full washrooms, thoughtfully located on opposite sides of the suite, provide privacy and practicality in equal measures. The primary bedroom area boasts a large walk-in closet and ensuite washroom. The open concept kitchen, living room and dining room flow seamlessly out onto your balcony. East and West views supply all day light. A wonderful place to enjoy your morning coffee or settle in for an afternoon of reading. Carrington Place is a serene retreat in the heart of the city. Well maintained grounds include a large, manicured courtyard perfect for walking or relaxing outdoors. Numerous amenities are offered in the building such as two exercise rooms, a games room, party room, ping pong table, guest suite and plenty of underground guest parking. On-site concierge daily from 4pm - 12 midnight. Ideally located just steps to TTC and the highly anticipated Eglinton LRT. Simply cross the street to access the Toronto Park and Trail System. Sunnybrook Park, Edwards Gardens and Golfing nearby. Ideal for walking, running, biking, dog walking, picnics or just enjoying nature. If shopping is your cardio, enjoy all the shops, restaurants, banks and groceries available at The Shops of Don Mills. Or pop on over to the Leaside shopping areas on Laird Dr and Bayview Ave. Don't miss the Aga Khan Museum located right in the neighbourhood.
Inclusions: See Schedule B
