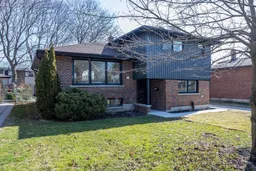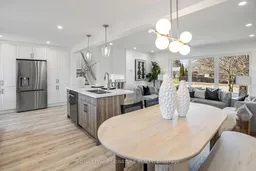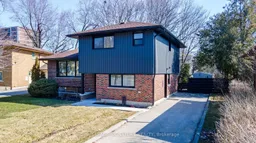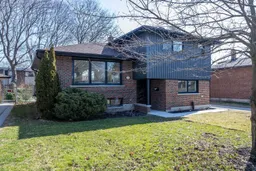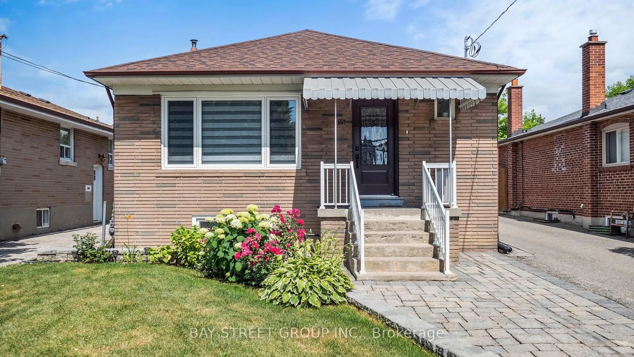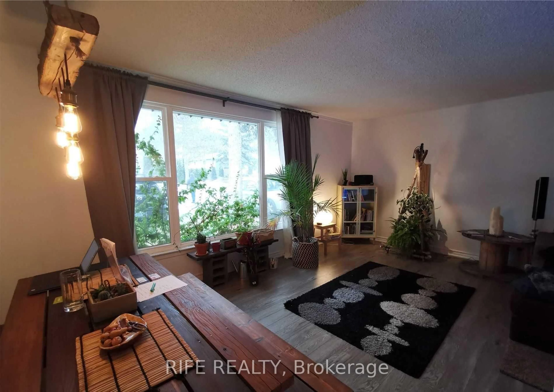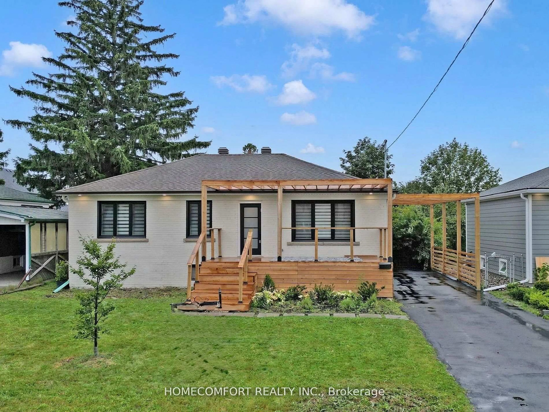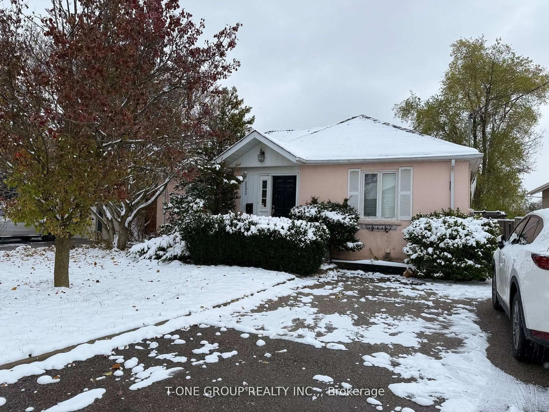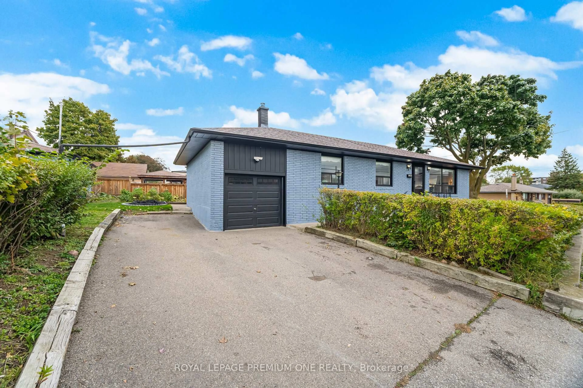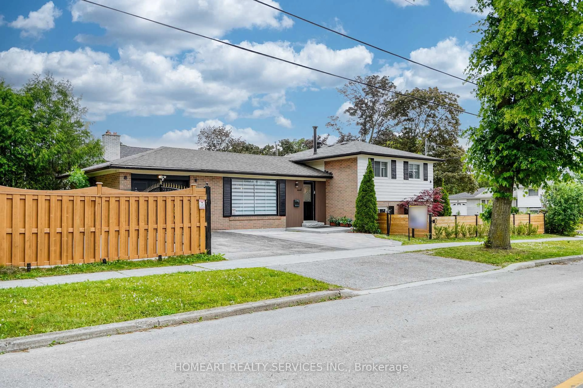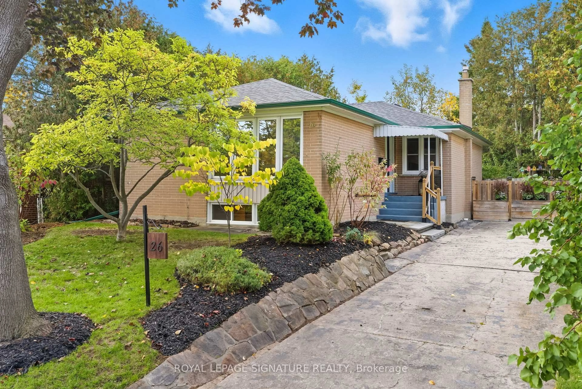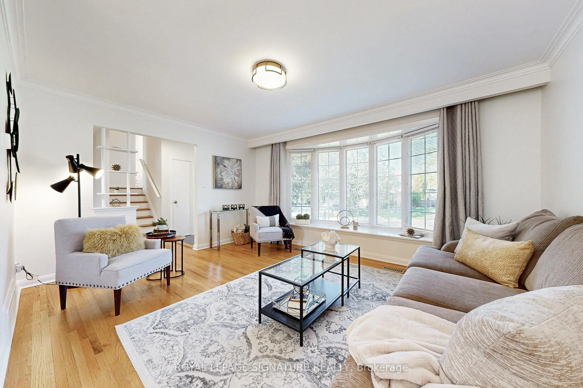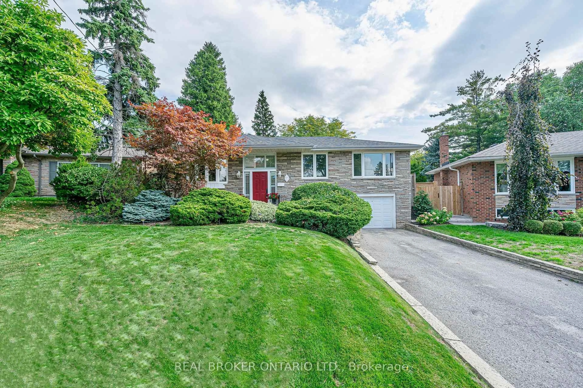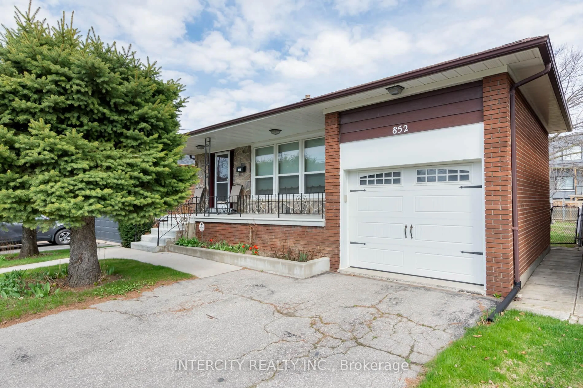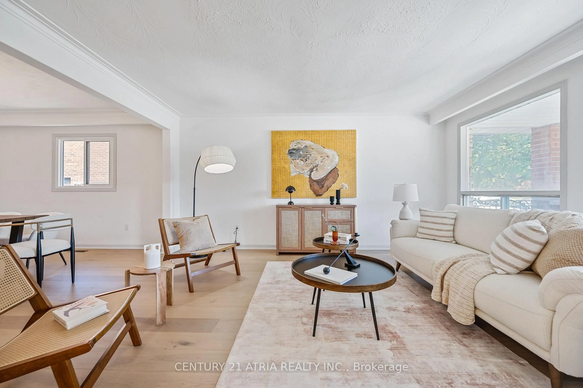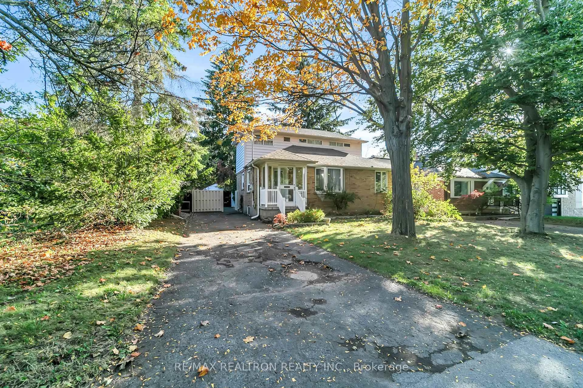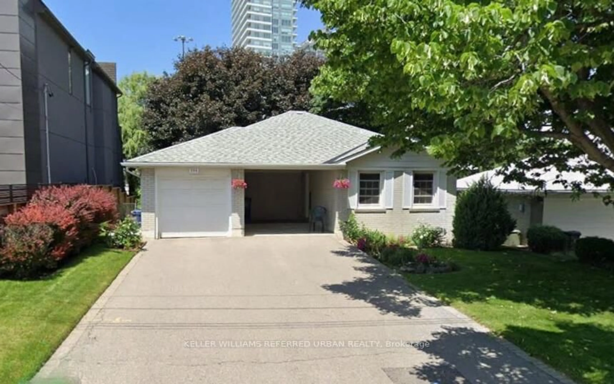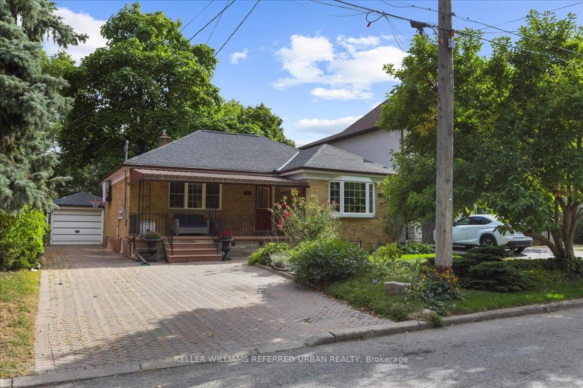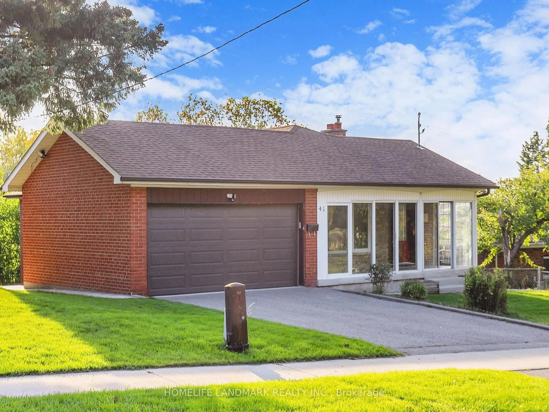Discover the perfect blend of modern design and energy efficiency in this fully reno'd gem in the desirable Parkwoods-Donalda neighborhood.Here's why this home stands out:1)Energy-Efficient & Cost-Saving Designed for sustainability,this home features energy-efficient windows that maximize natural light while reducing utility costs.Plus,an EV charger rough-in is ready for eco-conscious homeowner.2)Stylish & Functional Living Spaces-The open-concept main floor boasts luxury vinyl plank flooring for durability and elegance.The chef's kitchen is a showstopper,featuring brand-new stainless steel appliances,custom cabinetry,and a spacious layout perfect for hosting.3)Spa-Like Primary Retreat-Unwind in the stunning primary ensuite,complete with an oversized glass shower and double vanity, offering a luxurious escape after a long day.4)Entertainers Dream BasementHostfamily and friends in the fully finished basement, with sleek wet bar,ideal for game nights or celebrations.5)Prime Location.
Inclusions: Fridge, Stove, Dishwasher, Rangehood, Washer/Dryer & All ELF's, Wet Bar Fridge.
