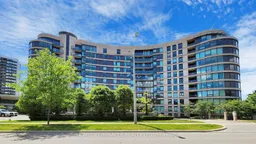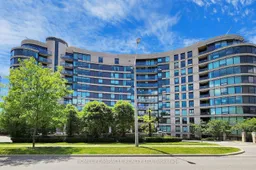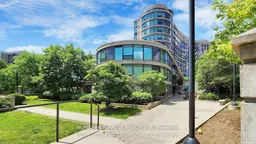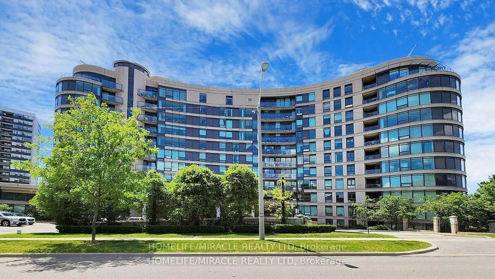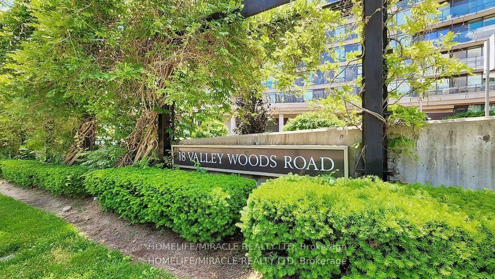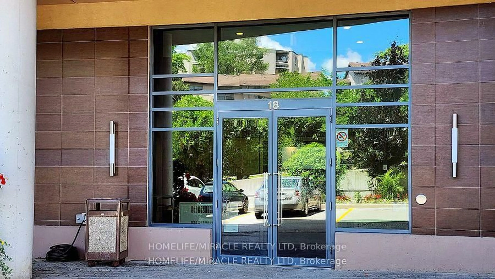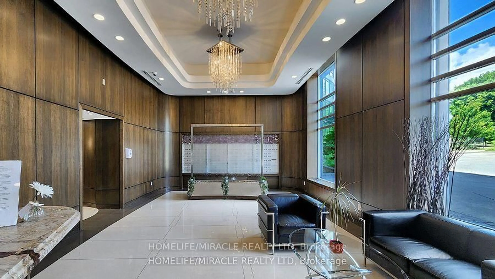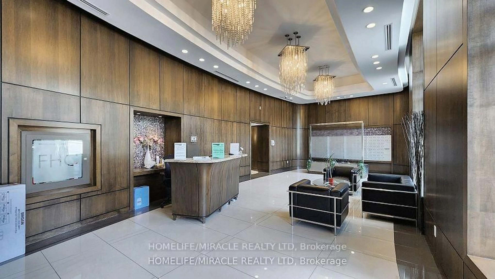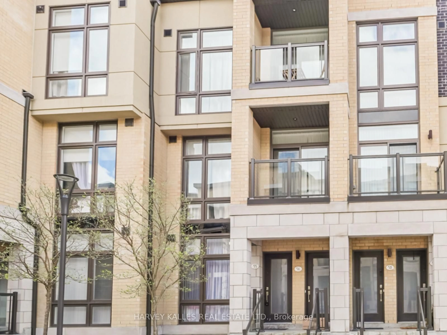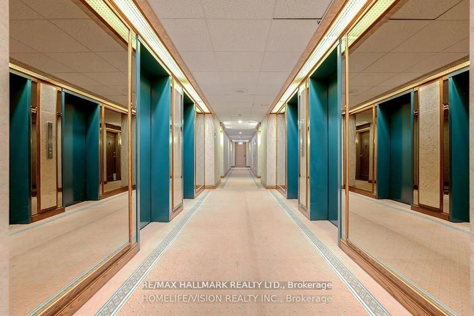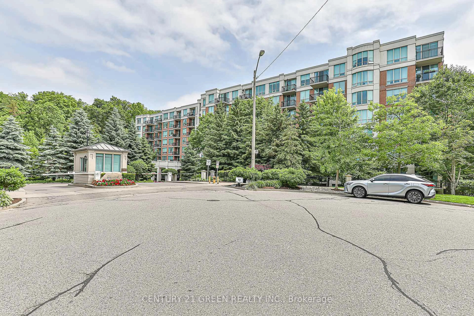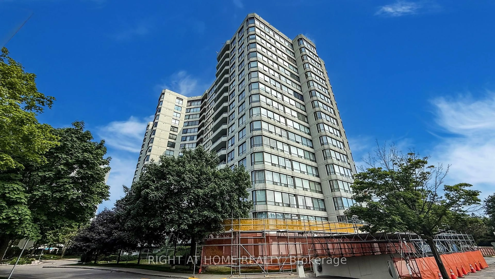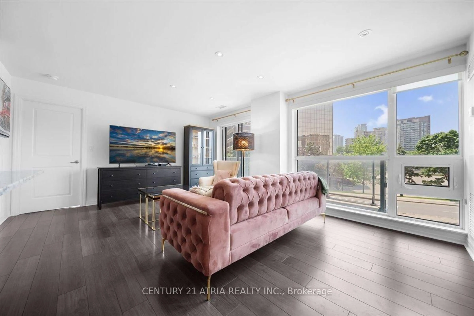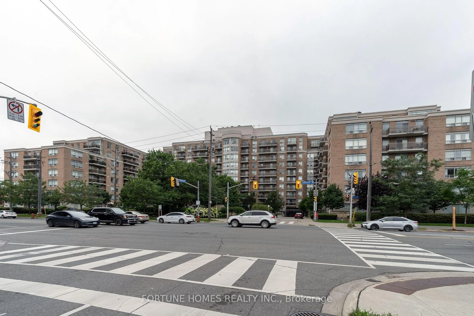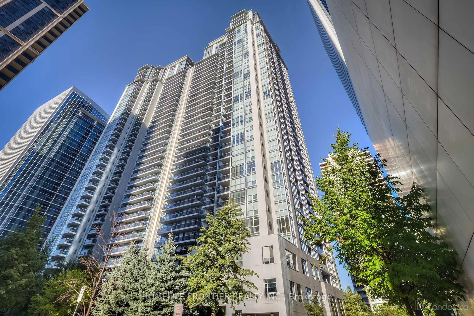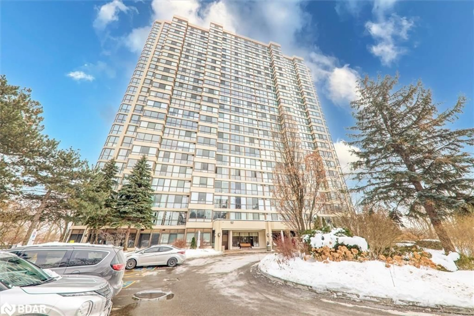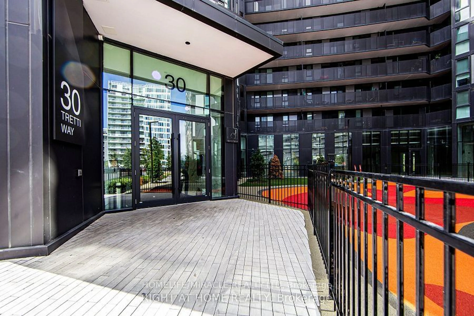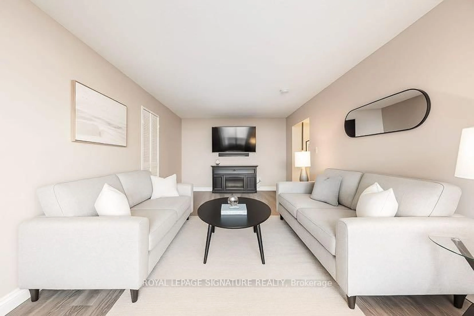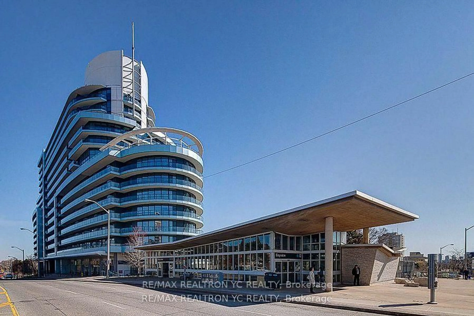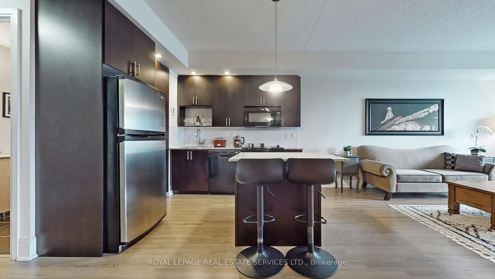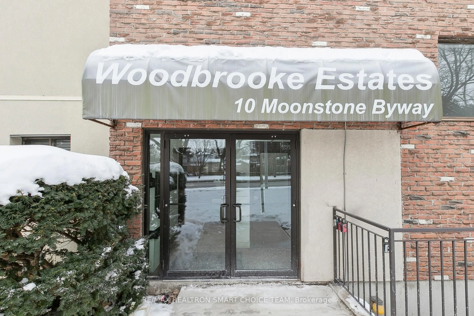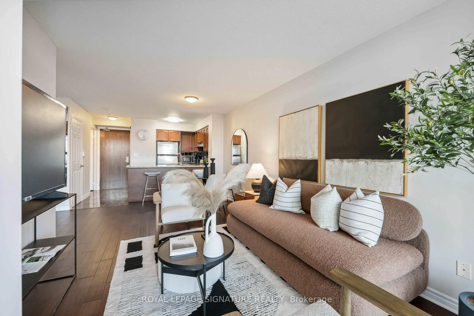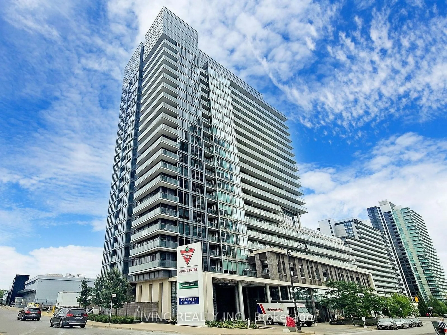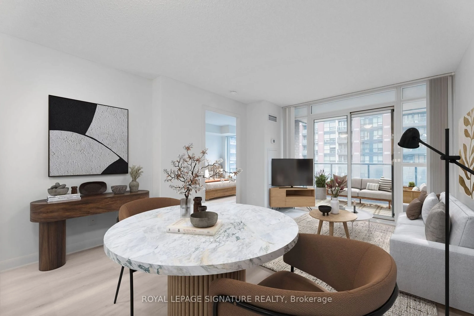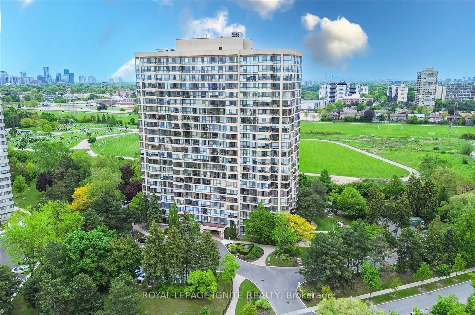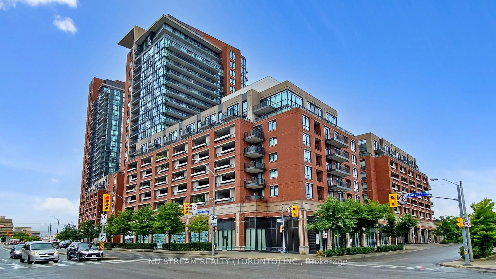18 Valley Woods Rd #Ph311, Toronto, Ontario M3A 0A1
Contact us about this property
Highlights
Estimated valueThis is the price Wahi expects this property to sell for.
The calculation is powered by our Instant Home Value Estimate, which uses current market and property price trends to estimate your home’s value with a 90% accuracy rate.Not available
Price/Sqft$632/sqft
Monthly cost
Open Calculator

Curious about what homes are selling for in this area?
Get a report on comparable homes with helpful insights and trends.
+1
Properties sold*
$920K
Median sold price*
*Based on last 30 days
Description
Enjoy this Gorgeous Penthouse surrounded by multi million dollar homes. Conveniently located at the intersection of 401 and DVP making commute a breeze. Whether you want to drive to downtown or take TTC, this property has it all covered. Property has 2 massive bedrooms and 2 full bathrooms along with a very spacious Den which can be used as an office or library or a music Room. Enjoy your morning coffee or Weekend drinks in the oversized balcony with beautiful views. Enjoy open concept Kitchen with massive living room enough for a big groups of friends and Family. Laundry is conveniently located inside the unit as well. Unit comes with One Parking Spot (P1, A44) which is very close to Elevators. Locker is located on Level 3 ( #152) , along with a Gym, Party Room and a Library to spend some quite moments.
Property Details
Interior
Features
Flat Floor
2nd Br
3.15 x 3.17Closet
Living
6.05 x 2.6Laminate / Combined W/Dining / W/O To Balcony
Dining
6.08 x 2.6Laminate / Combined W/Dining
Kitchen
4.5 x 2.7Ceramic Floor / Breakfast Bar
Exterior
Features
Parking
Garage spaces 1
Garage type Underground
Other parking spaces 0
Total parking spaces 1
Condo Details
Amenities
Bbqs Allowed, Media Room, Party/Meeting Room, Visitor Parking, Games Room, Elevator
Inclusions
Property History
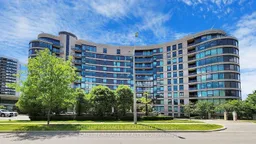 50
50