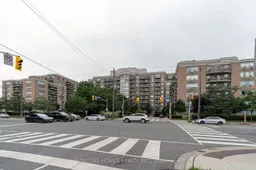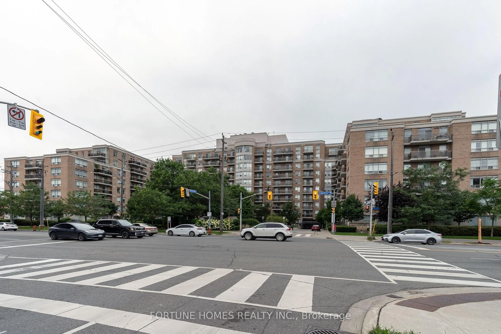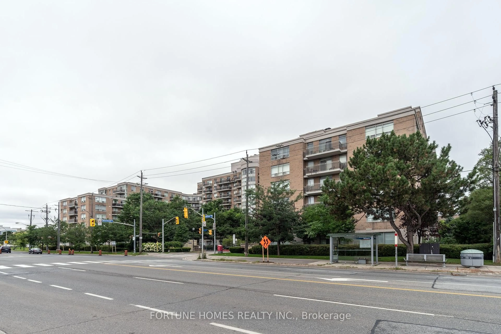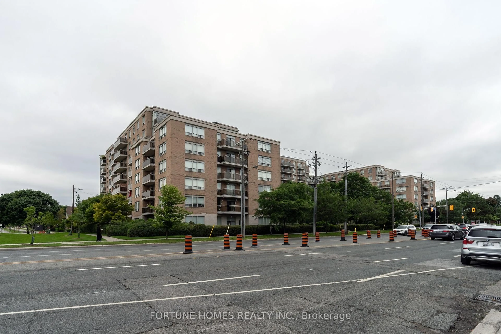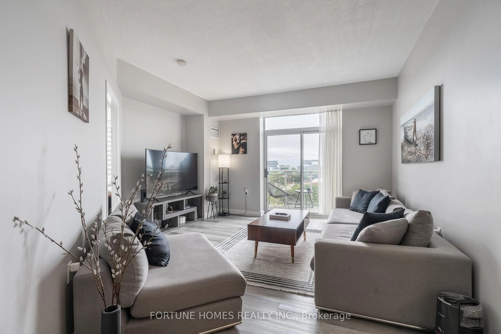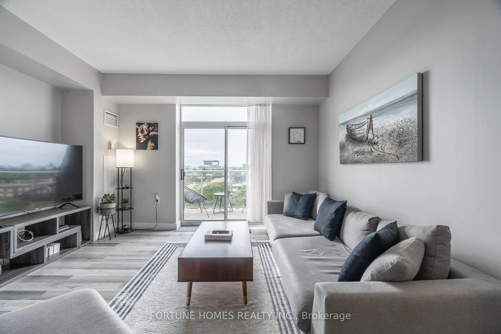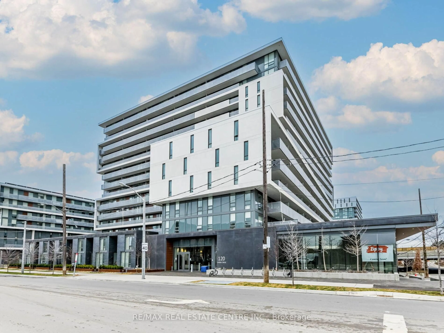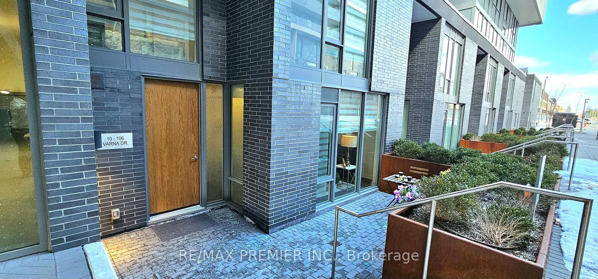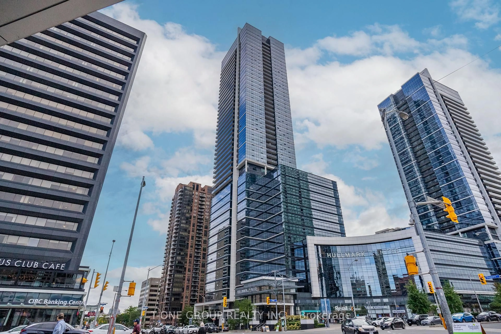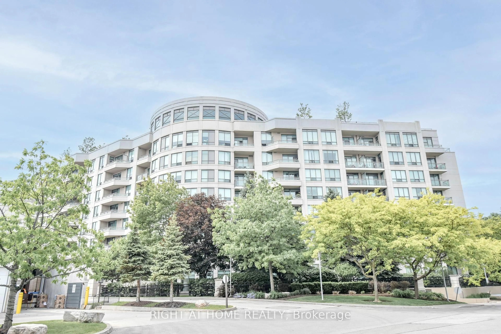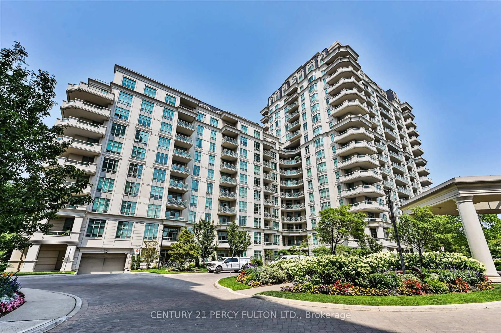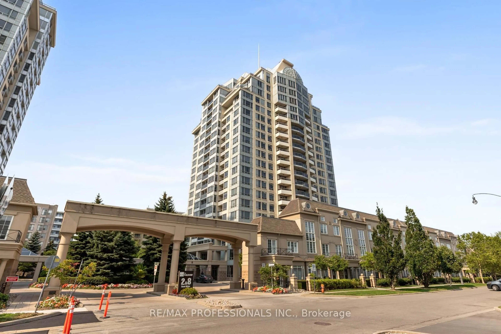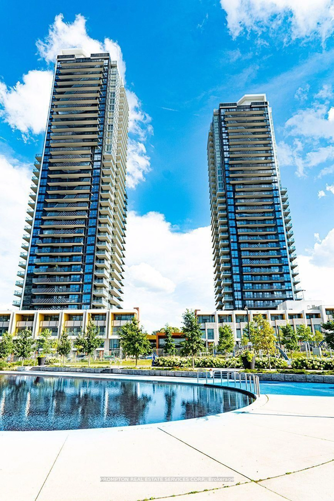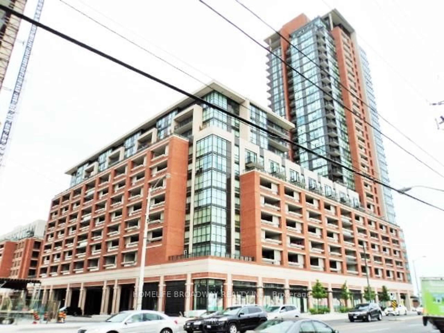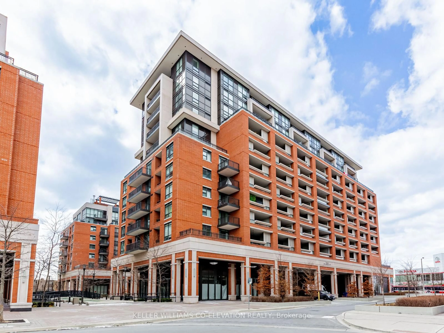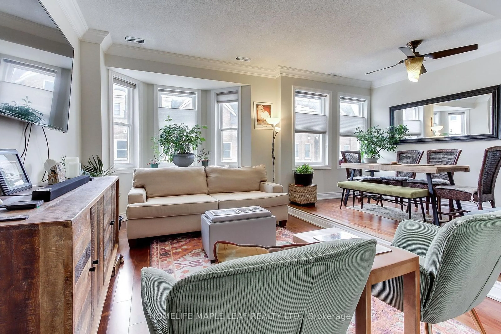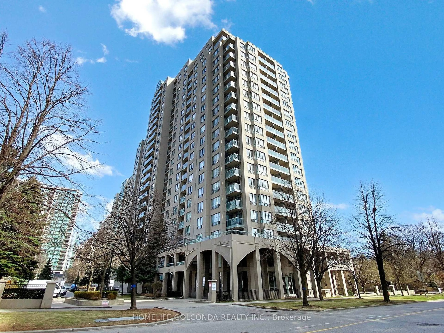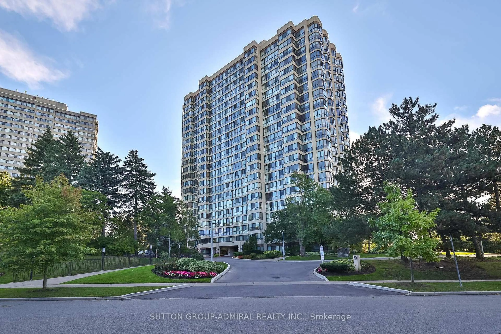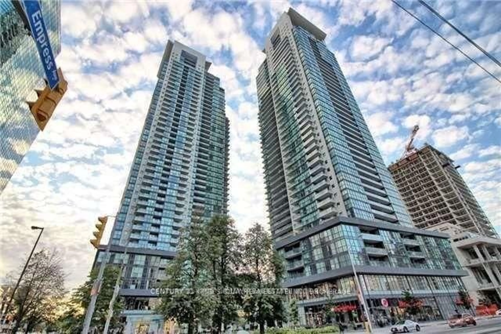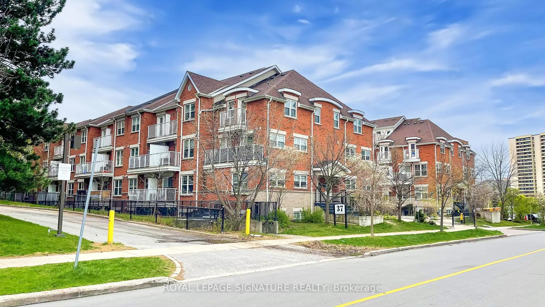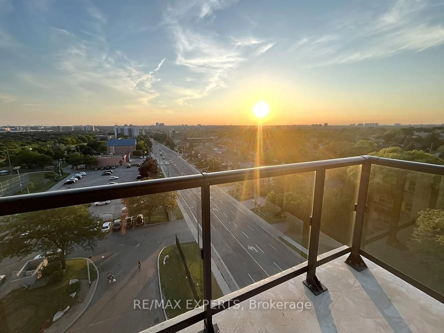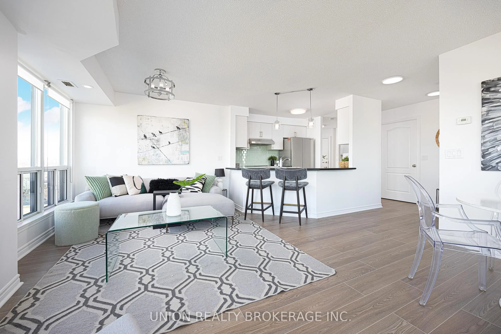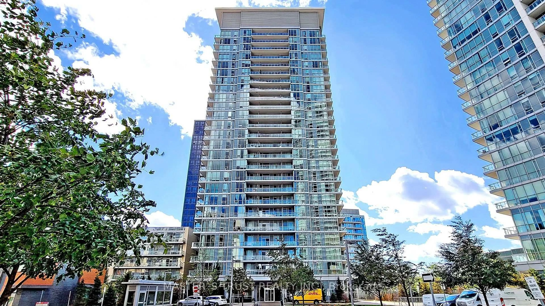650 Lawrence Ave #816, Toronto, Ontario M6A 3E8
Contact us about this property
Highlights
Estimated valueThis is the price Wahi expects this property to sell for.
The calculation is powered by our Instant Home Value Estimate, which uses current market and property price trends to estimate your home’s value with a 90% accuracy rate.Not available
Price/Sqft$717/sqft
Monthly cost
Open Calculator

Curious about what homes are selling for in this area?
Get a report on comparable homes with helpful insights and trends.
+3
Properties sold*
$605K
Median sold price*
*Based on last 30 days
Description
Welcome to 650 Lawerence Ave W #816! This charming 2-bedroom, 2-bathroom condo in the heart of Toronto offers 965 sq ft of living space plus a 50 sq ft balcony. Built by Tridel, one of Canadas most trusted developers, it showcases superior craftsmanship and attention to detail. Perfect for first-time buyers or those looking to downsize, this unit provides a cozy, low-maintenance lifestyle with all utilities included in the fees. Enjoy peace of mind with a well-built home and the convenience of your own underground parking spot. With everything you need at your doorstep, this condo is the ideal blend of comfort, quality, and city living.With an impressive 84 walk score and 84 transit score, this location offers unparalleled convenience, allowing you to enjoy the luxury of leaving your car at home. Imagine the ease of a short drive or a quick bus ride to the prestigious Yorkdale Mall, where high-end shopping and dining await. Alternatively, take a leisurely stroll to the Lawrence-Allen Plaza, where everyday essentials are just steps away. This vibrant neighborhood has everything you need within reach, from trendy boutiques and gourmet restaurants to parks and recreational facilities. Embrace a lifestyle of convenience and sophistication in your new home, where every detail is designed to enhance your quality of life. This is more than just a place to live; it's a community where you can thrive. Don't miss the opportunity to make this exceptional property your own! This condo has undergone a stunning renovation, featuring modern washrooms, sleek updated floors, and a fresh coat of paint throughout. These thoughtful upgrades give the space a contemporary, move-in-ready feel. Imagine the convenience of stepping into a meticulously refreshed home, where every detail has been carefully designed for comfort and style. This is more than just an upgrade; it's an opportunity to start fresh in a beautifully updated space that combines modern elegance with city living.
Property Details
Interior
Features
Main Floor
Laundry
1.5 x 1.2Ceramic Floor / Stainless Steel Appl
Foyer
2.9 x 1.6Ceramic Floor / Double Closet / Mirrored Closet
Living
4.2 x 4.0O/Looks Dining / W/O To Balcony / Vinyl Floor
Dining
4.1 x 3.0L-Shaped Room / O/Looks Living / Vinyl Floor
Exterior
Features
Parking
Garage spaces 1
Garage type Underground
Other parking spaces 0
Total parking spaces 1
Condo Details
Amenities
Concierge, Party/Meeting Room, Recreation Room, Visitor Parking
Inclusions
Property History
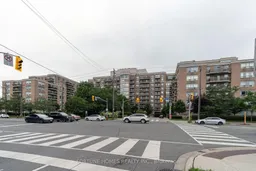 36
36