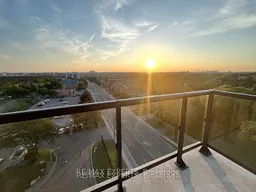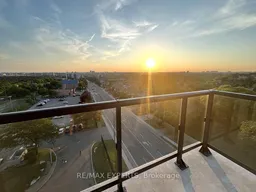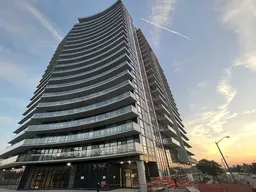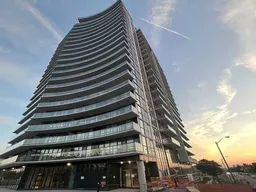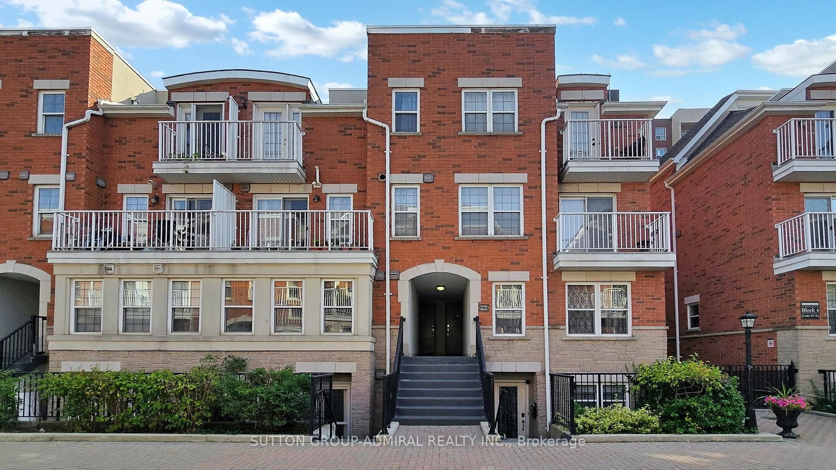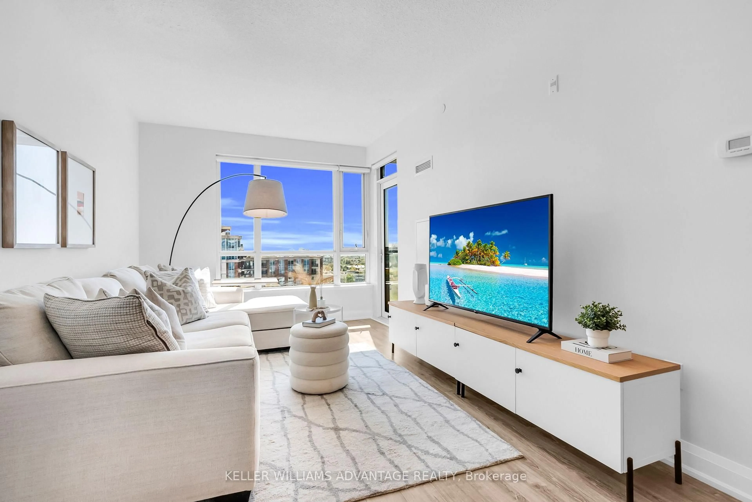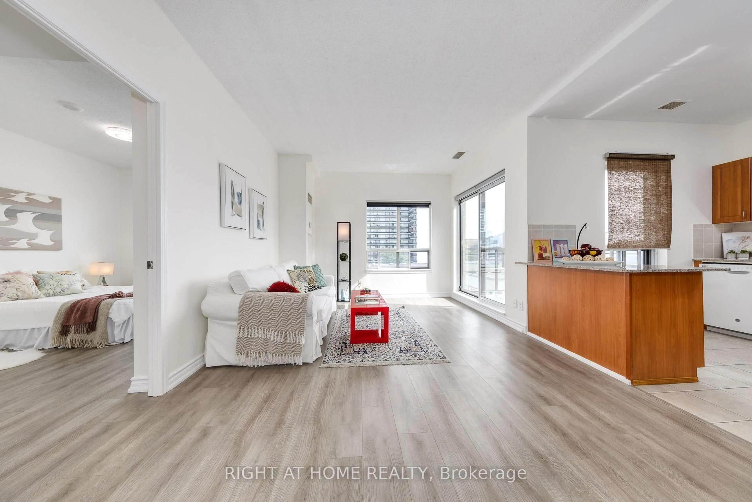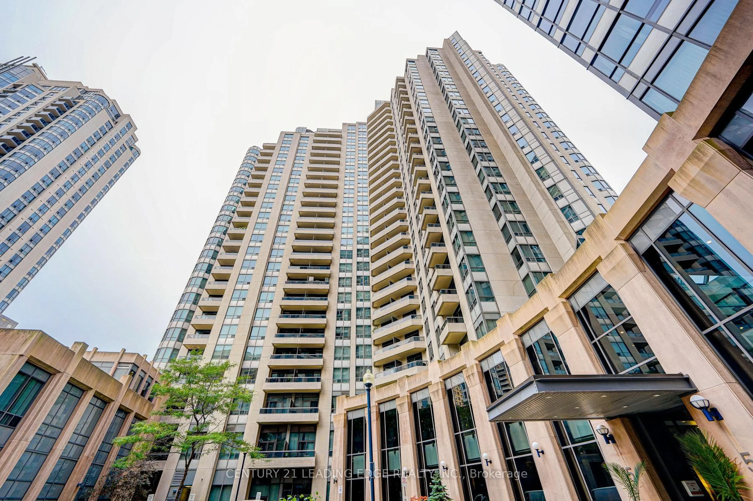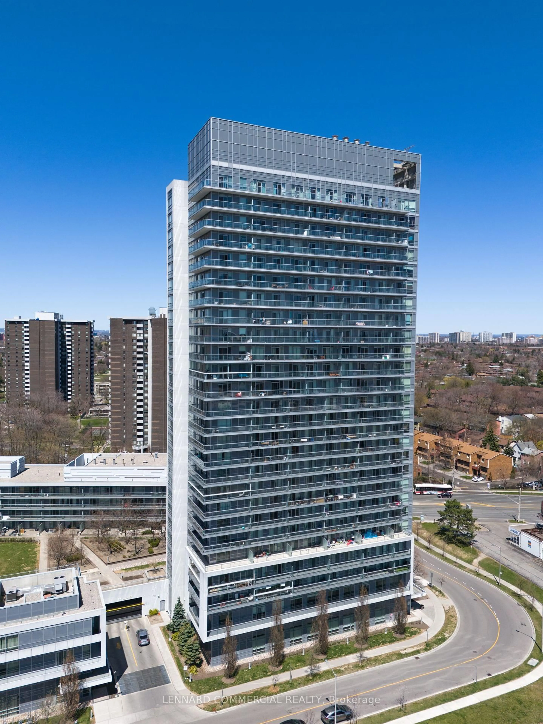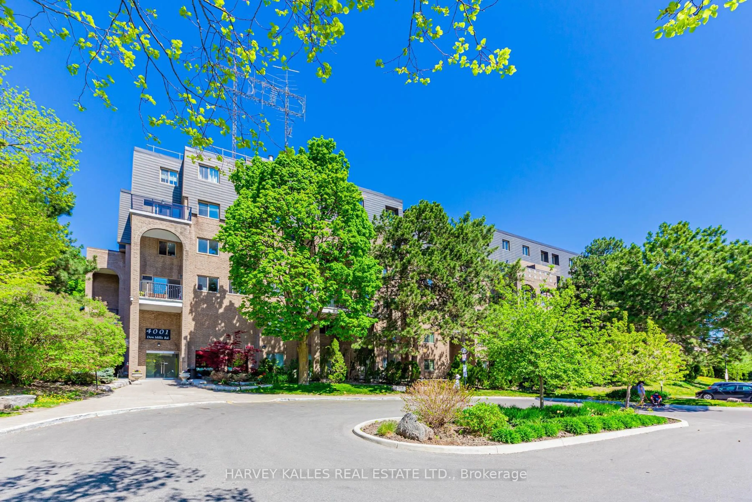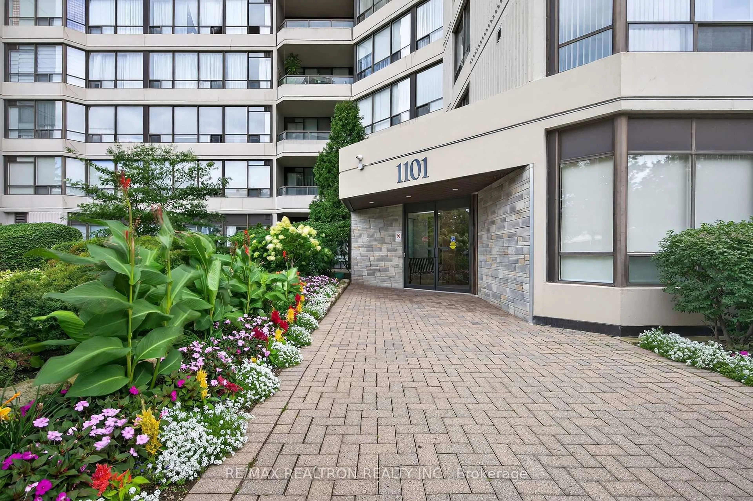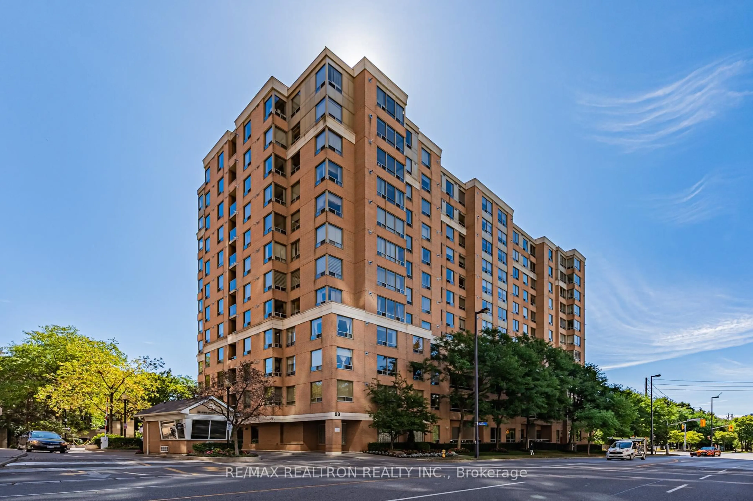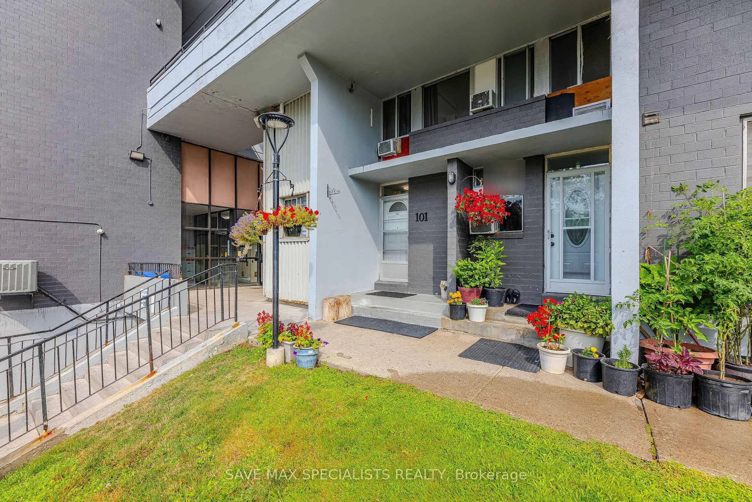Pristine condition 2 bedroom, 2 bathroom over-700 sq ft CORNER unit condo at 7 On The Park Condos (940 sq ft including balcony)! As soon as you walk in, you are greeted by a private entrance foyer - a rarity in most condos. Bask in the sun and enjoy beautiful sunsets from the 230 square foot west-facing wrap-around balcony! Tons of natural light inside from floor-to-ceiling windows. Featuring a clean, bright decor with white kitchen and quartz countertop with undermount sink, ceramic backsplash and stainless steel appliances, engineered laminate floors and 9 foot high ceilings. Full size washer and dryer in unit. 1 Underground parking and 1 locker included! Amazing amenities in the building: games room, beautiful party room, outdoor patio and bbq's, exercise room, pet spa, bike storage, visitor parking, car wash station and security guard on-site. Within walking distance of daily-use amenities such as Metro Grocery, Walmart ,Amesbury Park and Public Transit at your doorstep! Conveniently located close to Hwy 401,Humber River Hospital and Yorkdale Shopping Mall. Start packing your bags - this unit is move-in ready!
Inclusions: All stainless steel appliances: Fridge, Stove, Built-in Microwave, Built-In Dishwasher. Full size Washer and Dryer. All Electric Light Fixtures. All window blinds.
