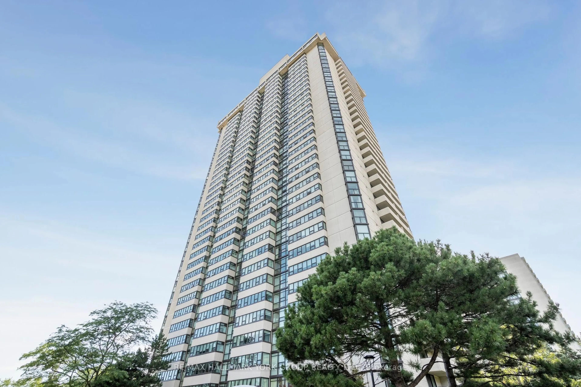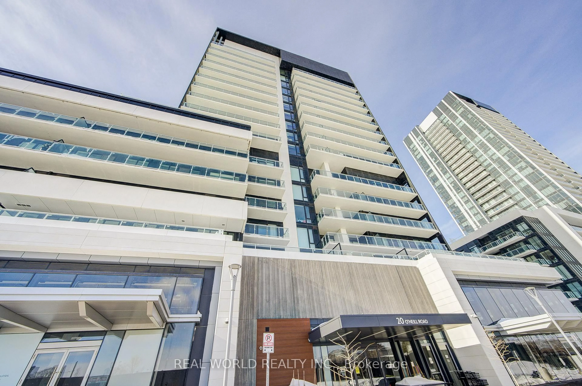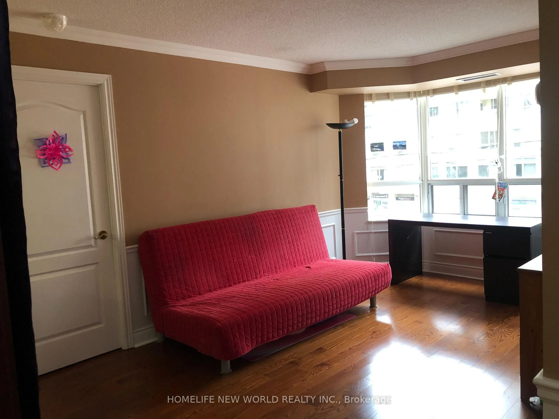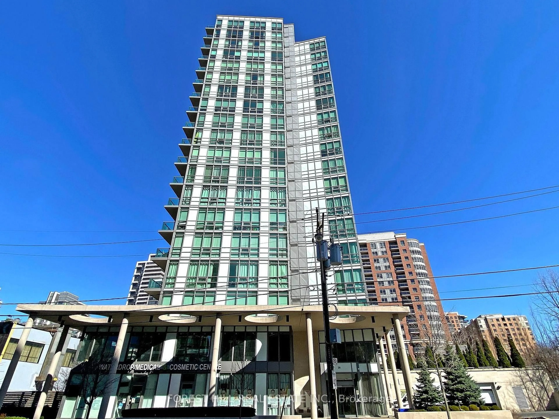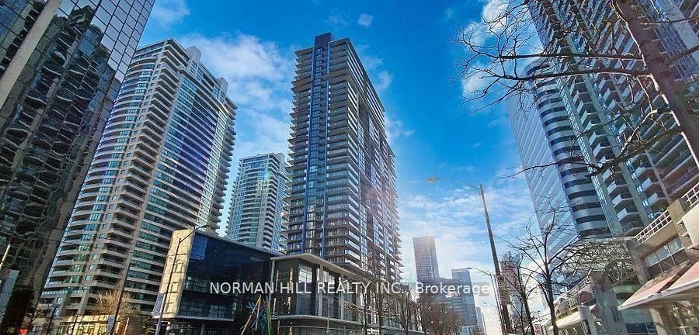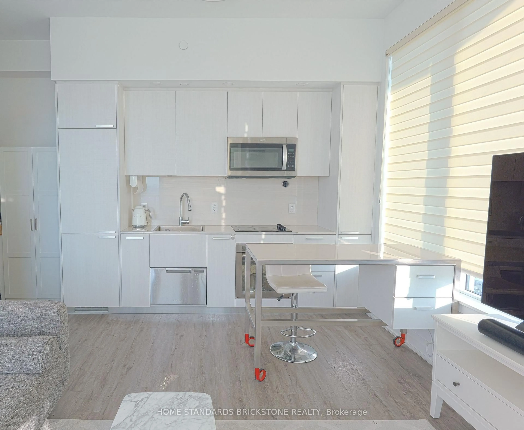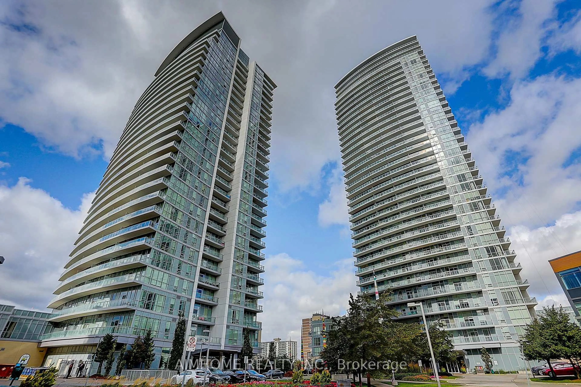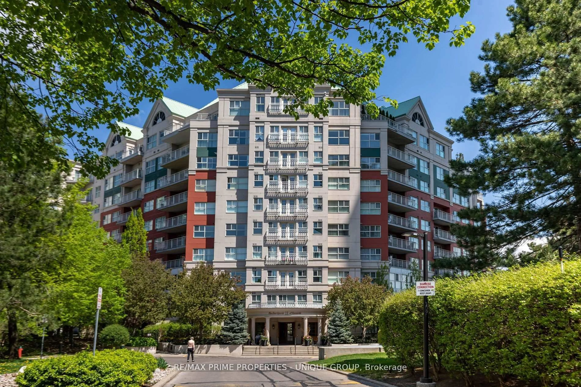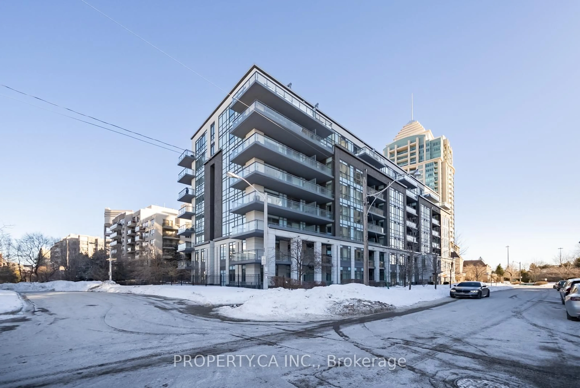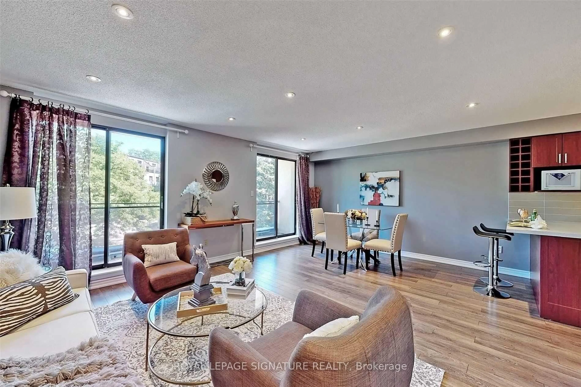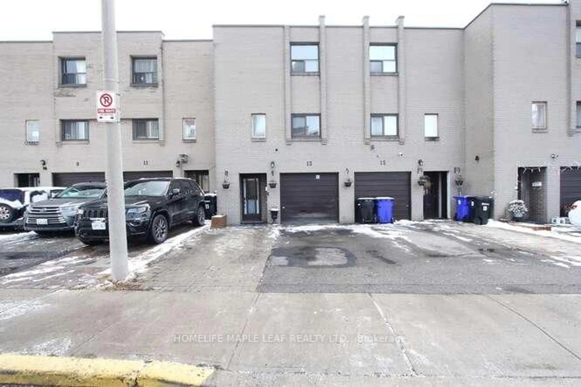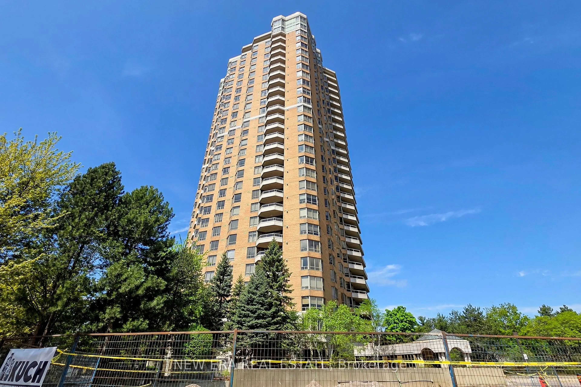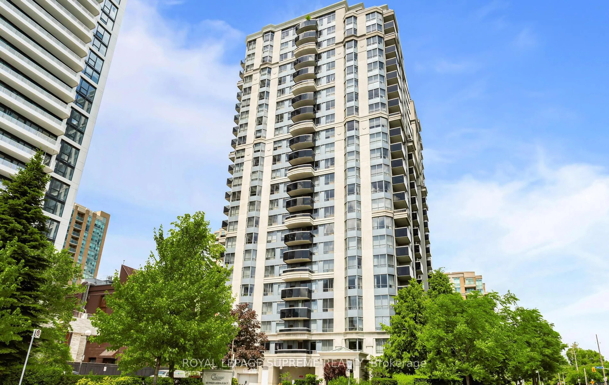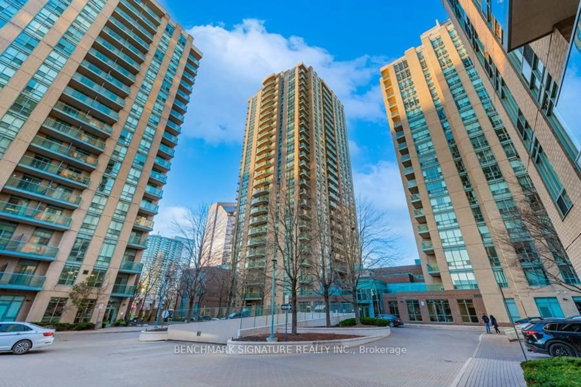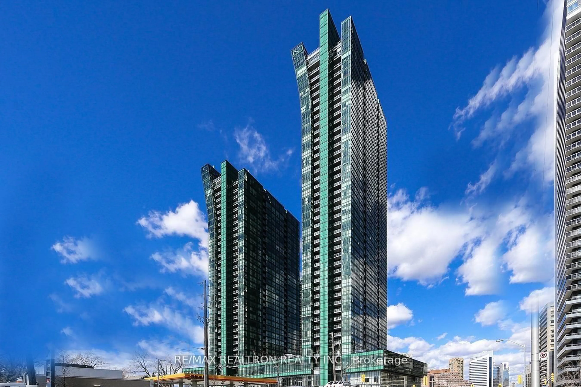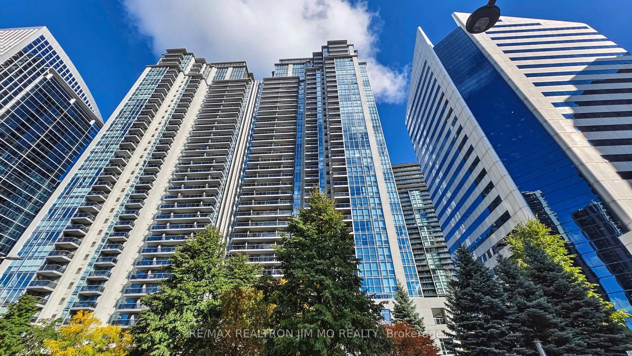Exceptional value and opportunity to own a rarely available extra large 2 + 1 corner end unit, one of the best layouts in the complex. This bright 2 storey townhouse is over 1400 sq. ft. with 2 large bedrooms and a den that can easily be used as a very comfortable 3rd bedroom with a large window. There is also potential for a 4th bedroom with window on the main floor with reconfiguration of the dining room space. Excellent features of this unit are the main floor living room with a walkout to a large patio overlooking the courtyard and grounds. The walkout is ideal for a family with kids who can run out to play in a safe and beautiful park space. The terrace is perfect for BBQs and the building is pet friendly. Being a corner end unit, there is greater light and privacy overall. There is also ample storage throughout with multiple closets and a separate laundry room. This unit makes an ideal family home at an affordable price available at less than $400 a sq. ft.*****Located in one of the top school districts, including French immersion school, steps to TTC, highways, excellent schools, great parks and shops. Maintenance fees are ALL INCLUSIVE with utilities (heat, hydro, AC, water, building insurance). 1 parking spot included. Amenities include an indoor swimming pool, ping pong table room, gym, rec/party room, large courtyard, bike storage and visitors parking.
Inclusions: Includes all light fixtures, window coverings & appliances: fridge, dishwasher, stove/oven, microwave, washer & dryer included. Furnace/AC is owned. Maintenance fees include utilities (heat, hydro, AC. water). 1 parking spot included.
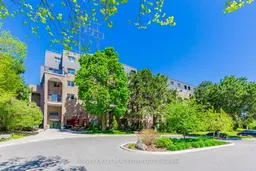 25
25

