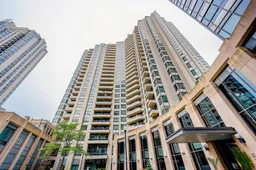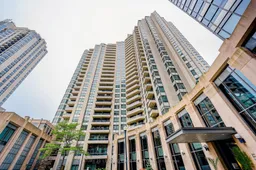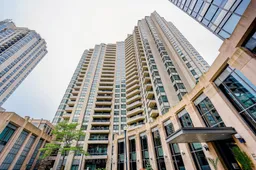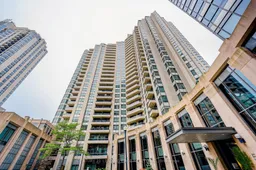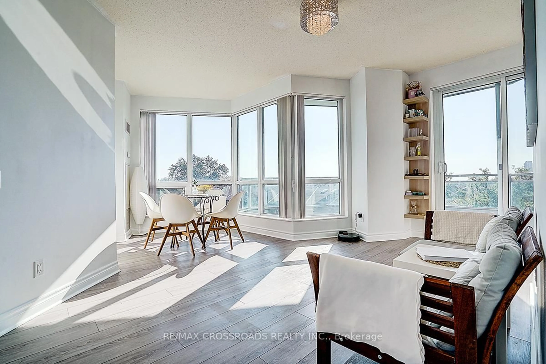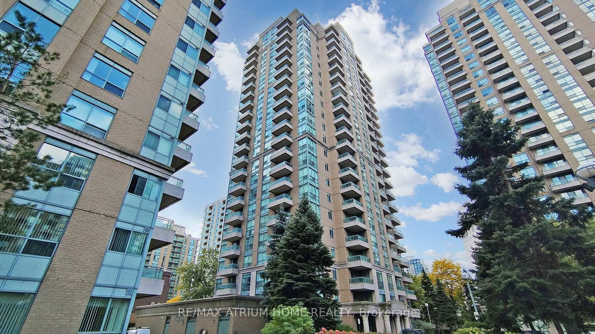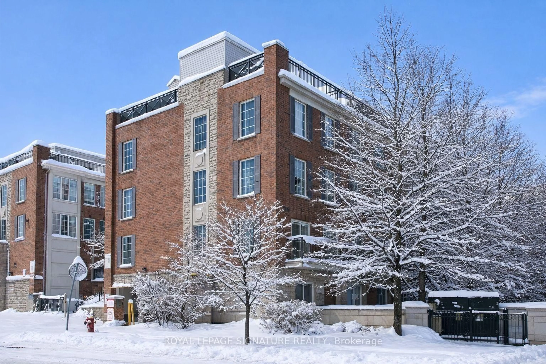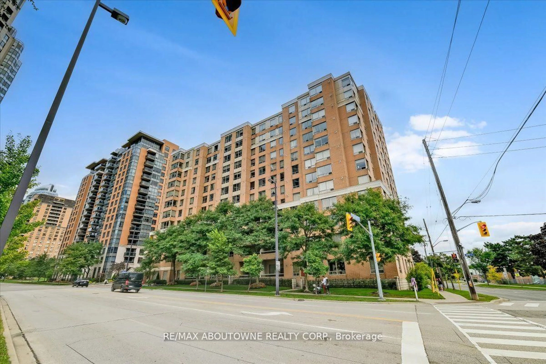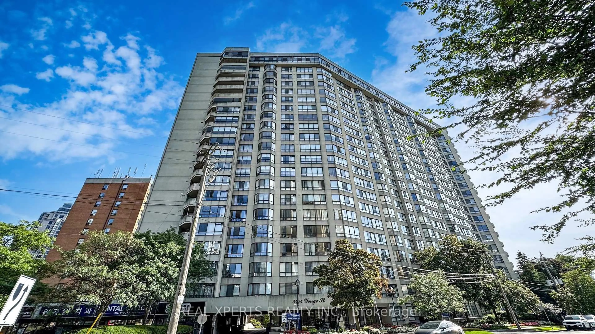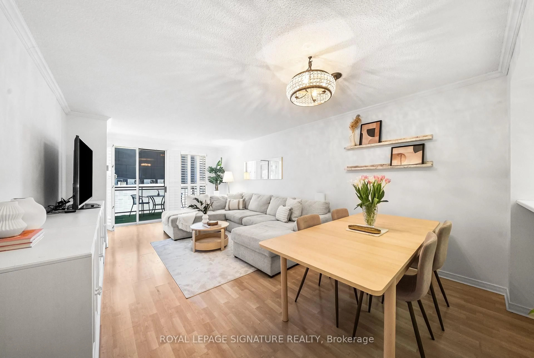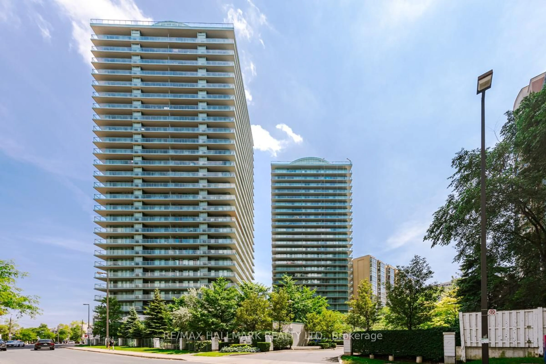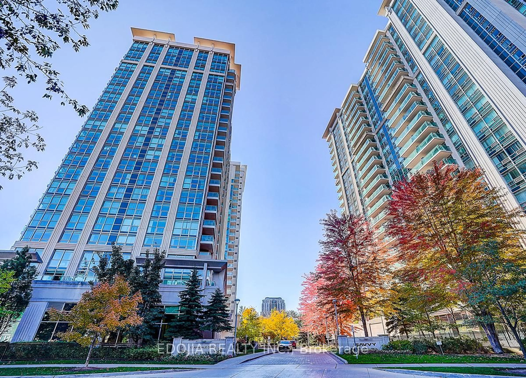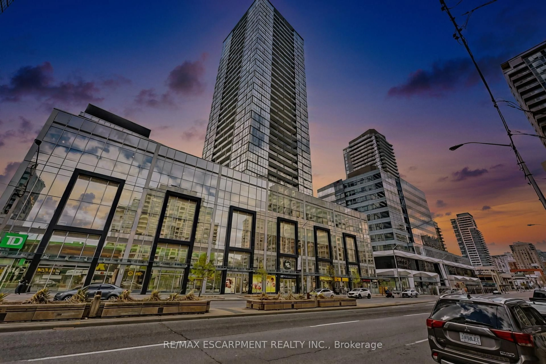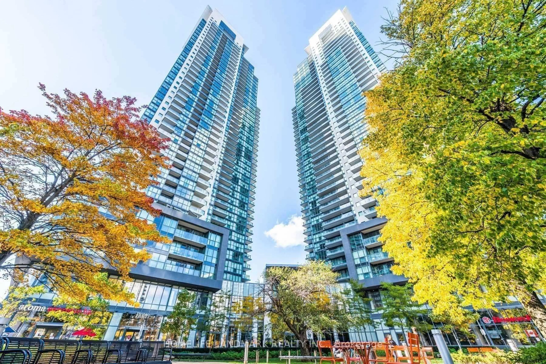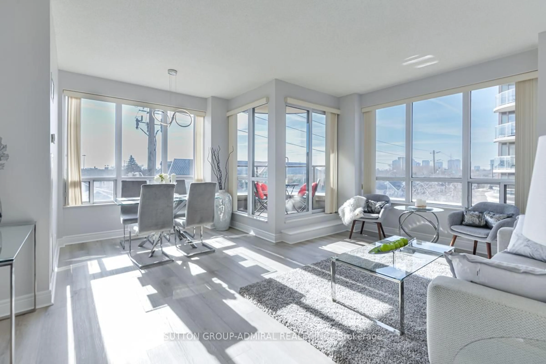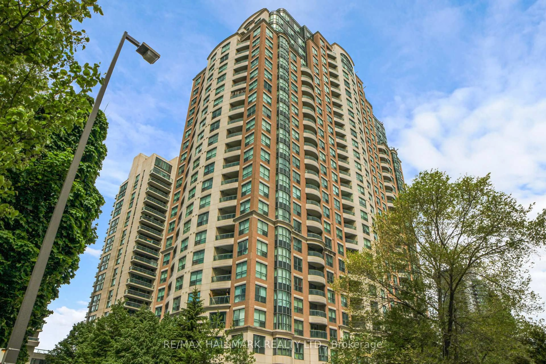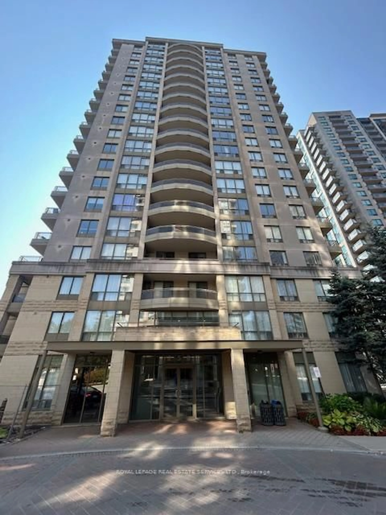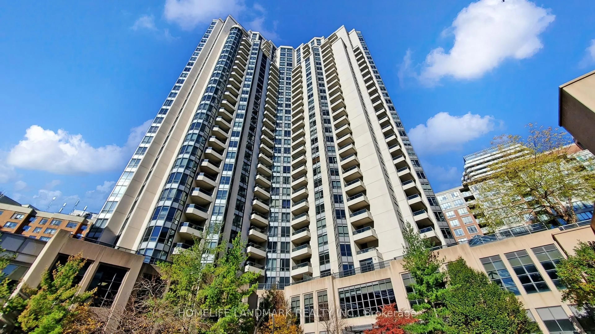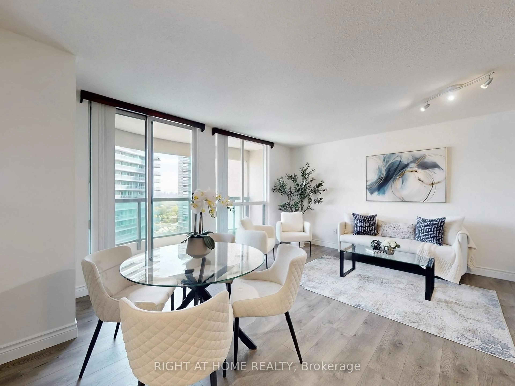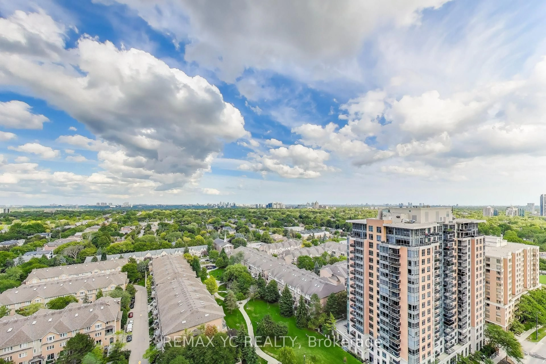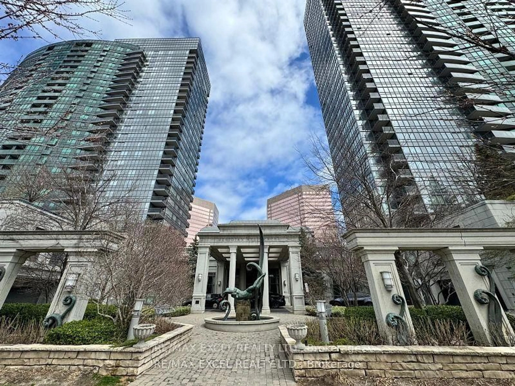Bright, renovated condo with exceptional amenities in prime North York. Beautifully updated 1+1 bedroom, 2 full bathroom condo offering approximately 800 sq ft of thoughtfully designed living space. The spacious den can easily function as a second bedroom or home office. Features include stainless steel appliances (stove, microwave, dishwasher, fridge), quartz countertops, modern backsplash, pot lights, and wood flooring throughout. Freshly painted and move-in ready. Enjoy the convenience of direct indoor access to Metro grocery store, with TTC, subway, restaurants, parks, and everyday essentials just steps away. Residents have access to an impressive range of amenities, including indoor and outdoor swimming pools, rooftop garden and BBQ area, bowling alley, billiards room, tennis court, party room, theatre, 24-hour concierge, guest suites, and ample visitor parking. An ideal opportunity for small families, first-time buyers, professionals, downsizers, or investors looking for quality, location, and lifestyle.
Inclusions: Utilities include water, electricity, heat & air conditioning. Stainless steel fridge, stove, built in dishwasher, built in microwave, washer and dryer, all window blinds, all electric light fixtures. 1 underground parking spot.
