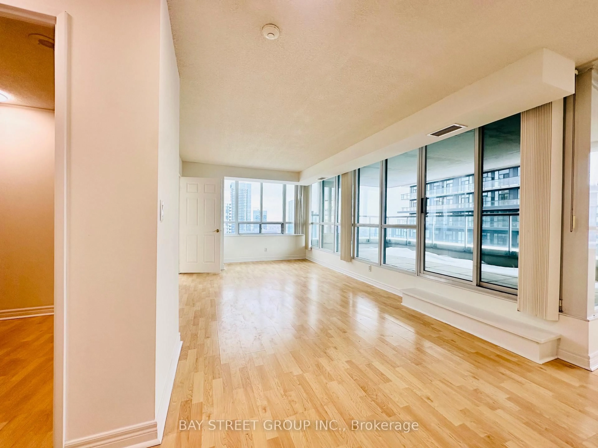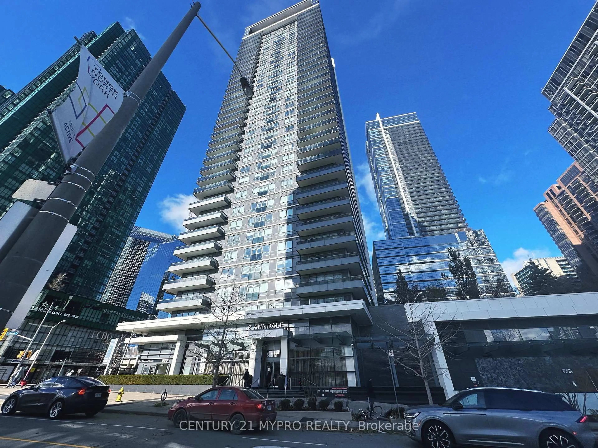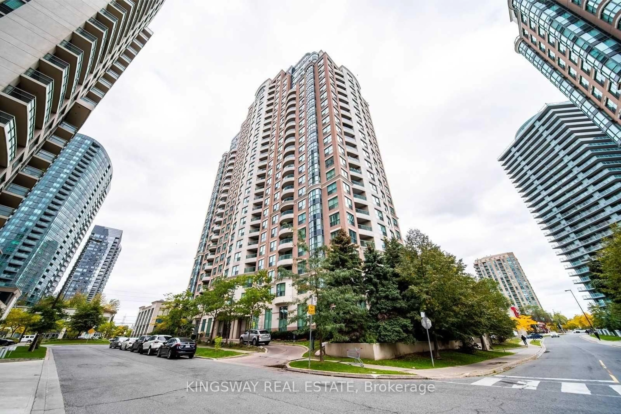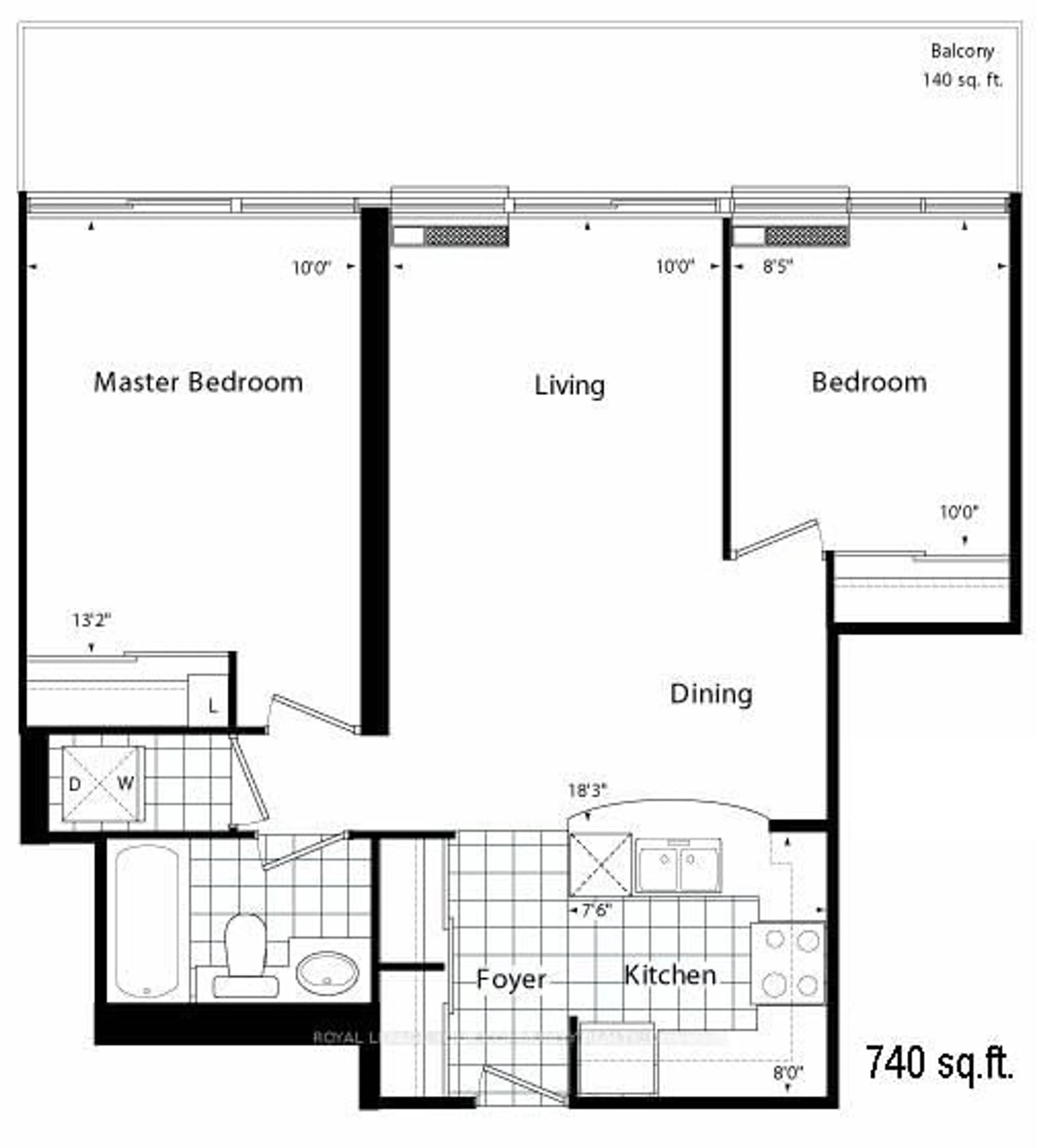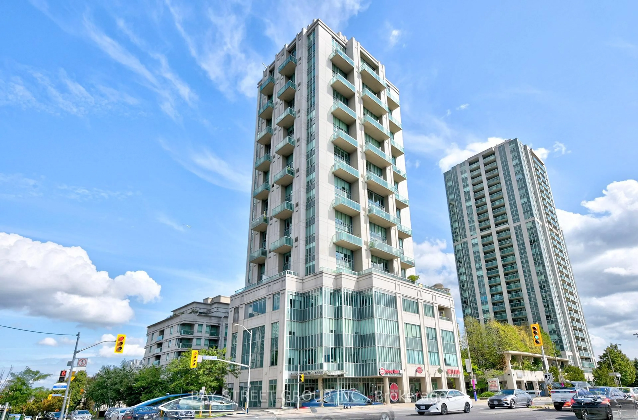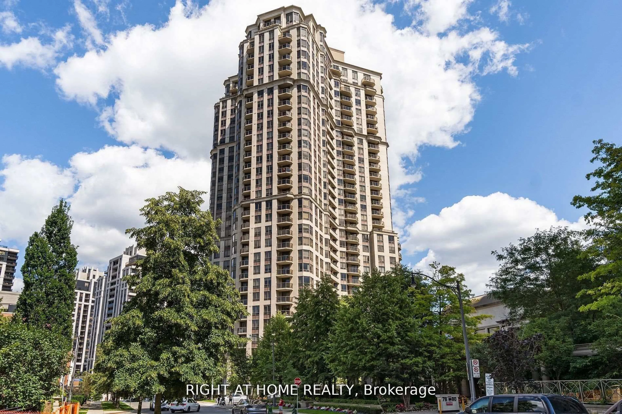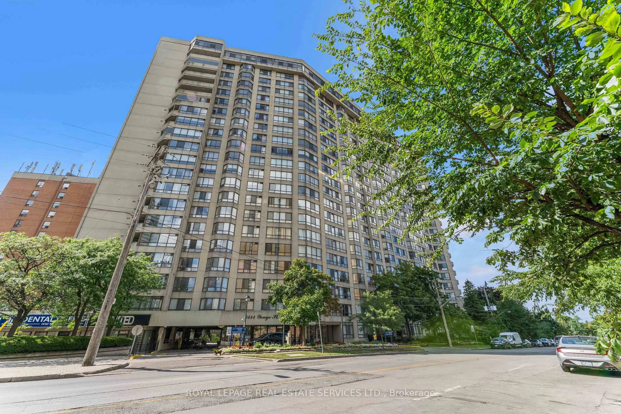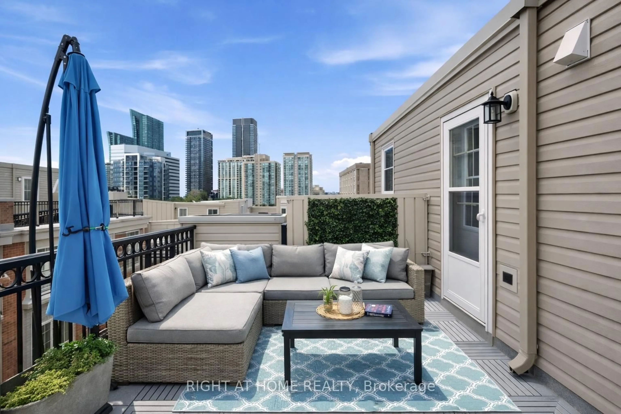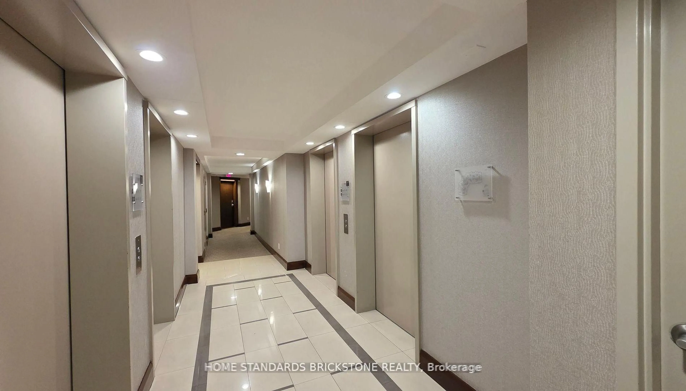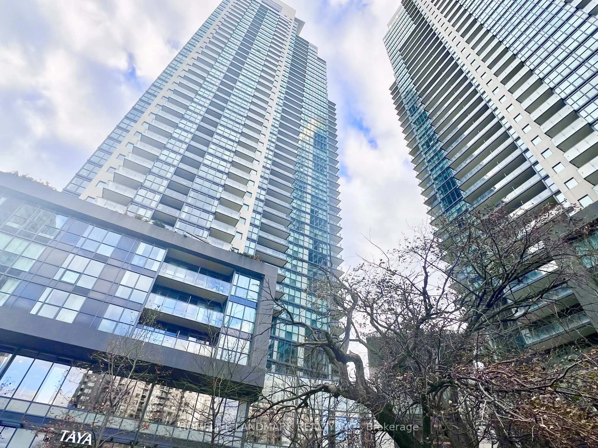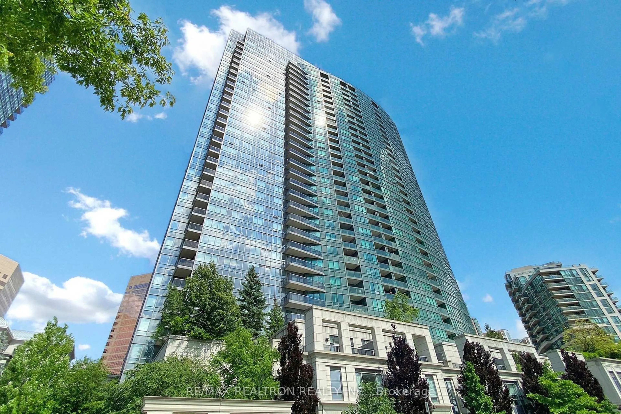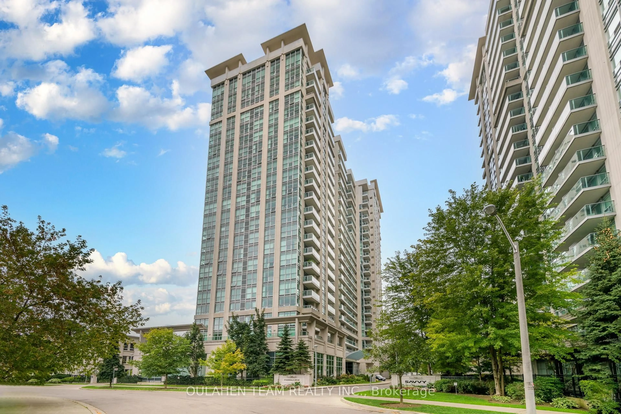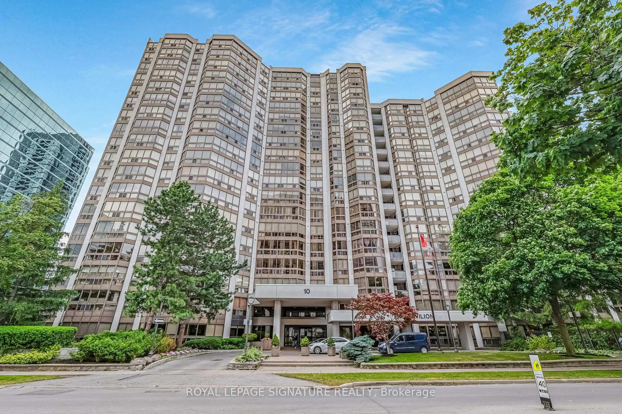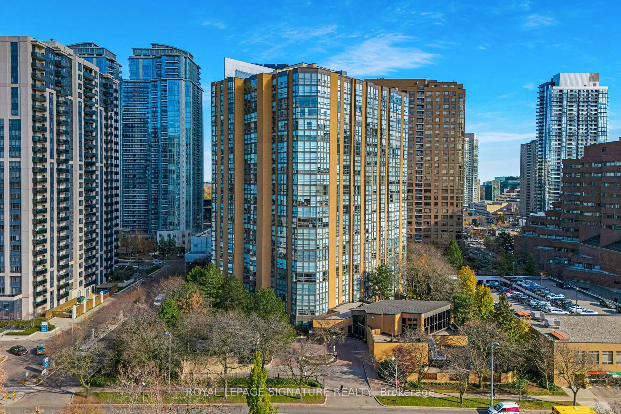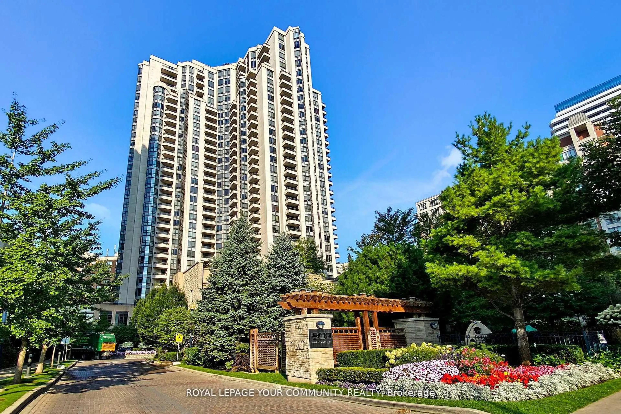Spacious & bright split layout two-bedroom, two-bath condo w/ parking & locker in the heart of North York with a forever unobstructed panaromic East view, filling the home with natural light while keeping it peaceful and quiet away from Yonge St. The functional split-bedroom layout offers maximum privacy, and the efficient rectangular floorplan w/ separate living, dining and kitchen space ensures no wasted space. Freshly painted throughout, with new fan coil (2024), new living room blinds strips, and laminate flooring throughout no carpet. A large, private corner locker adds exceptional storage for your winter clothes, tires, bikes, skis, golf clubs, etc. Kitec plumbing replaced already through management. This suite is in true move-in condition with nothing to do. Steps to both North York Centre and Finch subway stations, GO Bus, grocery stores including Metro, Longos, H-Mart, and Galleria, plus countless restaurants, cafes, shops, parks, schools, library, theatre, and community amenities. Quick access to Hwy 401 and TTC Subway & GO stations makes commuting across the city easy. Low maintenance fees include all utilities except hydro, keeping monthly costs low, simple and predictable. A perfect home for a growing family looking for space, convenience, and comfort.
Inclusions: Existing fridge; stove/oven; microwave with fan; dishwasher; washer; dryer; all electrical light fixtures; all window coverings. The building offers a full range of lifestyle amenities, including 24-hour concierge and security, an indoor swimming pool with whirlpool and sauna, a fully equipped fitness centre with yoga room, as well as party and meeting rooms with a billiards lounge. For added convenience there are guest suites for overnight visitors, ample visitor parking, and beautifully landscaped outdoor spaces.
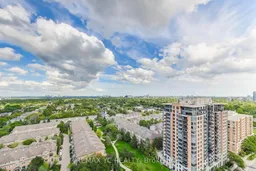 27
27

