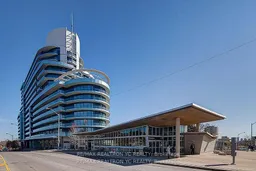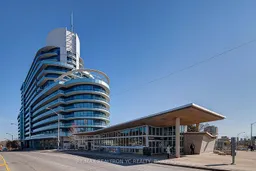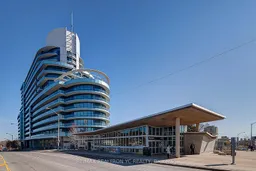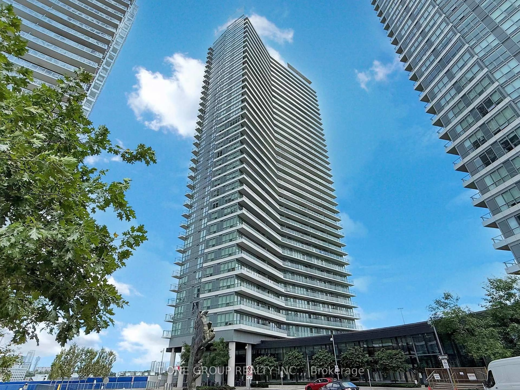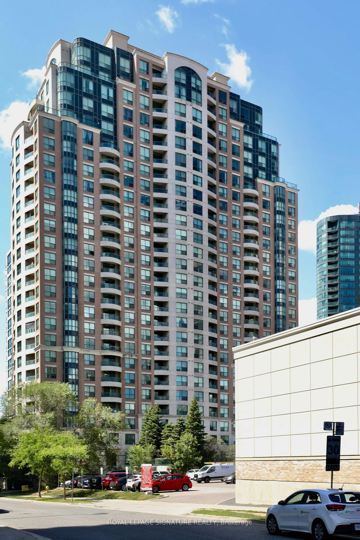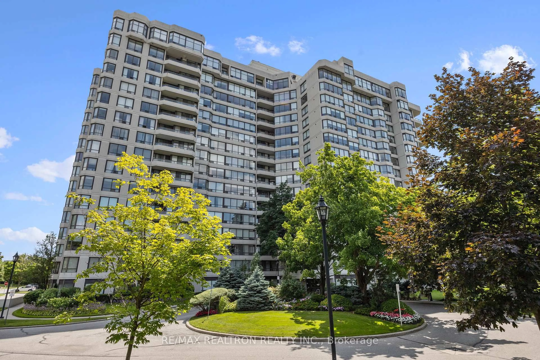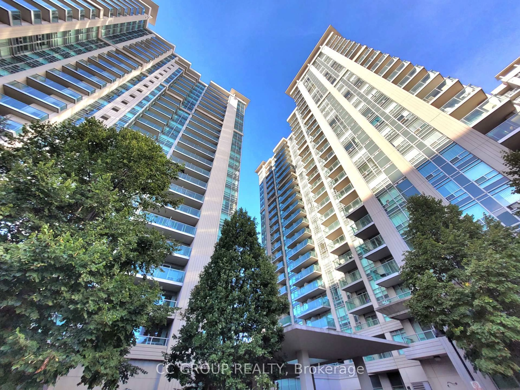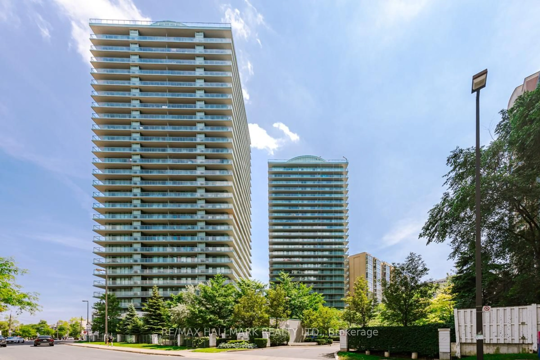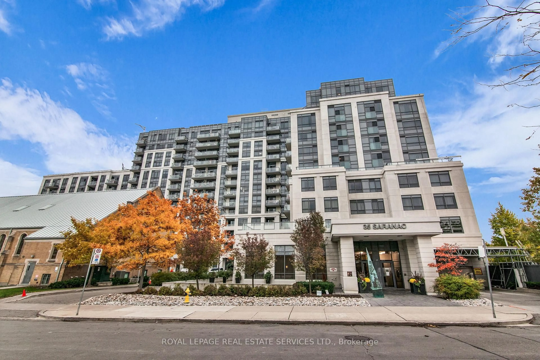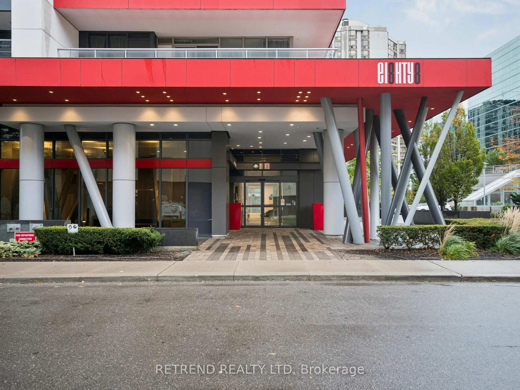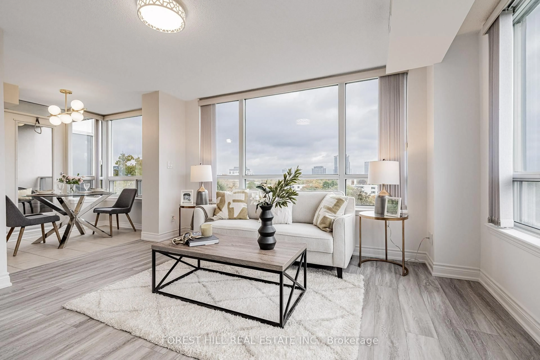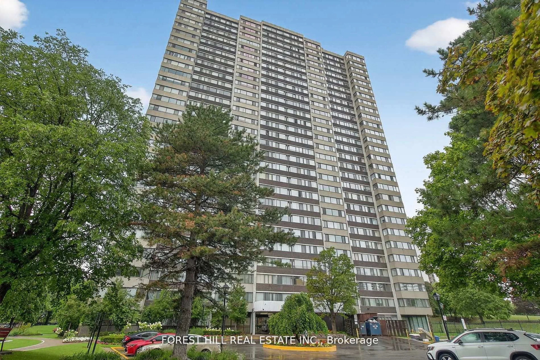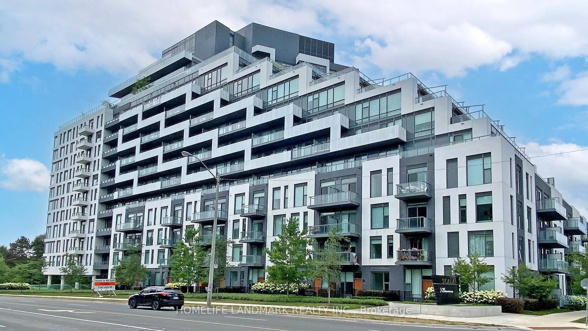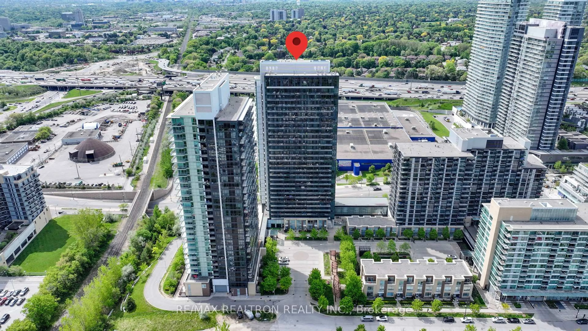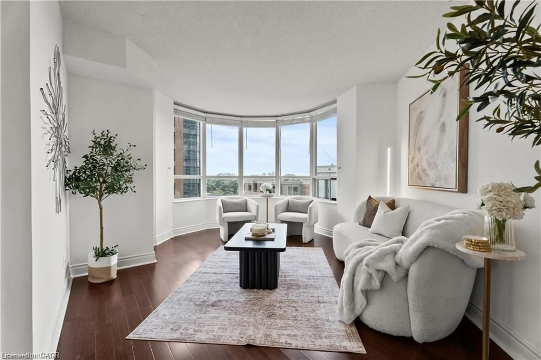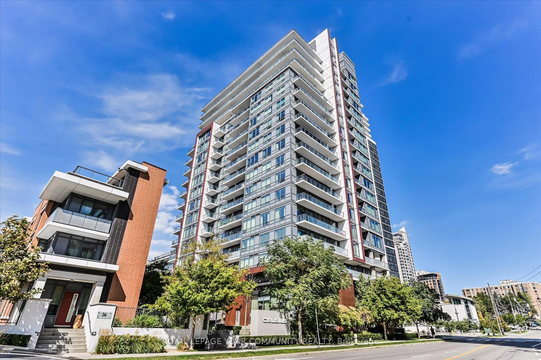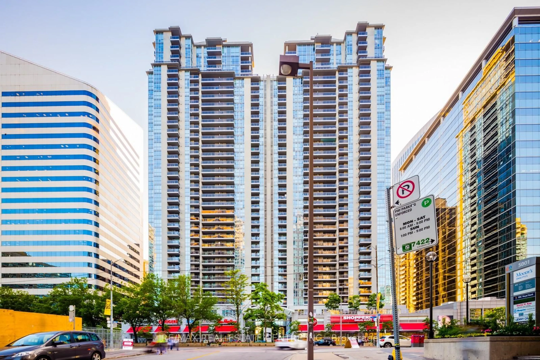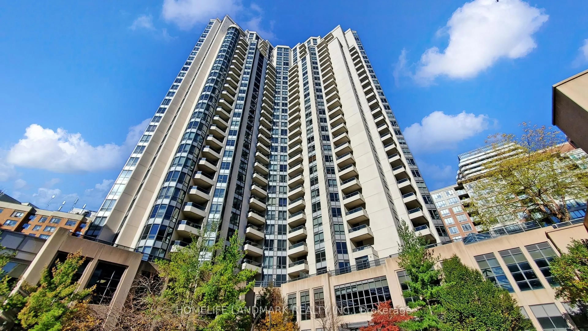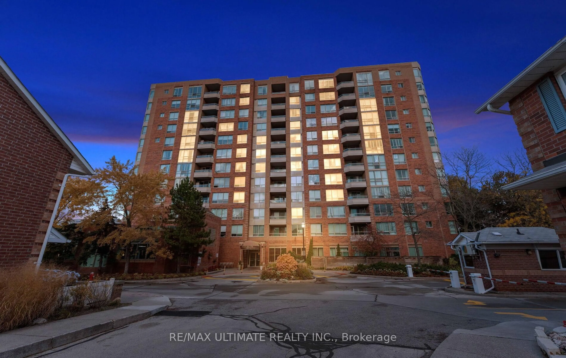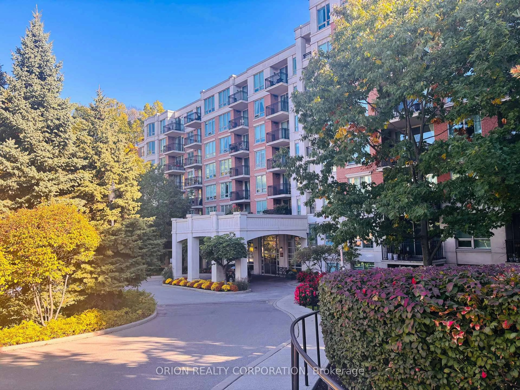Prime Location! This spacious 2-bedroom plus den condominium, located just adjacent to BayviewSubway Station, offers unparalleled convenience and exceptional living. Boasting unobstructedwest-facing views, this unit features 9-ft ceilings throughout and a well-designed floor planwith separate bedrooms, ensuring privacy and comfort. The primary bedroom, located at thesouthwest corner, enjoys a picturesque view and direct access to a large balcony that extendsfrom the living area. The modern kitchen is equipped with a central island, perfect for bothcooking and entertaining, while the expansive den provides versatility and can easily beutilized as a third bedroom. The unit is complemented by two full bathrooms and comes with theadded convenience of parking and a storage locker. Just steps from Bayview Village Mall,residents have access to a wide range of amenities, including Loblaws, Aroma, Starbucks,various dining options, retail shops, and the YMCA. With easy access to Highway 401 and theDVP, transportation is a breeze. Premium building amenities include a party room, billiards,theatre, gym, 24-hour concierge, and visitor parking. The unit has been freshly painted and ismove-in ready, offering a pristine living space in one of Torontos most desirableneighborhoods.
Inclusions: Appliances: Fridge, Stove, Dishwasher, Microwave, Washer & Dryer, All Elf & Window Coverings.
