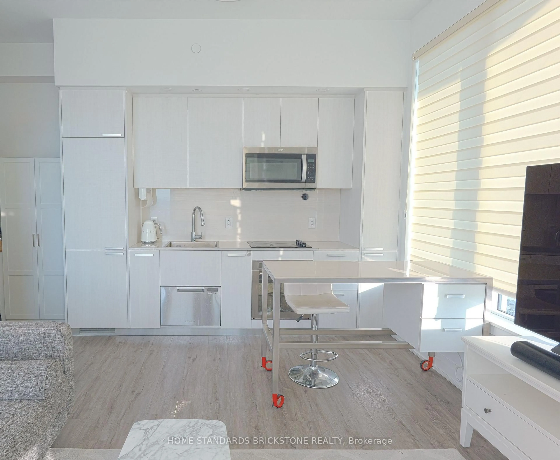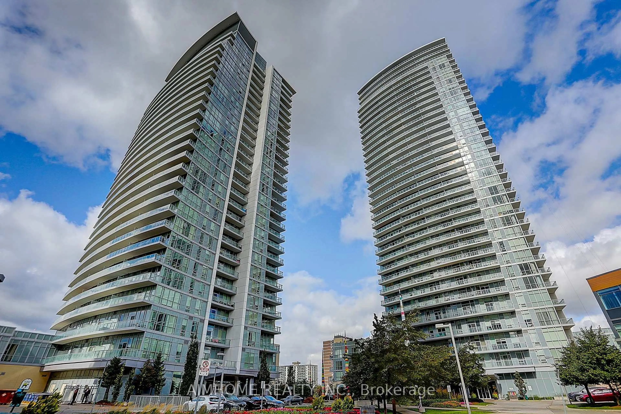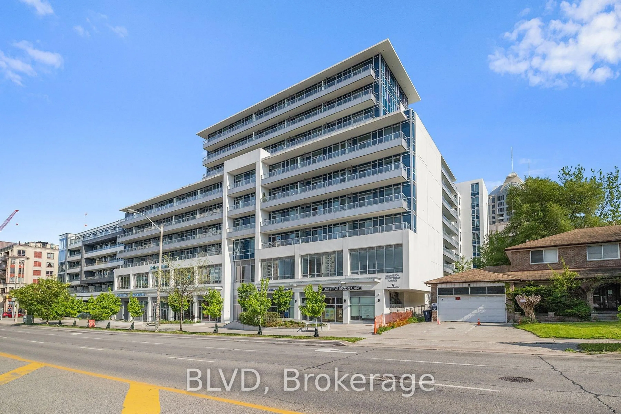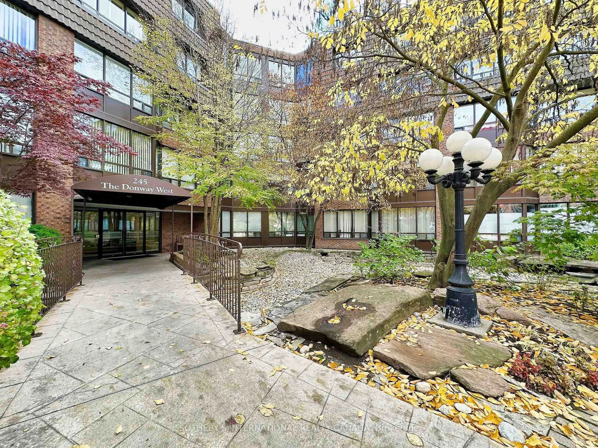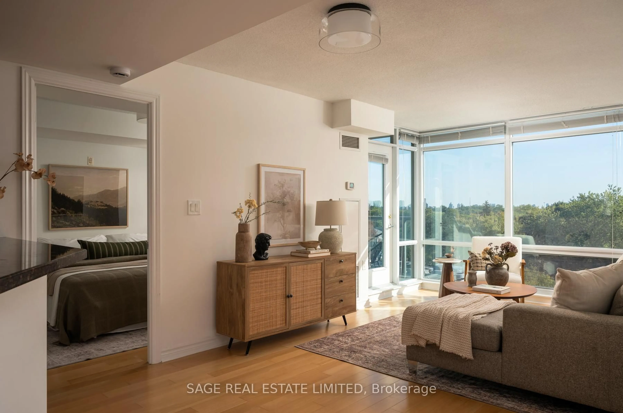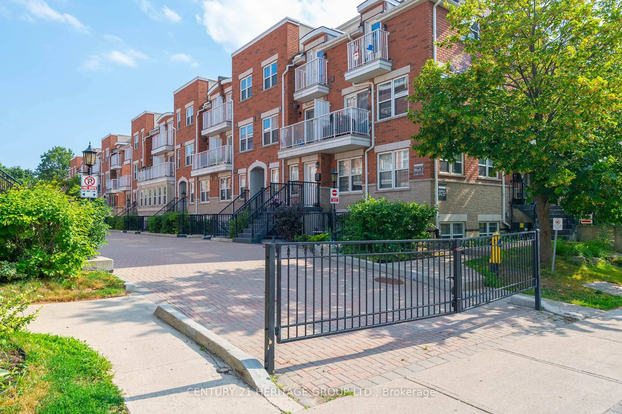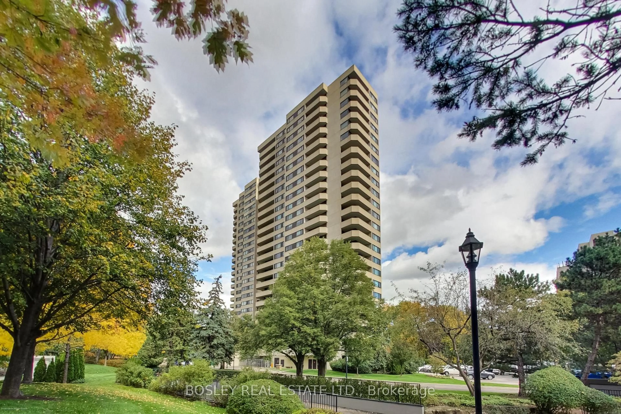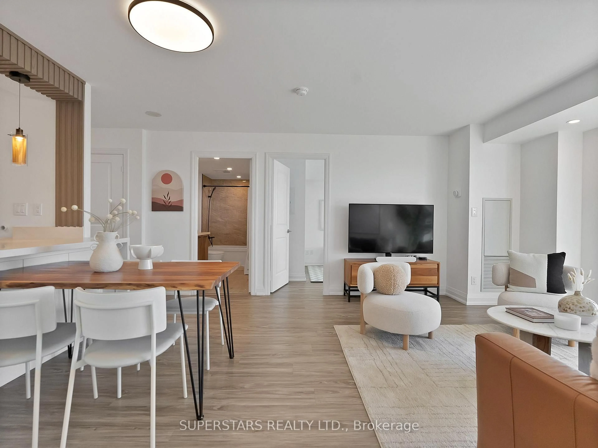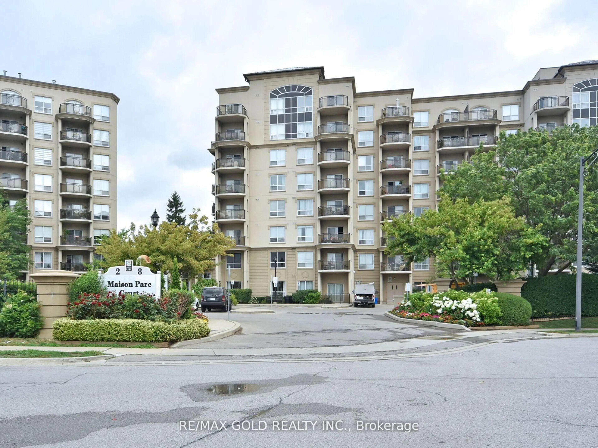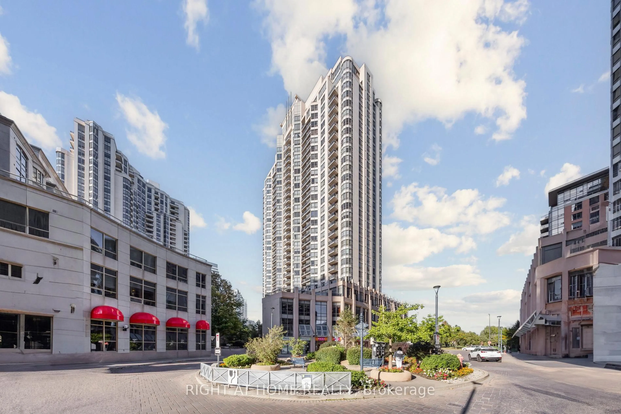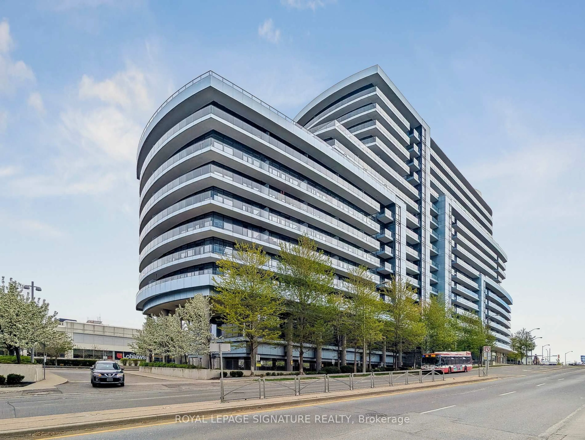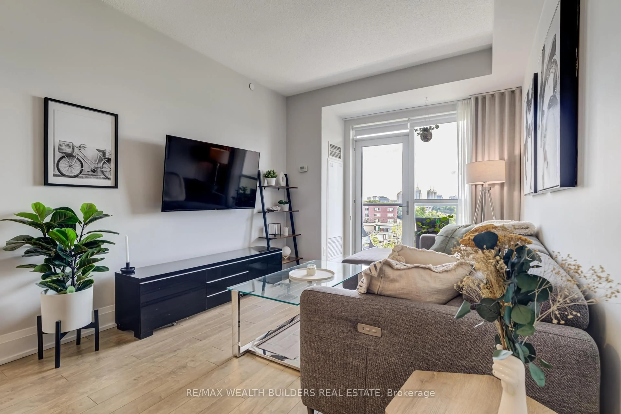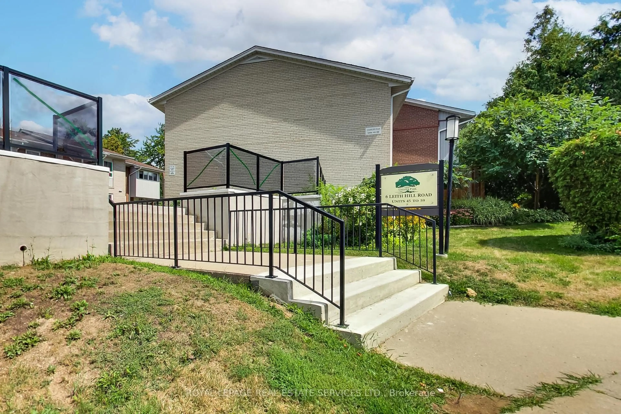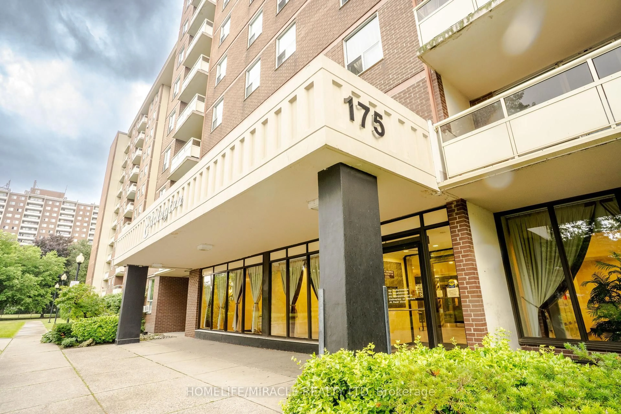Located in a neighborhood with well-maintained roads and easy access to public transportation, especially this condo is boasting with top-notch schools for elementary/middle and high school, (both public and Catholic) and amenities just a stones throw away. And this home offers the ideal blend of suburban living and urban accessibility. One-Bedroom plus Den in the exclusive, private gated community of Hillside Ravines. This bright and modern unit features: gorgeous hardwood floors throughout, a contemporary kitchen with pot lights, granite countertops, stainless steel appliances, porcelain flooring, and a breakfast bar. Open-concept living space with neutral decor, walk-out to a very private balcony oasis. Spacious primary bedroom with a walk-in closet complete with built-in organizers, versatile den with closet, built-in shelves, cabinets, and desk - perfect for a home office or guest space. Don't miss out the opportunity to make this stunning and well-maintained condo your home. fees include all Utilities + High Speed Internet & Premium Cable, Meticulously maintained building w/24 Hrs Concierge, Indoor Pool, Putting Green, Sauna, Gym, Guest Suites, car Charging Station.
Inclusions: S/S Appliances, kitchen sink & faucet, custom blinds, custom built ins, Washer, Dryer, Hardwood floors, Granite Countertop & Matching Backsplash, Lighting fixtures.






