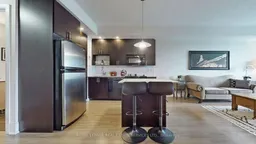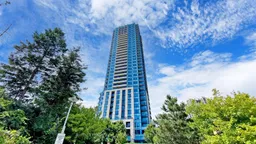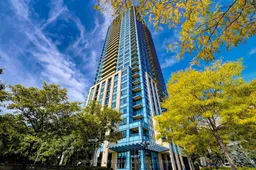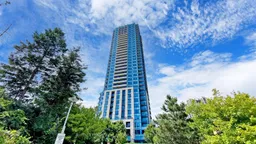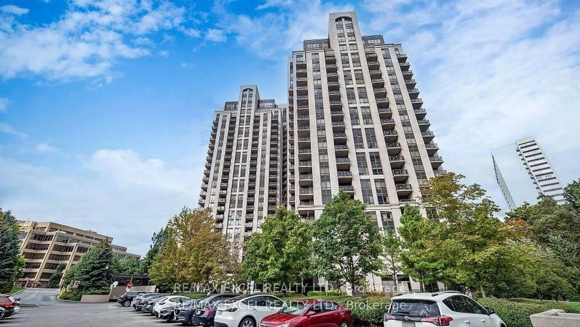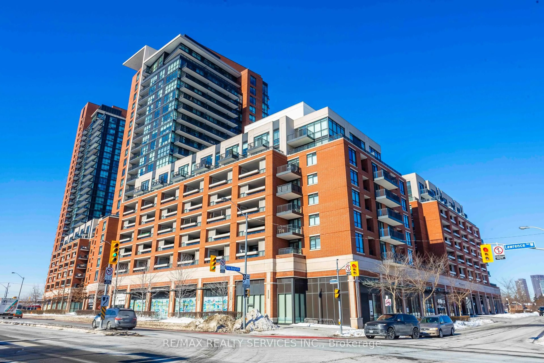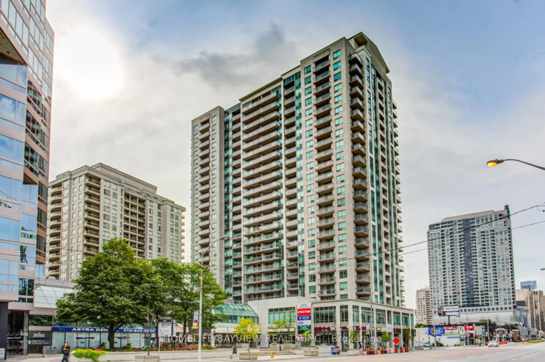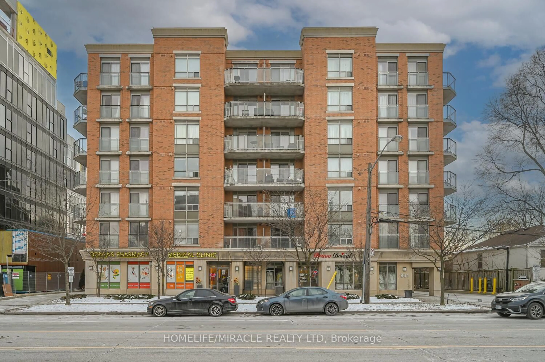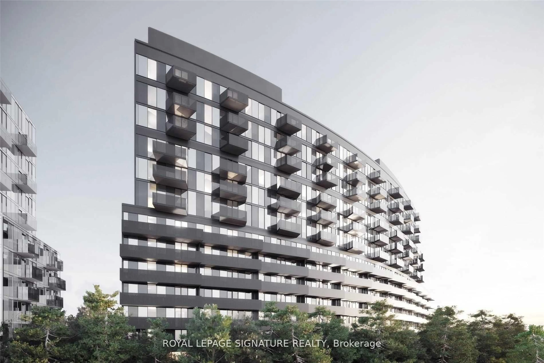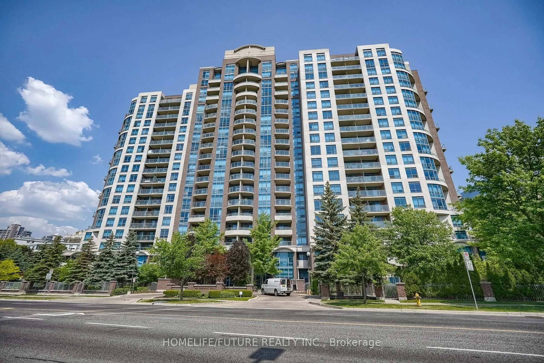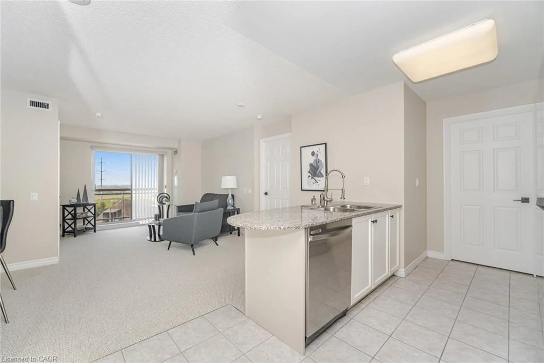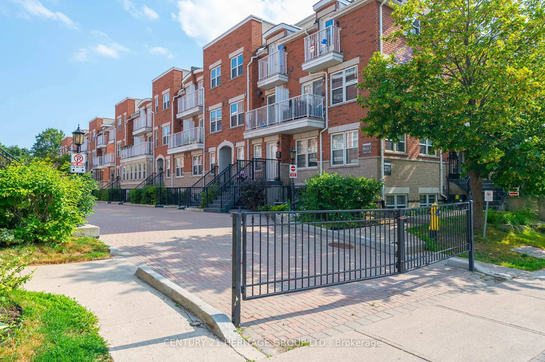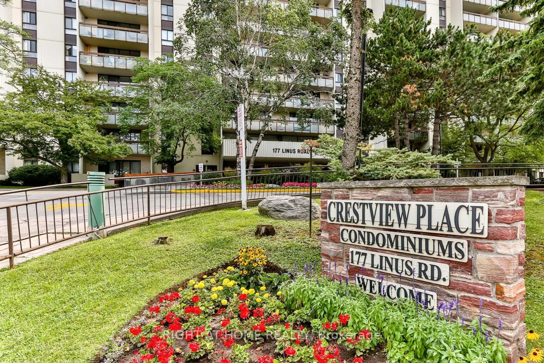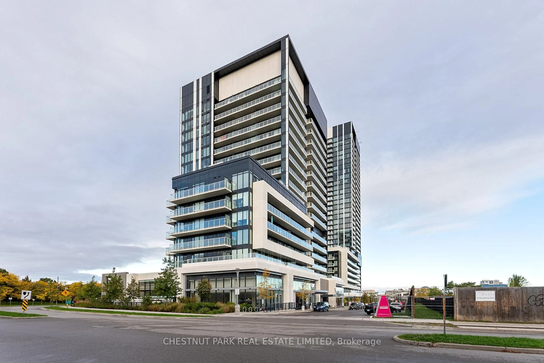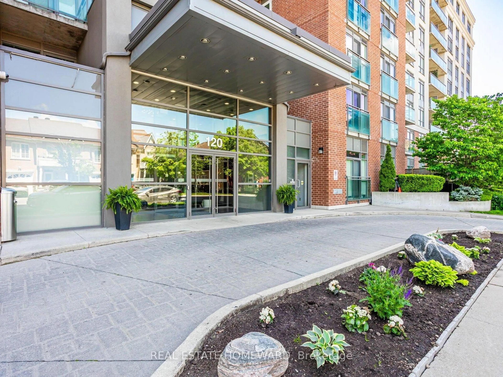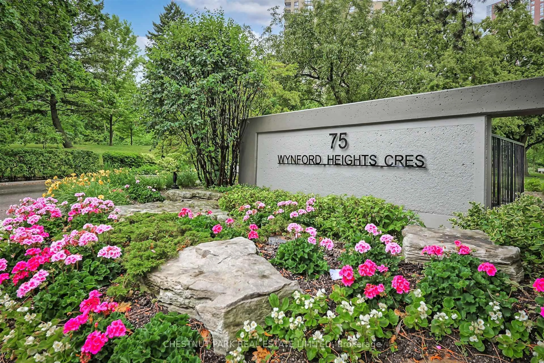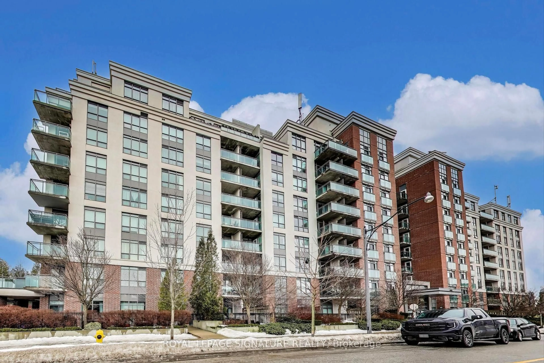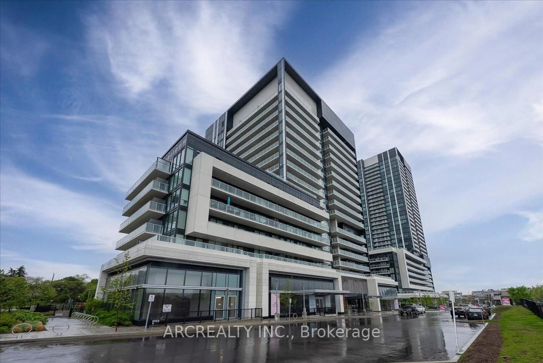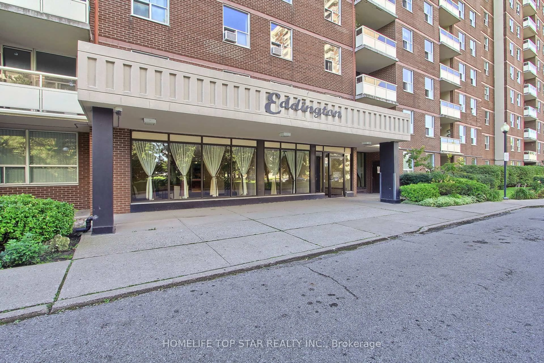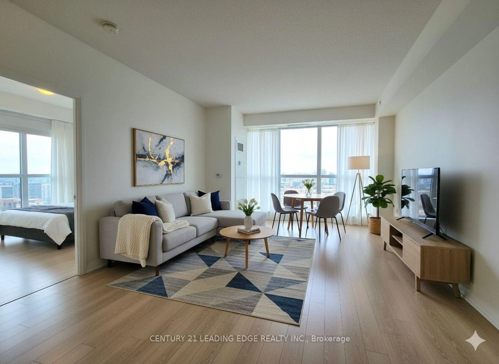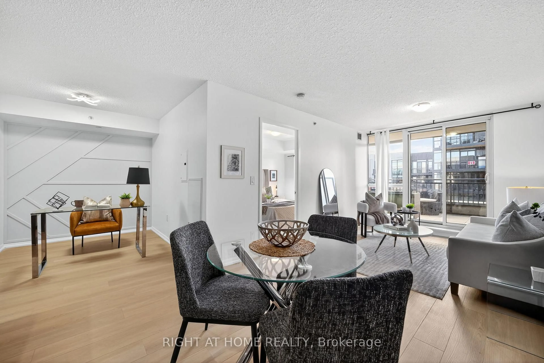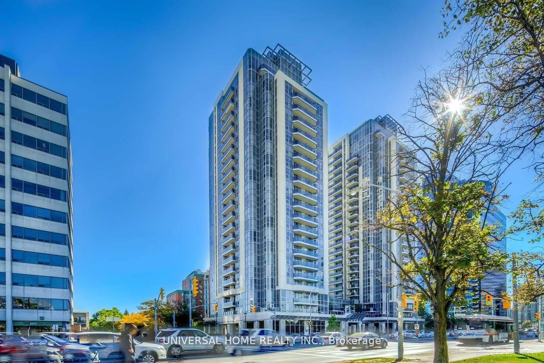Best value in the building! Welcome to your new home at the prestigious Accolade, built by Tridel. This elegant and modern one-bedroom plus den unit is perfect for anyone looking to experience luxury living. Boasting 9-foot ceilings, this spacious 720 sq.ft., open-concept living space features engineered hardwood floors, a granite kitchen countertop island, and a handy pantry. The oversized terrace-like balcony is ideal for enjoying the east-facing views. The spacious den offers versatile space, perfect for an office, nursery, or reading room. The bedroom is generously sized with a large window and ample closet space, providing a cozy retreat. The building offers state-of-the-art amenities, including a health and fitness center, a party room, a digital lounge, guest suite, underground visitor parking. Enjoy the convenience of 24-hour concierge services and access to hotel services and indoor/outdoor pools. Perfectly located, this unit is just steps away from the Eglinton Crosstown LRT, making your commute a breeze. It's also just a few seconds away from the DVP and a 10-minute drive to/from downtown. Within walking distance, you'll find the Aga Khan Museum and Park, the Japanese Cultural Centre, and the Don Valley Trails. For golf enthusiasts, Flemingdon Park Golf Club is just minutes away. The area offers excellent local services and amenities, including CF Shops at Don Mills, CF Fairview Mall, and the future Golden Mile redevelopment. Enjoy the scenic greenery and walking trails along the Don River, as well as easy access to the 401. Don't miss this excellent opportunity to make this luxurious, meticulously maintained unit your new home.
Inclusions: Fridge, Stove, Built-In Microwave, Built-In Dishwasher, Front Load Washer And Dryer.
