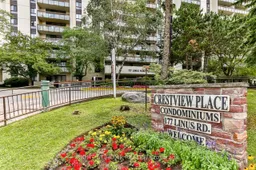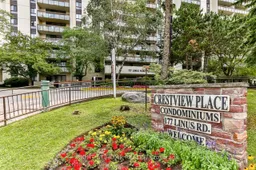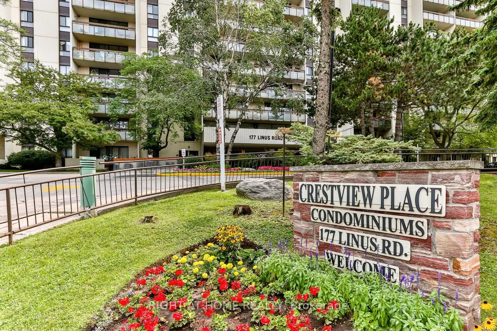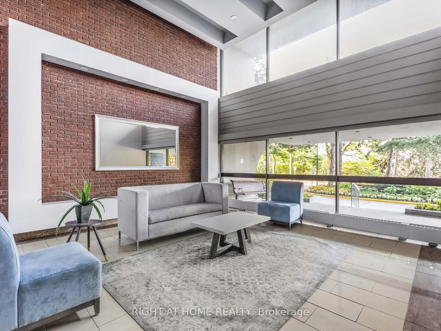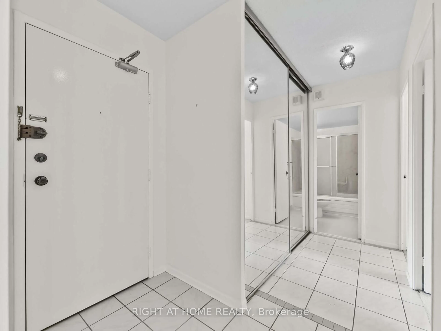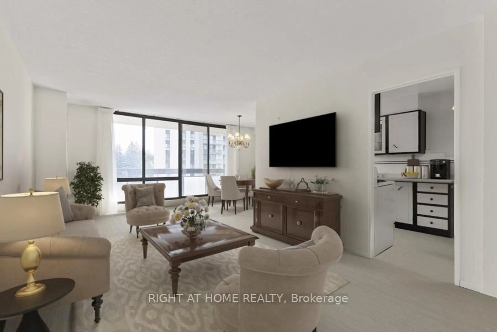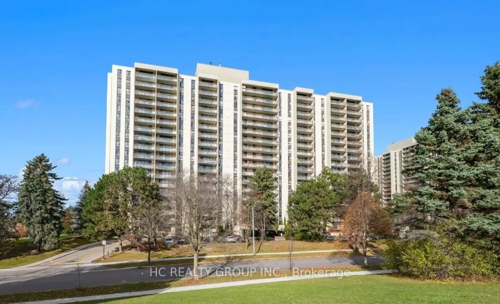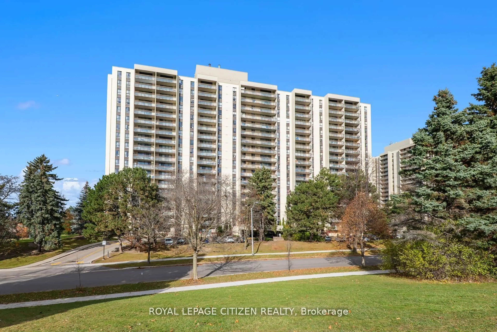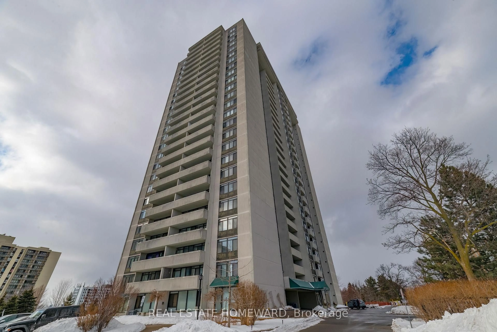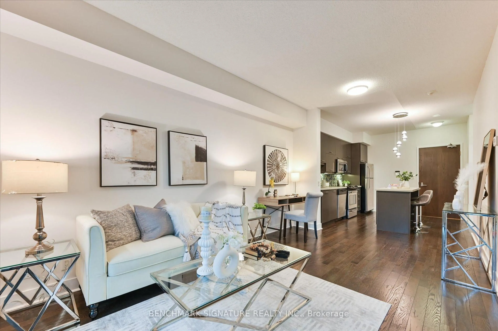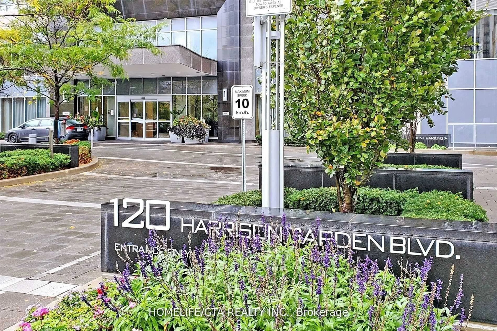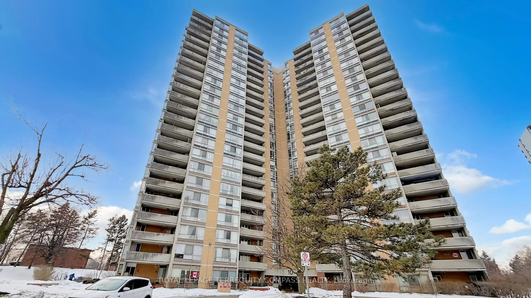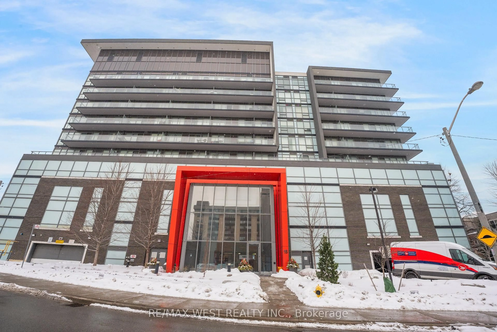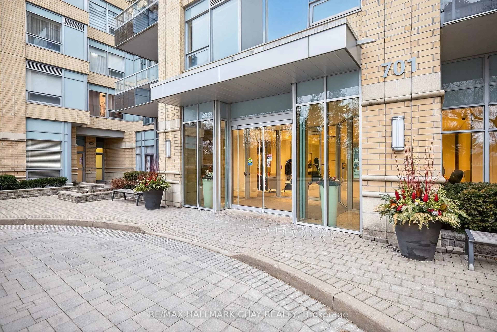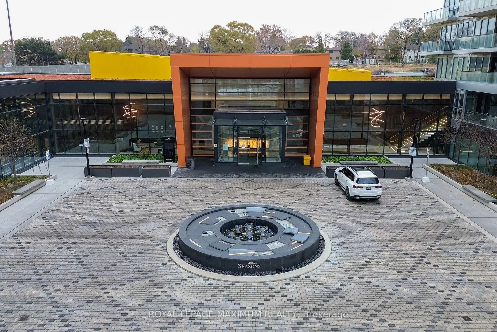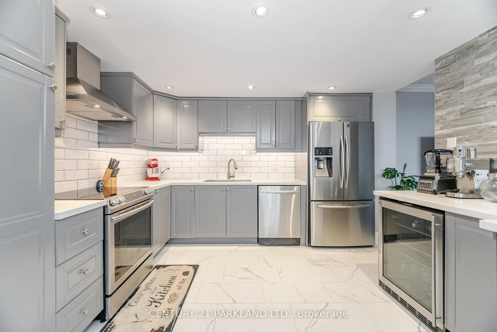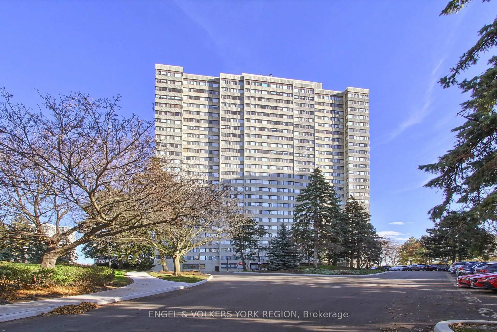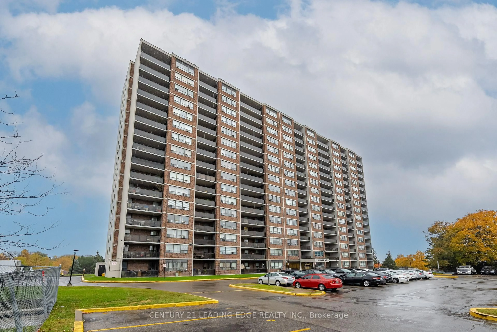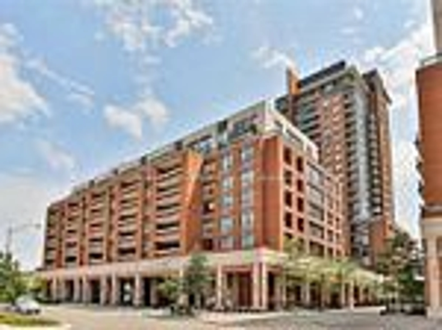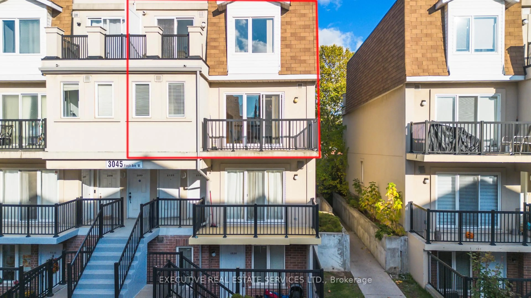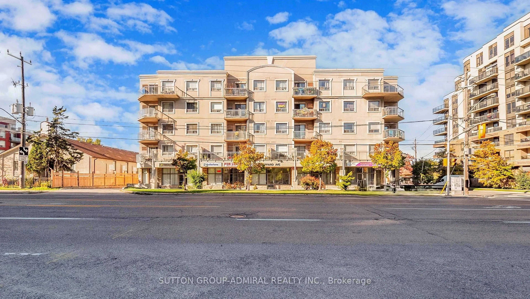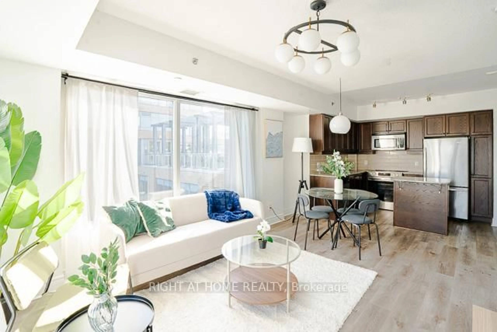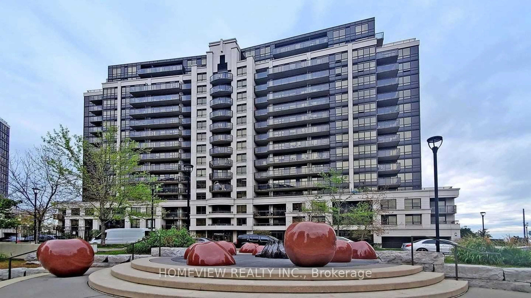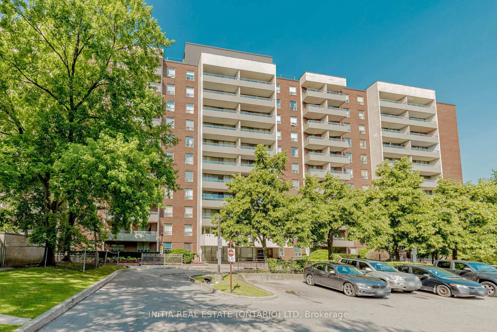177 Linus Rd #612, Toronto, Ontario M2J 4S5
Contact us about this property
Highlights
Estimated valueThis is the price Wahi expects this property to sell for.
The calculation is powered by our Instant Home Value Estimate, which uses current market and property price trends to estimate your home’s value with a 90% accuracy rate.Not available
Price/Sqft$584/sqft
Monthly cost
Open Calculator
Description
Discover this 2-bedroom, 1-bathroom condo that blends space, comfort, and convenience in the heart of North York. The functional open layout features a sun-filled living and dining area with a walk-out to a private balcony. Perfect for morning coffee or evening relaxation. The dining space has been thoughtfully enlarged by removing sliding doors, creating a more open and versatile flow for entertaining and everyday living. The galley kitchen offers plenty of counter space, cabinetry, and even room for an eat-in area. Enjoy the convenience of in-suite laundry and one underground parking spot. The home has been well maintained and offers excellent potential to update and personalize to your taste. Residents of this sought-after building enjoy a full range of amenities, including an indoor pool, sauna, fitness centre, squash and tennis courts, party/meeting room, kids' playground, library, and visitor parking. Maintenance fees conveniently include heat, water, hydro, cable, high-speed internet, parking, and building insurance. With a bright east-facing view, this condo is ideally located just minutes from Fairview Mall, Don Mills subway station, highways 401/404, and Seneca College. It's also close to well-regarded schools such as Georges Vanier Secondary School, Don Valley Middle School, and Crestview Public School. A great opportunity for first-time buyers, downsizers, or investors looking to add their personal touch!
Property Details
Interior
Features
Flat Floor
Primary
4.2164 x 3.2258Double Closet / Window / Broadloom
Living
6.858 x 3.37185Combined W/Dining / Large Window / Broadloom
Dining
3.3528 x 2.7051W/O To Balcony / O/Looks Living / Broadloom
Kitchen
3.7846 x 2.2606Galley Kitchen / Eat-In Kitchen / Ceramic Floor
Exterior
Features
Parking
Garage spaces 1
Garage type Underground
Other parking spaces 0
Total parking spaces 1
Condo Details
Amenities
Exercise Room, Gym, Party/Meeting Room, Squash/Racquet Court, Tennis Court, Visitor Parking
Inclusions
Property History
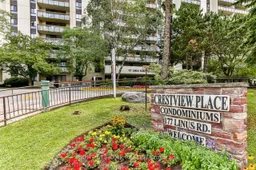 25
25