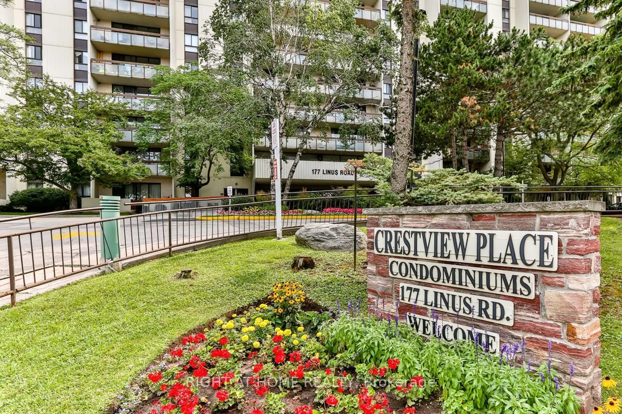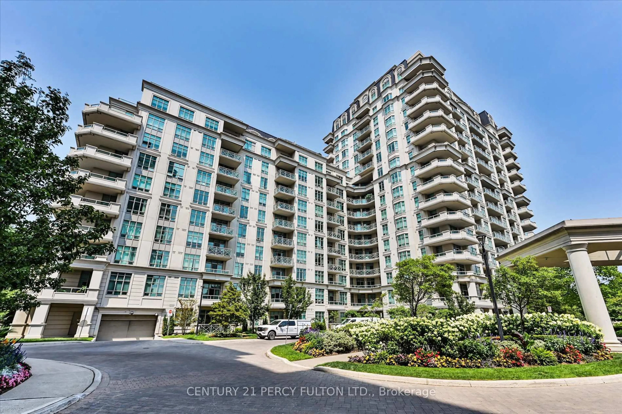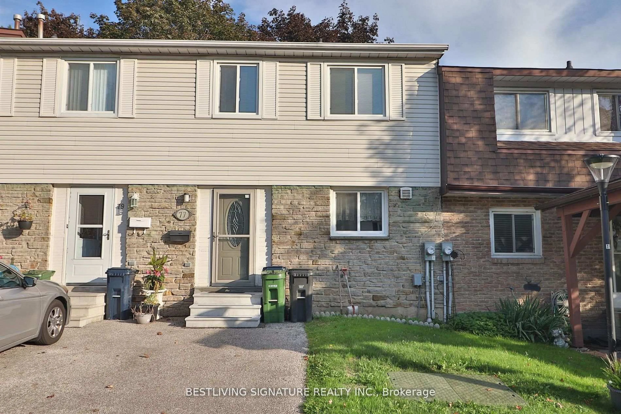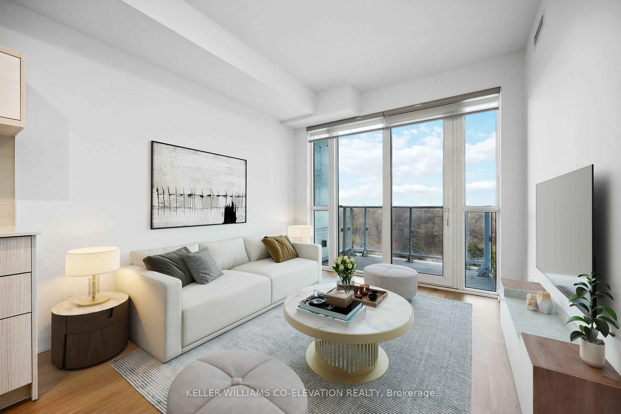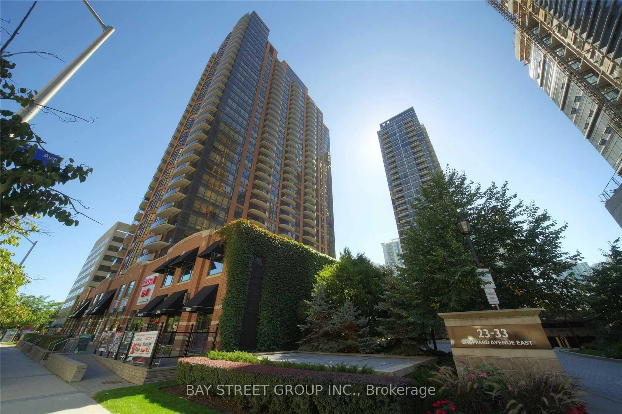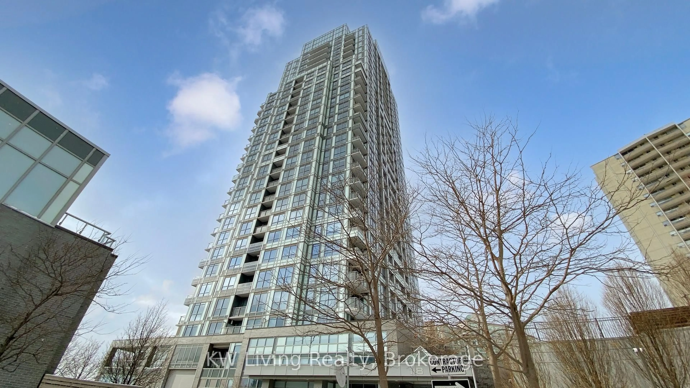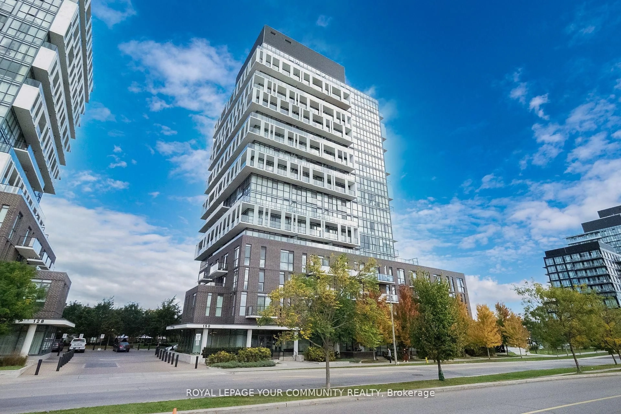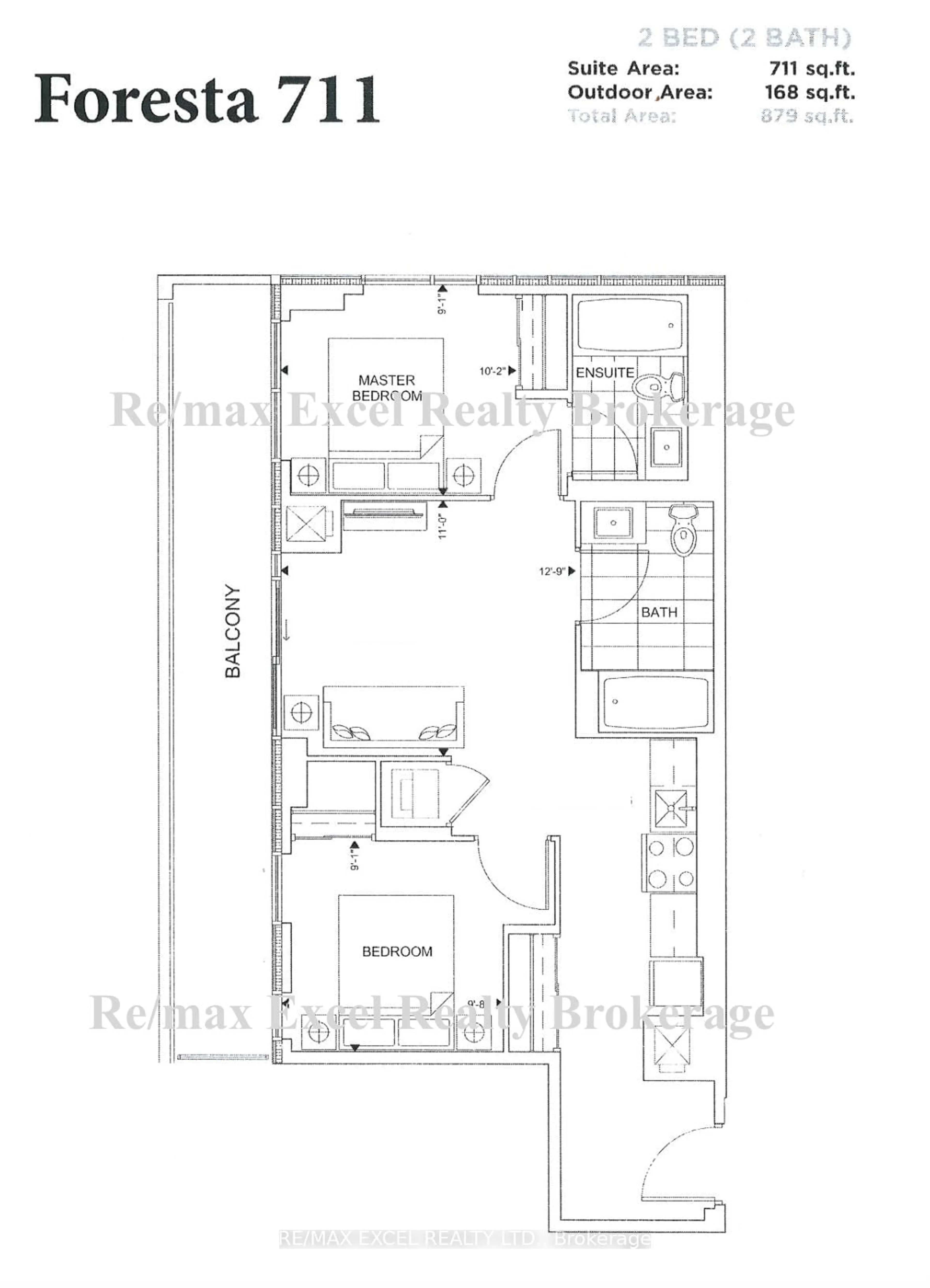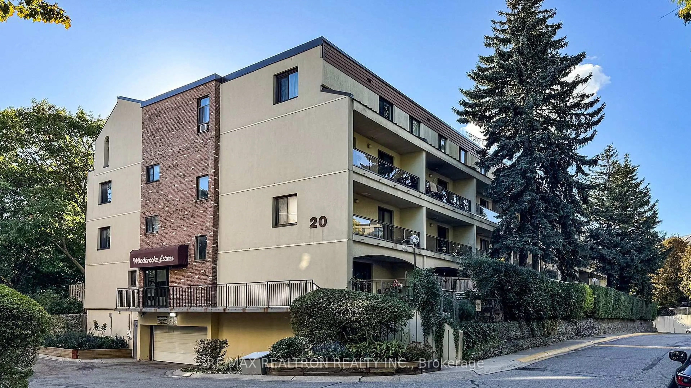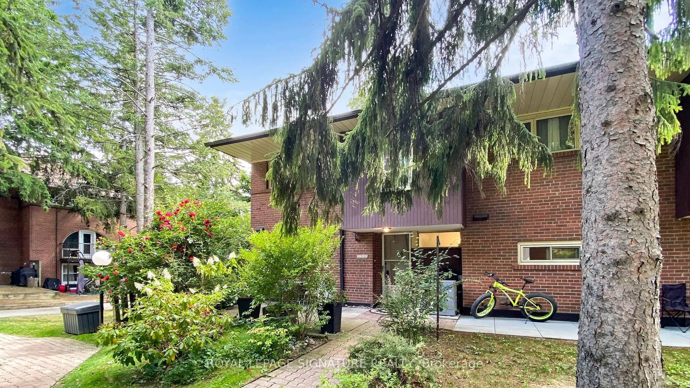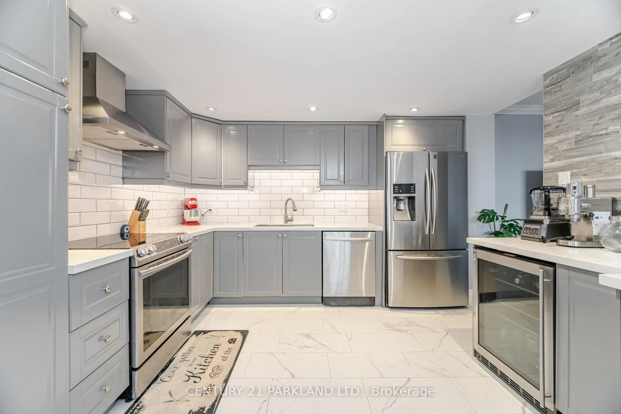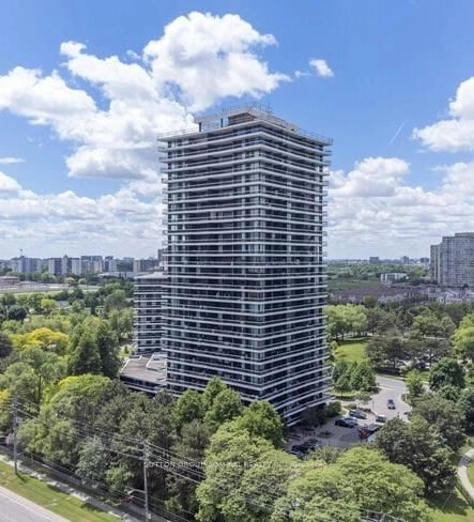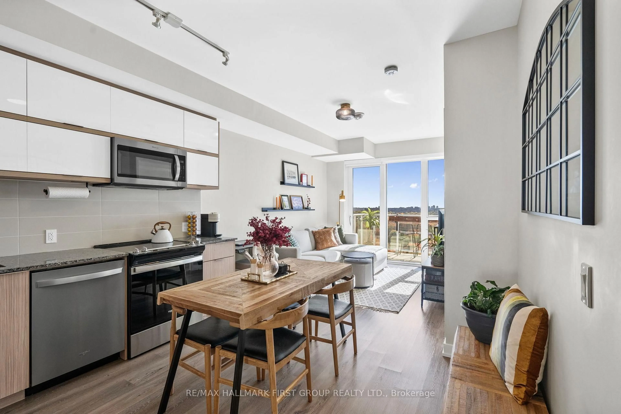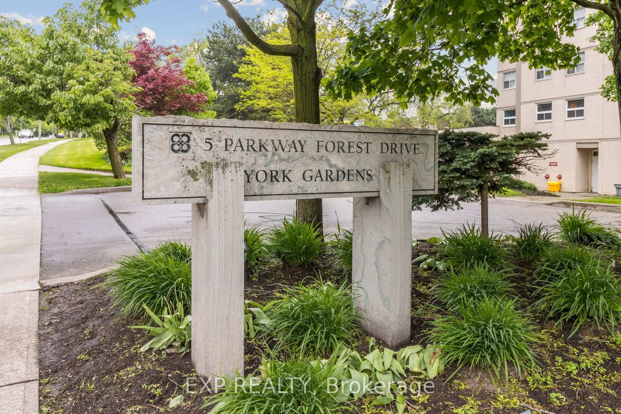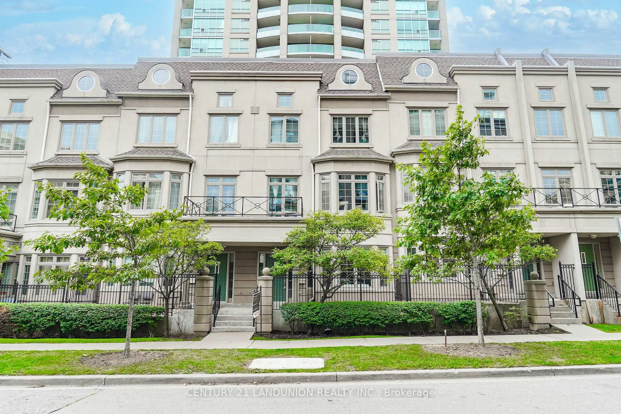Penthouse Living with Unparalleled Views. Soar above the city in this 23rd-floor penthouse, where sweeping skyline views meet a warm sense of community. This 2-bedroom, 2-bath condo is more than a home, its a lifestyle. The enclosed, permitted balcony extends your living space and serves beautifully as a dining room with long, uninterrupted city views.The bright and spacious living room flows seamlessly from the functional galley kitchen, creating a central gathering space for family and friends. The second bedroom, with its two large closets, is ideal as a guest room or home office. The primary suite offers west-facing skyline views and a private ensuite. Set within acres of landscaped grounds filled with mature trees and gardens, this gated community offers resort-style amenities: an indoor pool, basketball and squash courts, gym, ping pong, tennis courts, convenience store, party room, outdoor BBQs, and even a community garden. All of these outstanding features are included in the monthly fee and are available at your doorstep, conveniently located within the 5 Old Sheppard building itself. No need for you to go anywhere for a gym membership as the site offers aerobic and aquafit classes (including a womens only weight room), As well, one underground parking spot, cable, heat and hydro are all part of this encompassing package.Stroll shaded walkways or relax in peaceful sitting areas all just steps from TTC, Hwy 404, Fairview Mall, and every convenience. As one resident said, "It is a gift to live here". Experience safety, privacy, and peace of mind in this truly special residence.
Inclusions: Fridge, Stove, DW, Clothes Washer and Dryer
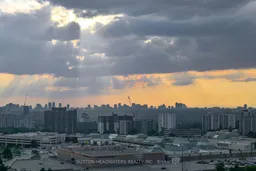 43
43

