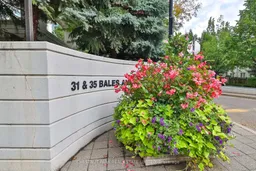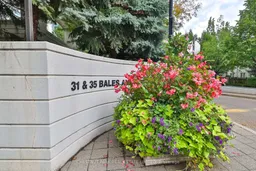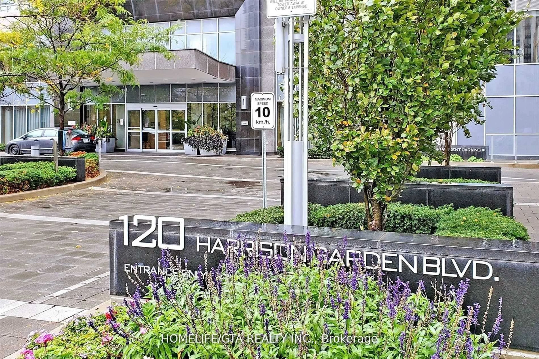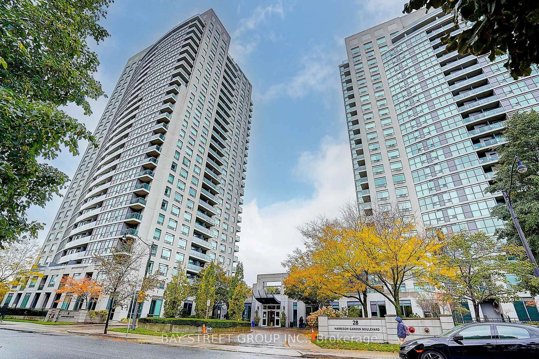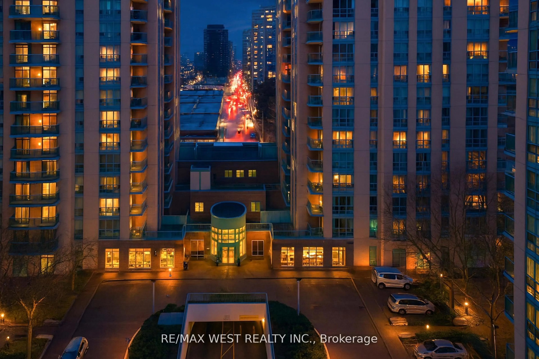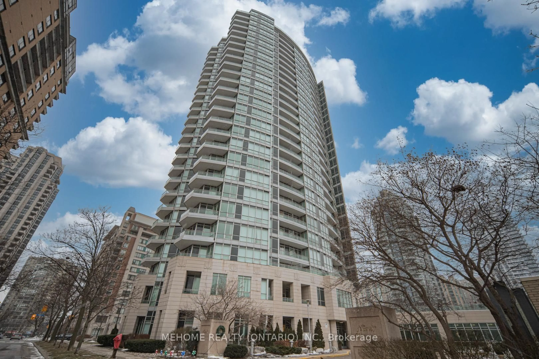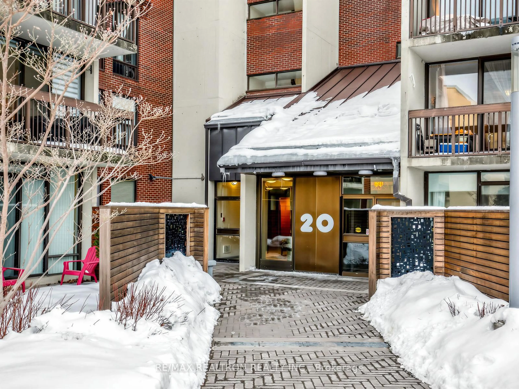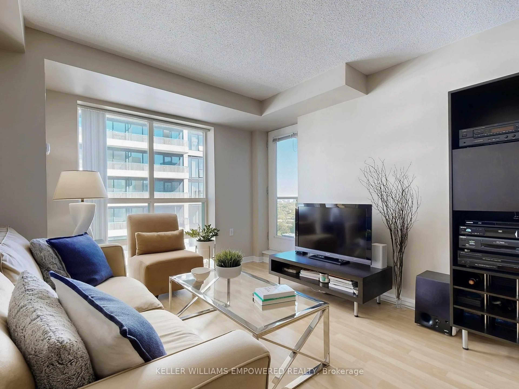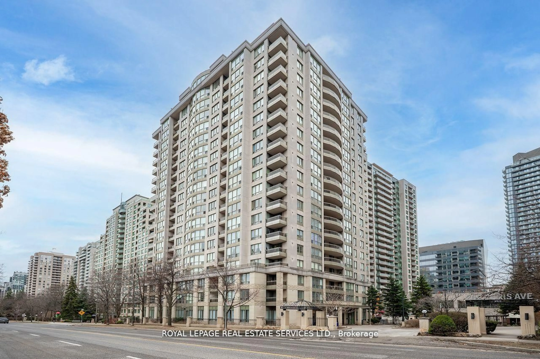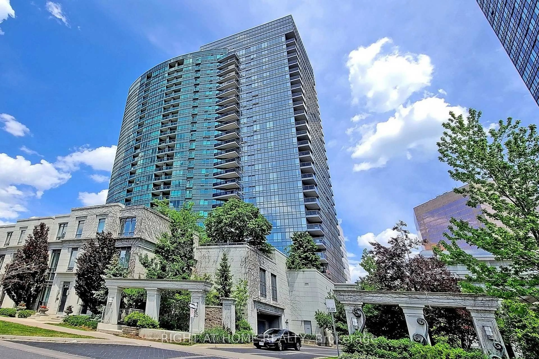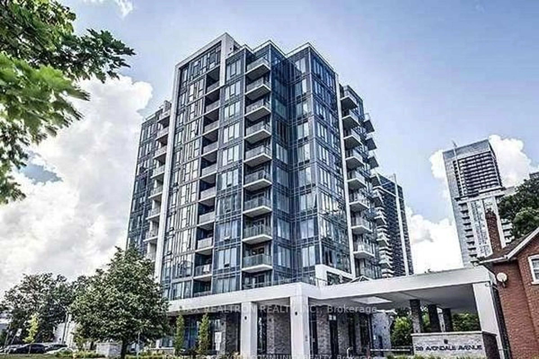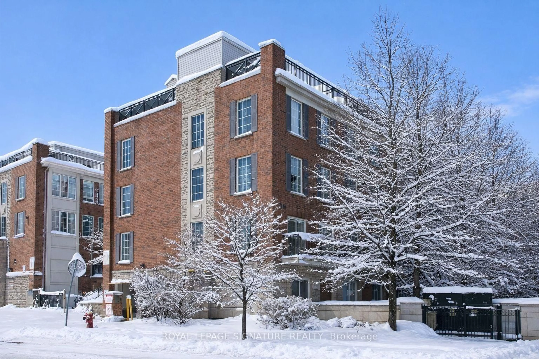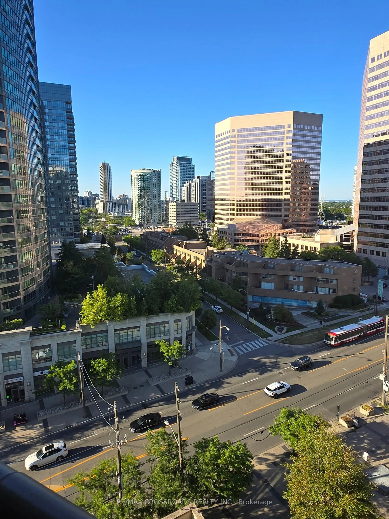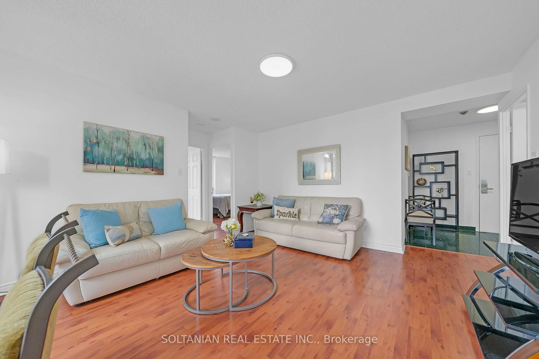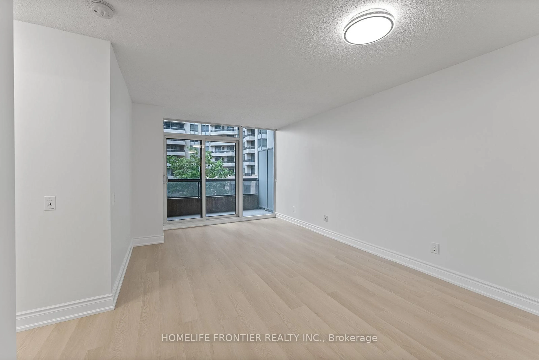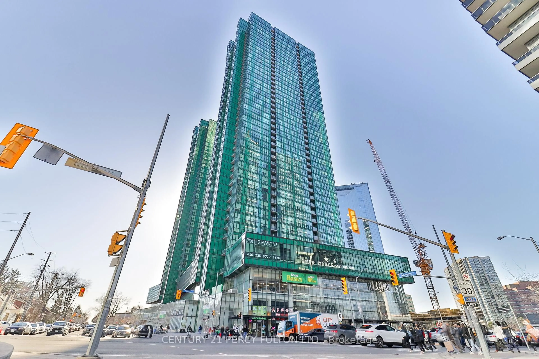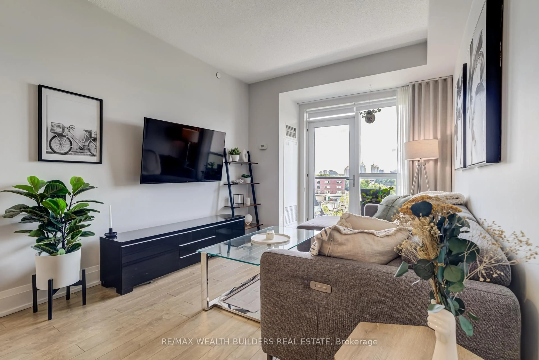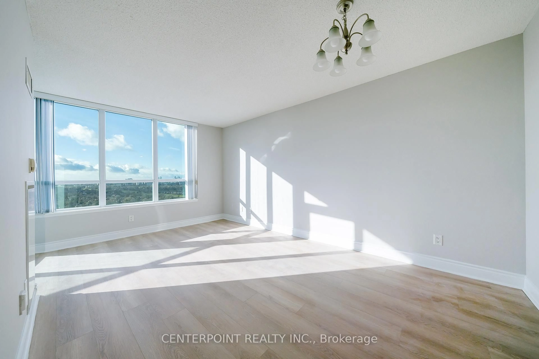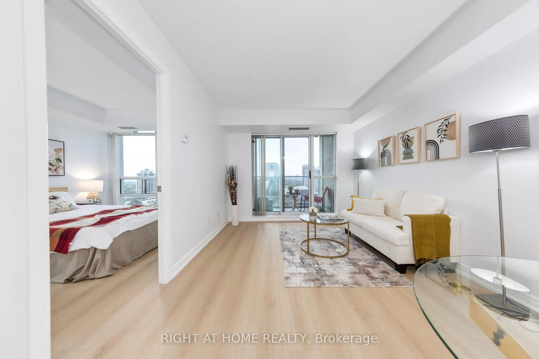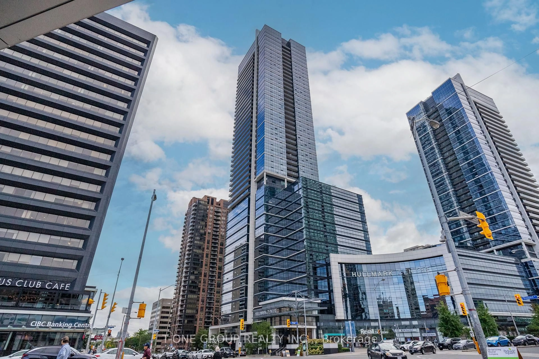Welcome to life at The Cosmo. This turnkey condo is a jewel! Special elements include: kitchen with granite countertops, open concept living, full sized appliances (kitchen and laundry), living/dining area framed by a wall of glass with a sliding door which opens to the private balcony, laminate flooring throughout, queen sized bedroom, clean and modern bath. With these amenities, you don't need to leave home for the gym: indoor pool & jacuzzi, sauna, newly renovated fitness centre, billiards room, party room, guest suites and 24/7 concierge. Exceptional transportation is just out the door with Sheppard and Yonge Subway Lines just down the block providing the easiest of access to downtown, 401 on/off ramps mintues away (made easier with your owned parking spot). The depth of living and cultural facilities in the neighbourhood is fabulous being a few minutes walk to Yonge/Sheppard Centre, Douglas Snow Aquatic Centre, Ford Centre for the Performing Arts, a cornucopia of restaurants, Whole Foods Market, government (national and provincial) services and countless other providers that make living simple. If you are looking for your first home, or your forever home, it doesn't get better than life in Suite 1901.
Inclusions: Frigidaire Refrigerator, Frigidaire Stove, Frigidaire B/I Dishwasher, Frigidaire Stacked Washer & Dryer, Goldstar Microwave with Hood Vent, Living Room Halogen Ceiling Fixture ( AS IS ), Floating Shelves in Living Room & Kitchen, All Window Coverings
