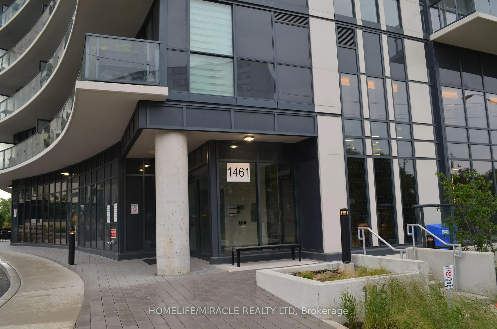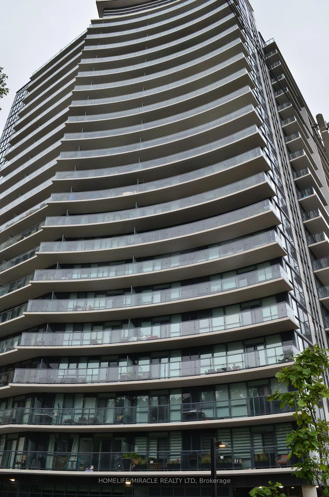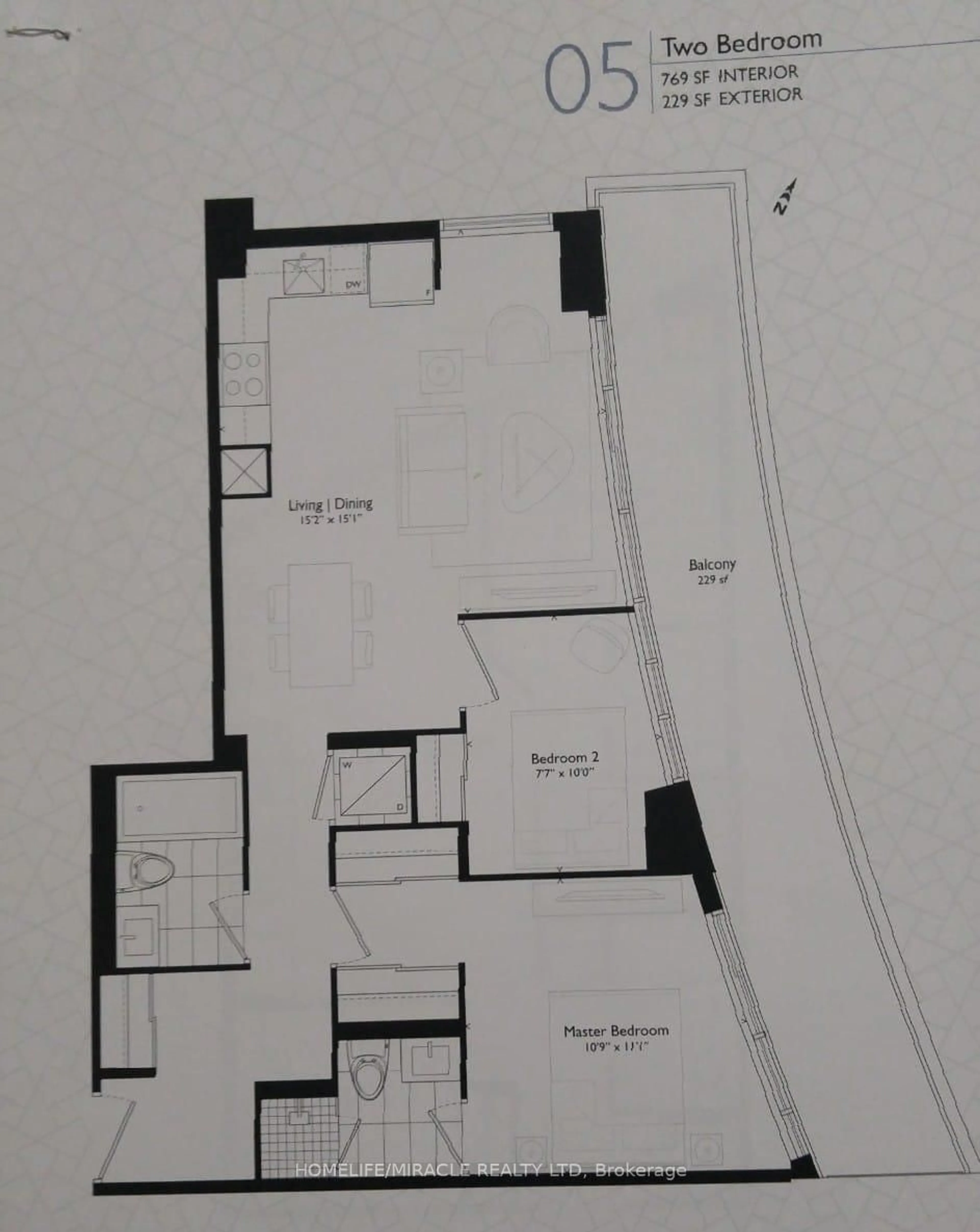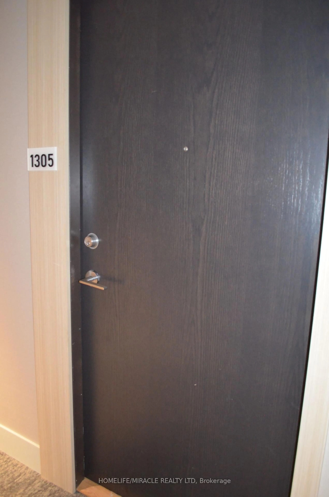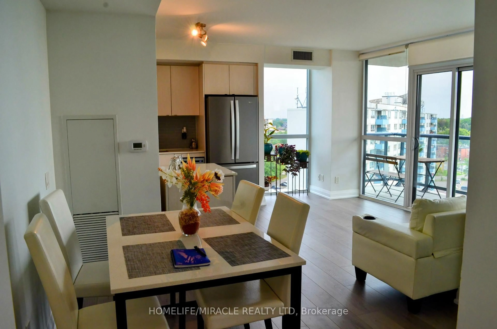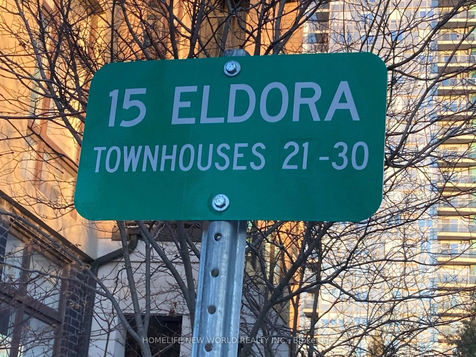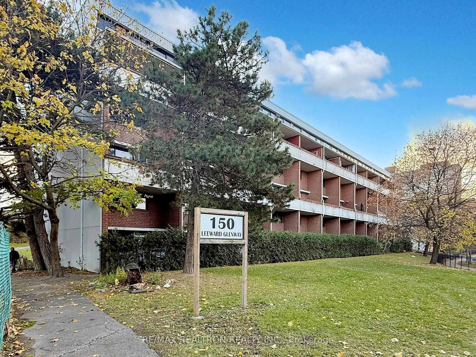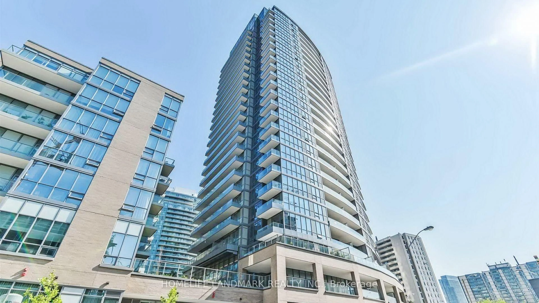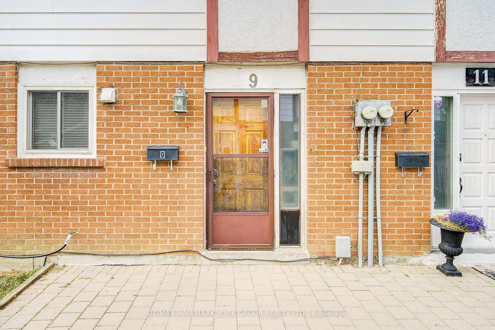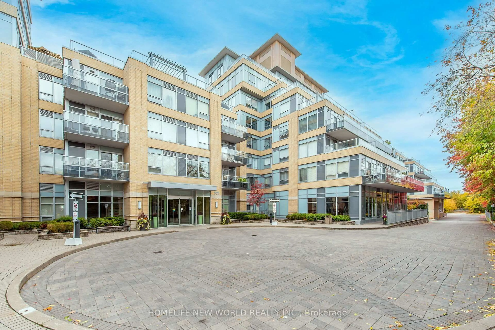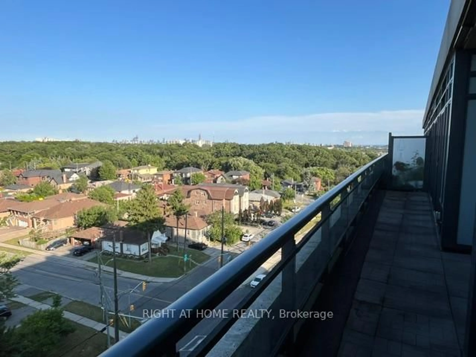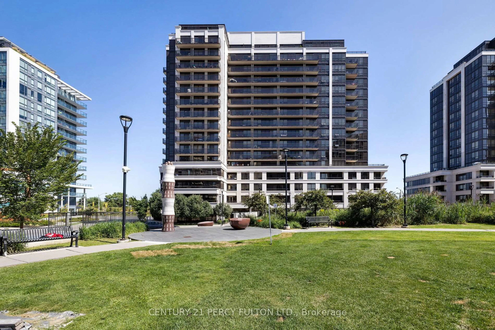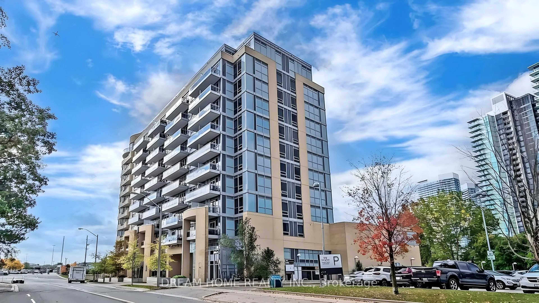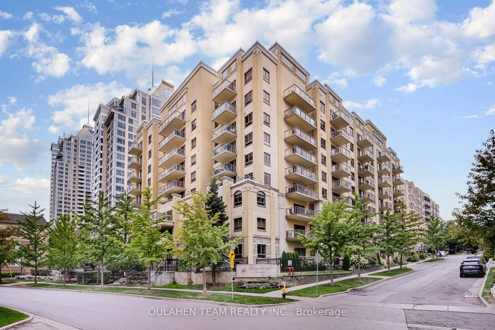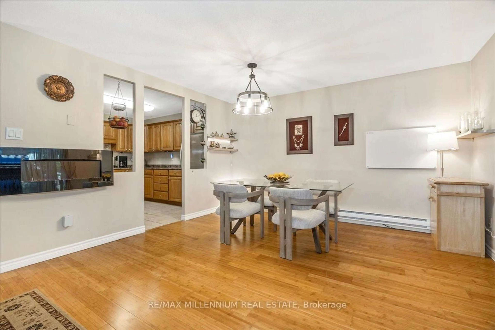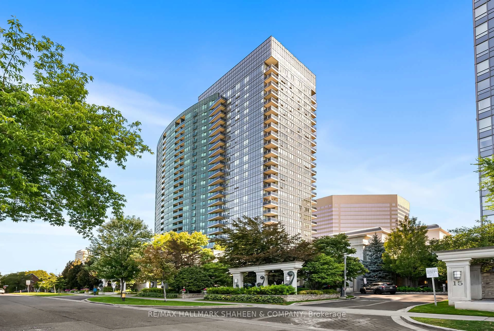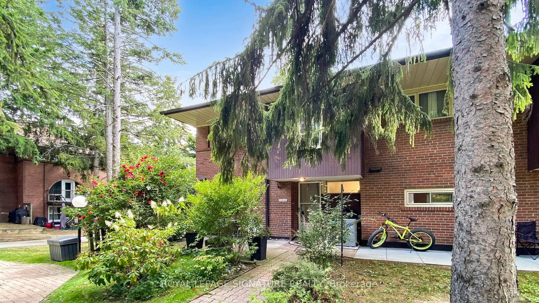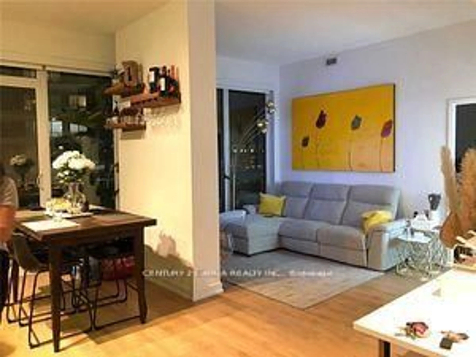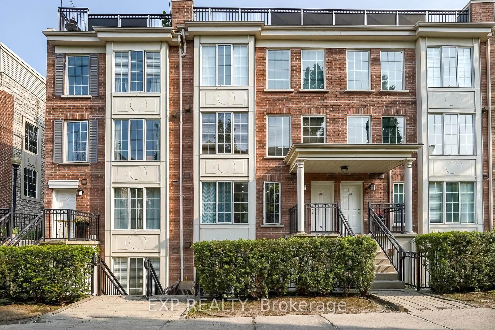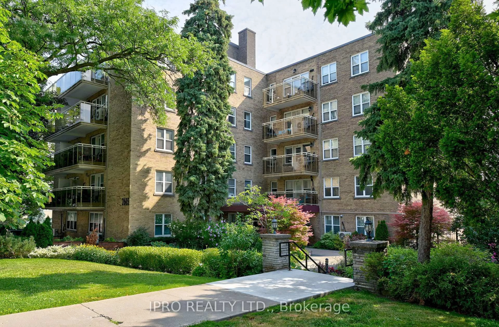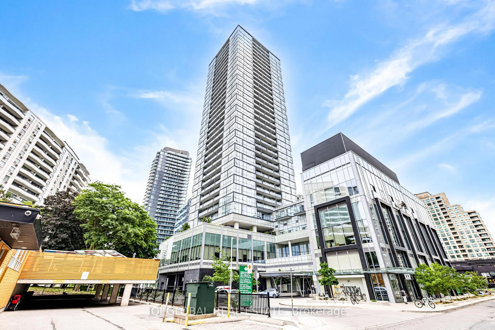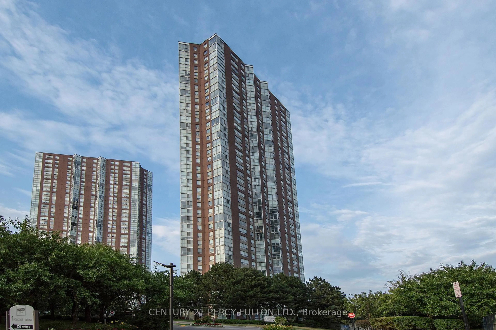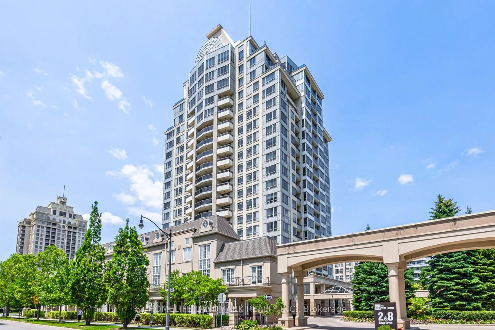1461 Lawrence Ave #1305, Toronto, Ontario M6L 0A6
Contact us about this property
Highlights
Estimated valueThis is the price Wahi expects this property to sell for.
The calculation is powered by our Instant Home Value Estimate, which uses current market and property price trends to estimate your home’s value with a 90% accuracy rate.Not available
Price/Sqft$777/sqft
Monthly cost
Open Calculator
Description
Step into this sun-drenched, contemporary corner unit at 7 On The Park! The current owners have spent over $7000 on upgrades, making it a truly special home. This unit features an open-concept layout, offering expansive eastern views and a large, private 229-square-foot balcony accessible from both the living area and the primary bedroom. The kitchen is outfitted with stainless steel appliances, modern cabinetry, quartz countertops, and ample workspace, making it ideal for both daily meals and hosting guests. The generous primary suite boasts its own private bathroom and closets, while a second full bathroom provides extra convenience. The unit also includes in-suite laundry, underground parking, a storage locker, and access to fantastic building amenities such as a fitness center, party room, and games room. Situated in a three-year-old building, you're just a short walk from the TTC, various shops, restaurants, and other conveniences. This is a perfect blend of comfort, sophistication, and practicality.
Property Details
Interior
Features
Flat Floor
Kitchen
4.63 x 4.6Modern Kitchen / Quartz Counter / Stainless Steel Appl
Dining
4.63 x 4.6Breakfast Bar / Combined W/Kitchen / Open Concept
Living
4.63 x 4.6Combined W/Dining / W/O To Balcony / Laminate
Primary
3.33 x 3.833 Pc Ensuite / Double Closet / Laminate
Exterior
Features
Parking
Garage spaces 1
Garage type Underground
Other parking spaces 0
Total parking spaces 1
Condo Details
Amenities
Community BBQ, Concierge, Elevator, Exercise Room, Party/Meeting Room, Visitor Parking
Inclusions
Property History
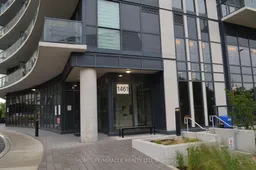
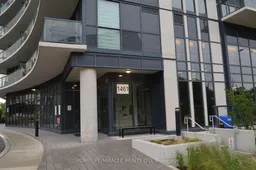 35
35
