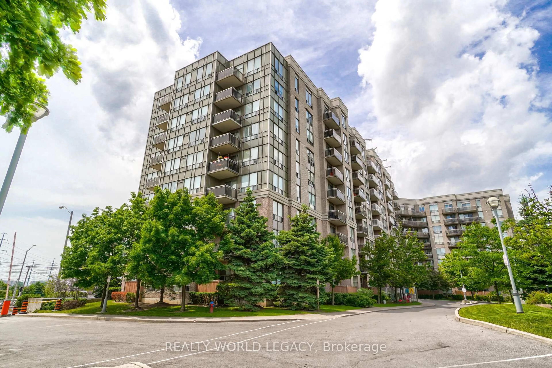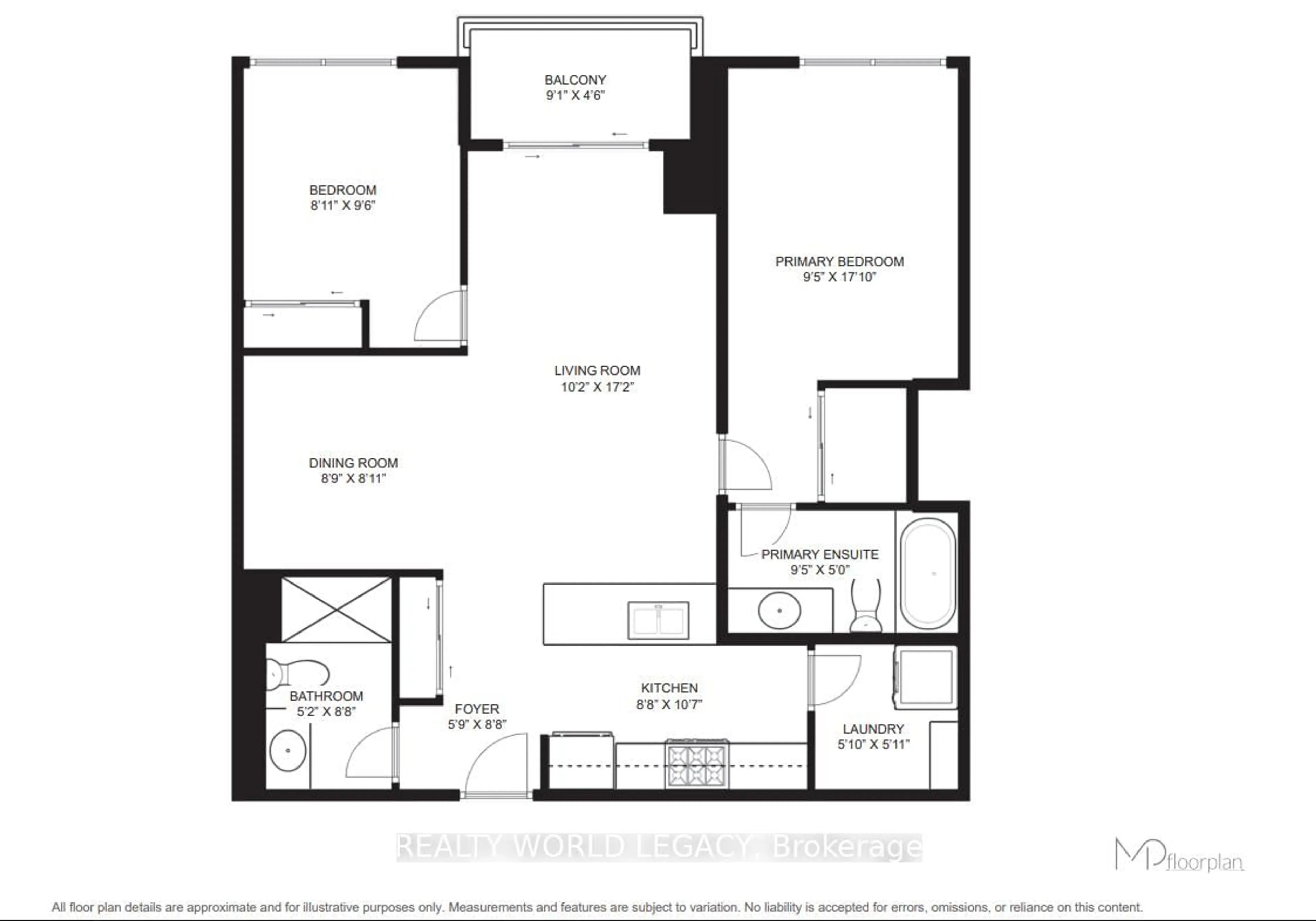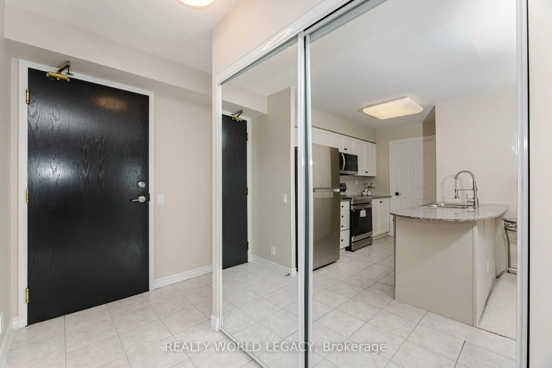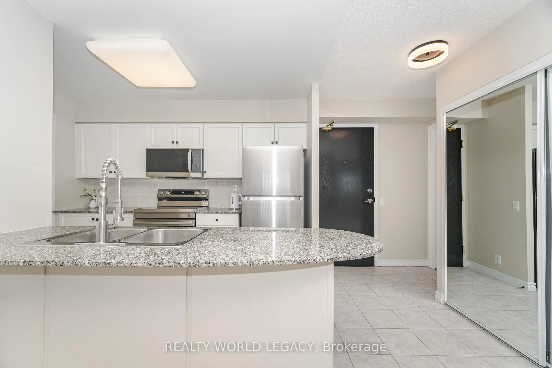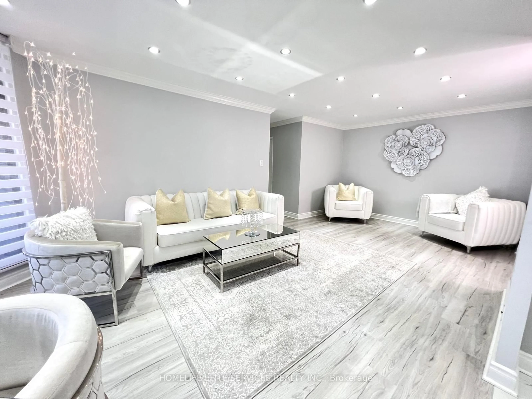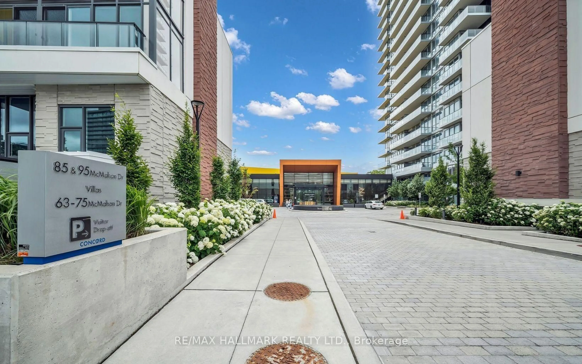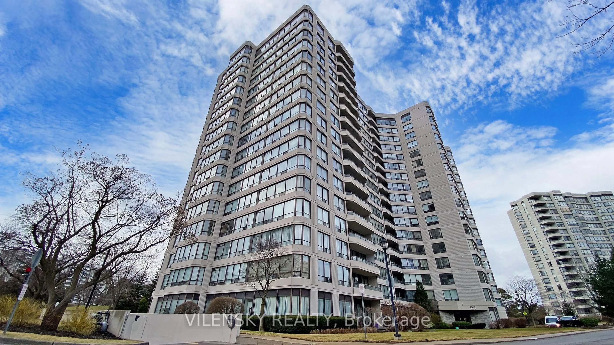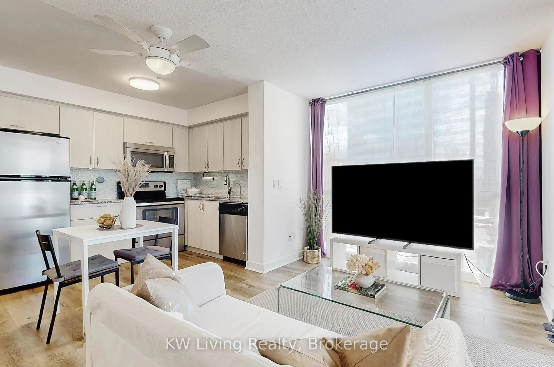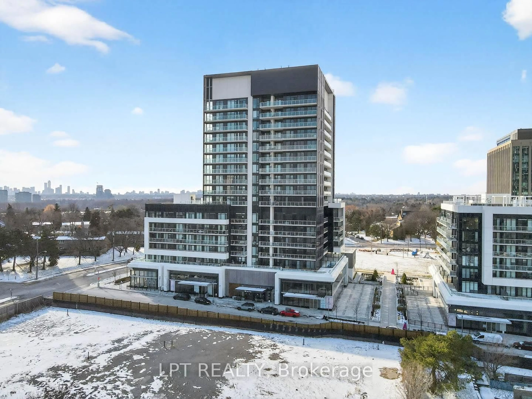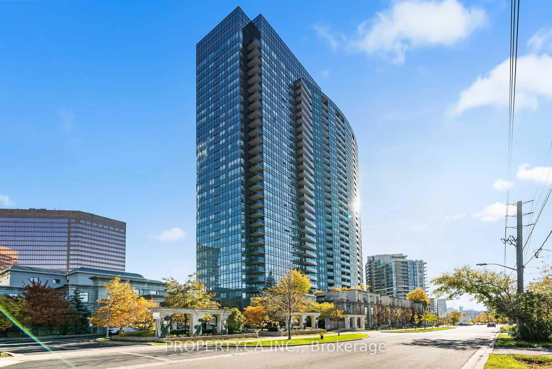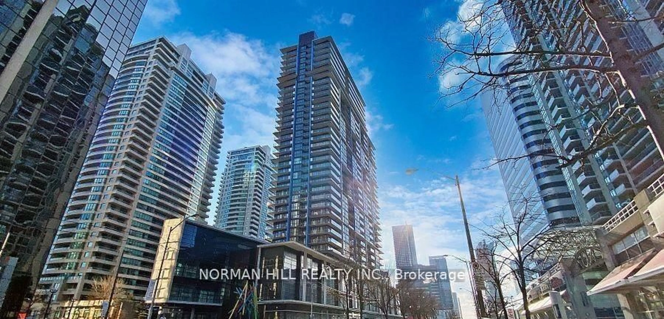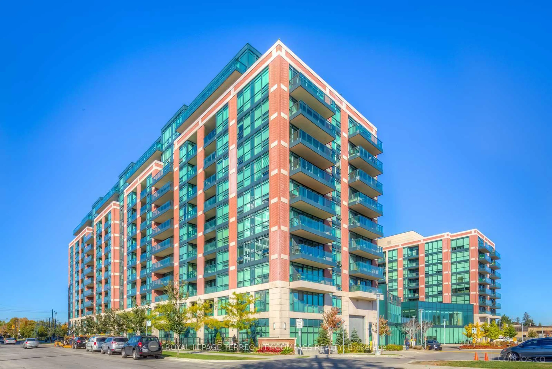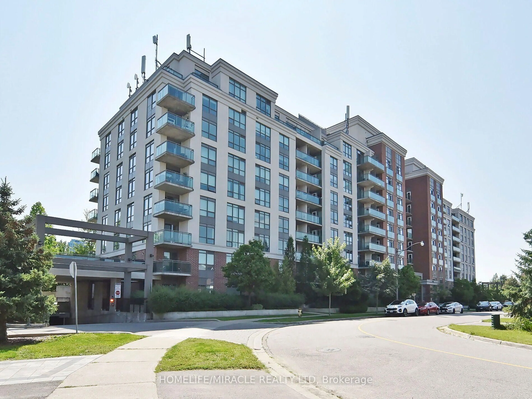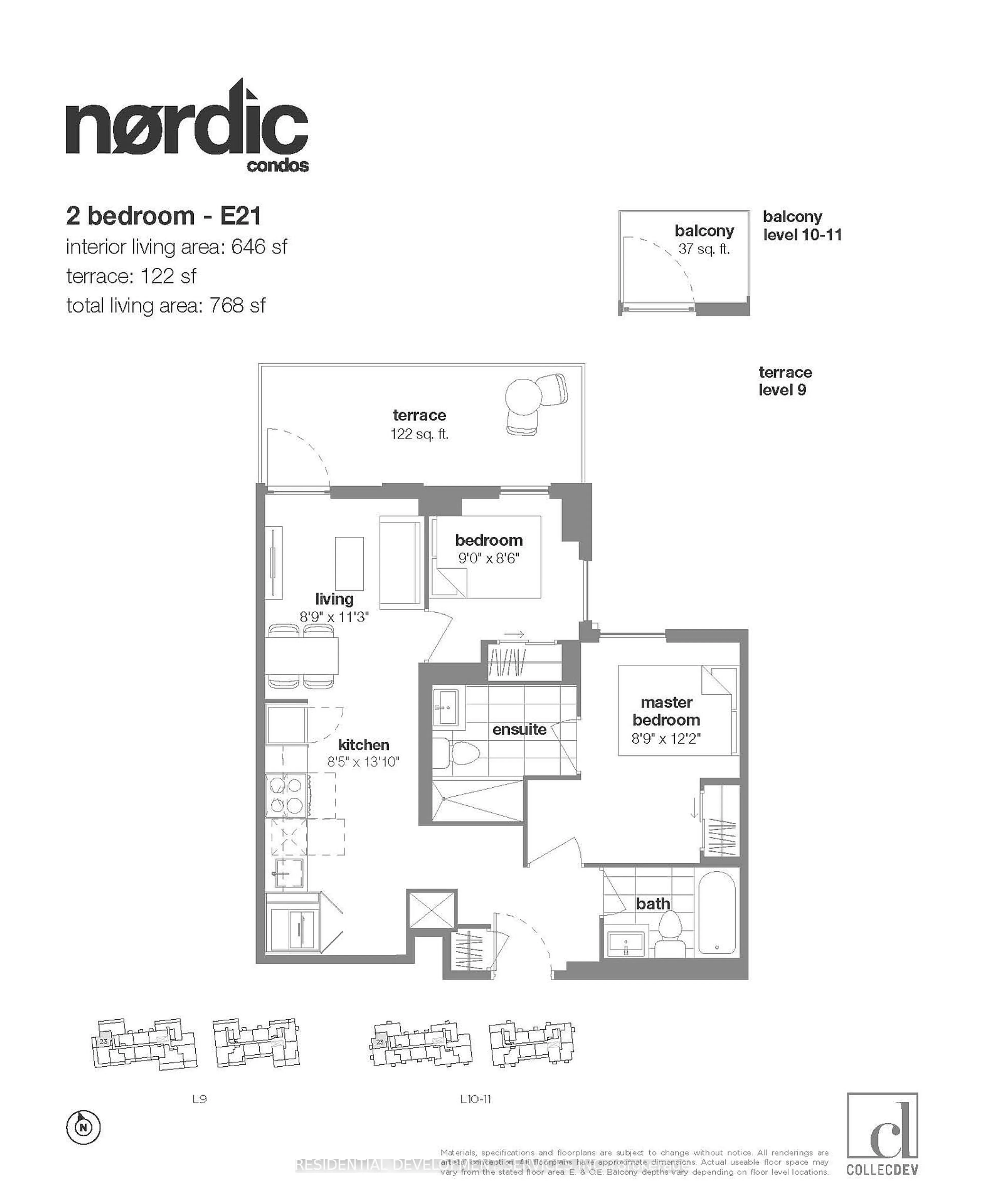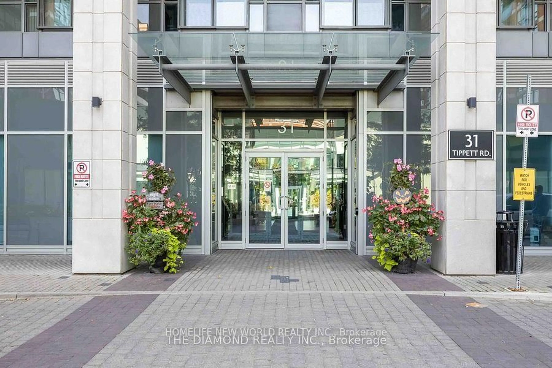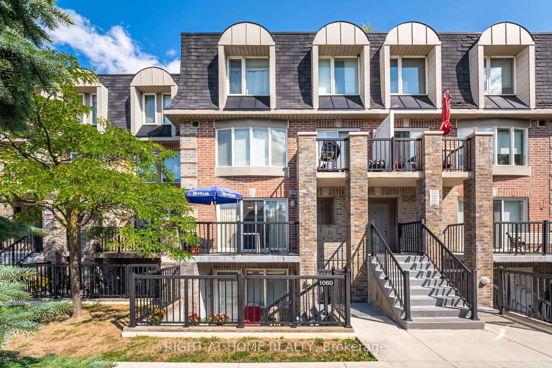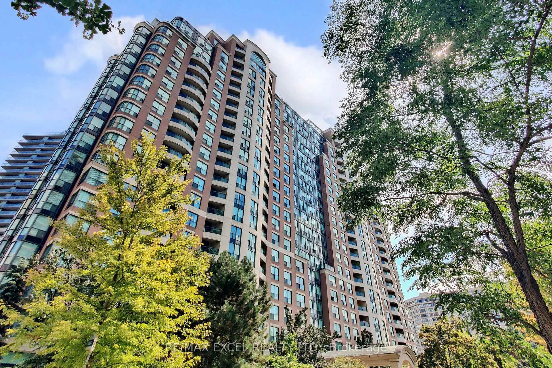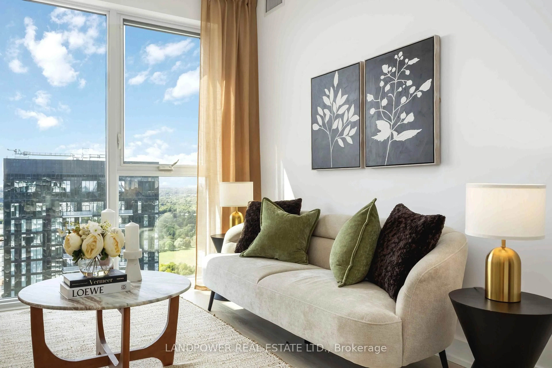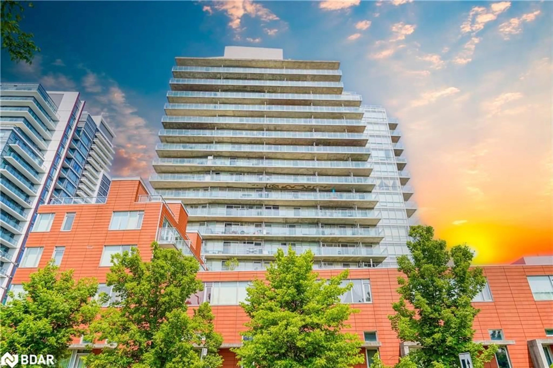Sold conditionally
Re-listed 35 days ago
1720 Eglinton Ave #610, Toronto, Ontario M4A 2X8
In the same building:
-
•
•
•
•
Sold for $···,···
•
•
•
•
Contact us about this property
Highlights
Days on marketSold
Total days on marketWahi shows you the total number of days a property has been on market, including days it's been off market then re-listed, as long as it's within 30 days of being off market.
191 daysEstimated valueThis is the price Wahi expects this property to sell for.
The calculation is powered by our Instant Home Value Estimate, which uses current market and property price trends to estimate your home’s value with a 90% accuracy rate.Not available
Price/Sqft$575/sqft
Monthly cost
Open Calculator
Description
Property Details
Interior
Features
Heating: Forced Air
Cooling: Central Air
Exterior
Features
Patio: Open
Balcony: Open
Parking
Garage spaces 1
Garage type Underground
Other parking spaces 0
Total parking spaces 1
Condo Details
Property History
Login required
ListedActive
$•••,•••
--35 days on market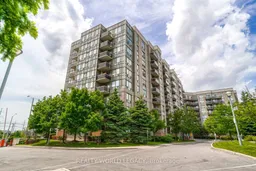 Listing by trreb®
Listing by trreb®

Jan 21, 2026
Listed for
$545,000
Login required
Re-listed
$•••,•••
Login required
Re-listed
$•••,•••
Login required
Re-listed
$•••,•••
Login required
Re-listed - Price change
$•••,•••
35 days on market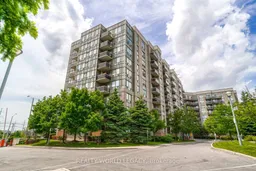 39Listing by trreb®
39Listing by trreb®
 39
39Login required
Listed for
$•••,•••
Login required
Price change
$•••,•••
Login required
Price change
$•••,•••
Login required
Price change
$•••,•••
Login required
Re-listed - Price change
$•••,•••
--36 days on market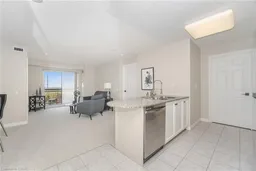 Listing by itso®
Listing by itso®

Login required
Listed for
$•••,•••
Login required
Listed
$•••,•••
--36 days on market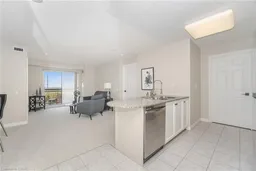 Listing by itso®
Listing by itso®

Property listed by REALTY WORLD LEGACY, Brokerage

Interested in this property?Get in touch to get the inside scoop.
