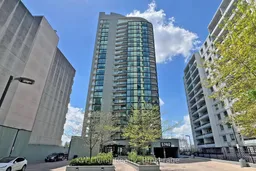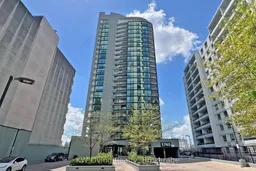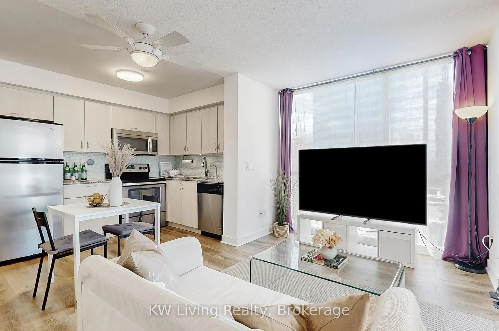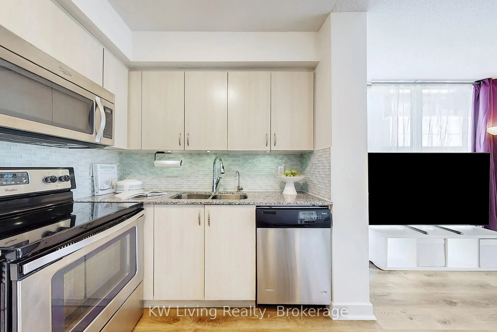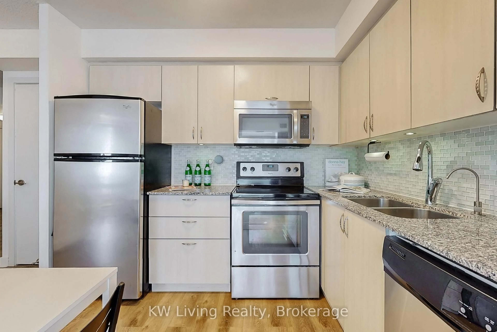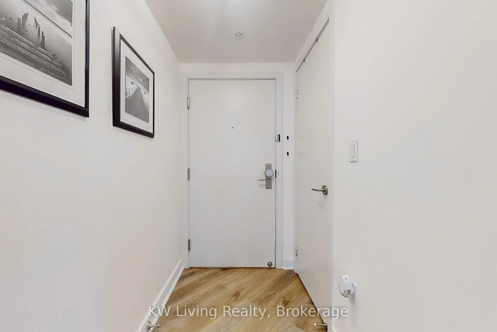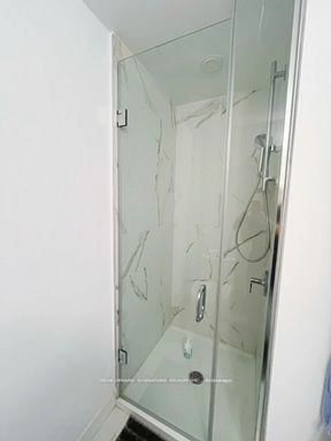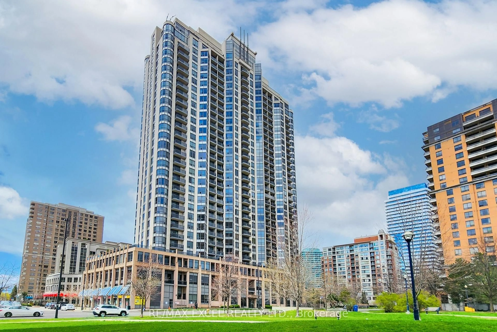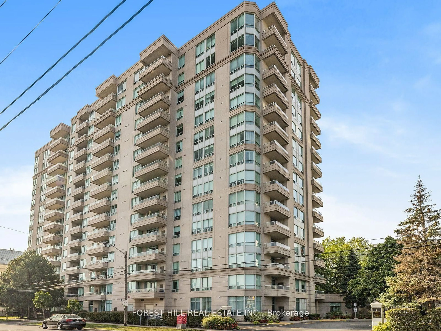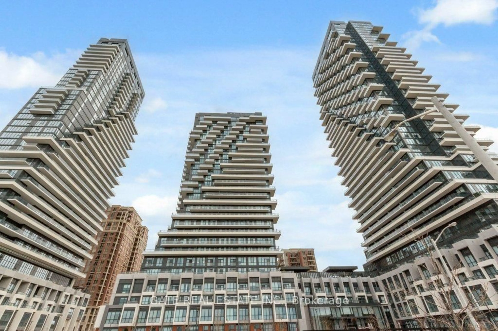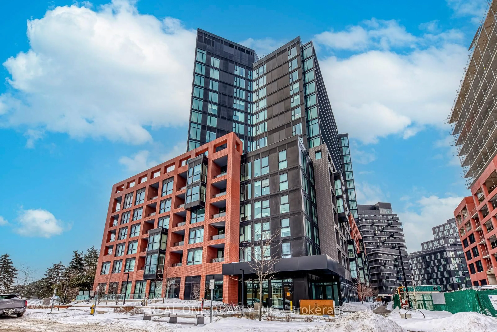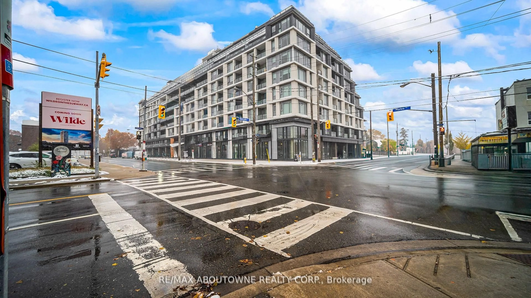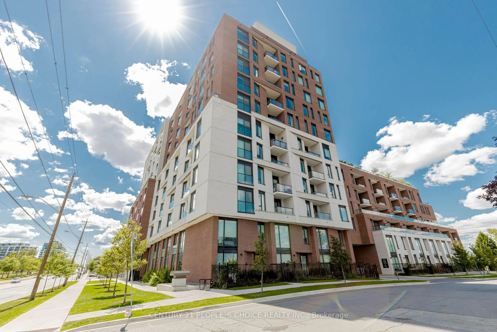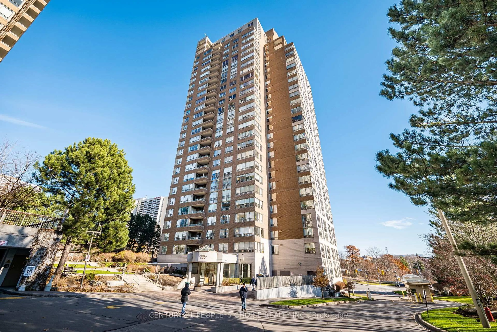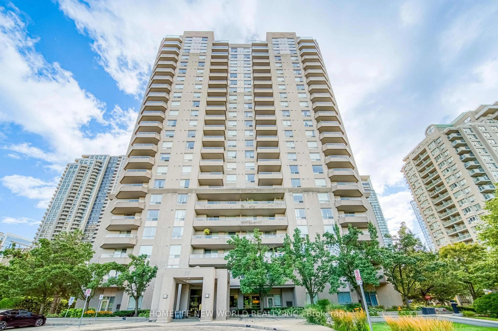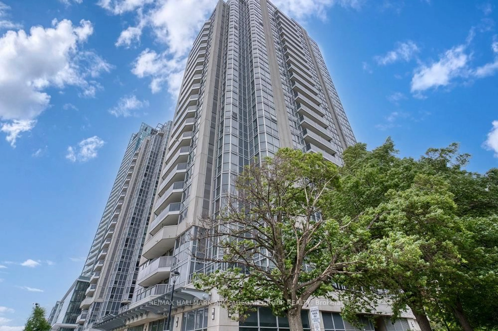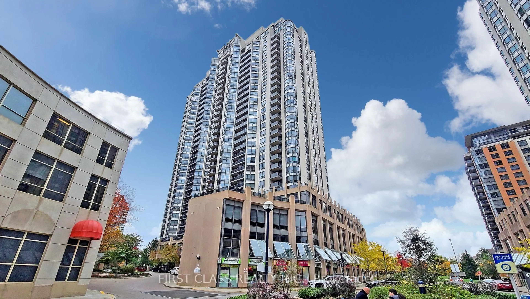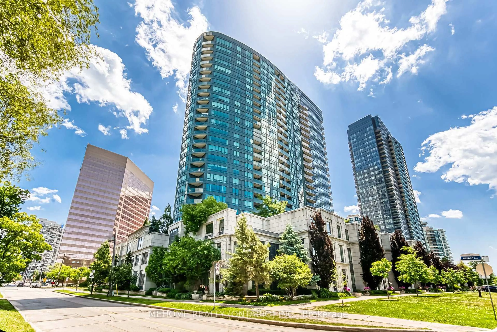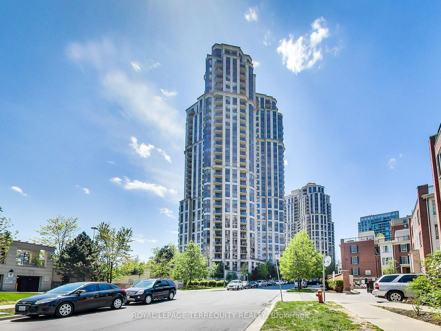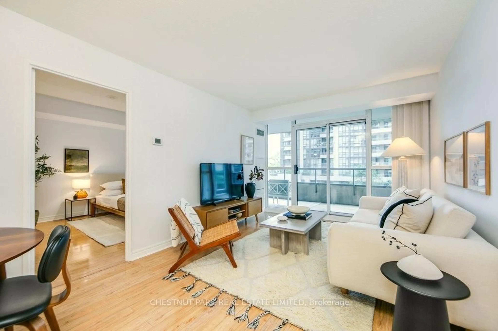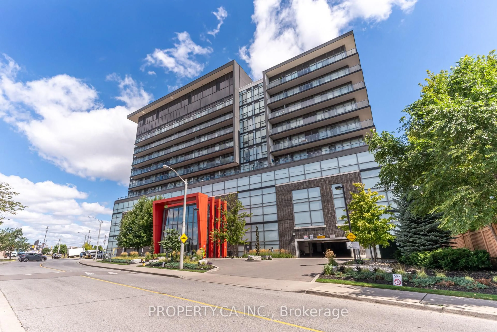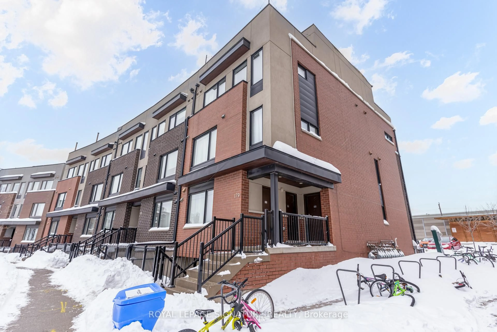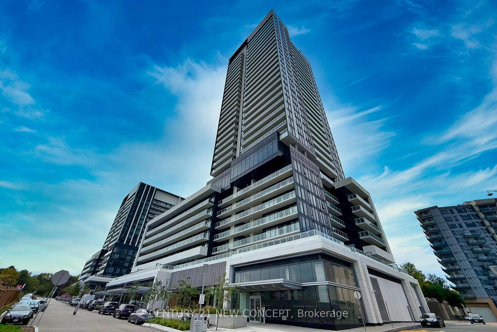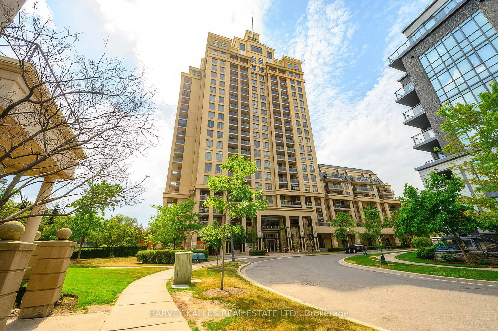5740 Yonge St #409, Toronto, Ontario M2M 0B1
Contact us about this property
Highlights
Estimated valueThis is the price Wahi expects this property to sell for.
The calculation is powered by our Instant Home Value Estimate, which uses current market and property price trends to estimate your home’s value with a 90% accuracy rate.Not available
Price/Sqft$731/sqft
Monthly cost
Open Calculator
Description
Welcome to this inviting and spacious 2 bedroom + den, 2 bath condo in the heart of North York. This bright, functional suite boasts a modern open-concept living and dining area, large windows, and two private balconies. The kitchen is enhanced with a stylish backsplash and granite countertops, while the den features built-in cabinetry for extra storage. Premium building amenities include an indoor pool, gym, party room, and visitor parking. Perfectly situated right beside Finch Subway Station. From here, you can enjoy everything the city has to offer. This vibrant neighbourhood features a wide variety of restaurants, shops, cafés, theatres, cinemas, and parks---all within walking distance. Truly a walker's and rider's paradise. An ideal opportunity for professionals, young families, or investors seeking an unbeatable Yonge Street location.
Property Details
Interior
Features
Flat Floor
Living
5.96 x 4.23Combined W/Dining / W/O To Balcony / Window Flr to Ceil
Den
1.77 x 1.77Open Concept / Laminate
Dining
5.96 x 4.23Combined W/Living / Laminate / Open Concept
Kitchen
5.96 x 4.23Combined W/Dining / Backsplash / Granite Counter
Exterior
Features
Parking
Garage spaces 1
Garage type Underground
Other parking spaces 0
Total parking spaces 1
Condo Details
Amenities
Concierge, Elevator, Gym, Indoor Pool, Sauna, Visitor Parking
Inclusions
Property History
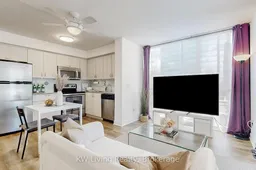 31
31