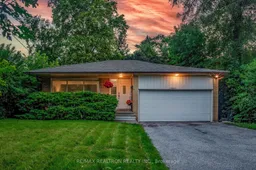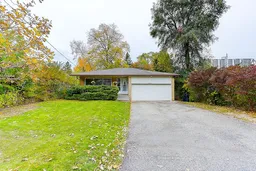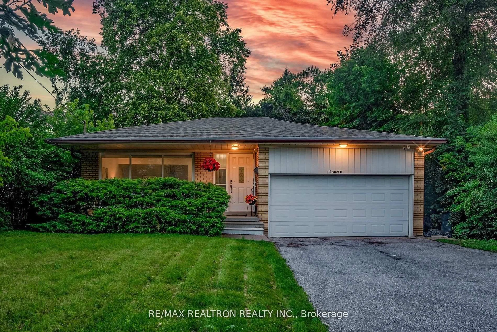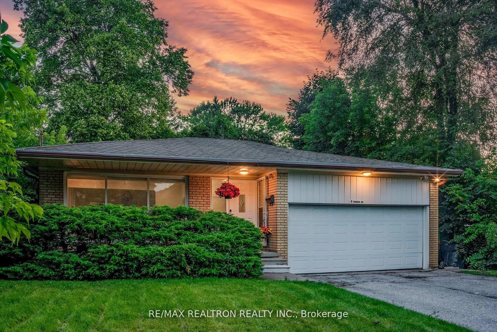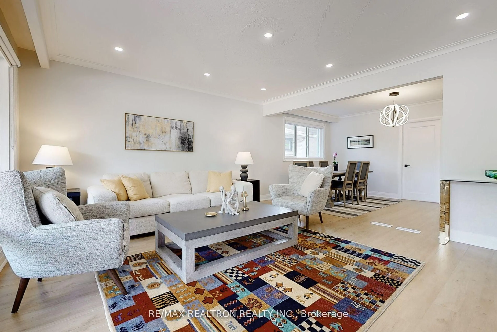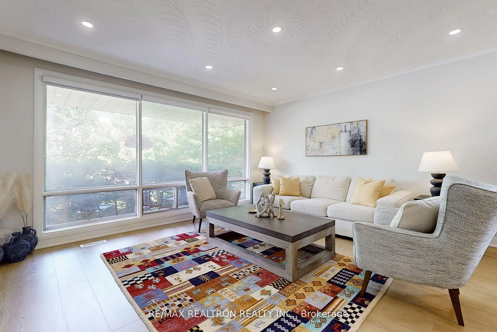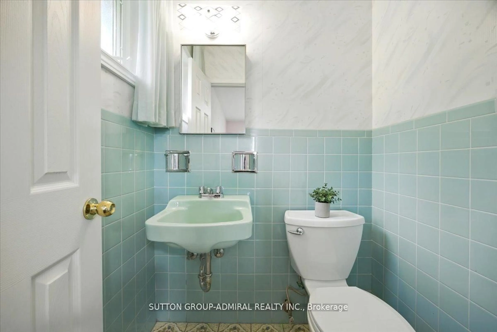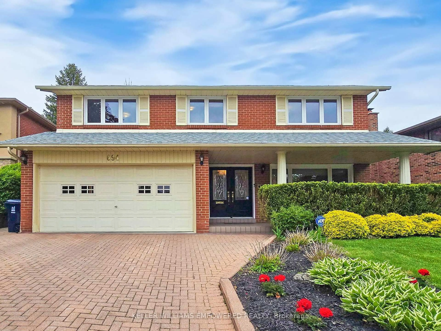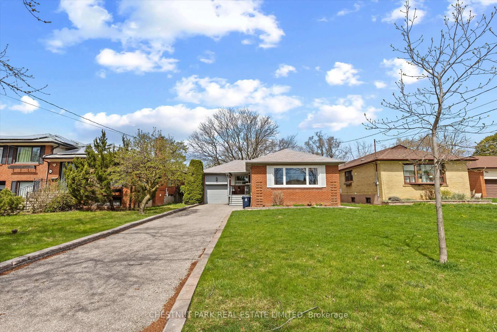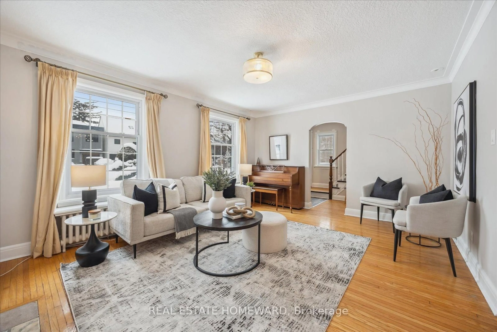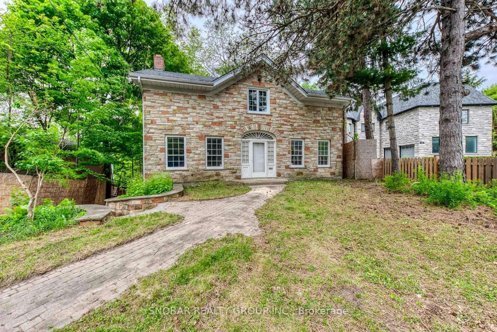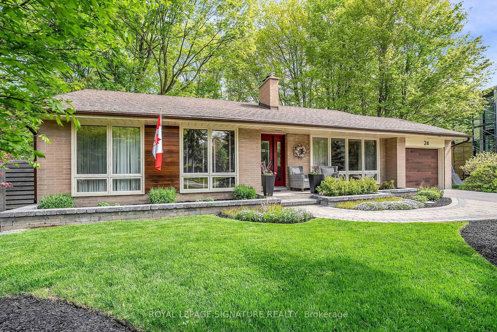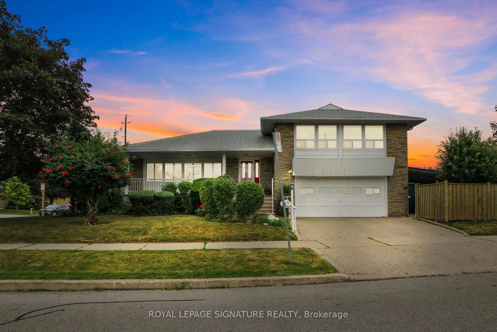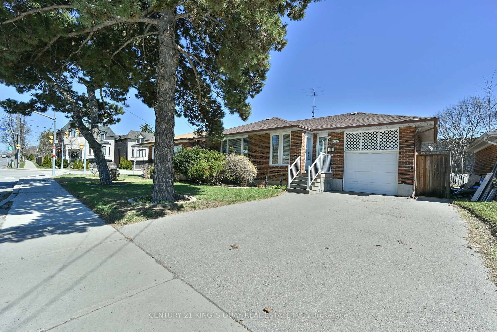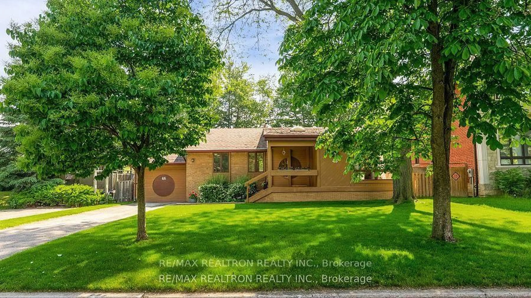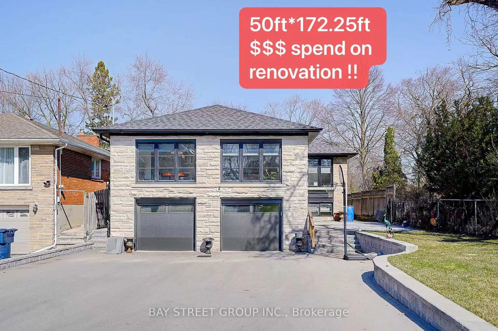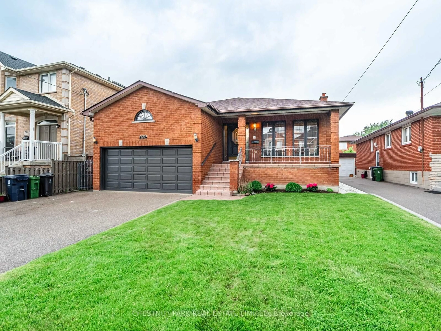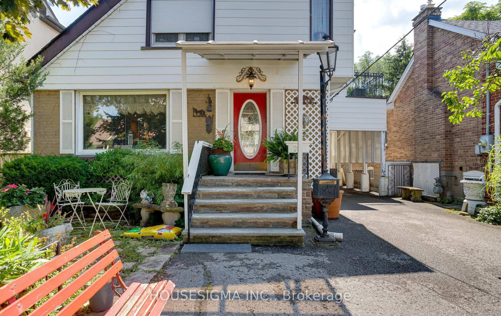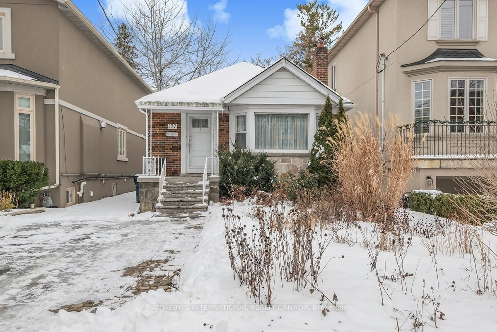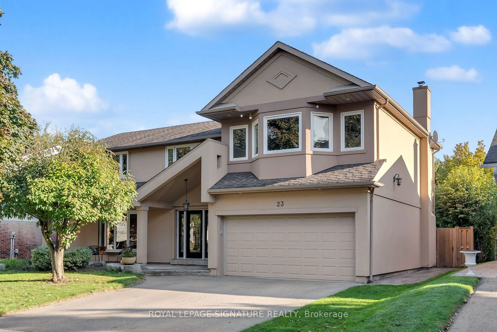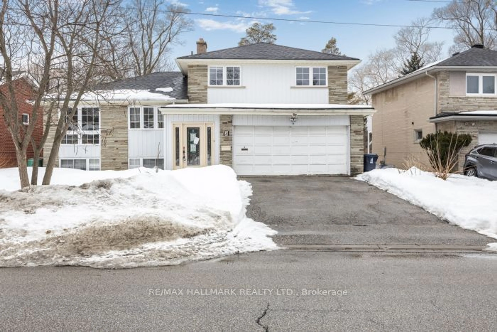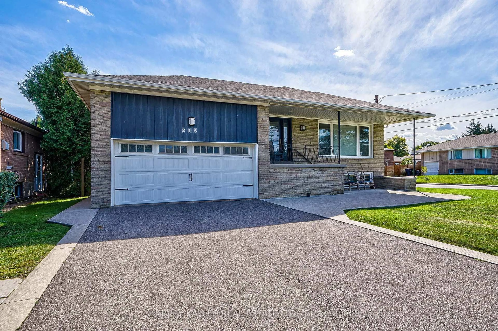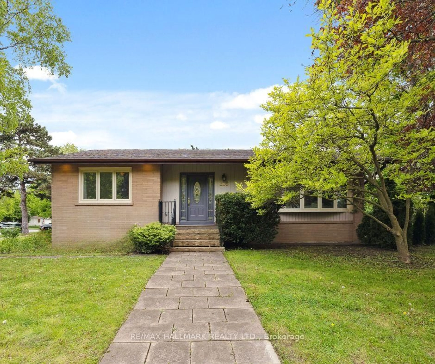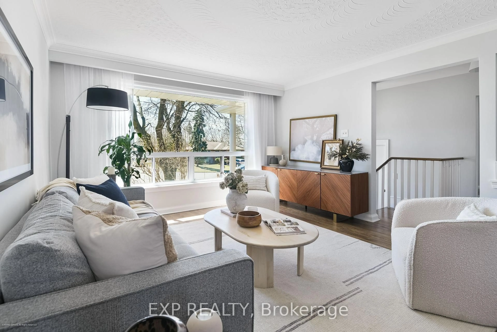8 Tobruk Cres, Toronto, Ontario M2M 3B1
Contact us about this property
Highlights
Estimated valueThis is the price Wahi expects this property to sell for.
The calculation is powered by our Instant Home Value Estimate, which uses current market and property price trends to estimate your home’s value with a 90% accuracy rate.Not available
Price/Sqft$1,417/sqft
Monthly cost
Open Calculator

Curious about what homes are selling for in this area?
Get a report on comparable homes with helpful insights and trends.
+10
Properties sold*
$1.9M
Median sold price*
*Based on last 30 days
Description
Families and investors, welcome to 8 Tobruk Crescent - a fully renovated bungalow located on a quiet, child-safe street in the prestigious Willowdale neighbourhood, just steps from Yonge Street. Surrounded by multi-million-dollar homes, this location offers exceptional family living and outstanding investment potential. The main floor features 3 bright bedrooms, 2 fully renovated bathrooms, a modernized kitchen brand-new wood flooring, fresh paint, and new Energy Star windows throughout the entire home. The spacious basement includes a fully separate suite-3 rooms, 2 full bathrooms, and a complete kitchen-with its own private entrance, ideal for rental income or multi-generational living. Additional premium includes a new washer and dryer, new furnace and air conditioner, an owned hot water tank, a reverse osmosis water filtration system in the kitchen, and a powerful backup generator capable of running the entire home during power outages. Enjoy enhanced privacy and abundant parking spaces due to the absence of sidewalks. - $180,500 in upgrades! For additional details or to arrange a showing, book your viewing spot now before this beautiful home is gone.
Property Details
Interior
Features
Main Floor
Living
4.42 x 4.24Laminate / Bay Window / Pot Lights
Dining
4.42 x 2.87Laminate / Combined W/Living / Pot Lights
Kitchen
5.89 x 2.68Eat-In Kitchen / Quartz Counter / Stainless Steel Appl
Primary
4.37 x 4.22Laminate / 3 Pc Ensuite / Large Window
Exterior
Features
Parking
Garage spaces 2
Garage type Attached
Other parking spaces 6
Total parking spaces 8
Property History
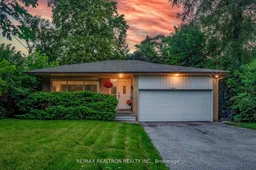 37
37